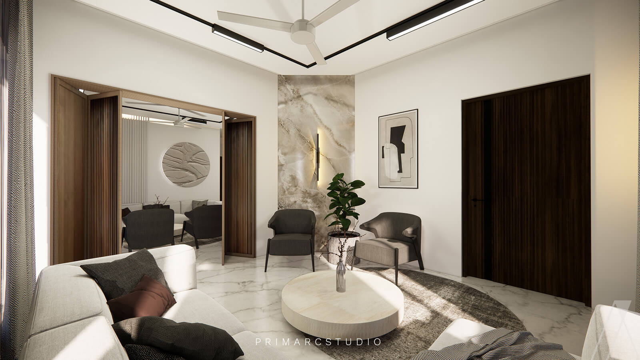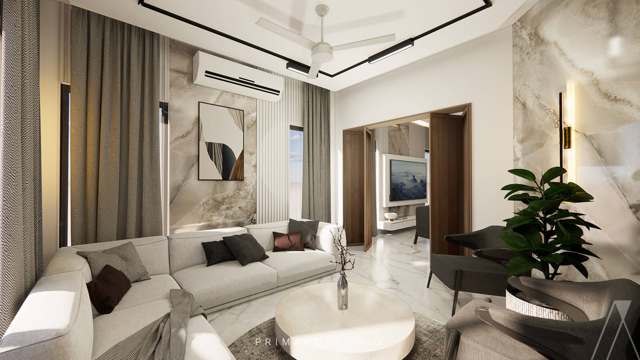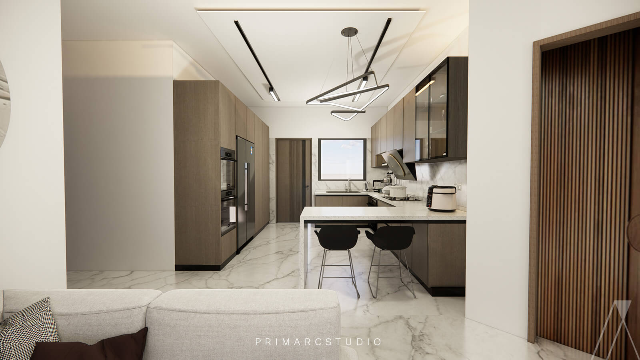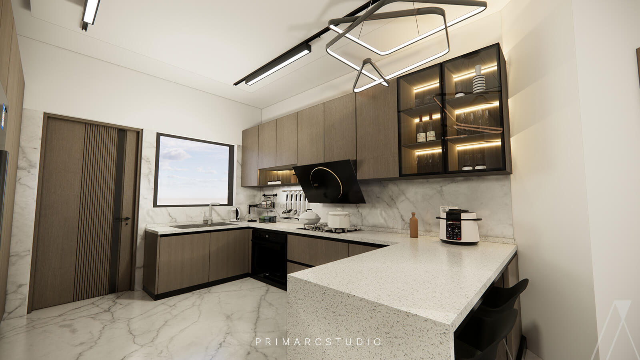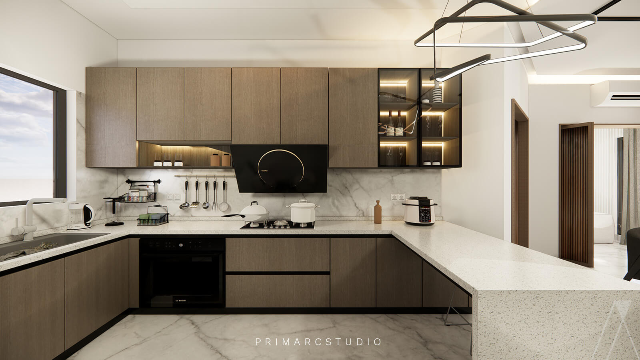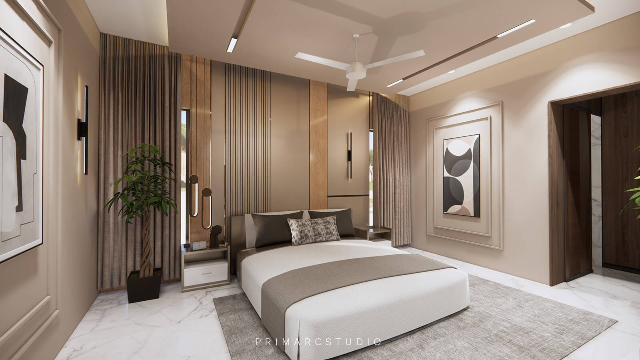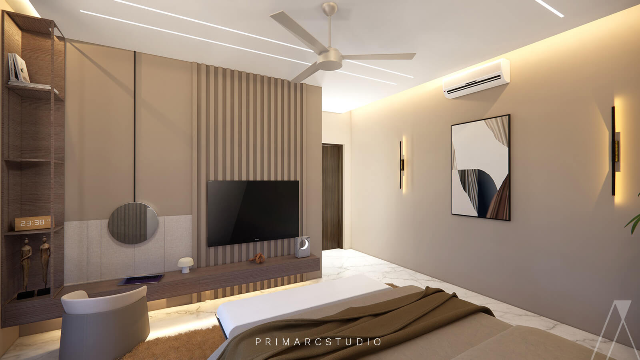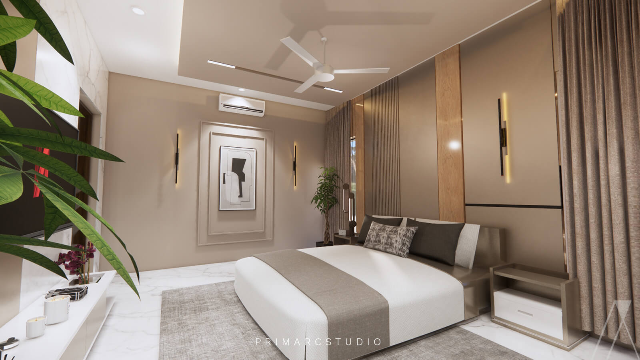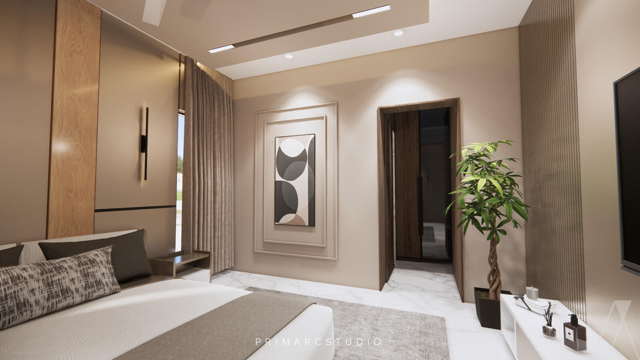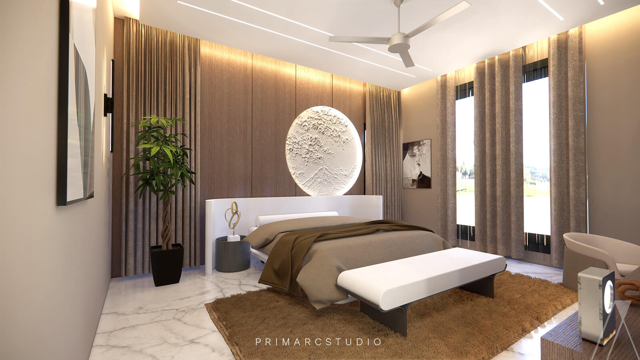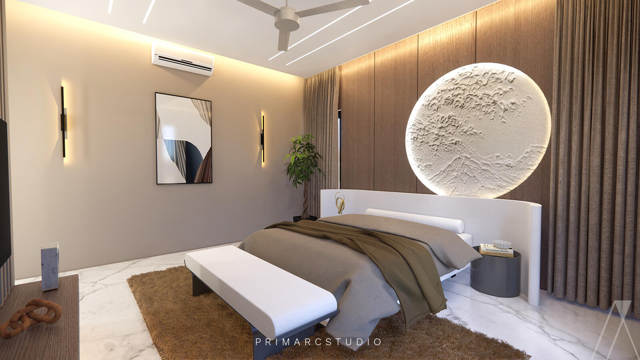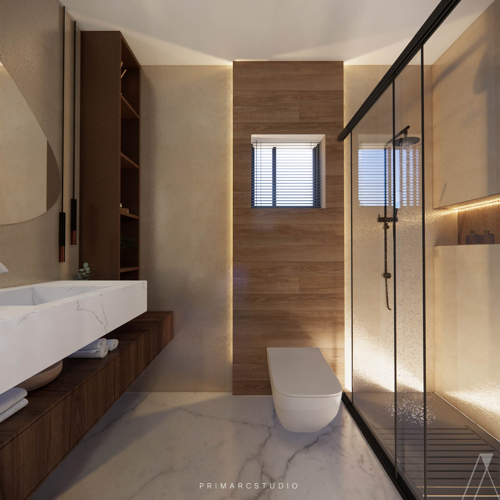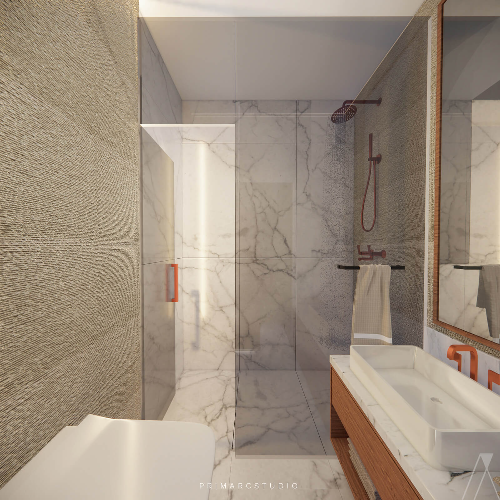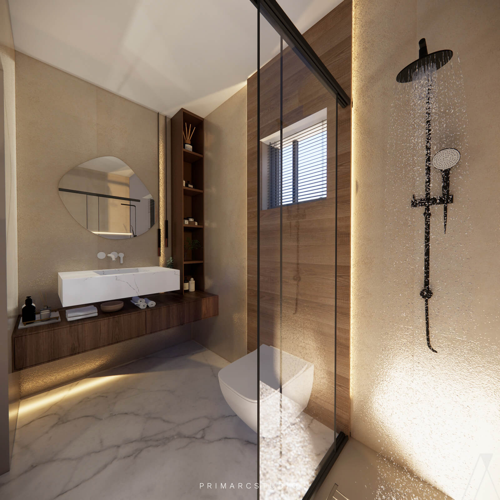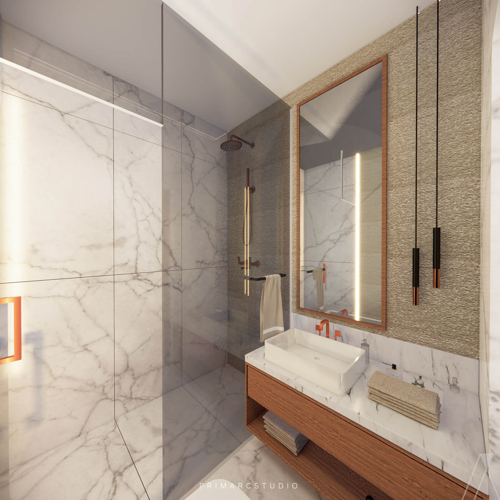Syed Muhammad Athar House- DHA Phase 5, Islamabad
Location: House no. 11, Street 19, Sector B, DHA Phase 5, Islamabad.
Google Maps: Click here to open the location.
Project type: Residential.
Covered area: 5,500 square feet.
Total floors: Ground floor, First floor and Mumty.
Status: Under construction.
Services provided:
Interior design
Electrical design
Plumbing design
House interior design in DHA Phase 5, designed by Architects in Islamabad – Primarc Studio
About DHA Phase 5
DHA Phase 5 Islamabad offers a dynamic range of investment opportunities with both residential and commercial properties available. Prospective buyers can choose from a variety of residential plots, including: 5 Marla Residential Plots, 10 Marla Residential Plots, and 1 Kanal Residential Plots. In addition there are also many commercial plots available from 4 marla to 8 marla.
Nestled conveniently on the Islamabad Expressway, DHA Phase 5 stands opposite DHA Phase 2, offering easy access and prominent visibility. The area is strategically bordered by notable neighborhoods and landmarks, enhancing its appeal and accessibility. To the north, it shares its boundary with Naval Anchorage, providing a serene and secure environment. Southwards, residents enjoy picturesque views with Canyon Views lying adjacent.
The western side of DHA Phase 5 is flanked by Zaraj Housing and River Garden, both renowned for their well-developed residential communities. On the eastern front, the locality extends towards Rawat Industrial Estate, Dhoke Kaak, and Rawat integrating residential comfort with industrial convenience.
Within this well-connected and strategically located phase, you will find House no. 11, Street 19, Sector B, DHA Phase 5, Islamabad. This specific address not only situates itself within a prestigious enclave but also benefits from the comprehensive development and multiple access points surrounding it, making it an ideal location for both living and investment purposes.
Clients Brief
The client approached us for interior design services, complementing the modern architecture by Arsyn. Their request was a simple, neutral interior design to harmonize with the space’s straight lines and airiness.
Lounge
Characterized by modern minimalism, the lounge boasts a neutral color palette and clean lines, enhancing its spaciousness. Recessed lighting illuminates the room, with a striking geometric light fixture at its centre. A luxurious marble accent wall adds texture, while furnishings include a grey sofa, armchairs, and a round coffee table atop a circular rug. Abstract wall art pieces add contemporary flair. Dark wooden doors offer privacy, while a plant softens the modern aesthetic. Sheer curtains on large windows connect the space to the outdoors.
Bedroom
The bedroom strikes a balance between minimalism and sophistication, featuring a large bed with a tan headboard and grey bedding. White nightstands flank the bed, holding decor items. A circular art piece above the bed serves as a focal point. Floor-to-ceiling windows provide natural light, complementing marble flooring and wooden wall panels. A ceiling fan ensures comfort, with a textured rug adding coziness.
Bathroom
The modern bathroom features a sleek glass shower enclosure and marble-tiled flooring for elegance and functionality. A vanity area includes an oval mirror and dual sinks with a marble countertop, enhancing the minimalist aesthetic. Built-in wall shelves offer practical storage, maintaining style and convenience.

