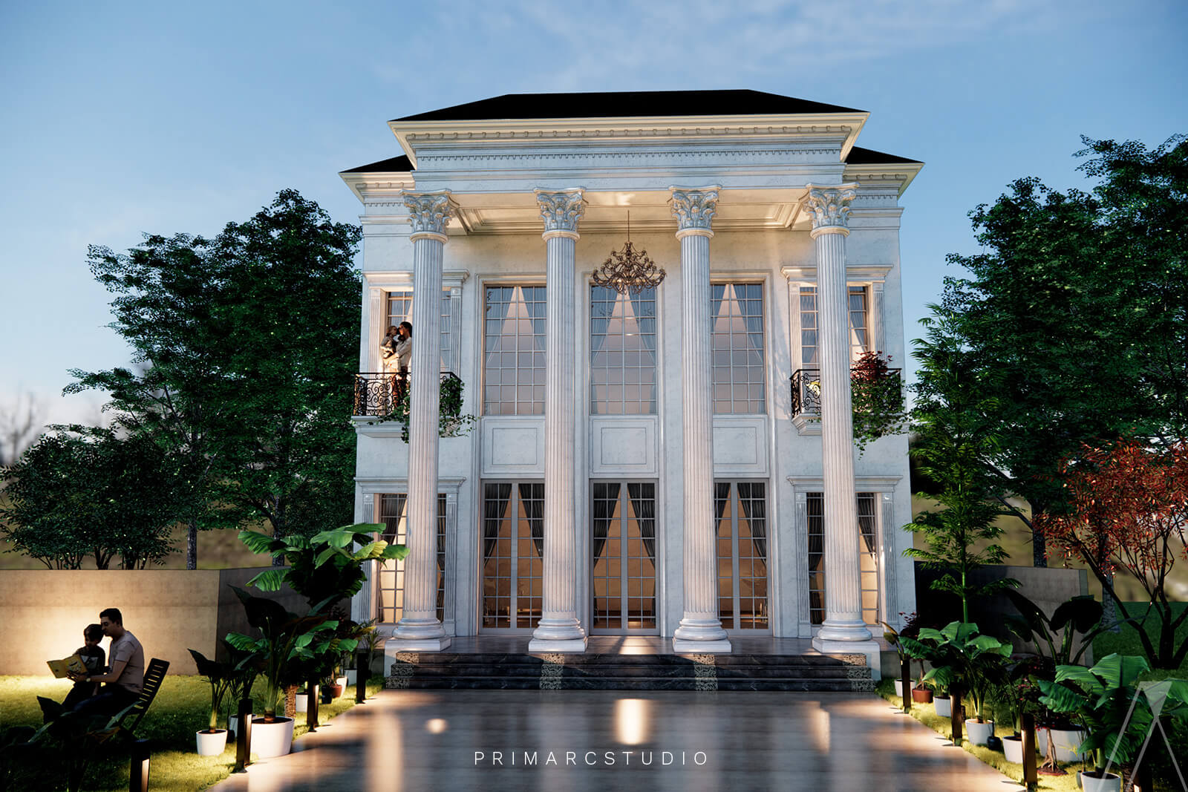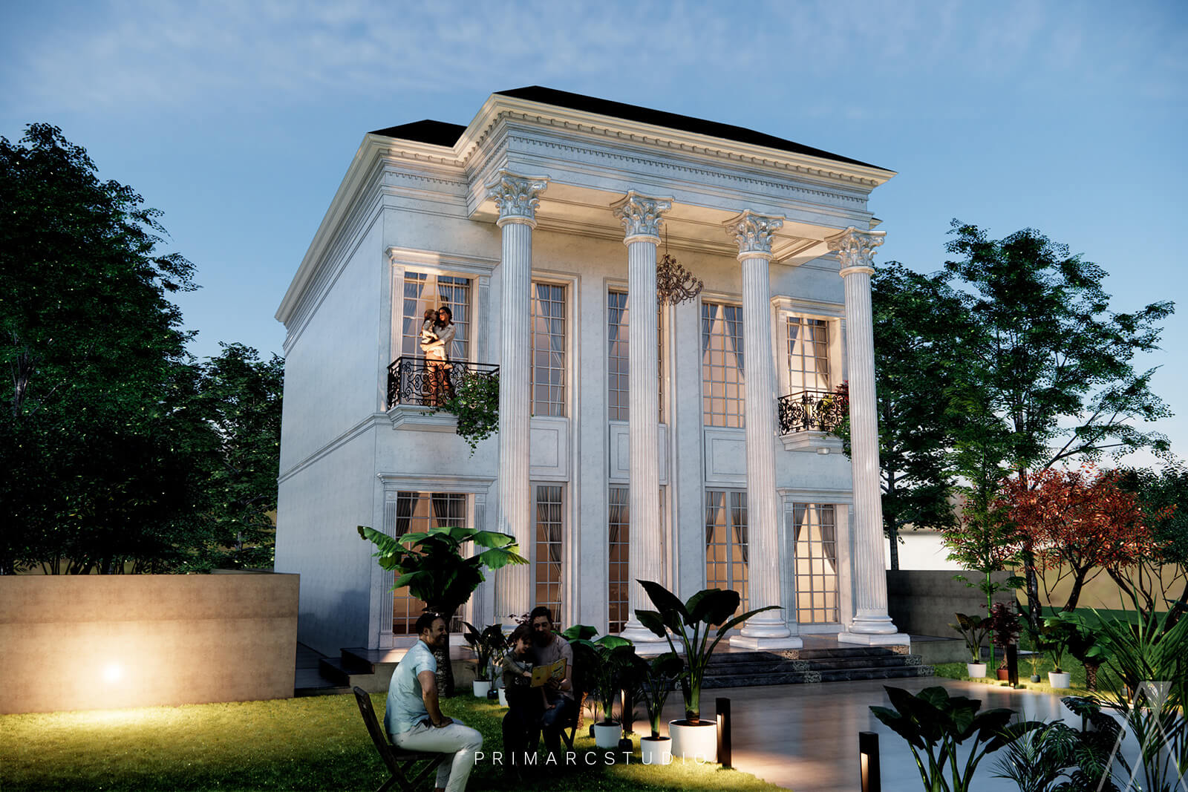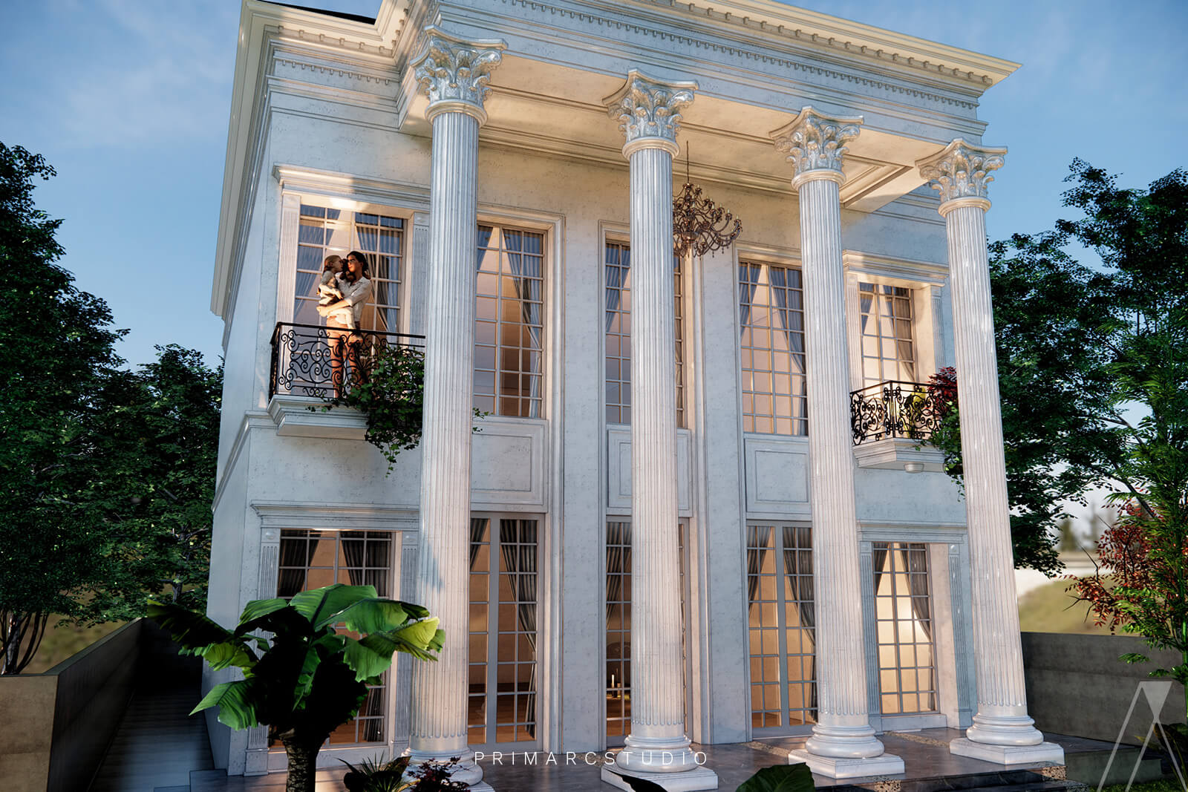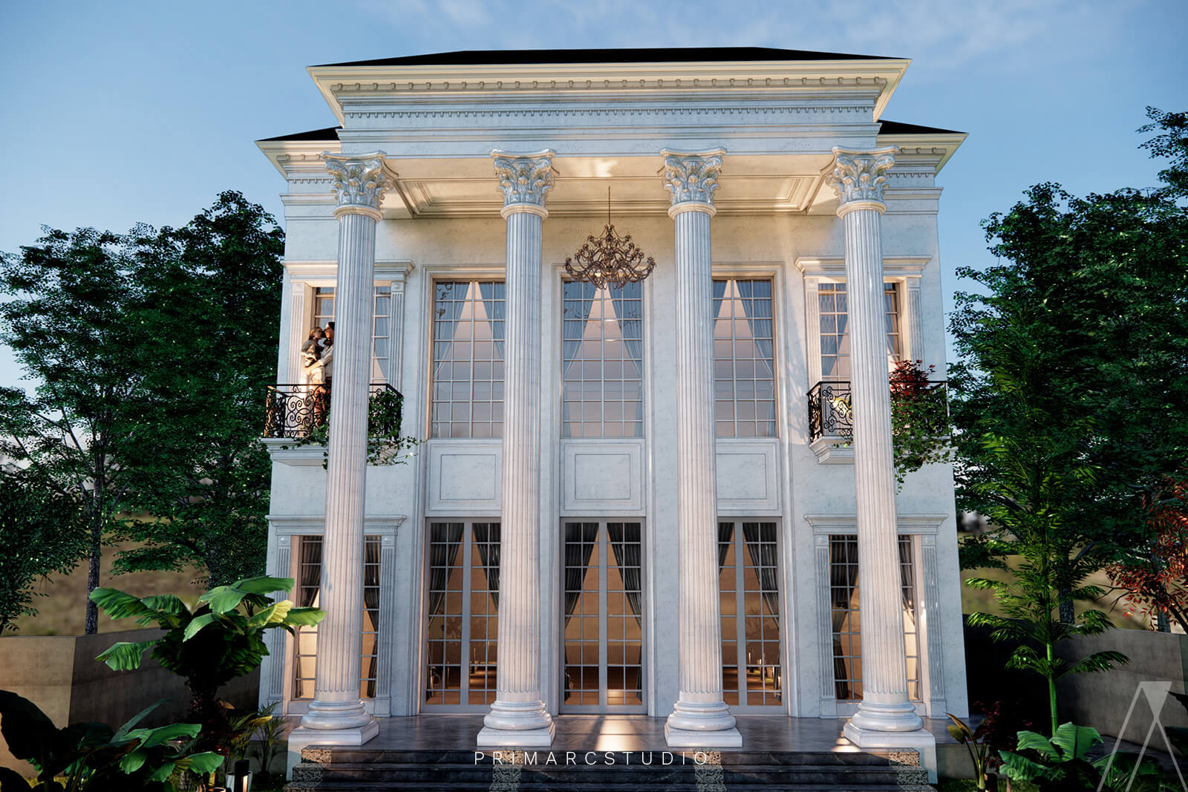Primarc Studio, a premier architecture and interior design firm based in Islamabad, is pleased to unveil one of its distinguished projects—a classical rest house designed for a client on the serene outskirts of Gujrat. This project embodies timeless elegance and simplicity, reflecting both the client’s desires and the firm’s commitment to exceptional design.
Location and Purpose:
Situated on a tranquil plot on the outskirts of Gujrat, this rest house serves as a peaceful retreat for the client and their family. The location was chosen for its serene environment and distance from the hustle and bustle of urban life, offering a perfect escape for relaxation and rejuvenation.
Design Concept:
The design of the house adheres to the client’s preference for a classical aesthetic. The structure features a straightforward, yet refined, facade characterized by four prominent columns that support a clean, linear design. This classical approach is complemented by a white finish, imparting a sense of purity and timelessness to the residence.
Architectural Features:
Facade and Columns: The house’s facade is marked by its straight lines and the elegance of four classical columns, which lend an air of grandeur and stability. These columns are a nod to traditional architectural elements, enhancing the home’s classical appeal.
Finish: A pristine white finish envelops the entire structure, accentuating the clean lines and creating a sense of simplicity and sophistication. This choice of color not only aligns with the classical design theme but also ensures that the house blends harmoniously with its natural surroundings.
Residential Accommodation:
The design prioritizes functionality and minimalism, reflecting the client’s request for bare minimum residential accommodation. The layout is optimized to provide essential living spaces without excess, focusing on practicality and comfort rather than grandeur.
Client Satisfaction:
The client’s vision for a classical retreat has been brought to life through this design. Their satisfaction with the overall outcome underscores the successful collaboration between Primarc Studio and the client. The project not only meets but exceeds the client’s expectations, demonstrating the firm’s ability to deliver designs that are both aesthetically pleasing and functionally effective.
This classical rest house on the outskirts of Gujrat stands as a testament to Primarc Studio’s expertise in creating elegant, timeless architecture. The project combines classical design principles with a modern understanding of minimalistic living, resulting in a residence that is both beautiful and practical. The client’s contentment with the design and its execution highlights the success of this project and reflects the firm’s dedication to excellence in architectural design.




