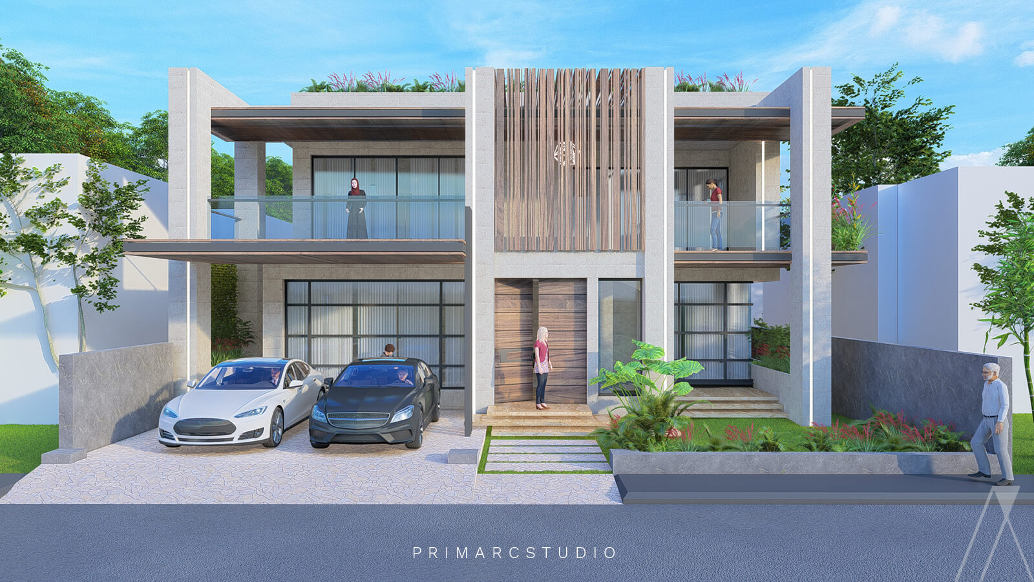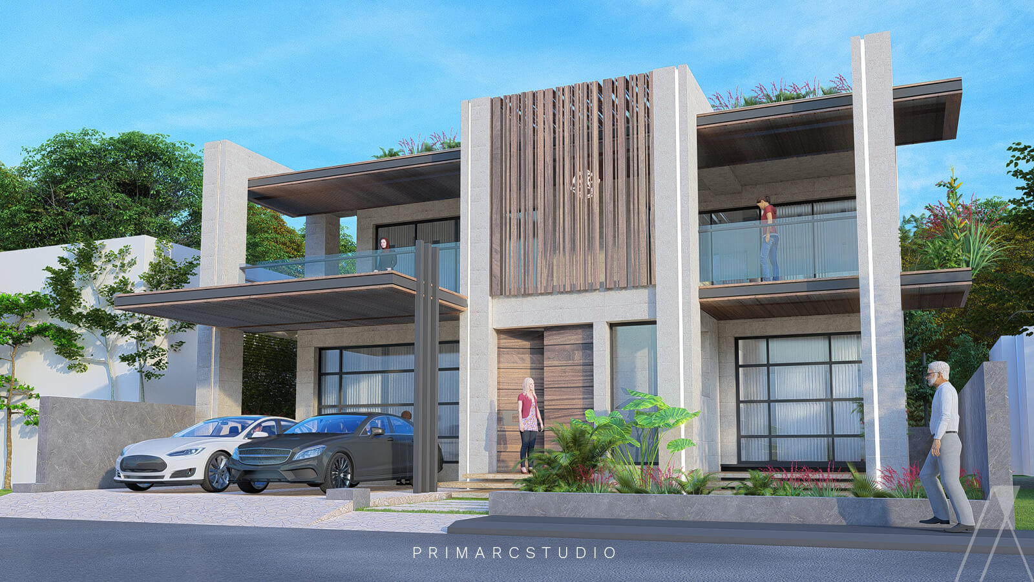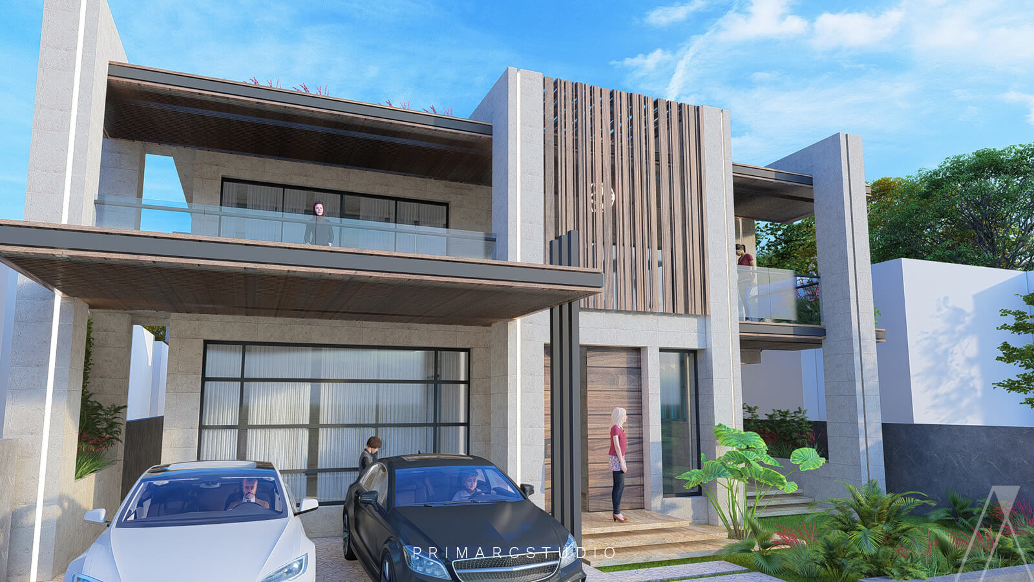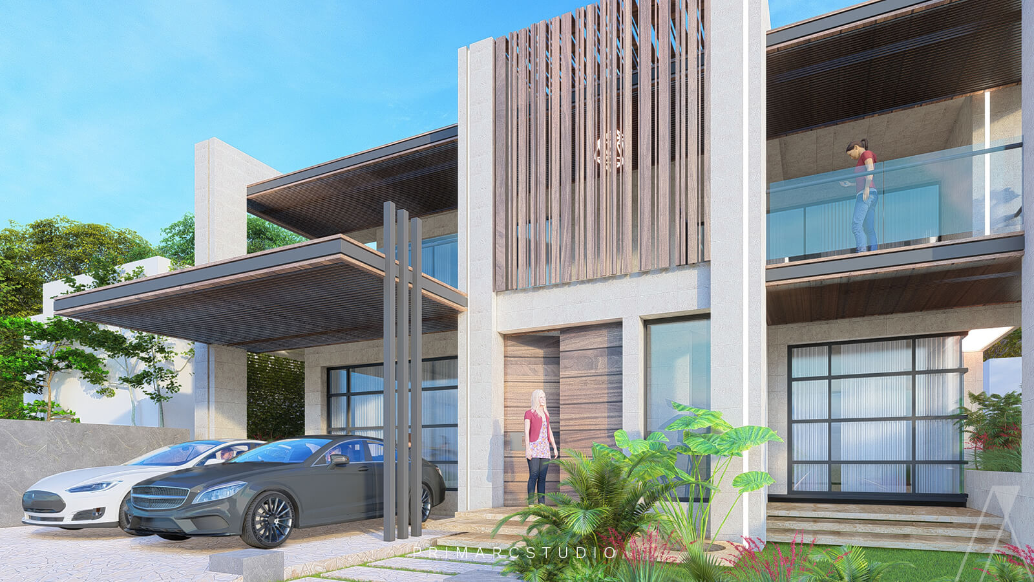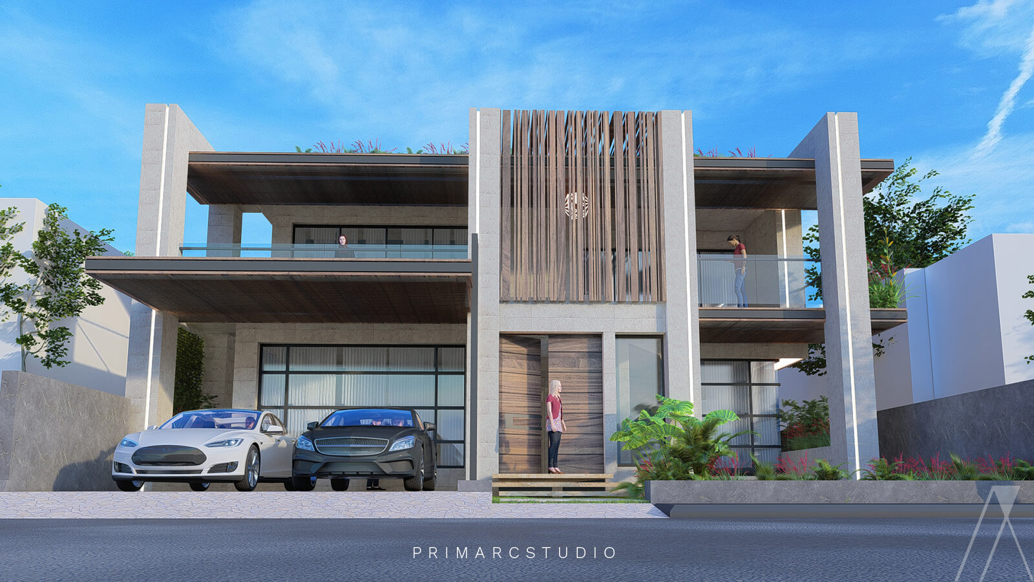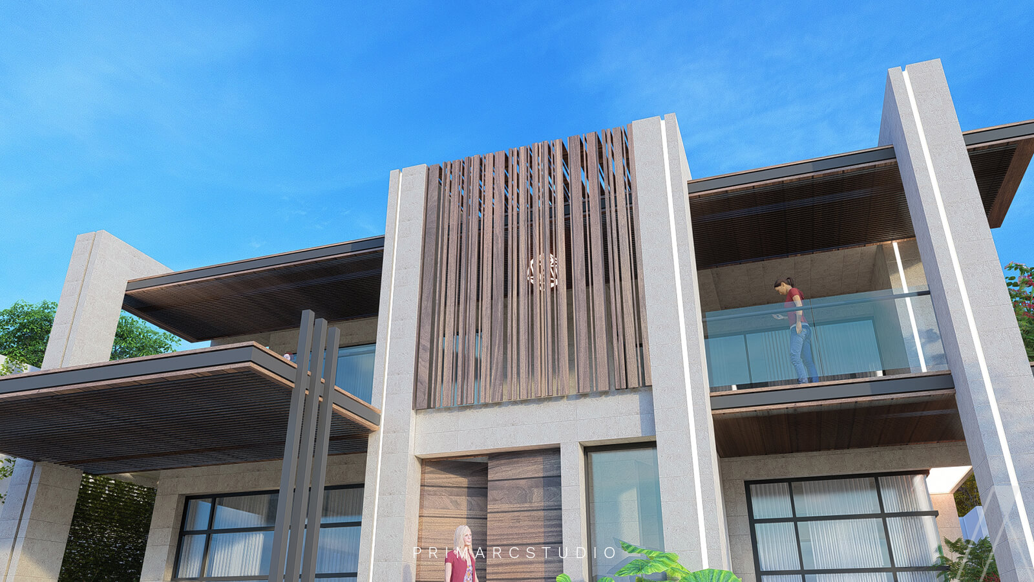Sarfaraz House – Islamabad
Location: House 272, Street 77, F-11/1, Islamabad.
Google Maps: Click here to open the location.
Project type: Residential.
Covered area: 7,380 square feet.
Total floors: Basement, ground plus first floor with mumty.
Status: Completed.
Consultants: Design House (Structure design).
Services provided:
Architecture design
Landscape design
Structure design
Electrical design
Plumbing design
Site supervision

