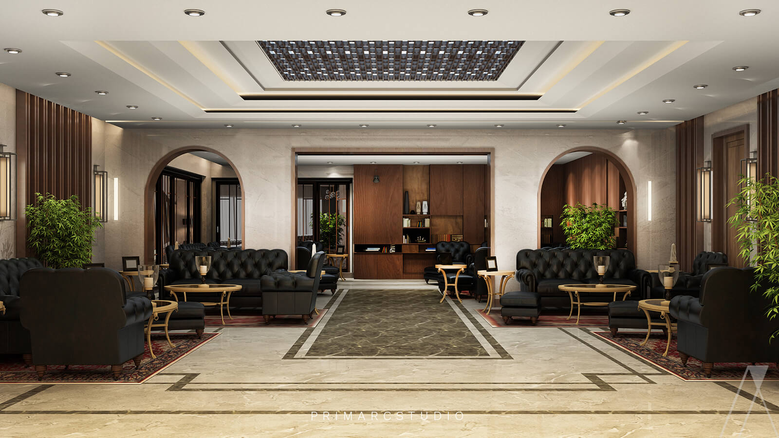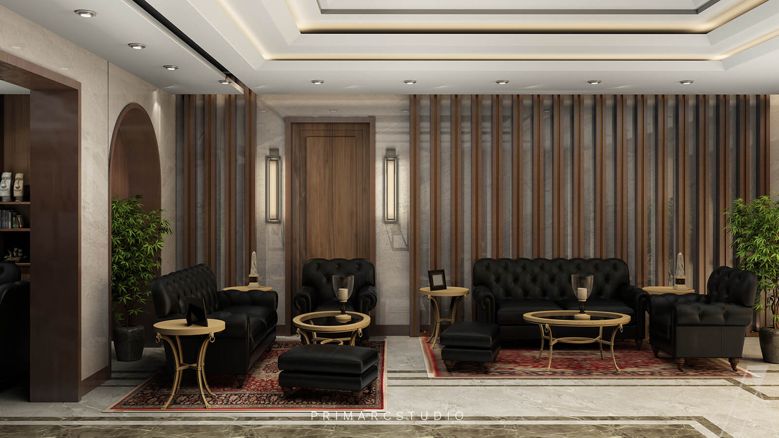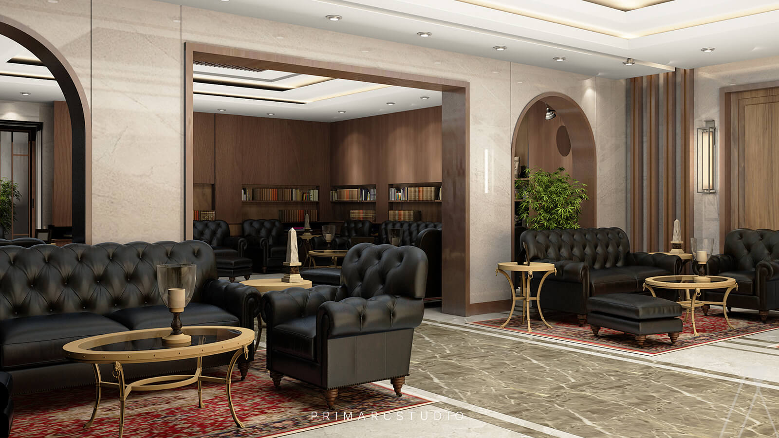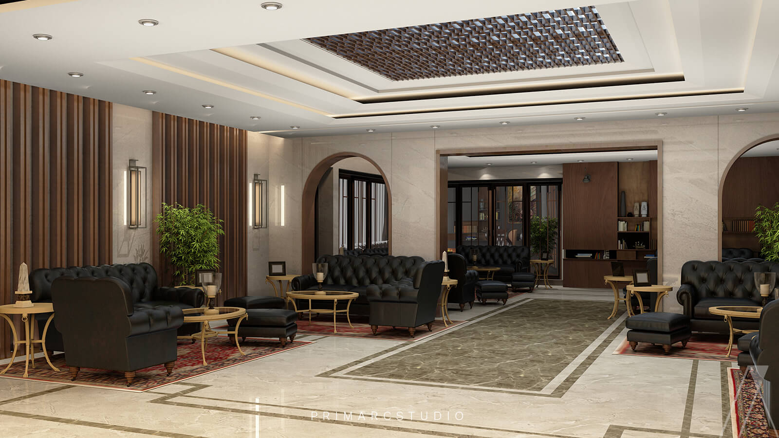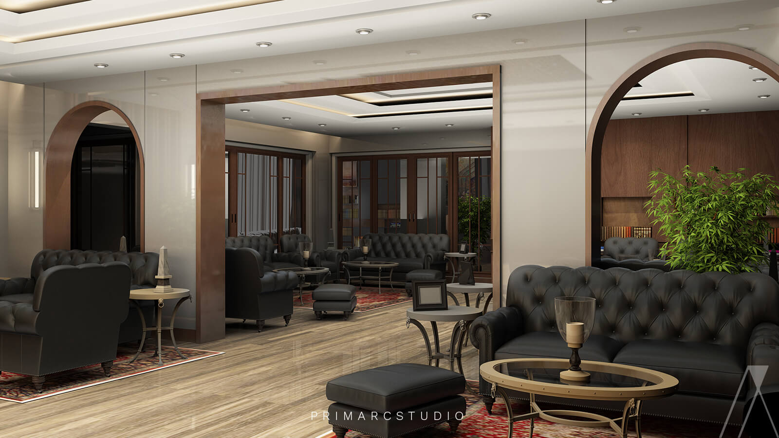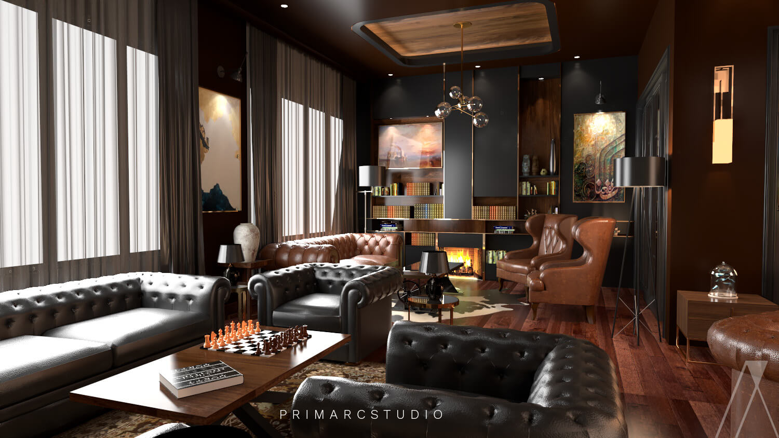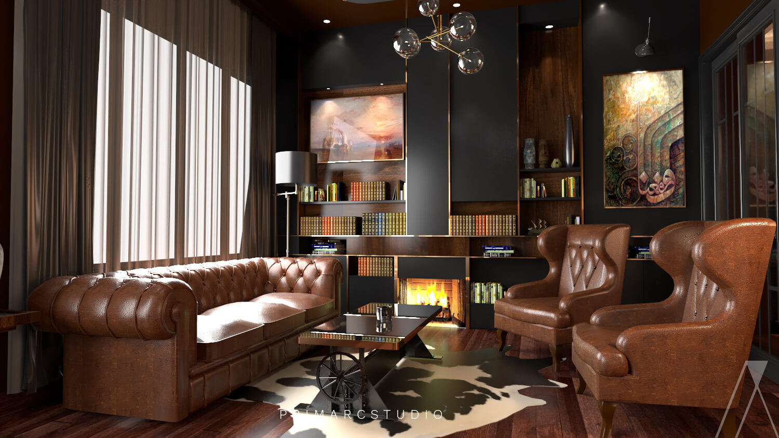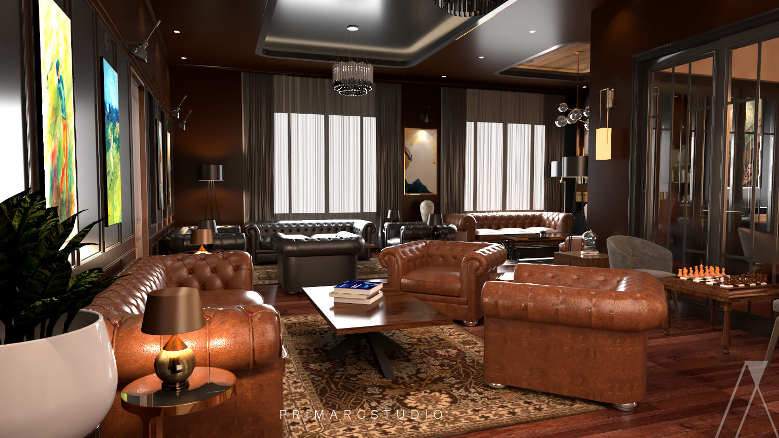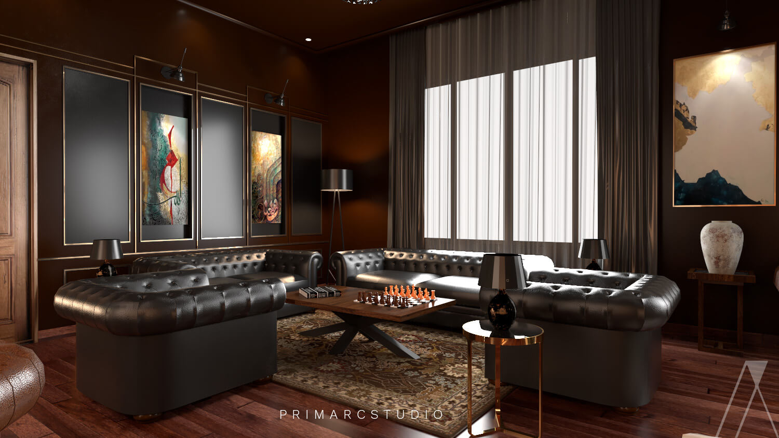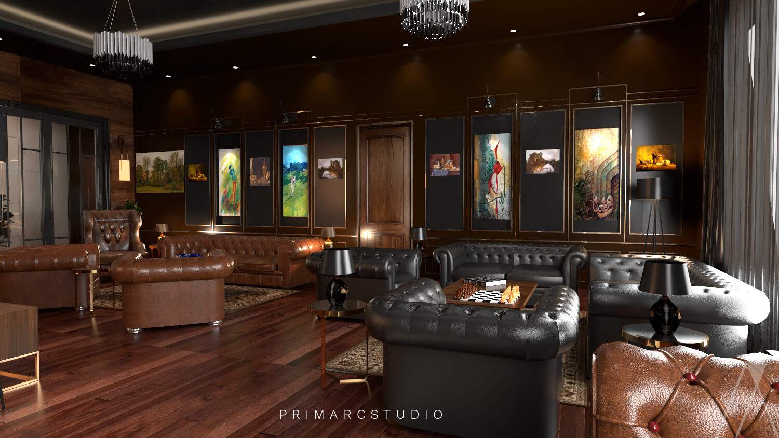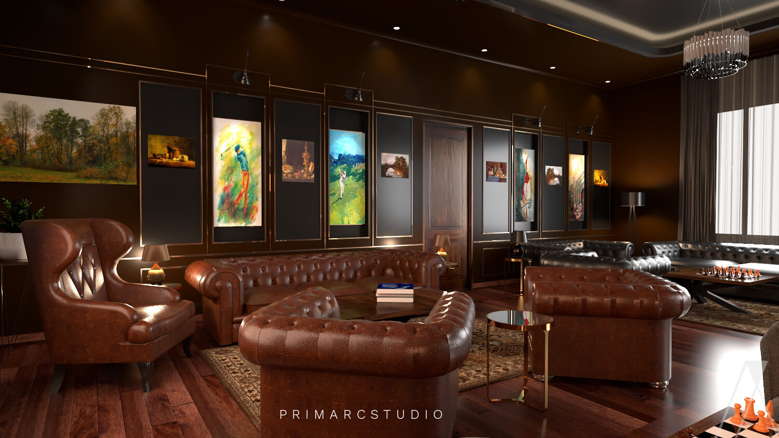The Pakistan Airforce Golf Course in Peshawar stands as a prestigious venue, renowned for its impeccable greens and exceptional facilities. This esteemed golf course, catering to the elite and distinguished members of the Pakistan Air Force, offers a premier golfing experience complemented by a sophisticated social environment. In line with its reputation, the golf course sought to enhance its interior spaces to reflect its status and cater to the evolving needs of its members.
Primarc Studio was entrusted with the renovation of the existing lounge area at the Pakistan Airforce Golf Course. This lounge serves as a refined space where members can unwind, enjoy light meals, and socialize over drinks after a round of golf. Our design approach focused on creating a sophisticated yet inviting atmosphere that aligns with the prestige of the golf course.
The redesign of the lounge centered on simplicity and elegance. We selected Chesterfield sofas for their classic appeal and comfort, ensuring that the seating arrangements not only enhanced the visual aesthetics but also provided a luxurious experience for the members.
The layout features a combination of small, semi-private seating pockets and open areas, fostering both intimate conversations and larger gatherings. This thoughtful arrangement allows for flexibility in use, catering to diverse social interactions.
Following the success of the lounge renovation, Primarc Studio was commissioned for an additional project: the design of a dedicated Cigar Lounge. This space was envisioned as a darker, more intimate area that offers a premium environment for members to enjoy cigars and engage in long conversations.
The Cigar Lounge is characterized by its rich, dark walls and sophisticated ambiance, tailored to enhance the experience of cigar enthusiasts. The design incorporates artful paintings on the walls, contributing to the room’s refined atmosphere.
Seating arrangements include semi-private alcoves and small pockets, designed to provide a sense of exclusivity and comfort for members engaging in extended conversations.
In addition to the plush seating and dark, ambient lighting, the Cigar Lounge features a well-thought-out arrangement to accommodate both small groups and larger gatherings, ensuring a versatile space that enhances the social experience.
Primarc Studio’s involvement in these interior design projects at the Pakistan Airforce Golf Course has been marked by a commitment to excellence and a deep understanding of the client’s needs. The renovations not only elevate the aesthetic appeal of the spaces but also enhance functionality and member satisfaction. The successful completion of the lounge and Cigar Lounge projects reflects Primarc Studio’s dedication to delivering high-quality, tailored design solutions that complement the prestige of the Pakistan Airforce Golf Course.

