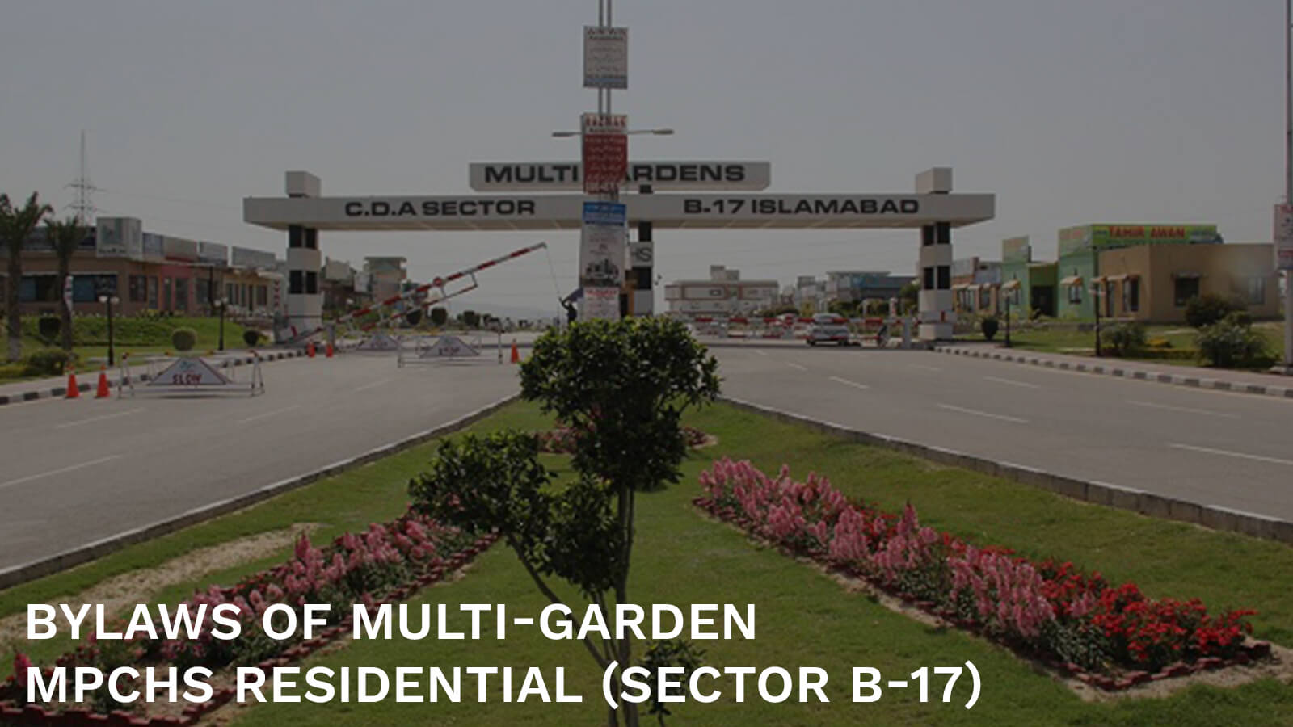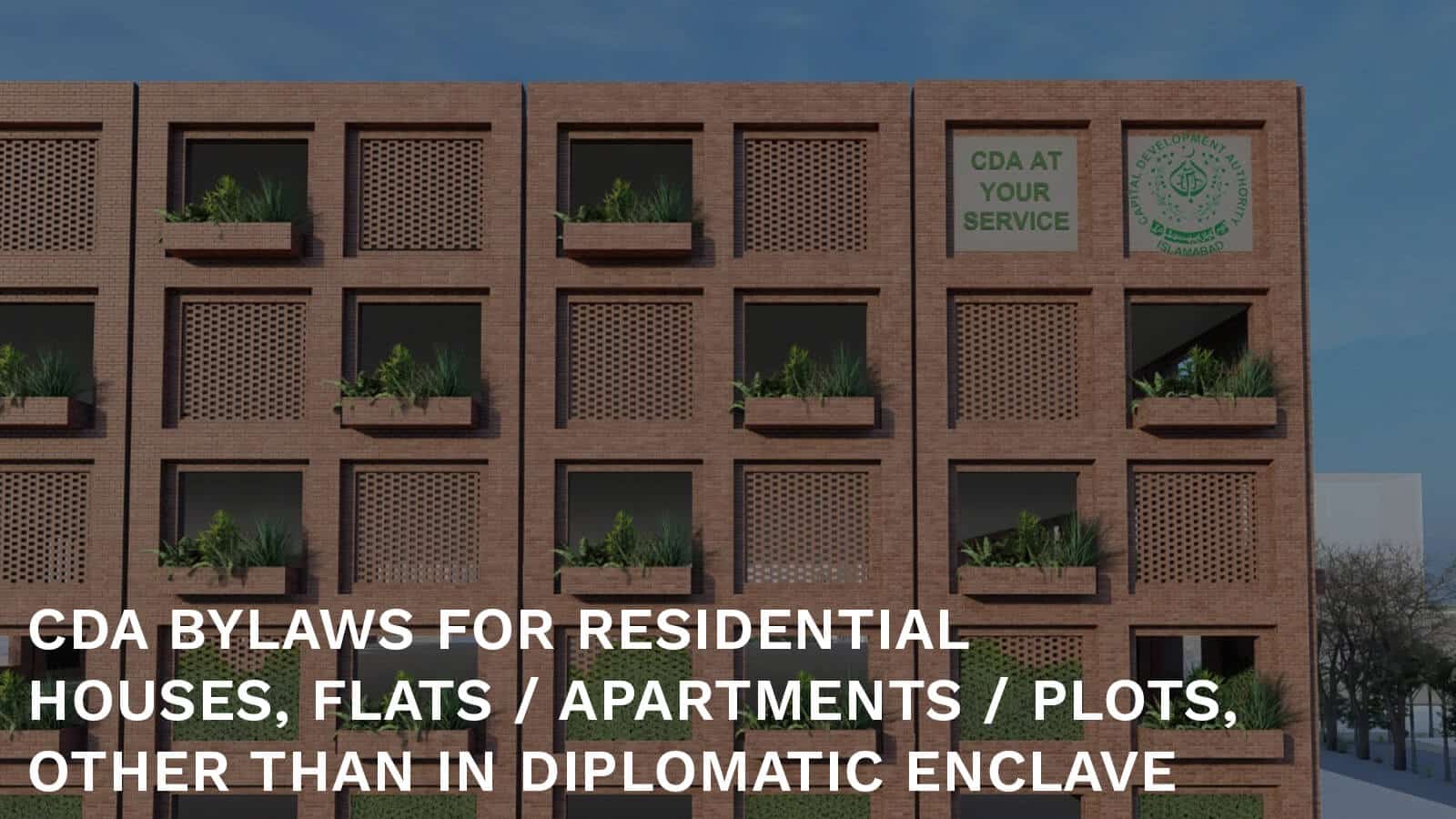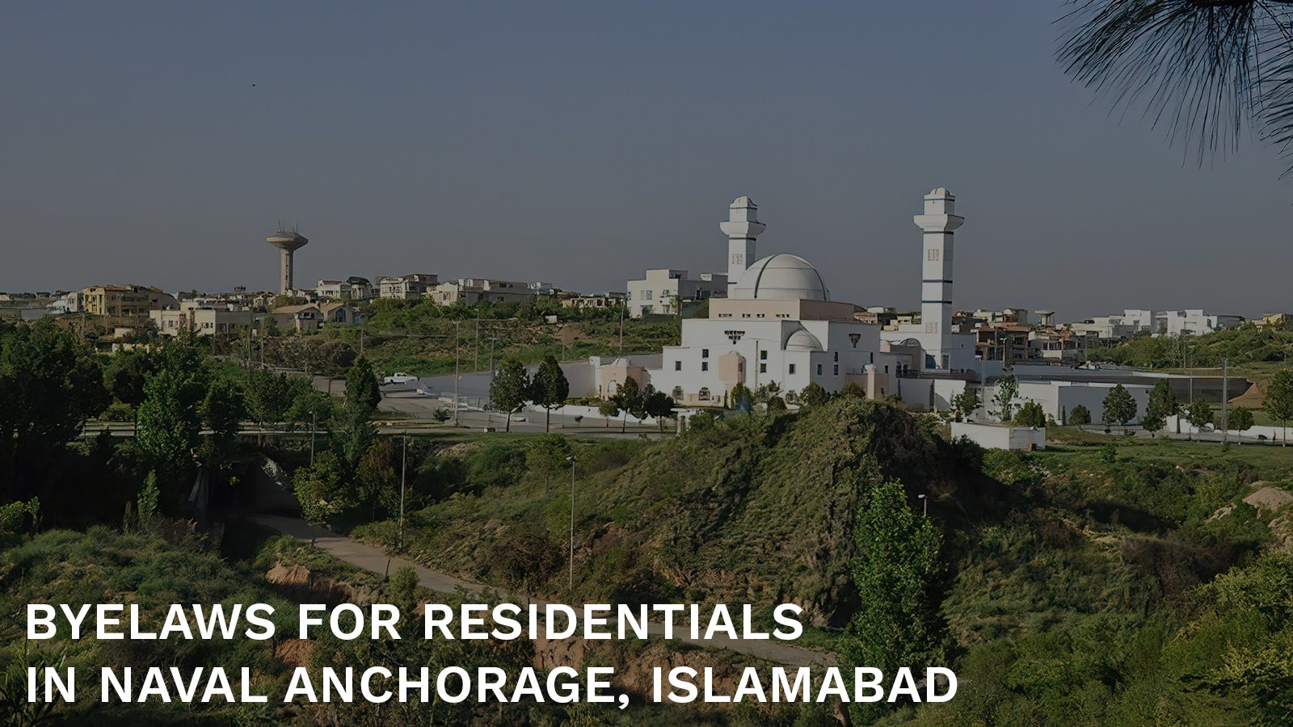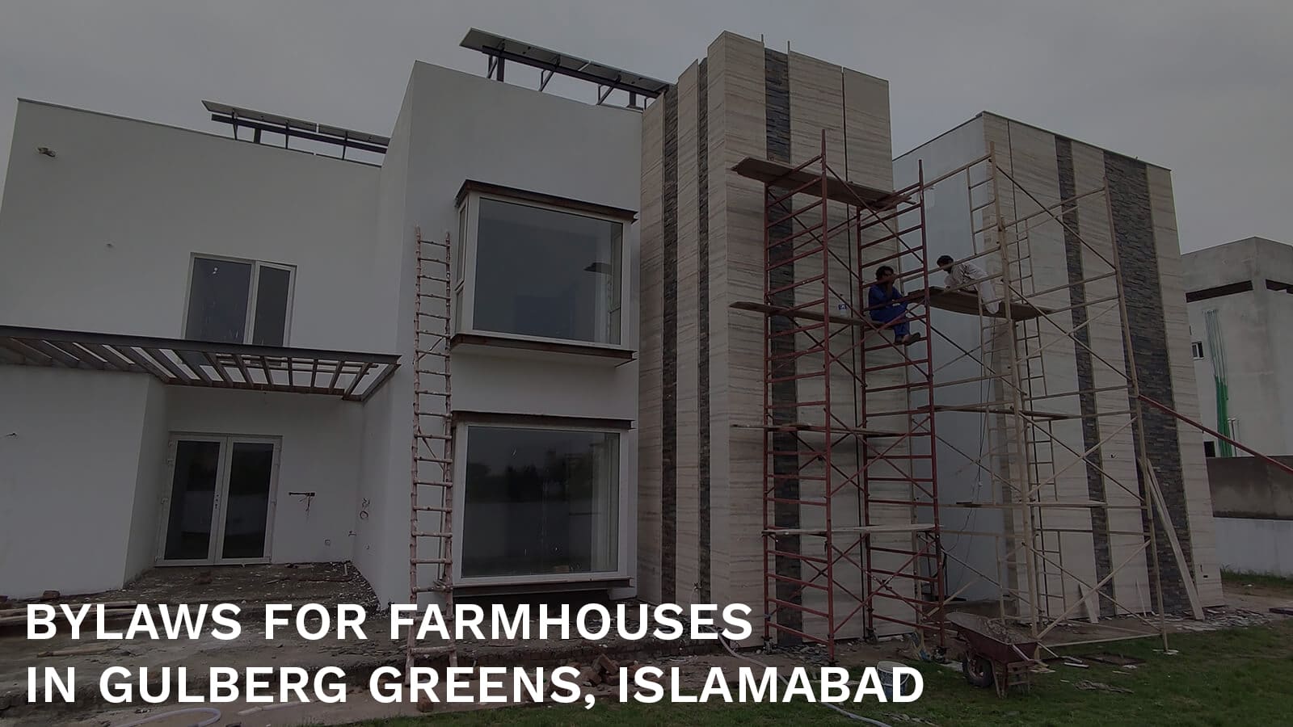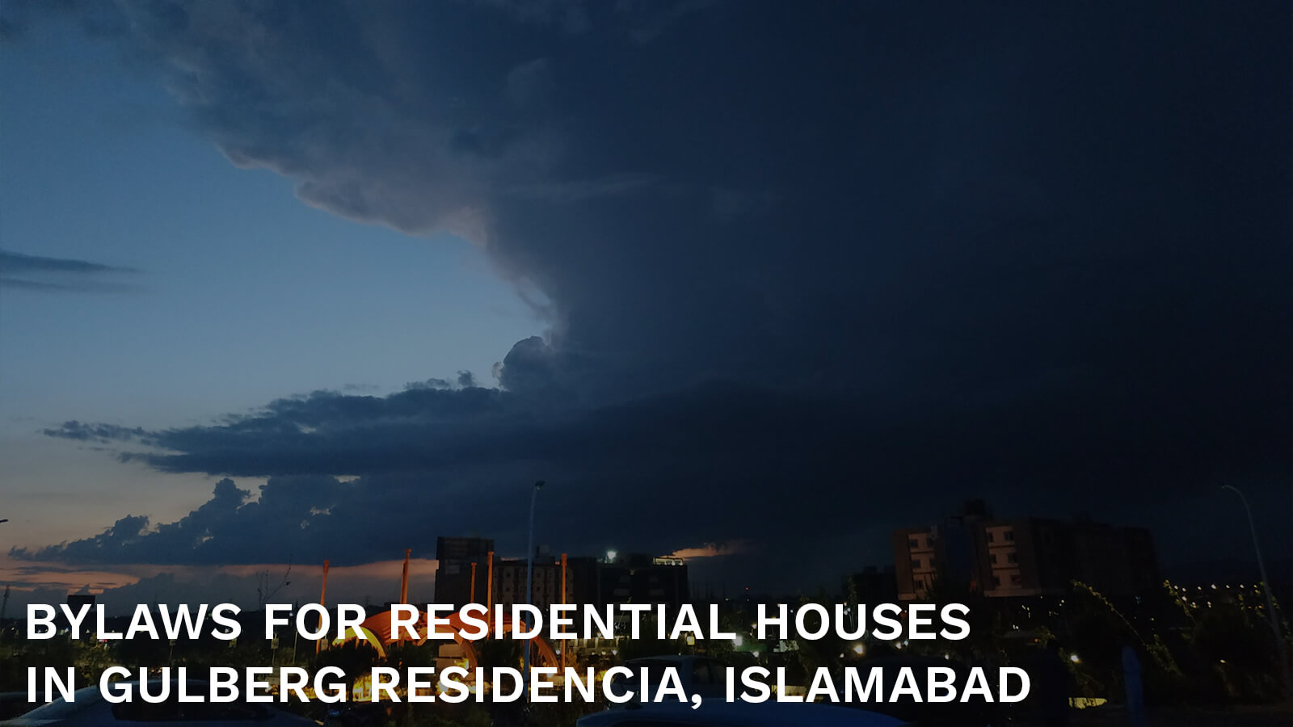Bylaws of Multi-garden MPCHS Residential (Sector B-17)
MPCHS is a society standing for multi-professional cooperative housing society adjacent to Rawalpindi in Islamabad. It is located on GT Road, B-17 is very popular due to its accessibility.
To help assist clients with basic information like bylaws, here are the documents that the society provides. We are making a visual guide for users to help them understand bylaws easily, unlike architects and designers who are accustomed to such terminology. We will be posting this special guide for all clients alike very soon on our blog.
Learn about what bylaws are and how different societies apply them.
Residential Drawings Submission Requirements of District Council Rawalpindi. Multi Professionals Cooperative Housing Society / Multi Gardens MPCHS, B-17.
B-17 is divided into two jurisdictions, Rawalpindi and Islamabad respectively. You have to confirm from your society where your plot is falling in to make sure that you follow the respective bylaws and submit to the respective authorities as well.
Bylaws and Submission Requirements for MPCHS Residential Plots Falling in the Rawalpindi Developmental Authority (RDA) and District Council Jurisdiction
1. Check List for Building Plans / Documents
| 1 | Application form BR-1/BR-2, BR-3, BR-6, BR-10, BR-11 |
| 2 | Ownership documents: (i) Allotment letter (ii) NDC (iii) Possession letter (iv) Copy of National Identity Card |
| 3 | Power of Attorney/Authority letter |
| 4 | NOC From MPCHS. |
| 5 | Signature of owners on Forms/Plans. |
| 6 | Undertaking for damages (BR-5) RS 500/- |
| 7 | Required copies of building plans along with copies of Cloth. (2 COPIES). |
| 8 | Sign, stamp of Architect on Forms & Plans. |
| 9 | Sign, stamp of Structure Engineer, |
| 10 | Other documents / affidavit (in Urdu). RS 50/- |
| 11 | CD Soft copy In AutoCAD Format. |
| 12 | Soil Report. |
| 13 | Receipt of Plan Vetting Fee@ RE. 2/Sft of Covered Area. |
| 14 | District Council Rwp Plan Approval Fee is according to Plot Size. |
| 15 | Architectural Drawings & Structural Drawings. (06 COPIES). |
| 16 | Soundness & Stability Certificate On Engineer Letterhead |
2. Ground Coverage and Floor Area Ratio (FAR)
| S. No | Plot Size | Maximum Ground Coverage | Maximum FAR |
| l. | Less than 5 Marlas | 80% | 1 : 1.8 |
| 2 | 5 Marlas & above but less than 10 marlas | 75% | 1 : 1.6 |
| 3 | 10 marlas & above but less than 01 Kanal | 70% | 1 : 1.5 |
3. Mandatory Open Spaces
| SR NO. | Plot Size | Building Line | Rear Space | Side Space | Mumty Within F.A.R Limits |
| 1 | 25 X 50 | 5ft | 5ft | Not required | 200 sft |
| 2 | 30 X60 | 6ft | 6ft | Not required | 250 sft |
| 3 | 35×70 | 10ft | 7ft | Not Required | 350 sft |
| 4 | 35X65 | 10ft | 6ft | Not Required | 350 sft |
| 5 | 40X60 | 10ft | 6ft | Not Required | 350 sft |
| 6 | 40×70 | 10ft | 7ft | 05 ft on one side. | 350 sft |
| 7 | 40×80 | 10ft | 7ft | 05 ft on one side. | 350 sft |
| 8 | 50×90 | 15ft | 8ft | 05 ft on both sides | 400 sft |
| 9 | 60X90 | 15ft | 10ft | One side 05 ft& second side 10 ft | 400sft |
4. Building Height
(i) The height of any building other than Apartment Buildings measured from the crown of the road to the top of the parapet wall shall not exceed 33 ft) (exclusive of chimney stacks, lift heads and Water Tower). No building other than Apartment Building shall contain more than three storey’s and the minimum height of each storey shall not be less than 9 ft 06 inches (2.9 m).
(ii) The total number of storey’s permissible in an Apartment Building allowed on residential plots in approved Schemes excluding basements, shall not be more than four.
(iii) Boundary Wall which should not exceed 7ft (2.13m) in height.
5. Projects from the Face of the Building
No Bay-Window, Porch or extension of Roof shall be constructed beyond the face of the building except:
(i) A Window-Sill with a projection of not more than 2.1/2 in (0.06m) and
(II) Sun Shade not more than 3 ft (0.91 m), if mandatory open space of 10 ft (3.05 m) or more is provided within its compound.
(iii) Sunshade of not more than 1ft – 6 inch (0.46 m), if mandatory open space is less than 10 ft or no mandatory space Is provided within its compound.
6. Plinth Level
Plinth level 1′-6″ to 3′ from the crown of the front road.
7. Car Porch Level
Car Porch level 1′-0″ to 2′-6″ from the crown of the front road.
8. Ramp Limits
No ramp will be provided within the right of way.
9. Corner Plot Chamber
In the case of a corner Plot, a minimum Chamber of 5×5 ft shall be provided at the corner side of the building at ground Level.
Bylaws and Submission Requirements for MPCHS Residential Plots Falling in the Capital Developmental Authority (CDA) Jurisdiction
Here are the requirements of CDA for Submission drawings for MPCHS.
1. Receipt of vetting fee @ Rs.2/sft of covered area for MPCHS.
2. D.D.O Design Wing CDA Islamabad @ Rs.6/sft of total covered area.
3. Form A1 (Application form) for CDA.
4. Form A2 (Licensed Architect / Engineer’s Certificate) for CDA.
5. Architectural Drawings – 8 copies.
6. Structural Drawings – 8 copies.
7. CD / Softcopy of Architectural and Structural Drawings in AutoCAD format.
8. Structural calculations book.
9. Indemnity Bond from Owner with witness.
10. Indemnity bond for CDA (Authorized person of Society) with a witness.
11. Witness attested copies of CNIC
12. Soil test report with affidavit.
13. Soundness and stability certificate on the letterhead of the concerned person / firm issuing it.
14. Management and supervising engineer’s certificate on letterhead.
15. Copy of CNIC NDC possession allotment letter and transfer letter attested.
16. Mandatory Open Spaces
| S. NO | Plot Size | Front Space | Rear Space | Side Space | Mumty |
| 1 | 25X50 | 05 ft | 05 ft | Not required | 200 sft |
| 2 | 25×60 | 06 ft | 05 ft | Not required | 200 sft |
| 3 | 30X60 | 06 ft | 05 ft | Not required | 350 sft |
| 4 | 35×70 | 10 ft | 07 ft | Not required | 350 sft |
| 5 | 40×80 | 10 ft | 06 ft | 04 ft on south-west side | 350 sft |
| 6 | 50×90 | 15 ft | 08 ft | 05 ft on both sides | 400 sft |
| 7 | 60X90 | 15 ft | 10 ft | 05 ft on both sides | 400 sft |
| 8 | 75×120 | 25 ft | 10 ft | 10 ft on both sides | 400 sft |
| 9 | 80×110 | 25 ft | 10 ft | 10 ft on both sides | 400 sft |
| 10 | 80×125 | 25 ft | 10 ft | 10 ft on both sides | 400 sft |
Note: Incomplete drawings or drawings without supporting papers as described above will not be accepted and will be sent back for changes.
Primarc Studio Architects
The Primarc Studio editorial team consists of architects and designers specializing in modern residential projects, interior designs and commercial designs across Pakistan. Together, we share insights on design trends, construction costs, and project case studies.


