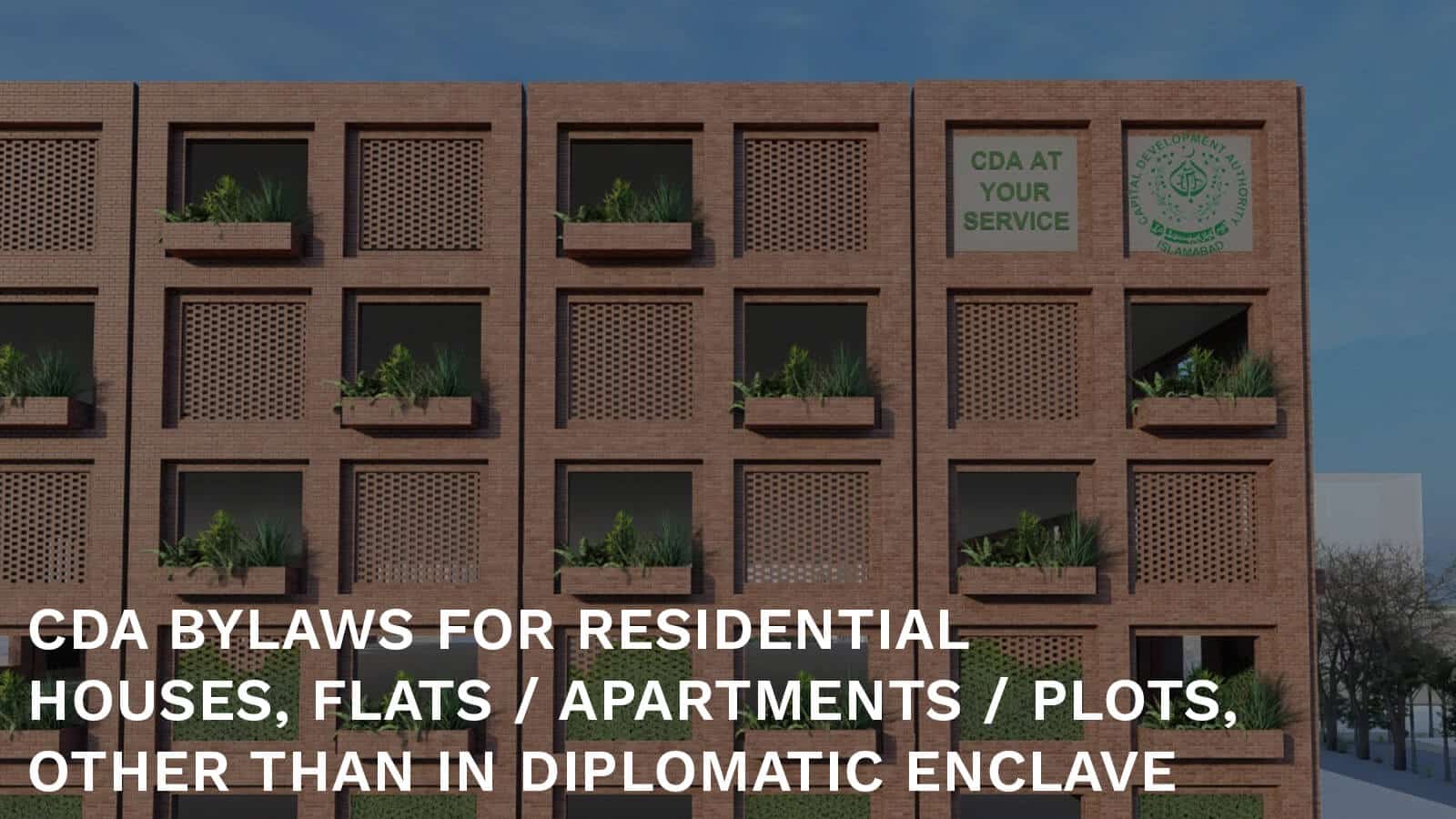
CDA Bylaws for Residential Houses, Flats / Apartments / Plots, Other than in Diplomatic Enclave
CDA bylaws are applicable for every house that is being constructed within the zone of CDA authority. Every client, architects, and contractor should try to make sure that they are following these bylaws to the dot, as in case of not following these bylaws they are they either fined per sft according to the obstruction or in even some cases demolishable by law.
We are listing all 5 schedules of CDA that have to be followed by everyone. We have redone schedule – 01 in high-definition format to help anyone not able to read the bylaws.
If you want to read about bylaws what are they and other society bylaws then click here.
CDA BYLAW SCHEDULE-1: C.D.A Bylaws for Zoning and Building Requirements for Residential Houses, Flats / Apartments / Plots, Other Than in Diplomatic Enclave

CDA BYLAW SCHEDULE-2: MINIMUM SPACE STANDARDS / SIZES
| SPACE | MINIMUM AREA |
RELAXABLE WITH PENALTY |
MINIMUM HEIGHT |
RELAXABLE WITH PENALTY |
MINIMUM WIDTH |
RELAXABLE WITH PENALTY |
| Living Unit | 600 sft. excluding stairs | Up to 10% | 9‟-0” | 8‟-6” | – | – |
| Habitable Rooms (Bedroom, Drawing, Lounge etc.) | 100 sft. | Up to 10% | 9‟-0” | 8‟-6” | 8‟-6” | 8‟-0” |
| Kitchen | 45 sft. | Up to 10% | 8‟-6” | 8‟-0” | 5‟-0” | 4‟-9” |
| Bathroom/Toilet | 24 sft. | Up to 10% | 7‟-0” | 6‟-6” | 3‟-0” | 2‟-9” |
| W.C. | 12 sft. | Up to 10% | 7‟-0” | 6‟-6” | 3‟-0” | 2‟-9” |
| Both WC &W.Basin | 15 sft. | Up to 10% | 7‟-0” | 6‟-6” | 3‟-0” | 2‟-9” |
| Shower only | 12 sft. | Up to 10% | 7‟-0” | 6‟-6” | 3‟-0” | 2‟-9” |
| Powder/Toilet under stairs/landing (Properly ventilated WC &W.Basin only) | 15 sft. | Up to 10% | 6‟-6” | 6‟-0” | 3‟-0” | 2‟-9” |
| Porches | As per Schedule1 | Up to 10% | 7‟-6” | 7‟-0” | 9‟-0” | 8‟-6” |
| Basement | If used for habitable purposes, the rules for respective space uses will apply | |||||
| DISCRIPTION | MIN. HEIGHT | RELAXABLE WITHOUT PENALTY | RELAXABLE WITH PENALTY | |||
| Doors | 7‟-0” | 6‟-6” | 6‟-0” | |||
| Headroom under stairs, if access / passage is provided | 6‟-6” | 6‟-3” | 6‟-0” | |||
| Width of stairs (flight) | 3′-3” | 3′-0” | 2′-9″ | |||
| Internal Air Wells Kitchen, Lavatories, WC & B/Room may receive day light and natural Ventilation from internal air wells. In such cases air wells shall conform to the sizes |
a) For building up to two storeys in height minimum width of well 5 ft. b) For building higher than two storeys minimum width of well 8 ft. |
50 Sq Ft 100 Sq Ft |
Rs. 10,000/- per sft will be charged if the ventilation well is less up to 20 % . Reduction in ventilation well more than 20 % is not compoundable Rs. 20,000/- per sft will be charged if the ventilation well is less up to 20 % . Reduction in ventilation well more than 20 % is not compoundable |
|||
Or if you prefer it in photo format here it is.

CDA BYLAW SCHEDULE-3: ROOF PROJECTIONS IN TERRACED HOUSES (OVER PUBLIC STREETS AND ON OPEN LAND)
| WIDTH OF STREET / OPEN LAND | MINIMUM PERMISSIBLE PROJECTION | EXCESS AREA RELAXABLE WITH FINE UP TO | |||||
| 20‘-0″ and less | 1‘-6″ | 2‘-0″ (Width) | |||||
| 21‘-0″ to 40‘-0″ | 2‘-0″ | 2‘-6″ | |||||
| More than 40‘-0″ | 2‘-6″ | 3‘-0″ | |||||
Or if you prefer it in photo format here it is.

CDA BYLAW SCHEDULE-4: ROOF PROJECTIONS IN SETBACKS
| S/No | Floor | Max. Permissible Width of Projection (ft.) | Excess Area of Projection Over the Permissible Limits (Relax-able with Fine) up to |
||||||
| 01 | Ground Floor | 3‘-0″ | 3‘-6″ | ||||||
| 02 | First Floor | 3‘-0″ | 3‘-6″ | ||||||
| 03 | First Floor on Terrace only | 5‘-0″ | 5‘-6″ | ||||||
| 04 | Stair Towers | 3‘-0″ | 3‘-6″ | ||||||
Or if you prefer it in photo format here it is.

CDA BYLAWS SCHEDULE-5: ZONING AND BUILDING REQUIREMENTS FOR RESIDENTIAL HOUSES, FLATS / APARTMENTS PLOTS PRIVATE HOUSING SCHEMES / SOCIETIES

