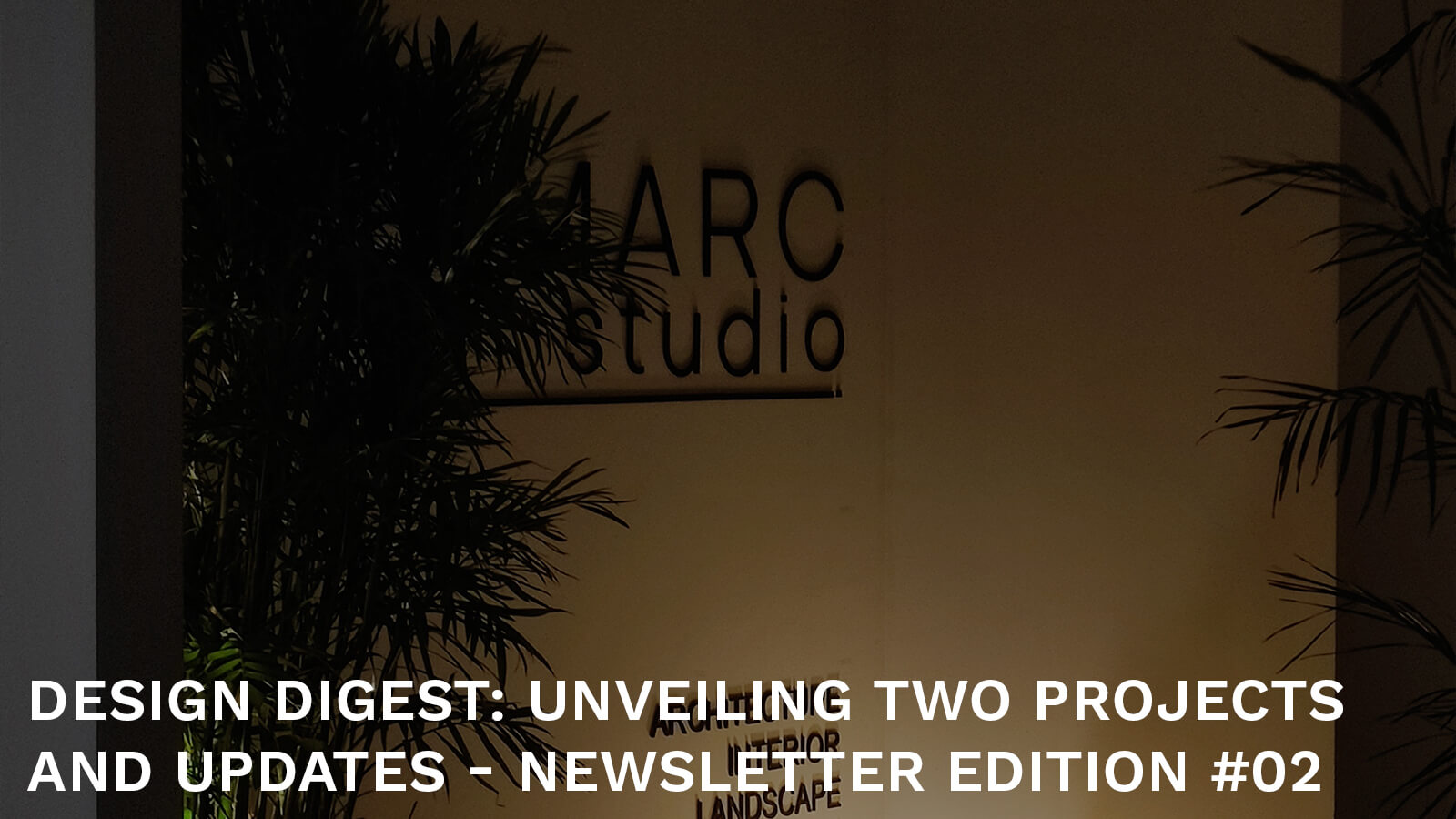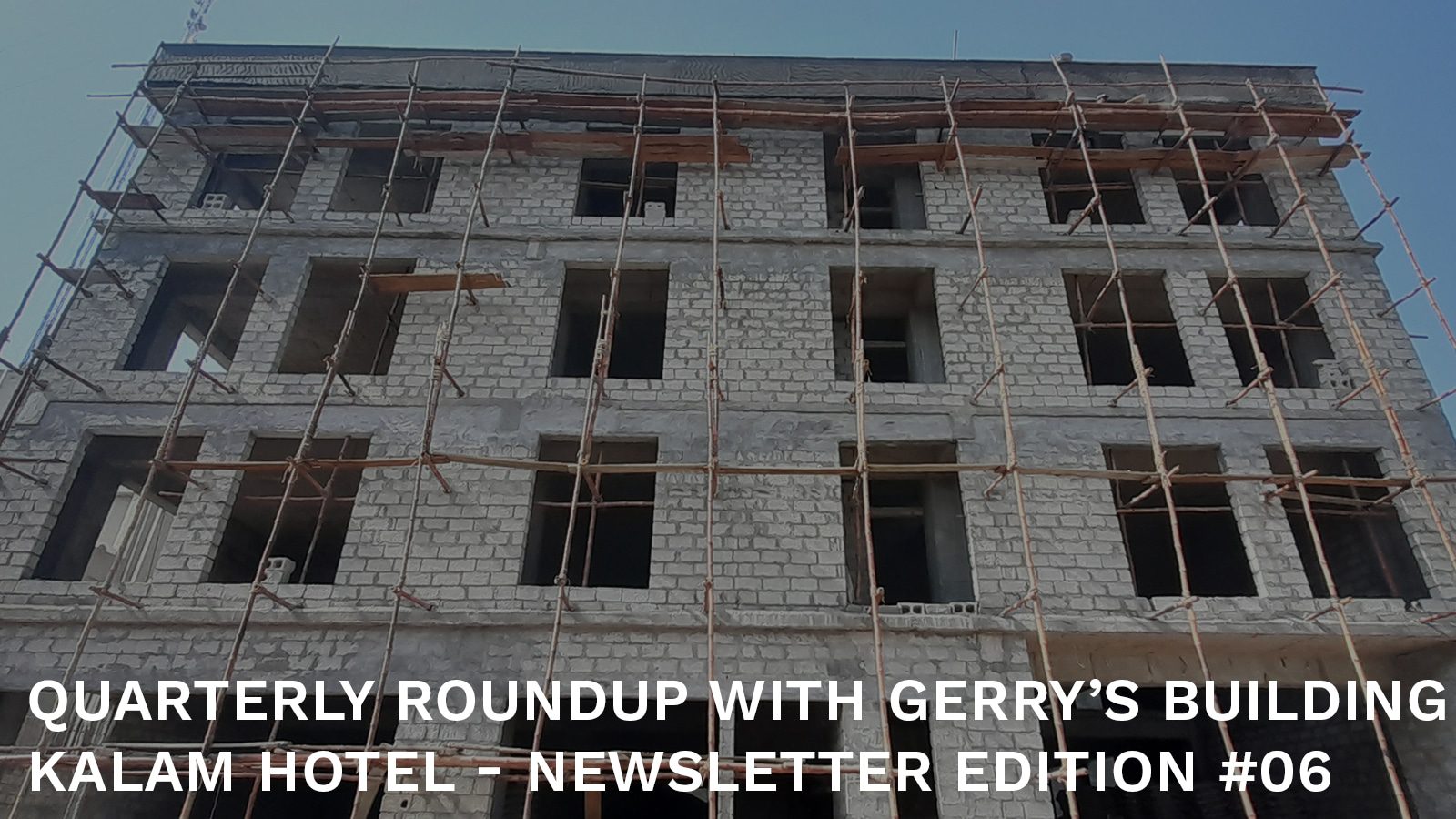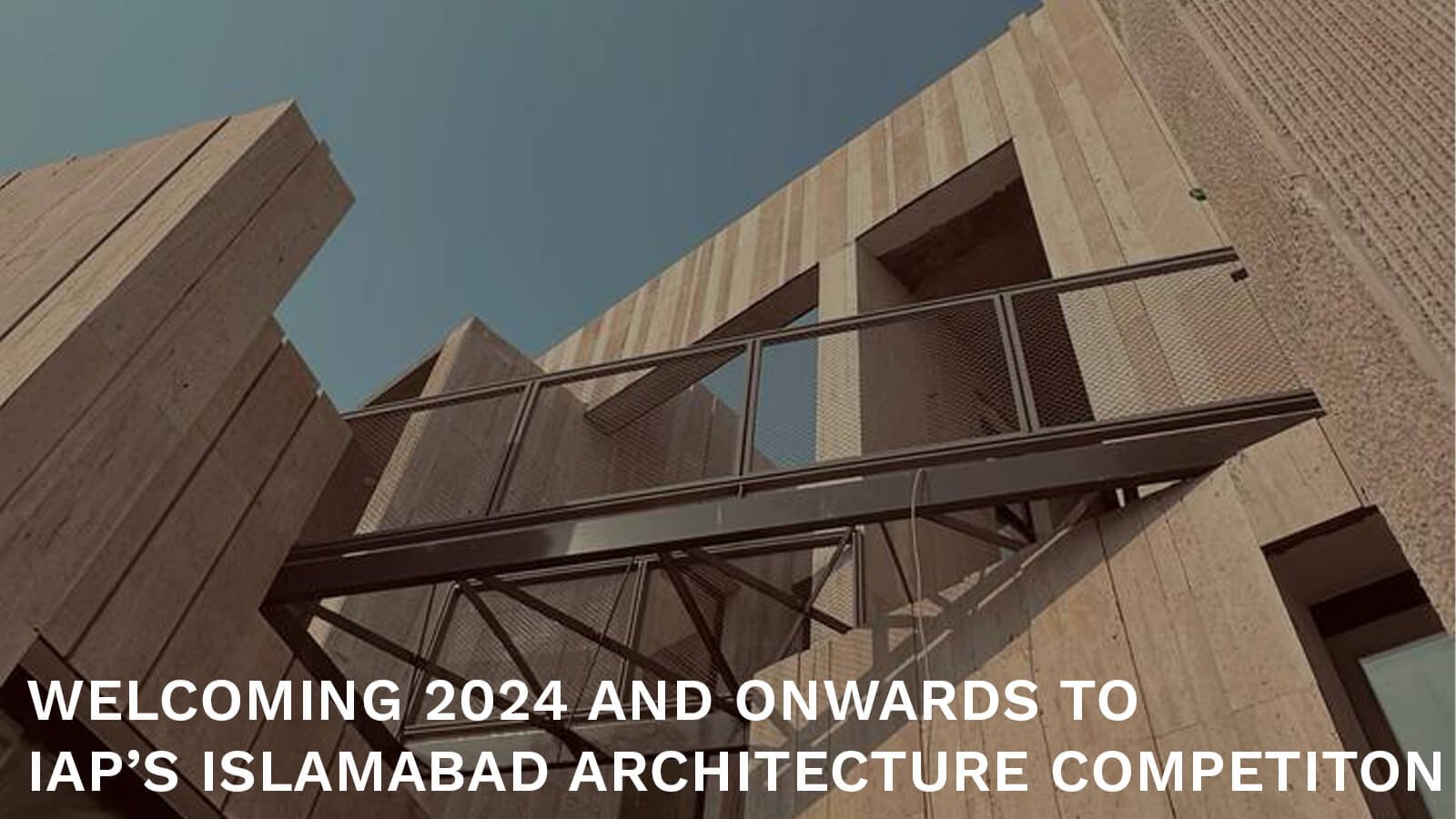New Year Begins: Faisal Margalla City and ASC Housing Society Main Gate Design – Newsletter January 2025
We hope the new year has started on an auspicious note for all of you. At Primarc Studio – Architecture and Interior Design Firm, we are stepping into this year with a renewed commitment to innovation, design excellence, and transformative architecture. Our focus remains on crafting spaces that inspire, uplift, and push the boundaries of contemporary design.
Currently, we are overseeing the final stages of construction for Shaigan’s Head Office in Rawalpindi – a project that has been a true testament to our design philosophy. This landmark corporate space seamlessly integrates functionality with an avant-garde aesthetic, prioritizing natural light, spatial fluidity, and sustainable materials. Watching this architectural vision materialize according to the architectural design of Primarc Studio, has been an incredibly rewarding journey for our team. While the structure is completed, we will go back to our drawing boards and focus on creating and experimenting.
But that’s just the beginning! We are also fully immersed in two new, dynamic architectural ventures that promise to redefine spaces with their distinct narratives. From meticulously curated facades to thoughtfully designed interiors, we are shaping environments that resonate with purpose and sophistication in Faisal Margalla City in Rawalpindi.
So, grab a coffee and settle in—because we have some exciting updates to share in the coming weeks. Stay tuned as we continue to shape the future of architecture, one project at a time!
House 921 – A Modern Brick Odyssey 5-Marla House in Faisal Margalla City, Rawalpindi
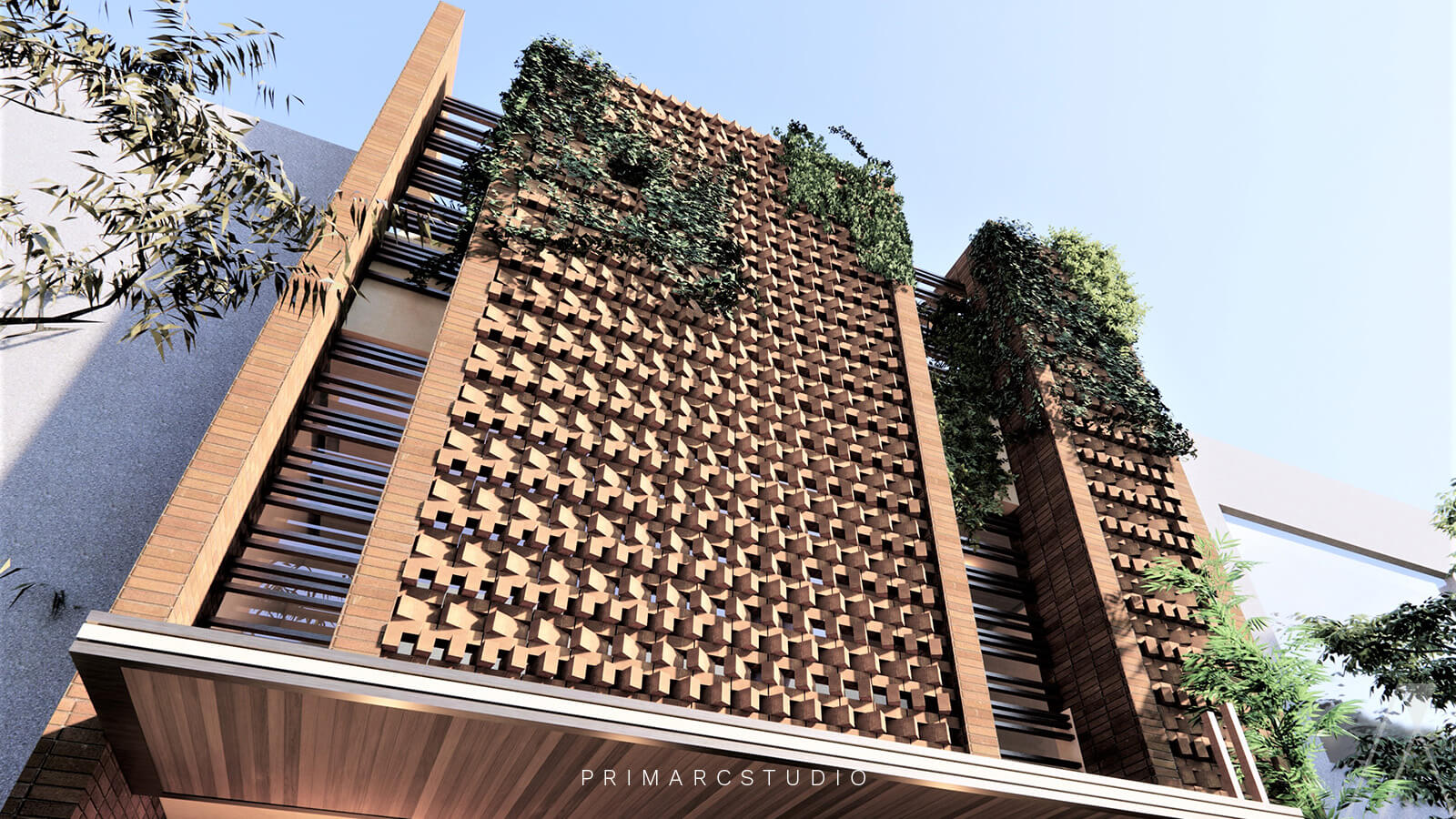
Commissioned by Mr. Amir Yaqoob and Mr. Osama Bin Shahab, this contemporary residential project in Faisal Margalla City is currently under construction. Designed to push the boundaries of modern residential architecture, this project stands as a bold testament to the limitless possibilities of brick as both a structural and aesthetic element—seamlessly weaving gutka tradition with modernism.
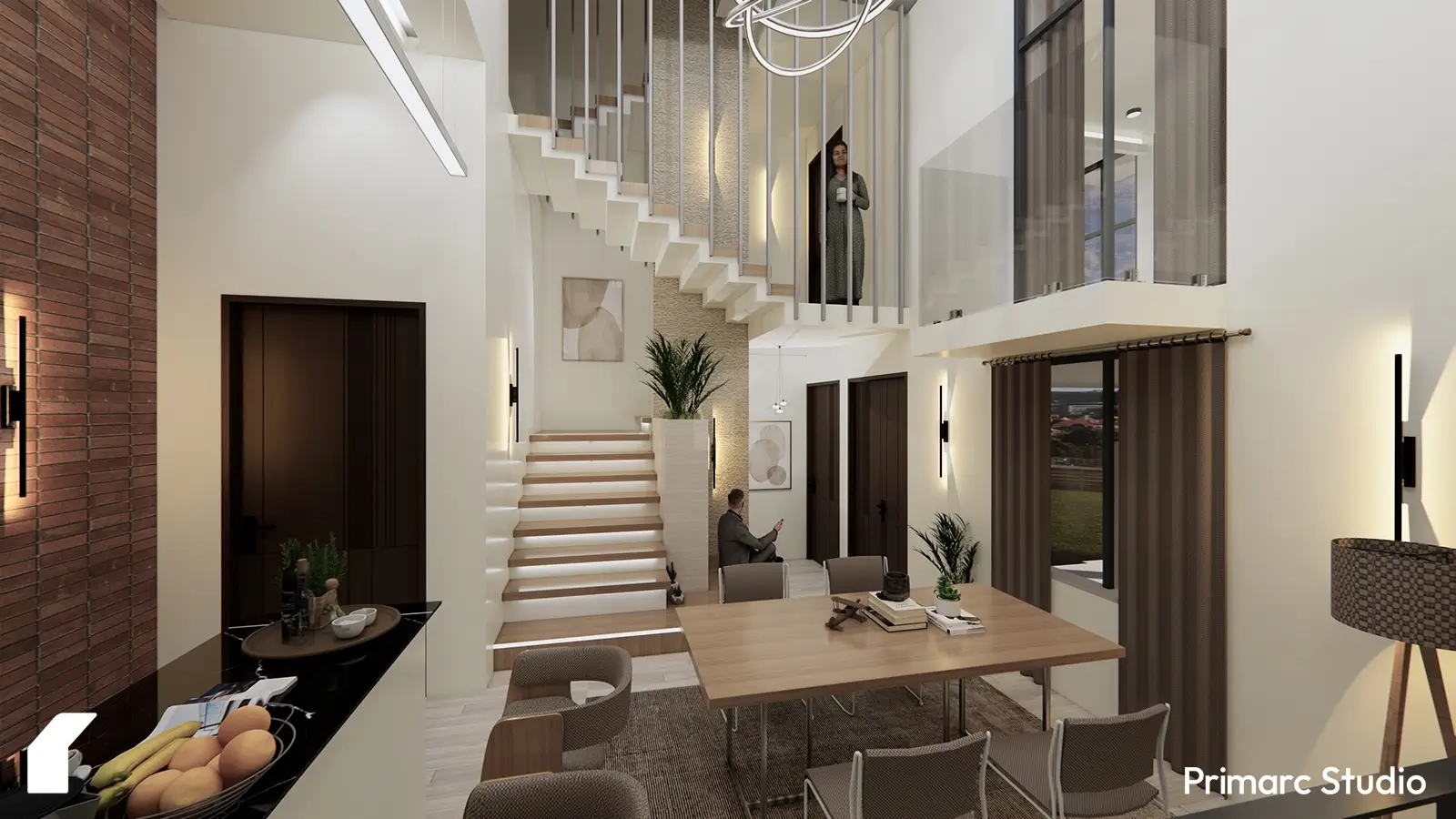
The sheer volume of the building covered in gutka commands attention, its openness and spatial fluidity enhanced by soaring floor-to-ceiling heights that invite natural light and create a sense of expansiveness. However, the defining feature of this residence is undoubtedly its meticulously crafted brick façade, where multiple masonry techniques converge to form a striking visual narrative but when you step inside, you are greeted with double heighted interior.
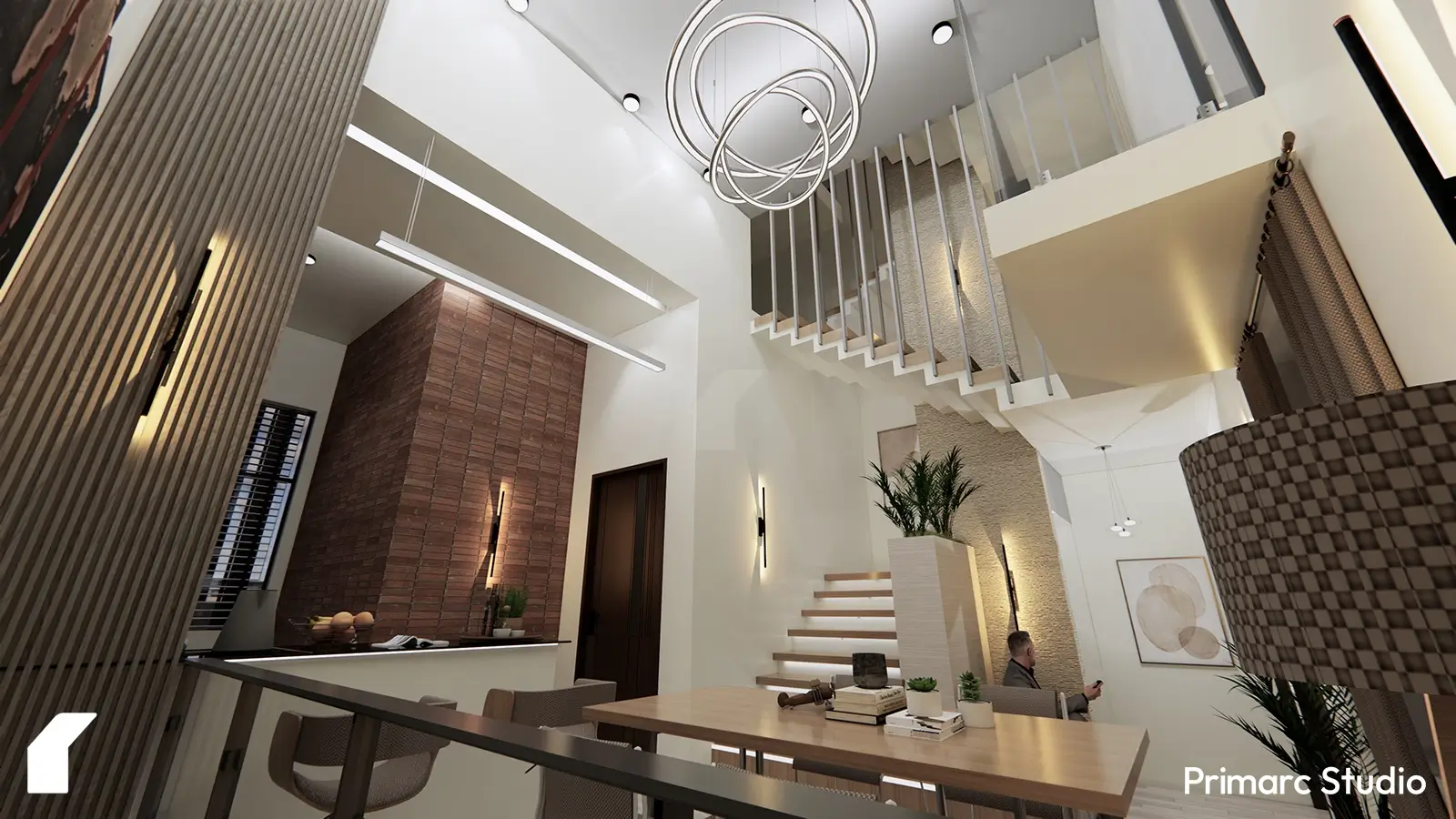
Planning of this house was done by Ar. Ali Raza, where he has experimented with the spaces, lounge has been envisioned on the mezzanine floor. Where it is greeted with the brick facade, expertly laid, not only adds texture and depth but also speaks to the enduring artistry of traditional craftsmanship in contemporary architecture.
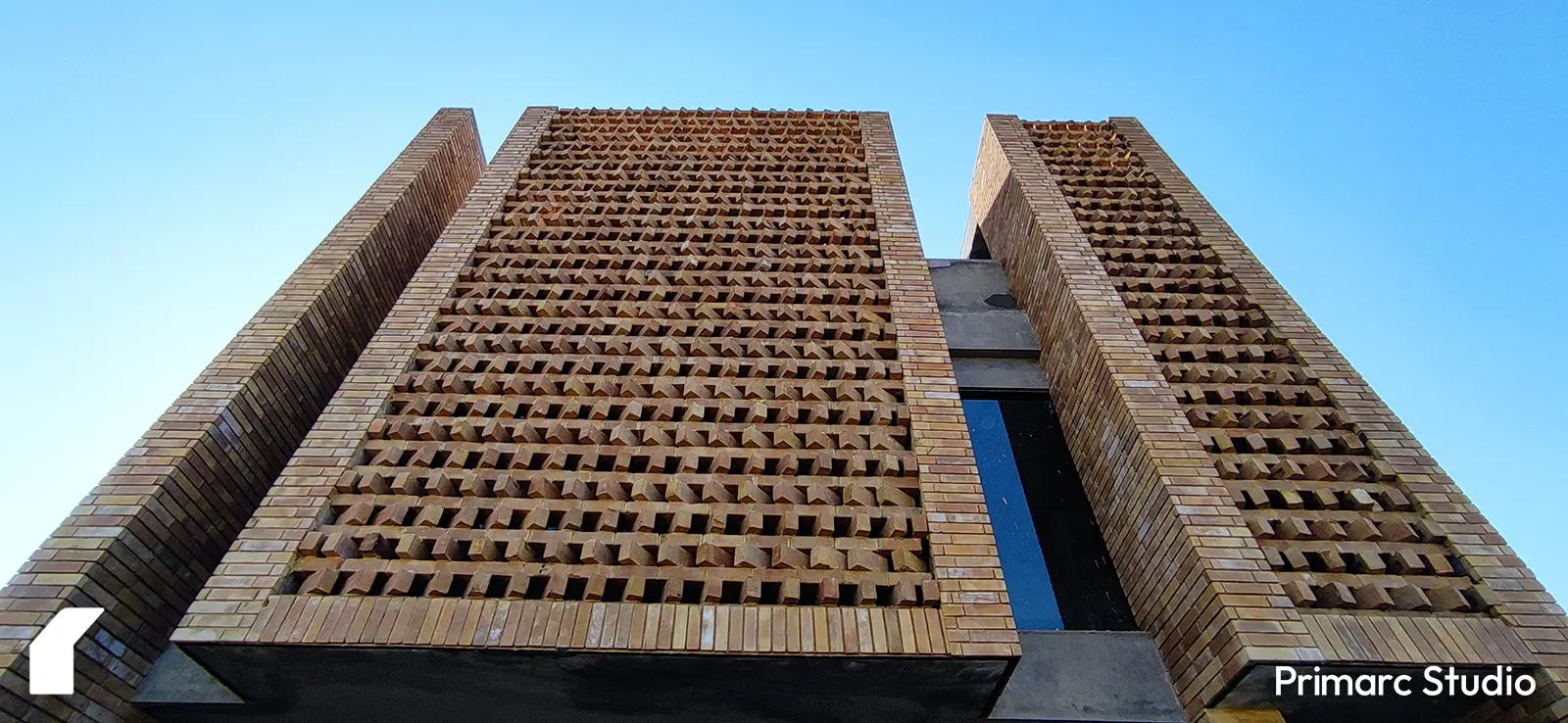
As construction progresses of this 5 marla house in Faisal Margalla City smoothly, this residence is set to become a landmark of modern design infused with time-honored building traditions in Faisal Margalla City.
Click here to view the project.
House 886 A Modern 5-marla House with Stone on Modern Exterior in Faisal Margalla City, Rawalpindi
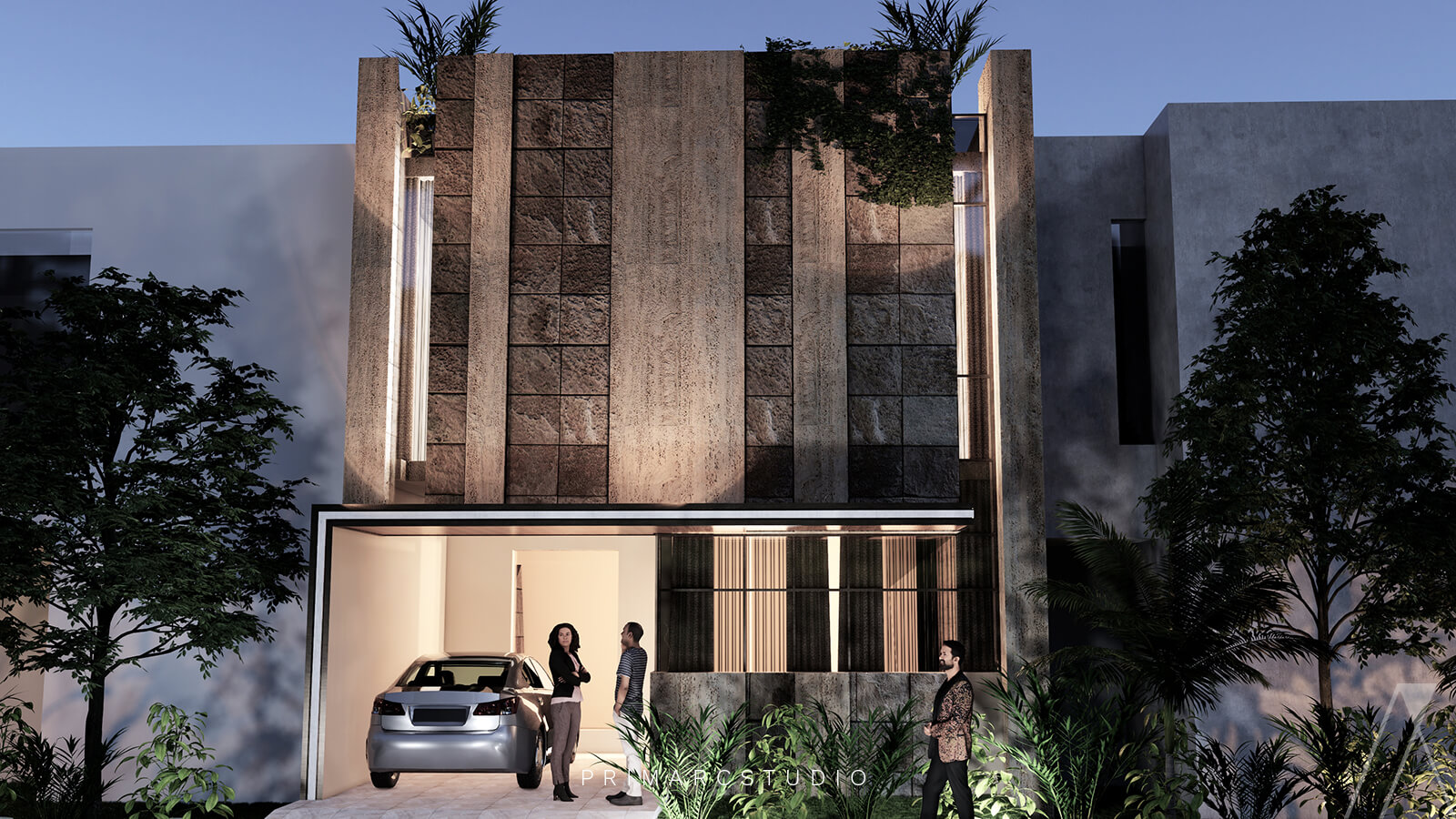
Commissioned by Mr. Mahmood Hasan and Mr. Amir Yaqoob, our second project is a meticulously designed residential space again in Faisal Margalla City, Rawalpindi, that seamlessly blends functionality with refined elegance—crafted to be the perfect family home. With a simple and modern exterior, facade has been experimented with in straight lines and material application.
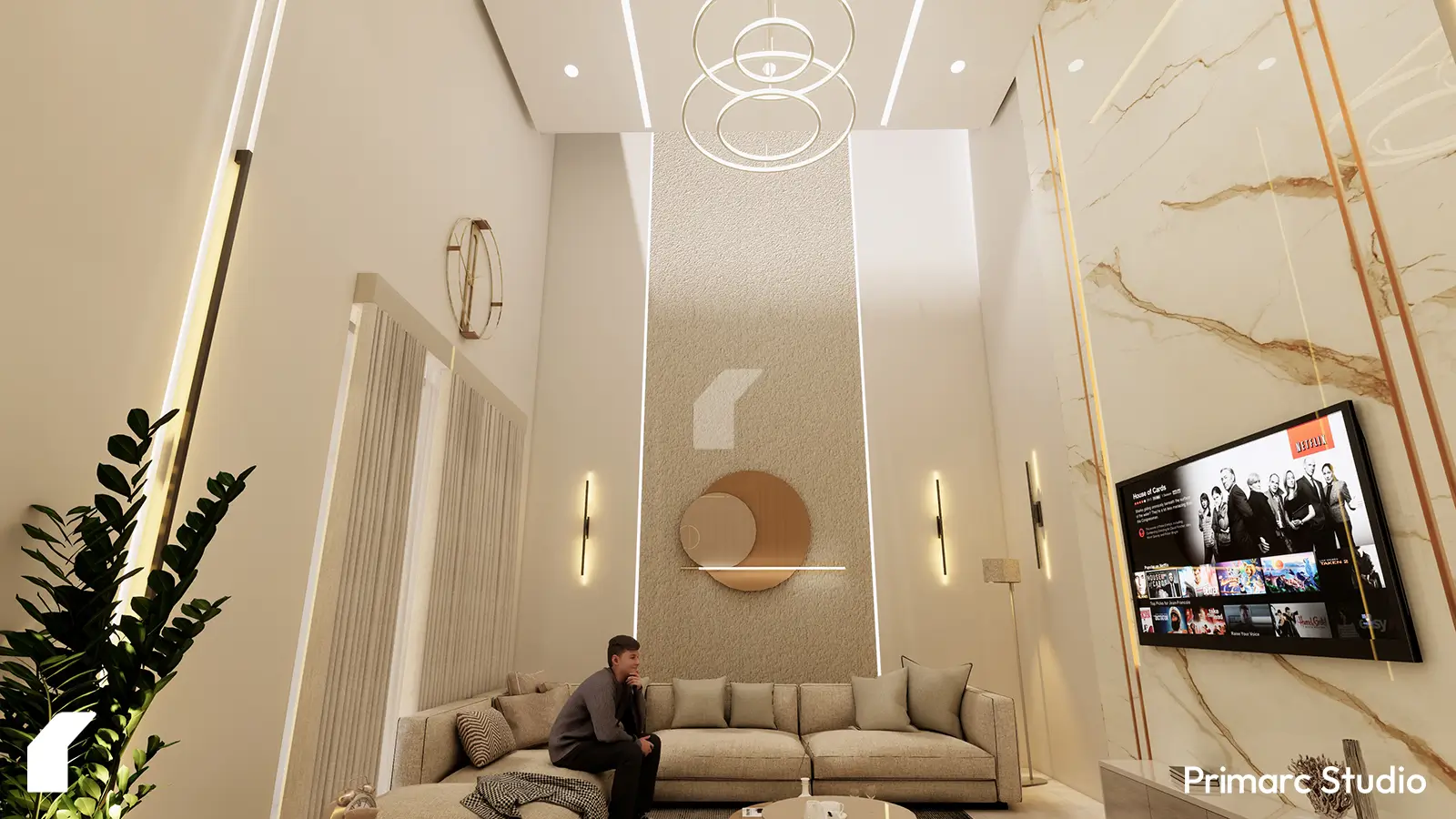
This 5 marla residence in Faisal Margalla City, Rawalpindi showcases a striking modern exterior, accentuated by durable stone cladding, which not only enhances its visual appeal but also ensures long-term structural protection. The interior design prioritizes both sophistication and efficiency, featuring high-quality tile finishes that elevate the aesthetic while maintaining cost-effectiveness.
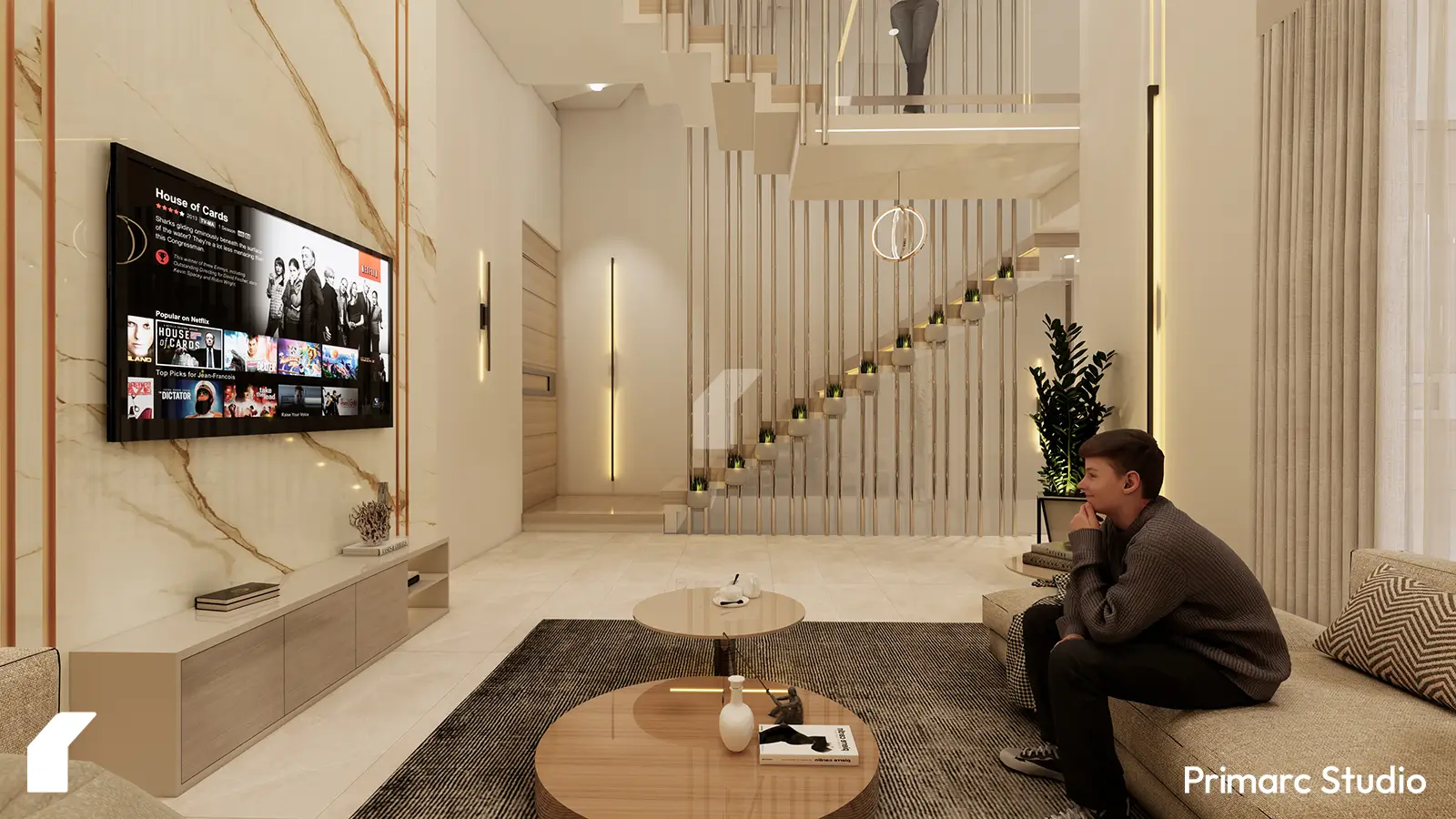
Currently under construction in Faisal Margalla City, Rawalpindi. House 886 is envisioned as a highly desirable residence. Developed for Mr. Mahmood Hasan and Mr. Amir Yaqoob, this thoughtfully designed home will be available for sale—offering prospective buyers the opportunity to own a modern, architecturally refined living space that reflects contemporary design standards.
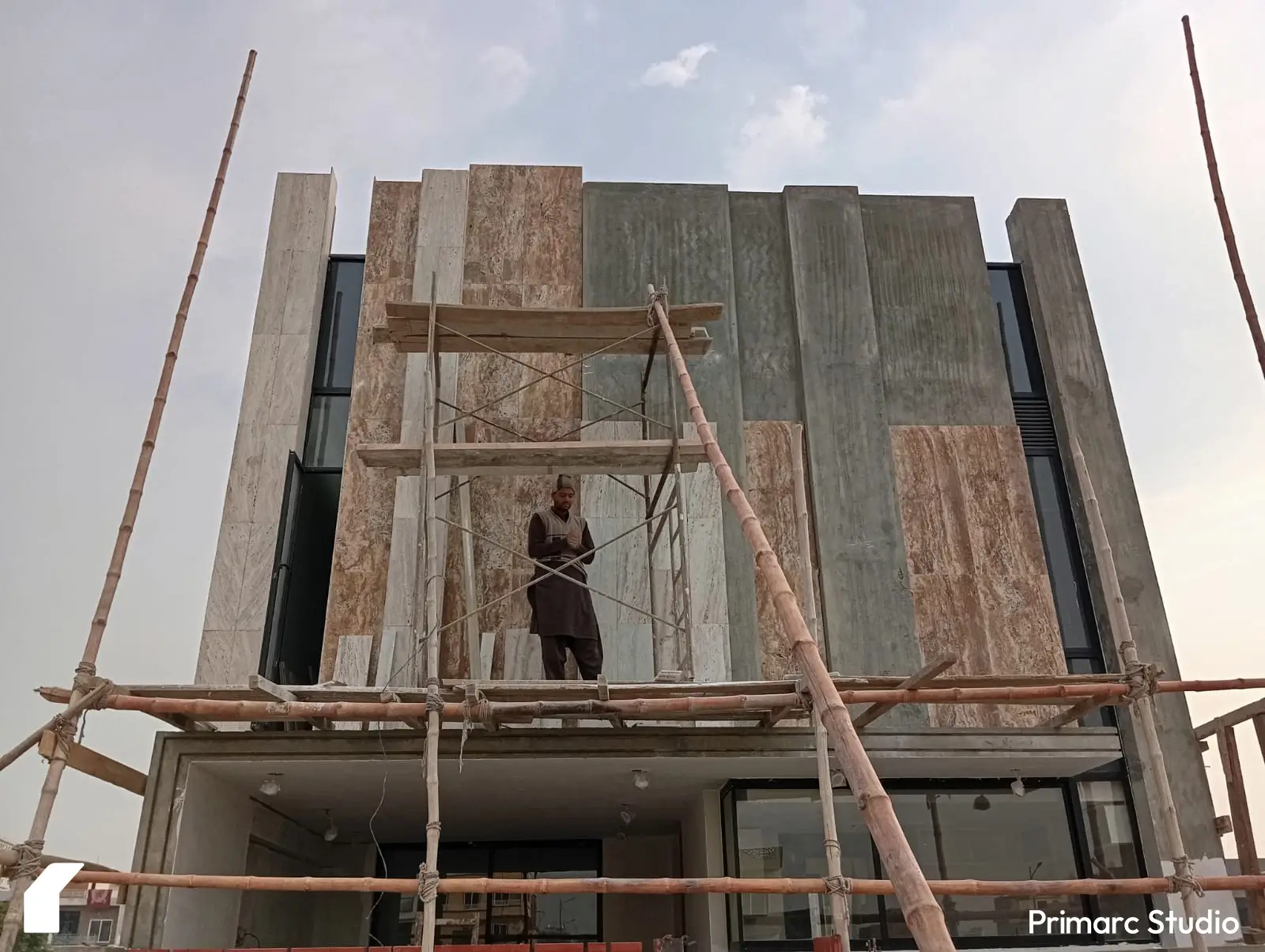
With its carefully curated materials, functional layout, and timeless aesthetic, this residence is poised to become a standout addition to the urban landscape of Faisal Margalla City, Rawalpindi.
Click here to view the project.
As you can see in both the projects, they are near completion and should be ready by the end of February 2025. We will try to feature them again in our newsletter when they are both completed.
ASC Society’s Gate Design in Nowshera
If you’ve been following our blog, you know that we are passionate about creating visually striking façades and unforgettable first impressions. That’s precisely why we designed this clean, elegant, and modern entrance gate—a statement of both form and function.
Our clients at ASC Society, Nowshera sought to enhance the visual appeal of their community’s entrance, and we saw this as an opportunity to experiment with minimalist materials that enrich the visitor experience. Since contemporary gate designs often incorporate kinetic elements, we proposed sliding gates that seamlessly integrate with the surroundings, ensuring both aesthetic fluidity and functional efficiency.
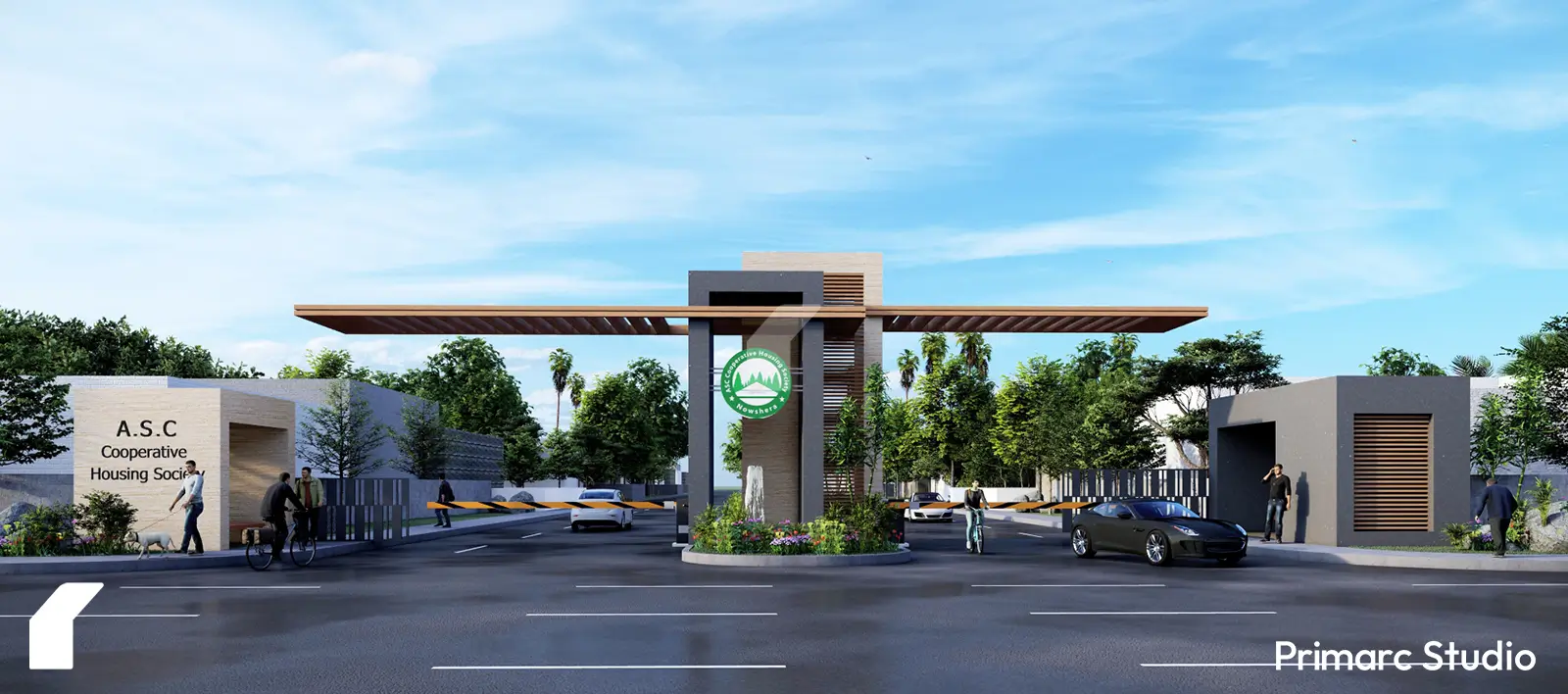
At the heart of the design is the towering check post structure, prominently displaying the community emblem at its center. This focal point is flanked by two cantilevered shade structures, seemingly suspended in mid-air, adding a sense of lightness and sophistication to the overall composition. The result is a sleek, modern entrance that balances grandeur with subtlety, asserting its purpose without overpowering the surrounding architecture.
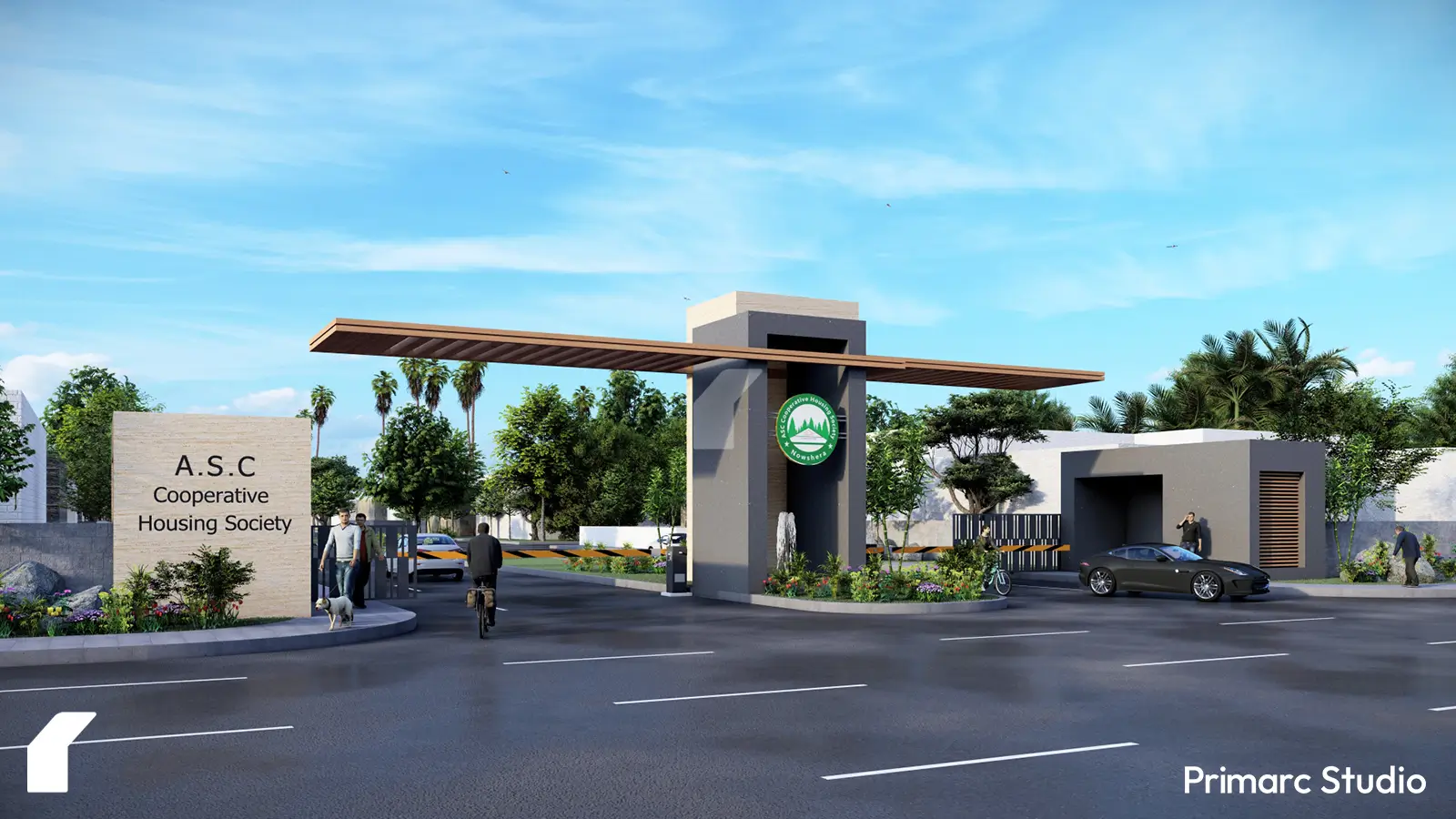
Primarc Studio is thrilled to have realized our client’s vision and look forward to witnessing the actualization of this landmark gateway—a refined fusion of design, functionality, and modernity.
Book of the Month – January 2025
We can’t wrap up this newsletter without sharing Primarc Studio’s top recommendation for the month.
If you’ve ever wondered how architects design their own homes, you’re not alone! Mukhtar Husain’s book, 100+1 Pakistani Architects and Their Own Houses, offers a fascinating glimpse into exactly that—how some of Pakistan’s finest architects shape their personal living spaces.
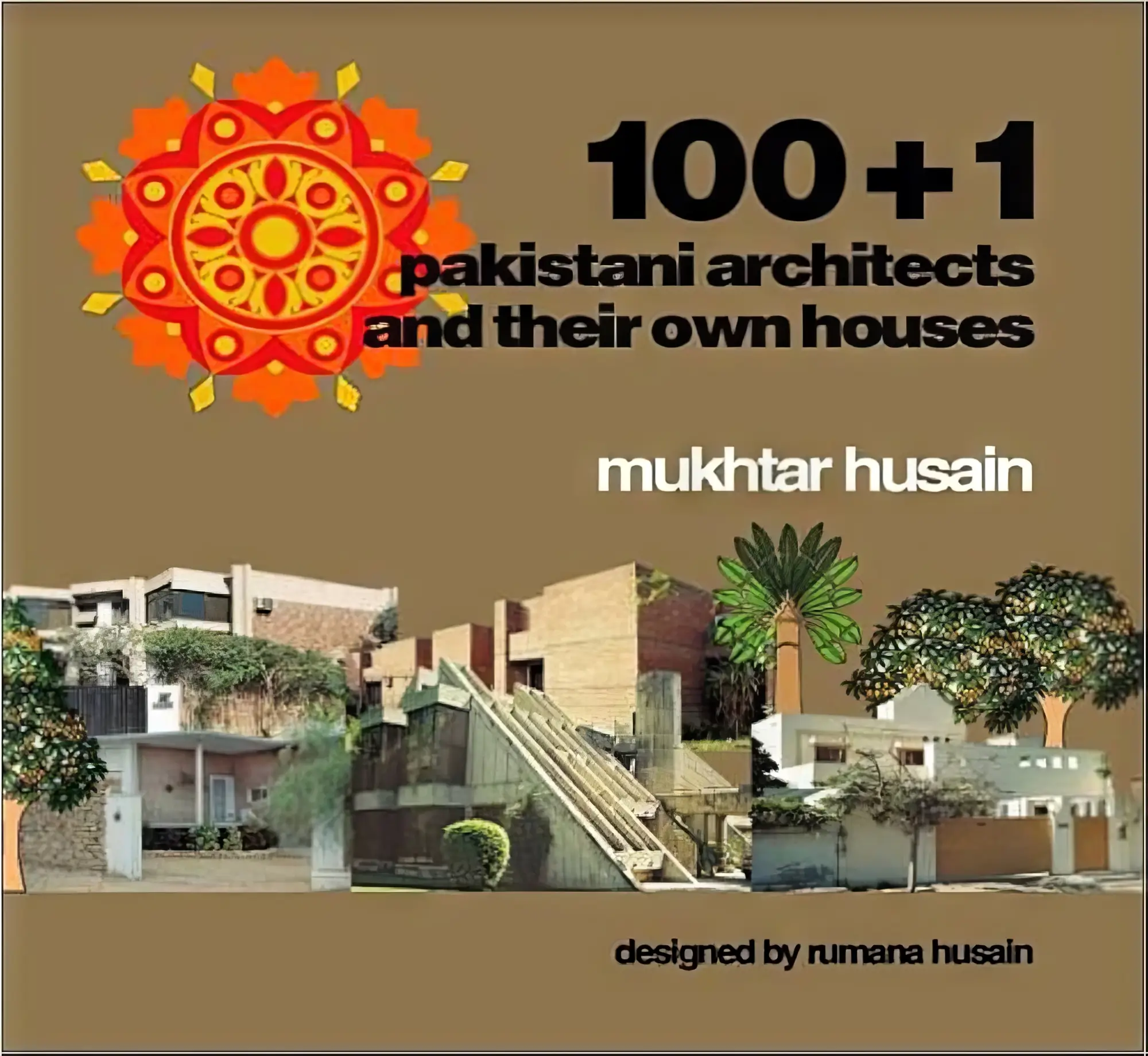
This comprehensive collection showcases residences designed by Pakistani architects for themselves, making it an essential read for design enthusiasts, professionals, and anyone intrigued by the evolution of residential architecture in Pakistan.
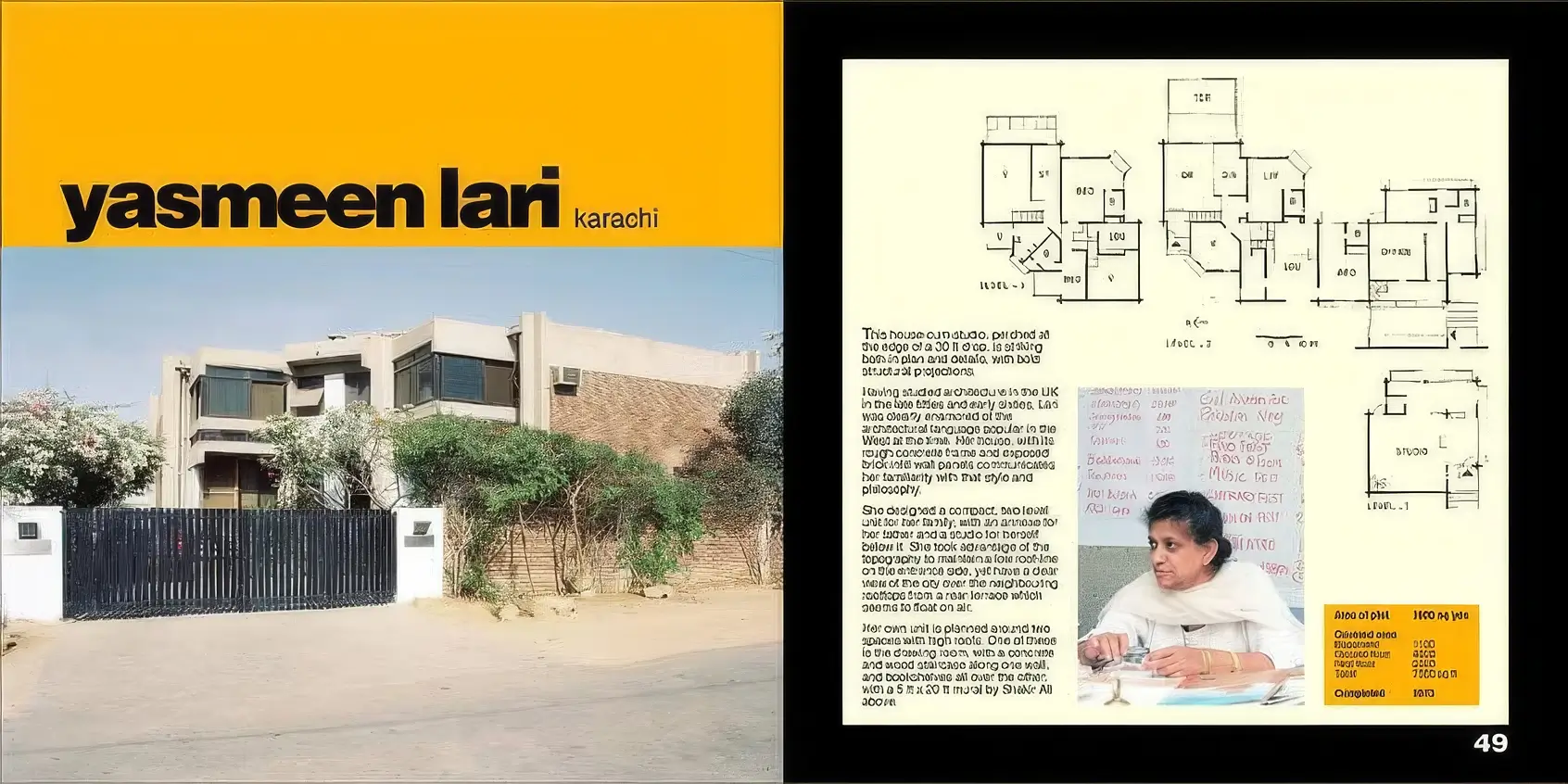
More than just a showcase of stunning homes, the book provides valuable insights into innovation, cost-effective solutions, and sustainable practices—offering a rich source of inspiration for those looking to refine their own living spaces.
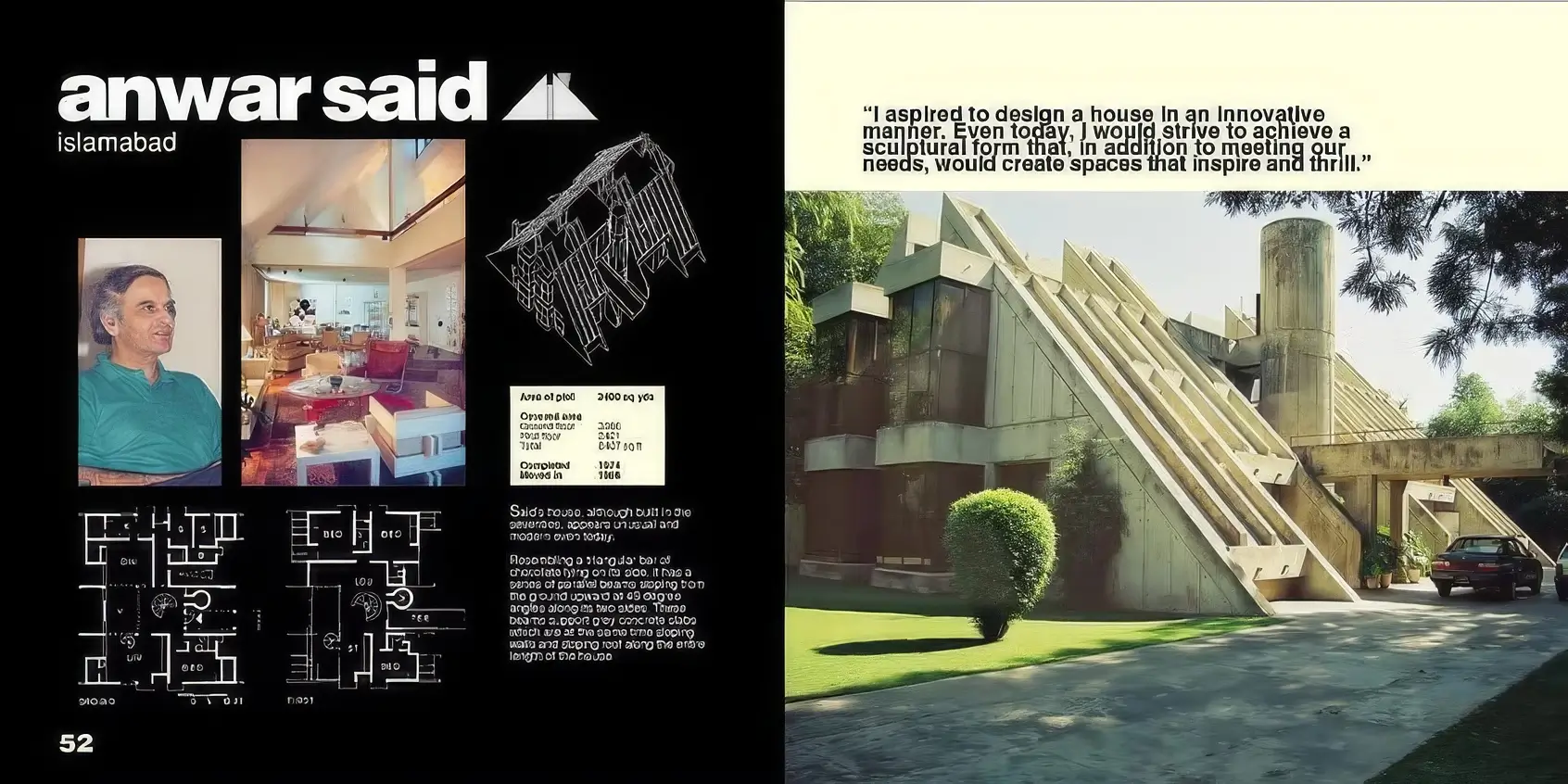
Among the distinguished names featured in this impressive architectural compendium are Nayyar Ali Dada, Yasmeen Lari, Arif Hasan, and Kamil Khan Mumtaz. But what makes this book truly remarkable is its deep dive into the design philosophy and decision-making process behind these homes.
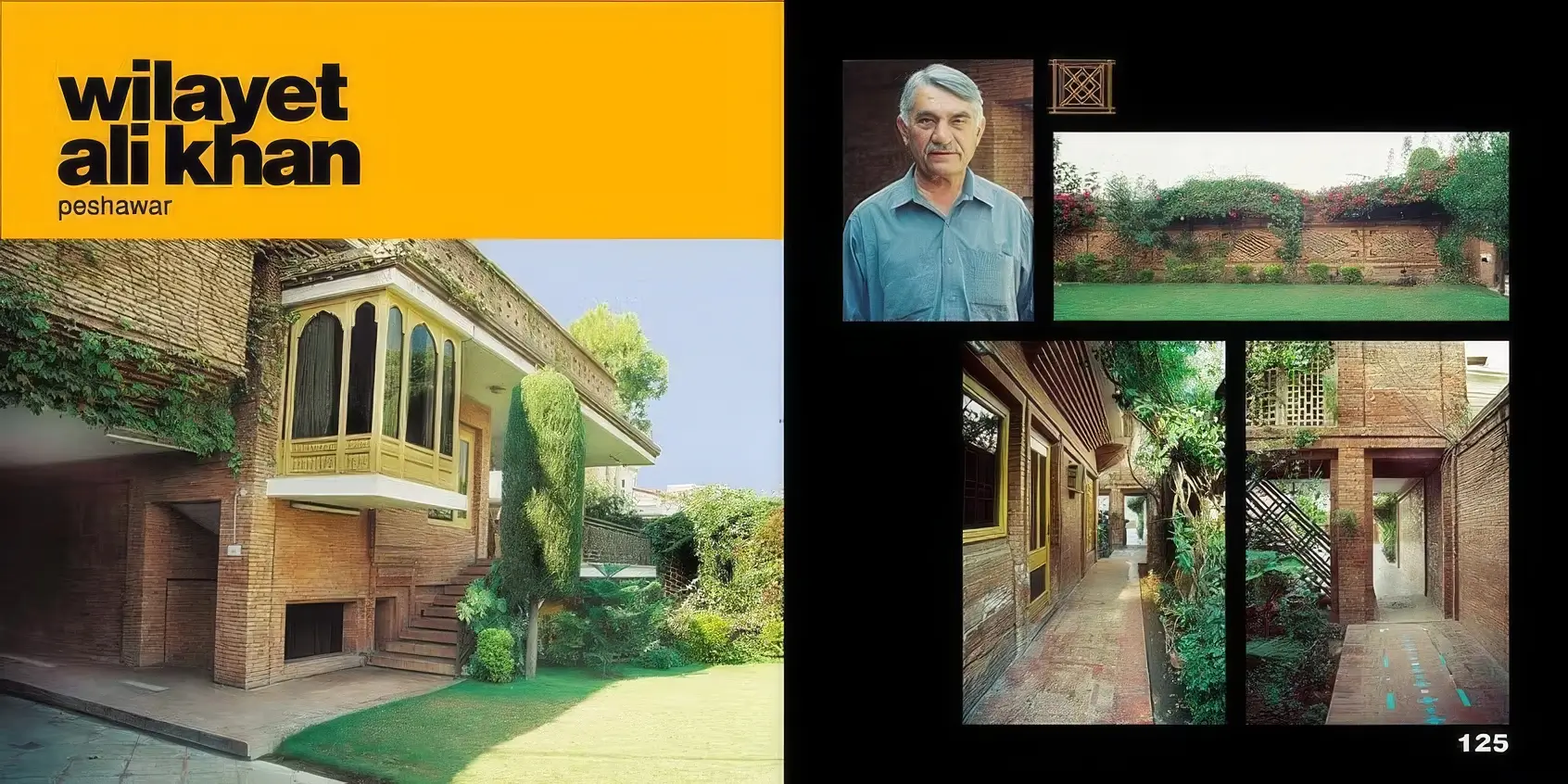
Through a collection of photographs, architectural plans, and insightful essays, the book not only celebrates individual creativity but also traces the shifting landscape of Pakistan’s urban development and its architectural responses over time.
Whether you’re an architect, a student, or simply someone passionate about great design, this book is a must-read.
Primarc Studio Architects
The Primarc Studio editorial team consists of architects and designers specializing in modern residential projects, interior designs and commercial designs across Pakistan. Together, we share insights on design trends, construction costs, and project case studies.


