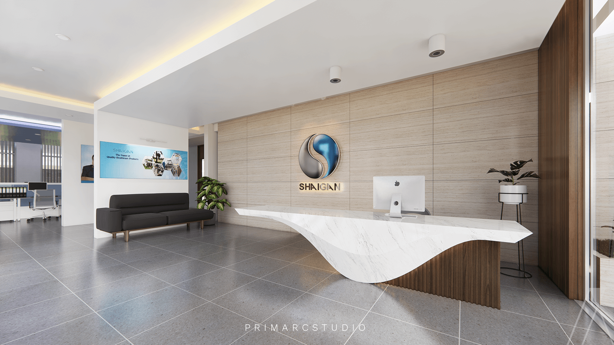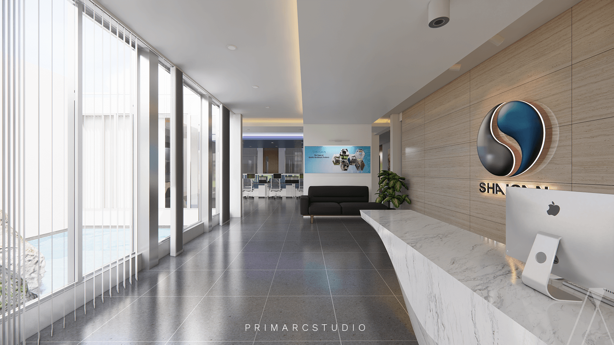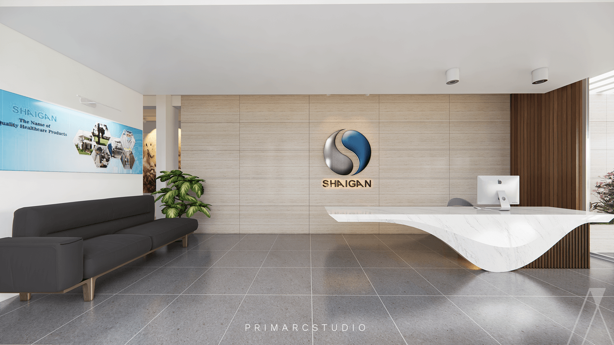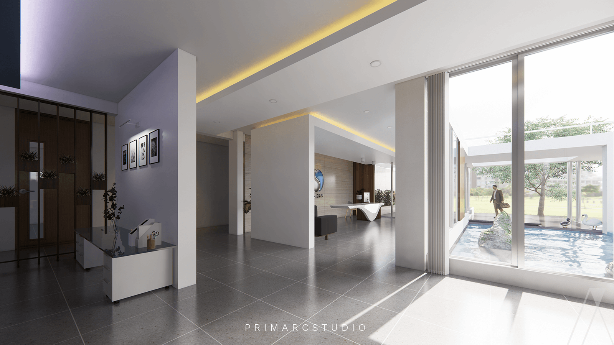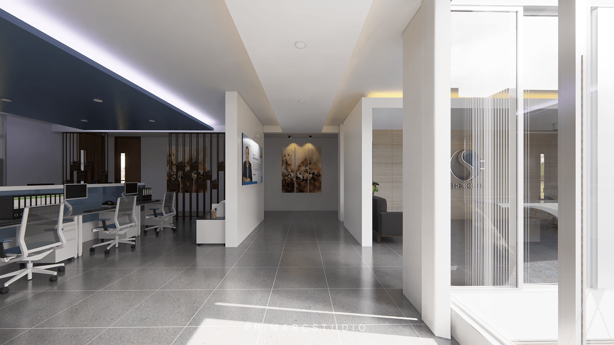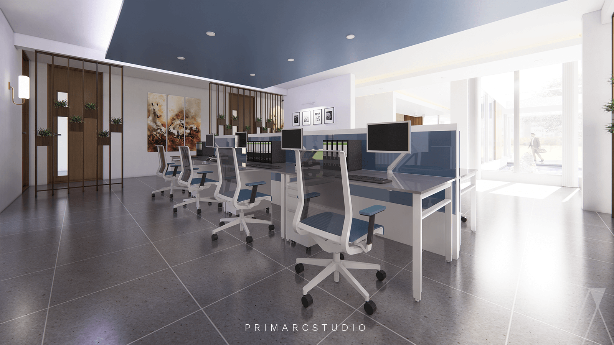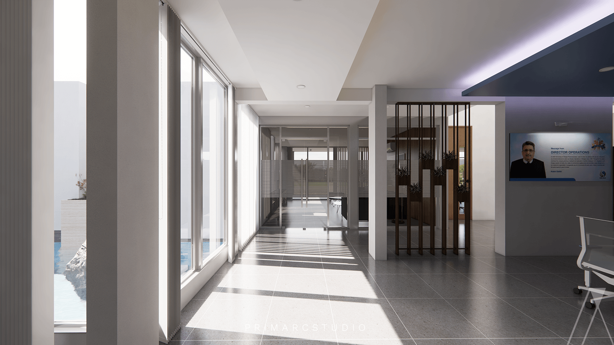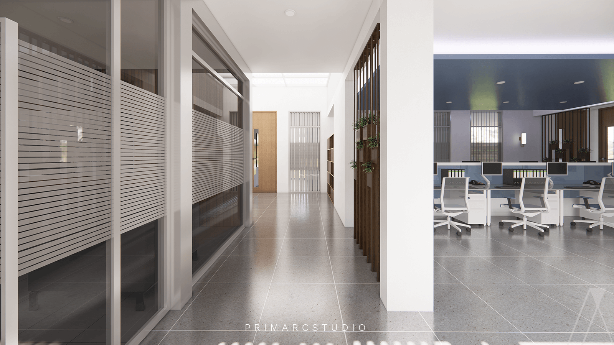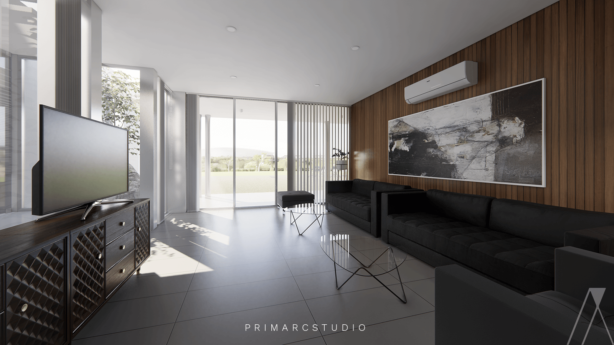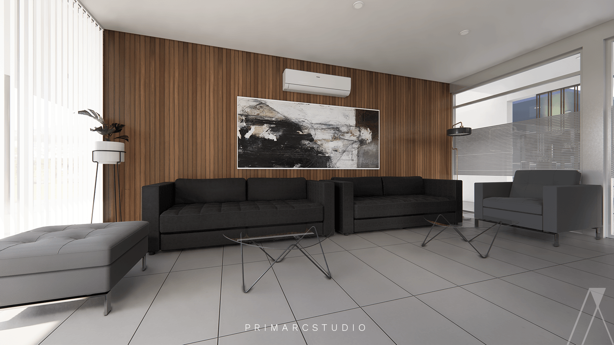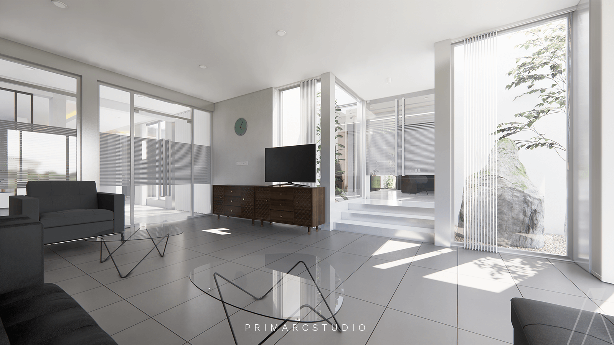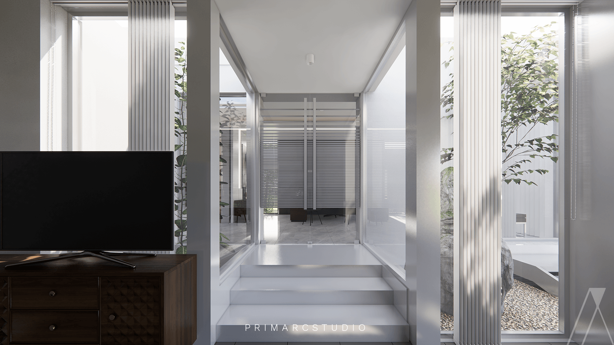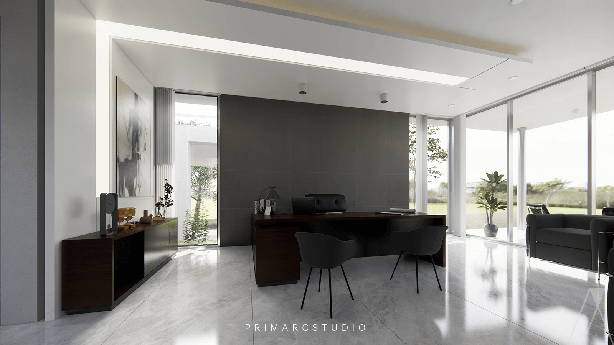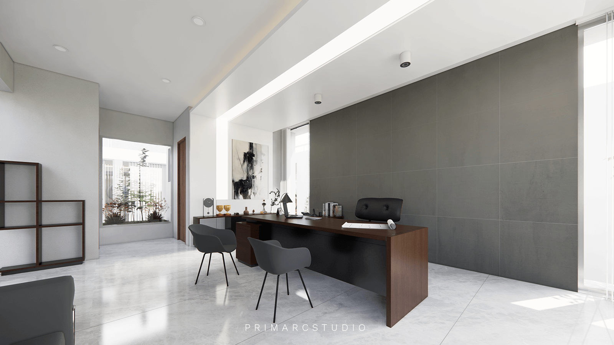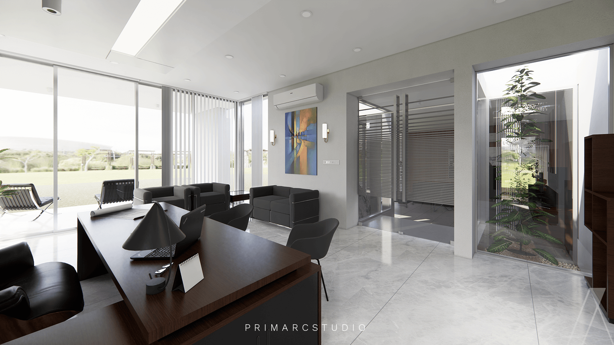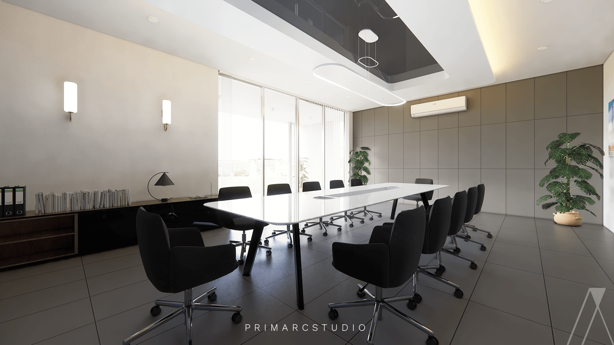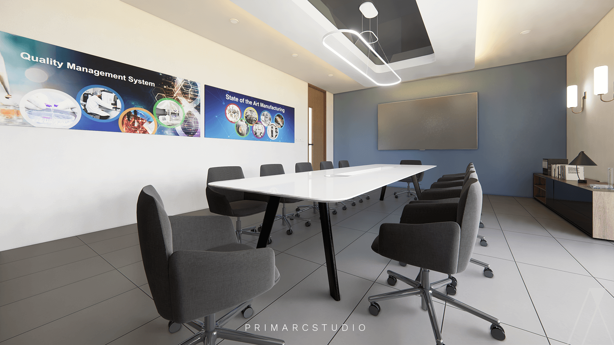Shaigan Executive Office – Shaigan Pharma Complex – Rawalpindi
Address: 3 km from Adyala Jail, Adyala Road, Post Office Dahgal, Rawalpindi, Pakistan.
Google Maps: Click here to open the location.
Project type: Commercial / Hospitality.
Covered area: 9,451 square feet
Total floors: Ground floor and mumty.
Status: Under construction – 10 October 2023.
Consultants: Design House (Structure design).
Services Provided:
Architecture design
Landscape design
Structure design
Electrical design
Plumbing design
Site supervision
Reimagining Shaigan Pharmaceuticals Pvt Ltd: VIP Office Space Design
The pharmaceutical company Shaigan, which has been a vital part of Rawalpindi’s landscape since 1993, recently embarked on a transformative journey.
Situated on Adyala Road, just beyond the Adyala Jail, Shaigan boasts more than 1,500 kanals of land in its sprawling complex. Over the years, they’ve added various amenities such as warehouses, parks, a zoo, and even a mosque for their dedicated employees.
However, one aspect of their infrastructure was overdue for an upgrade – the main head office.
Domestic and international guests were becoming increasingly challenging to accommodate within their existing administrative complex. Recognizing this issue, Shaigan contacted us, their trusted architectural partners, for the fourth time.
Our previous collaborations involved projects such as a lunch warehouse and kitchen for employees, a school for local girls, and the construction of the Community Engagement and Public Health (CEPH) building. Now, the task at hand was to design a CEO and VIP office space that embodied the “less is more” philosophy, passionately endorsed by Shaigan’s CEO, Mr. Waheed Ahmad.
Planning: Crafting an Executive Office Design
Our approach to this project was rooted in understanding the client’s vision. The CEO and VIP office building needed to accommodate the top executives, house essential staff, and provide spaces for meetings, conferences, waiting areas, and dining facilities.
To create a serene environment, we envisioned a central courtyard that offered views of the adjacent parks and green spaces. The main highlight was a magnificent view of a park complete with fountains, which we aimed to maximize. The interior layout was meticulously designed to cater to the specific requirements of VIPs and guests, ensuring a memorable experience for all who visit.
Facade: A Contemporary Expression of Elegance in Office Design
Keeping in line with the ‘less is more’ philosophy, we maintained a clean, elegant façade that reflected the corporate identity of Shaigan. The separate parking area in front of the office was strategically planned for the convenience of the CEO and VIPs.
A combination of glass and minimalist design elements allowed ample natural light to flood the interior spaces while maintaining a sense of privacy and exclusivity. The building’s exterior mirrored the surrounding greenery, creating a harmonious blend with the lush landscape.
Interior Design of Head Office: Functionality Meets Minimalism
From the start, this office’s interior design focused on functionality and minimalism. We recommended easy indoor plants to maintain, enhancing the atmosphere and promoting well-being.
The key challenge was to balance the desire for a spacious, elegant interior while keeping it practical. Our design team, architects, and interior designers meticulously coordinated with the client to align their needs with the architectural vision. The result was an office space that radiated sophistication and reflected the corporate culture and ethos of Shaigan.
Landscape Design: Nurturing Nature Within the Office
After much deliberation, we settled on this location for our headquarters because of the beautiful parkland and forested mountain behind it, and it was vital to preserve the view and protect the existing trees. The presence of these trees inspired us to create a central courtyard within the building, which would serve as an architectural feature and protect the roots of the trees. This attention to detail pleased the client and ensured that the natural beauty of the surroundings was retained, further enhancing the office’s ambience.
the journey of working with Shaigan on this fourth project has been a remarkable experience. We were able to meet the client’s requirements and creatively solve critical issues, such as preserving the existing trees and maintaining a seamless connection with the outdoors. The CEO and VIP office building is now poised to become a symbol of elegance and efficiency, a testament to Shaigan’s commitment to excellence in every aspect of its operation.
Primarc Studio is an architecture and interior design studio based in Gulberg Green that provides its services all over Pakistan, from the twin cities of Islamabad and Rawalpindi. They have active projects in three major provinces of Pakistan.

