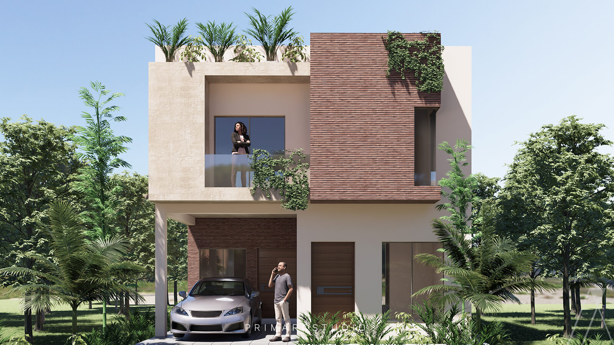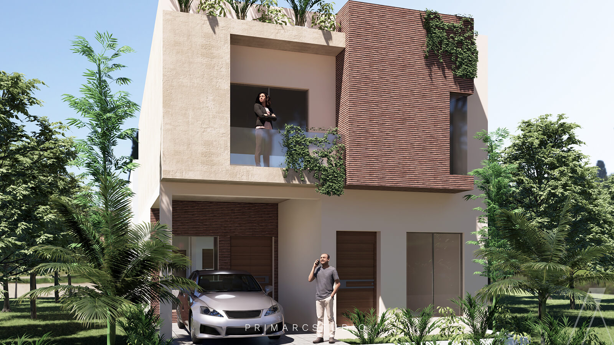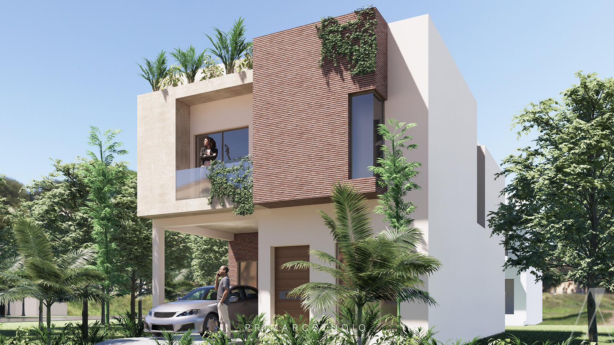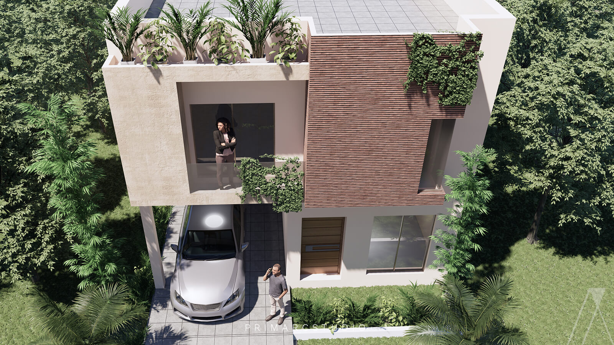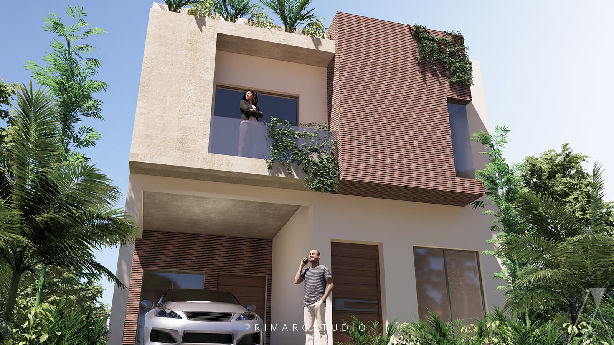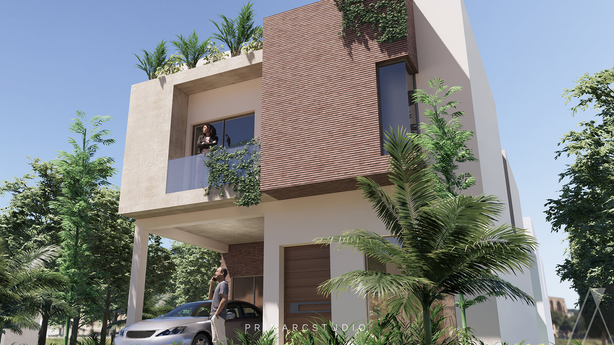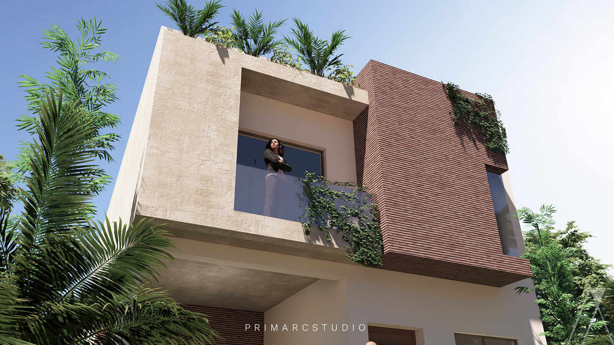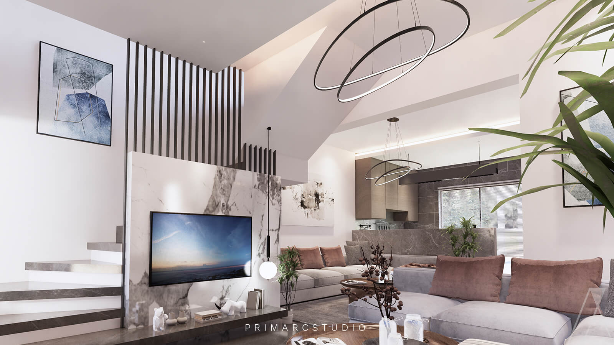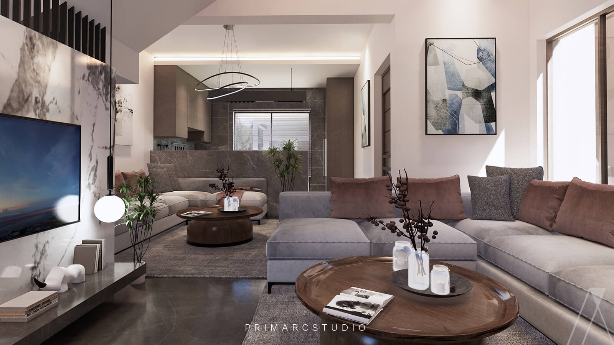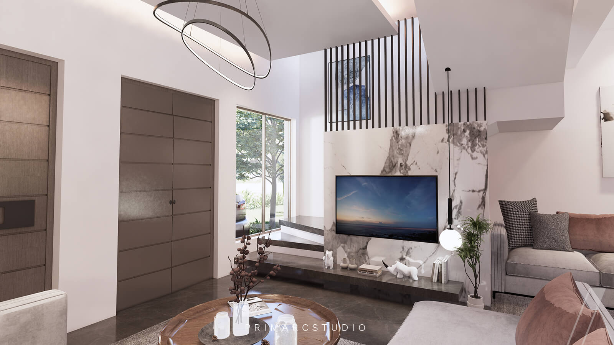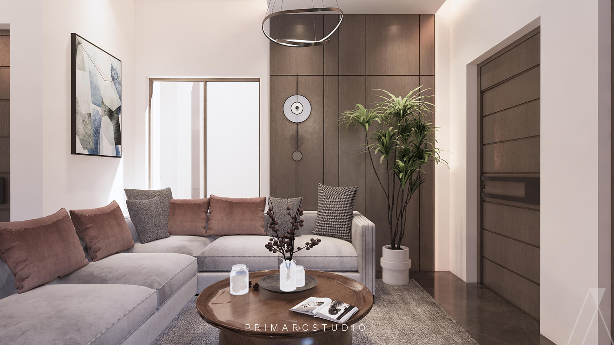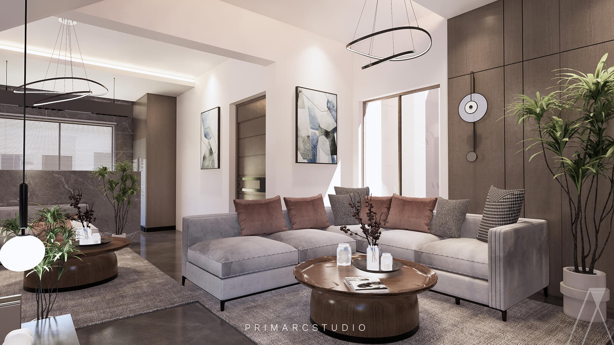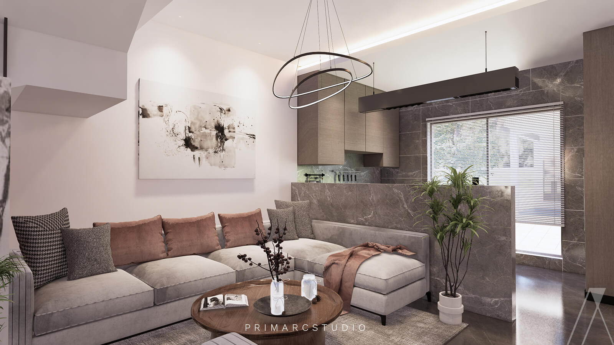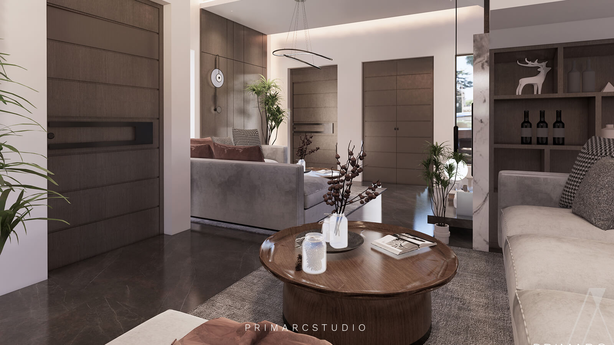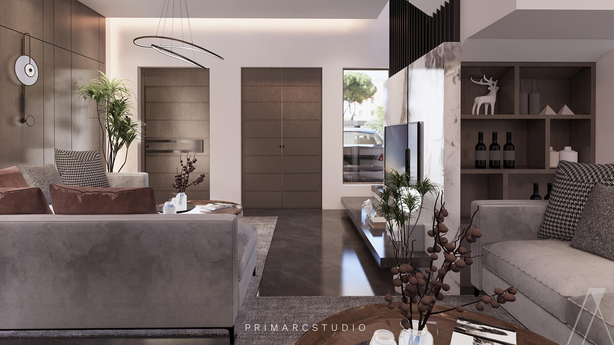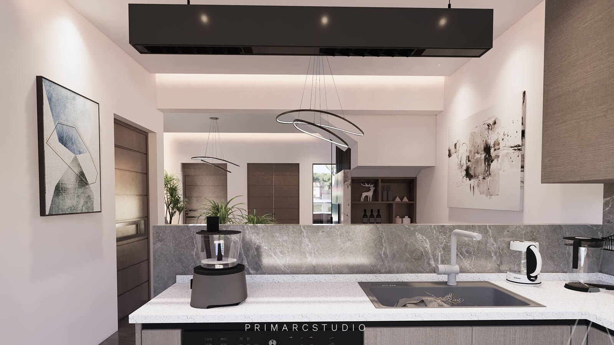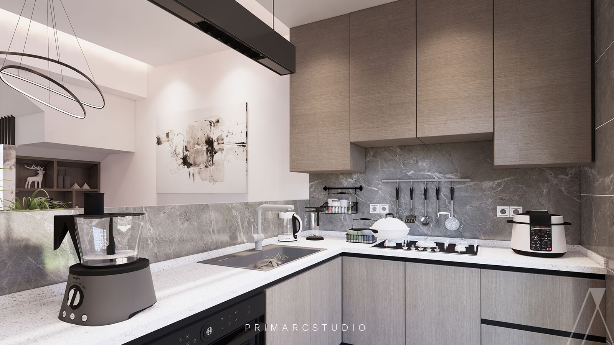Initial Challenge:
The client faced difficulties selling their house after its initial construction due to a design that did not resonate with potential buyers. Seeking a fresh perspective, they turned to Primarc Studio for a strategic renovation to reinvigorate the property and make it more marketable.
Renovation and Redesign:
Primarc Studio’s approach involved a complete overhaul of the building’s exterior and an optimization of the floor plan. The renovation focused on modernizing the home while maintaining a cohesive design that would appeal to a broad audience. Key elements of the redesign included:
Exterior Overhaul: The house’s facade was given a contemporary update with the innovative use of brick, which added texture and visual interest. This enhancement not only improved the building’s curb appeal but also contributed to a more inviting and sophisticated exterior.
Plan Simplification: The existing floor plan was reworked to simplify and improve the flow of the space. The revised layout aimed to enhance functionality, making the home more user-friendly and appealing to prospective buyers.
Facade Treatment: A distinctive brick facade was introduced, providing a modern yet classic look that stands out in the neighborhood. The use of brick adds durability and an elegant finish, aligning with current design trends while ensuring long-lasting appeal.
The property is situated in B-17, a well-regarded sector in Islamabad known for its well-planned infrastructure and attractive residential environment. B-17 offers a blend of modern amenities and green spaces, making it a desirable location for families and individuals seeking a balanced lifestyle. The sector’s development includes wide roads, parks, and proximity to essential services, contributing to its appeal as a prime residential area.
As of now, the renovation and redesign are nearing completion. The transformation of the property is evident, with the new exterior design and simplified plan positioning the house more favorably in the market.
Primarc Studio’s intervention has successfully redefined the property, turning a challenging situation into an opportunity for renewed appeal and value. The project demonstrates the firm’s ability to address and resolve design issues effectively, resulting in a property that is both aesthetically pleasing and functionally enhanced. The renovation not only revitalizes the house but also enhances its marketability in the competitive B-17 sector.

