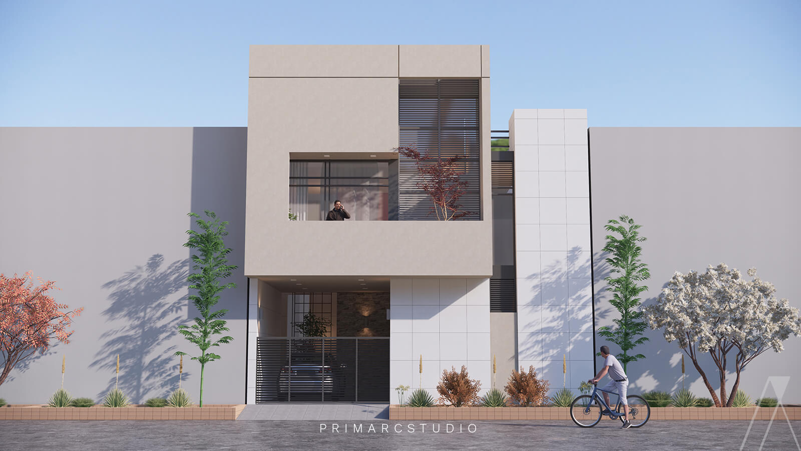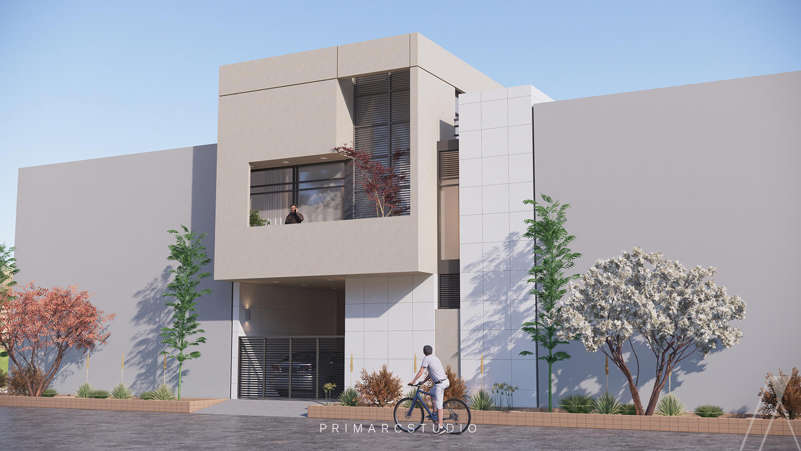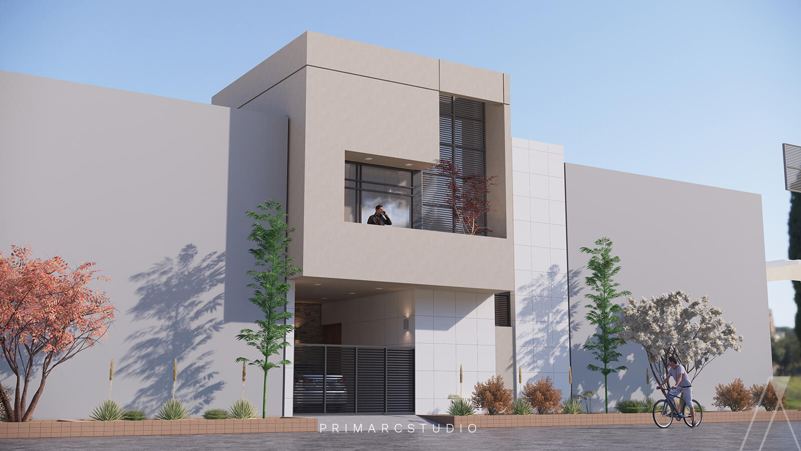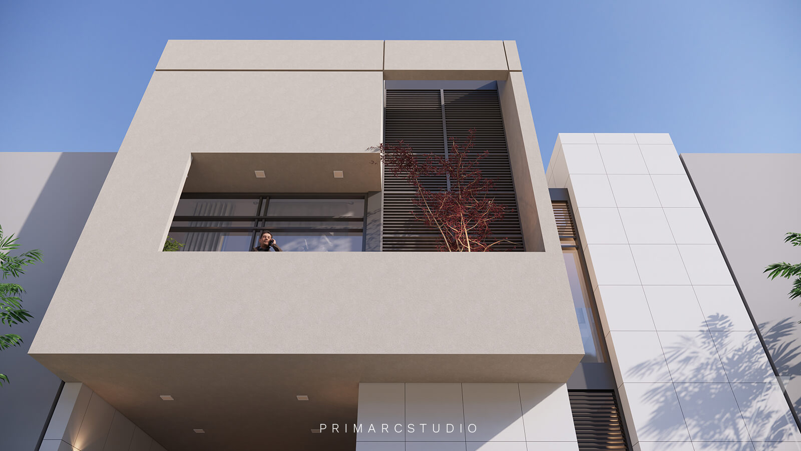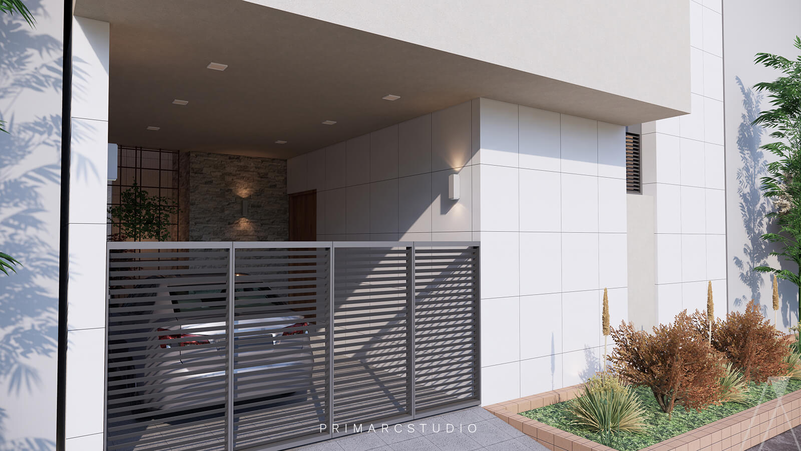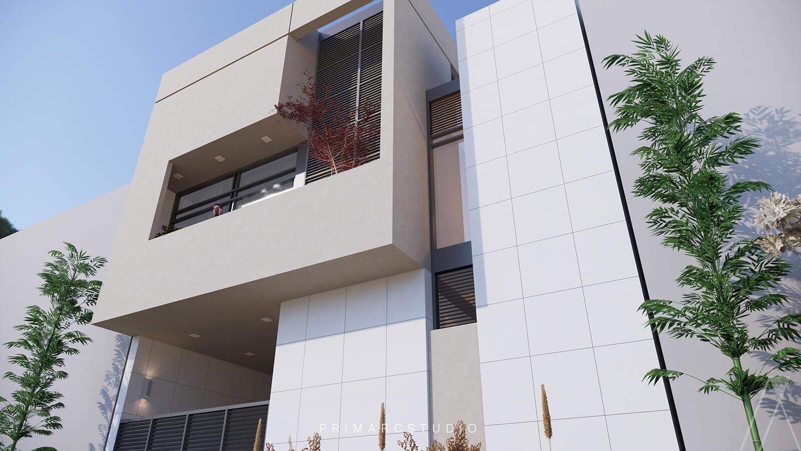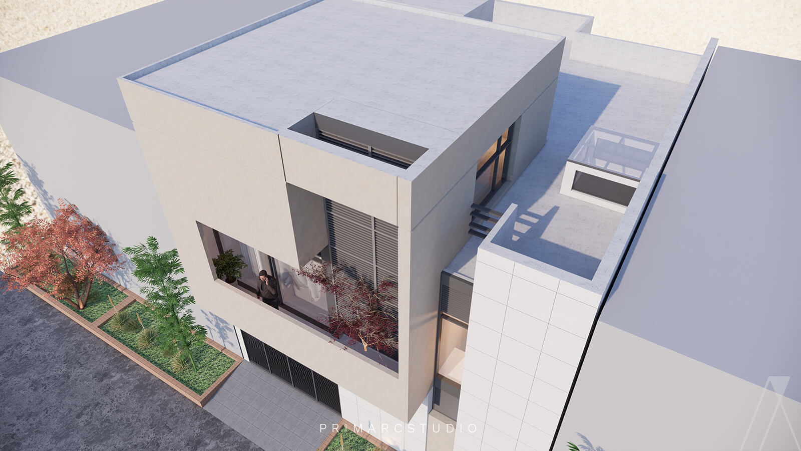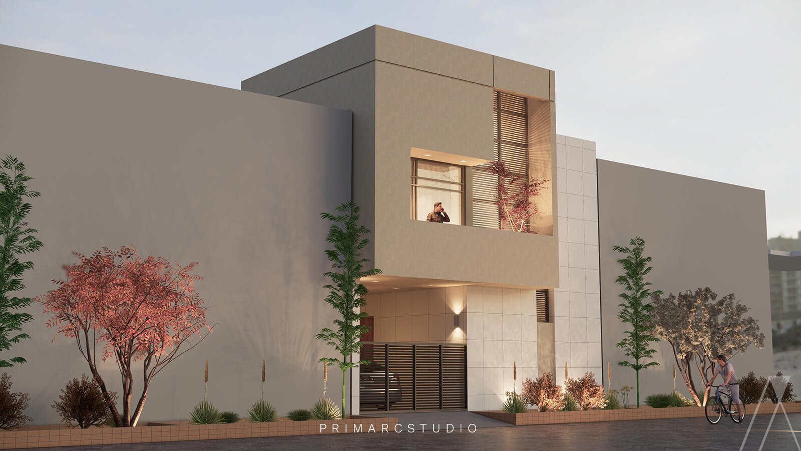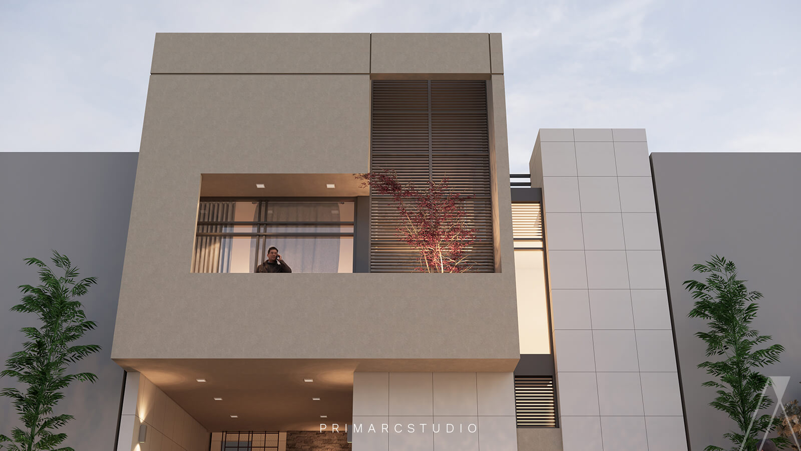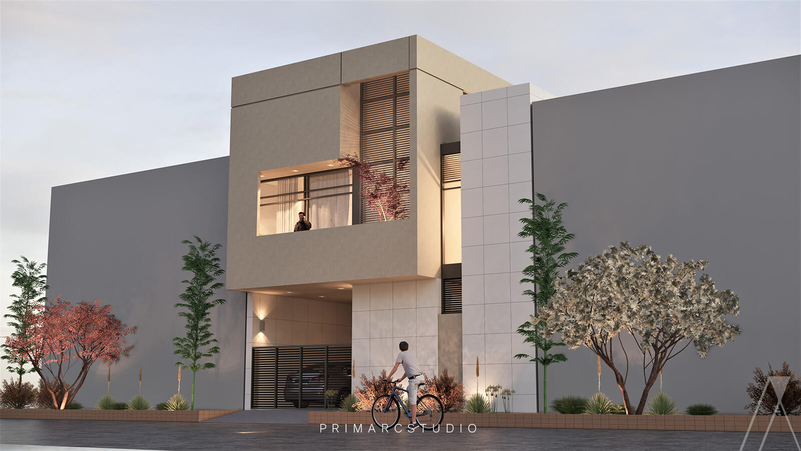Upon entering Adeel’s abode, one is greeted with an atmosphere of refined comfort. The interiors possess a modern aesthetic with practicality, fulfilling Adeel’s vision for his dream home.
The centrally positioned living room boasts an open layout, enhancing the sense of spaciousness. Warm, neutral tones adorn the walls, complemented by carefully selected furniture and decor, evoking a warm ambiance.
The kitchen epitomises style and functionality, making room for ample storage, modern appliances, and generous counter space for any and all culinary endeavours.
Ascending the well-designed staircase leads to private quarters designed for utmost comfort. The bedrooms serve as tranquil retreats, maximising storage and natural light while reflecting Adeel’s personal style and preferences.
Our team of architects successfully translated Adeel’s vision for a modern, functional home on a 5-marla plot into reality in Quetta. By incorporating a courtyard and designated parking space on the ground floor, we optimised the available space. Adeel and his family are sure to feel welcomed and relaxed in their beautifully designed home, a testament to our commitment to creating exceptional living spaces that enhance our clients’ lives within the constraints of plot size.

