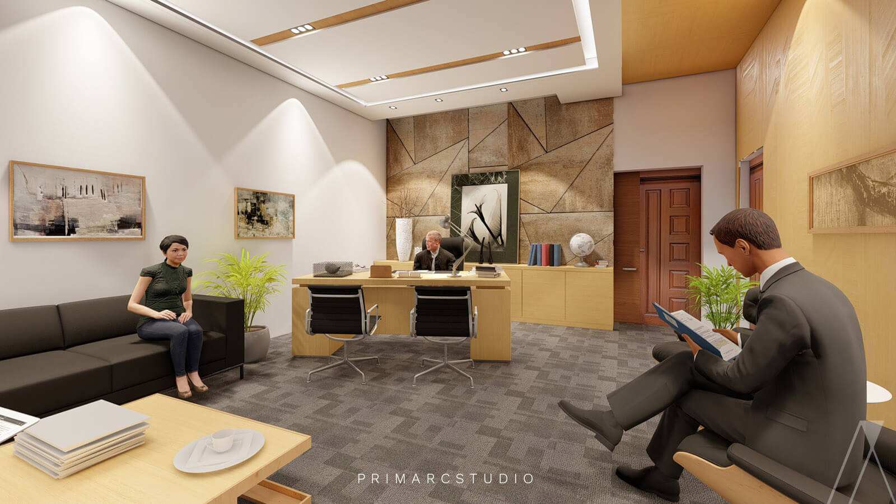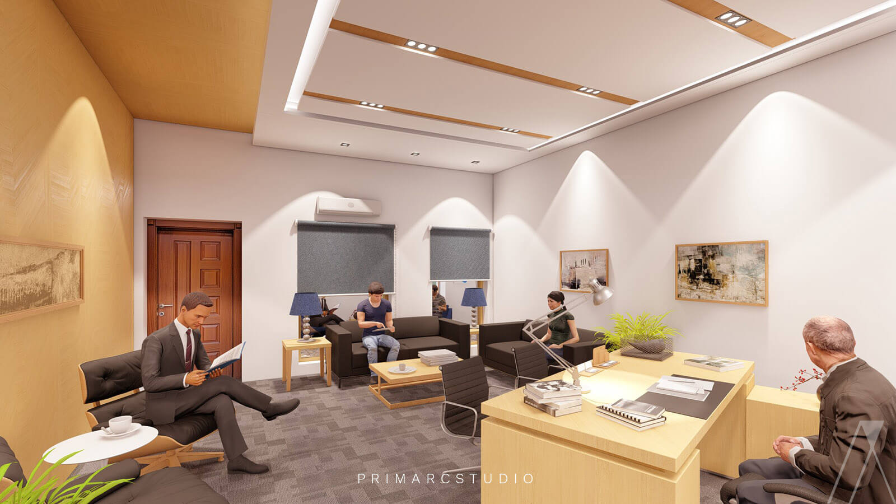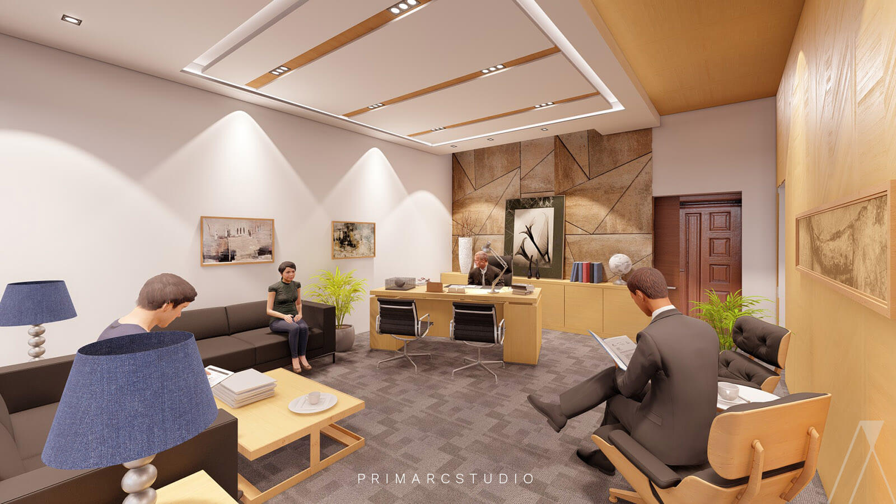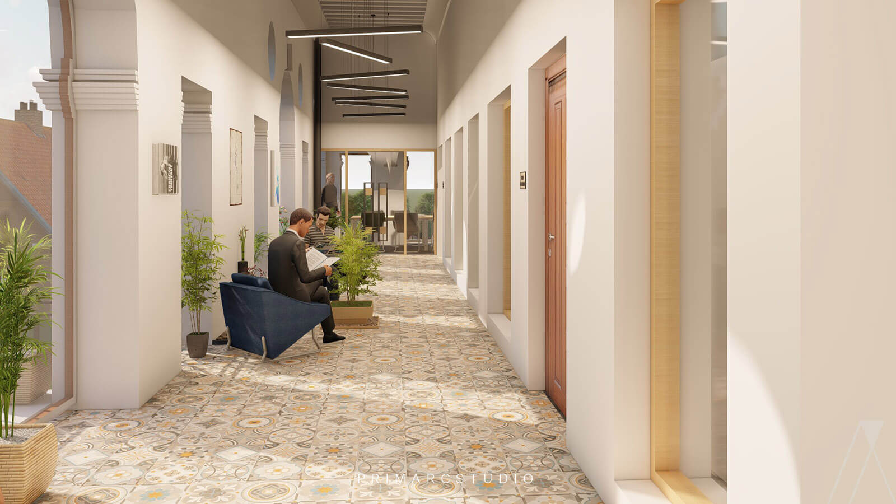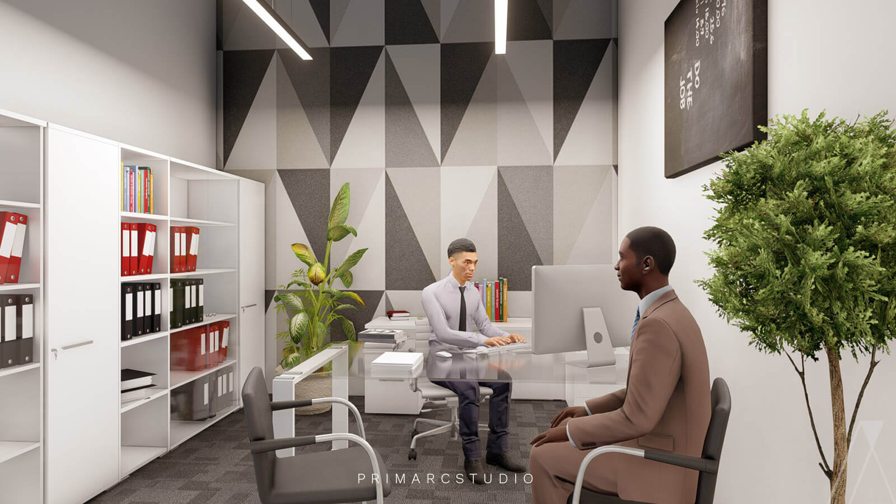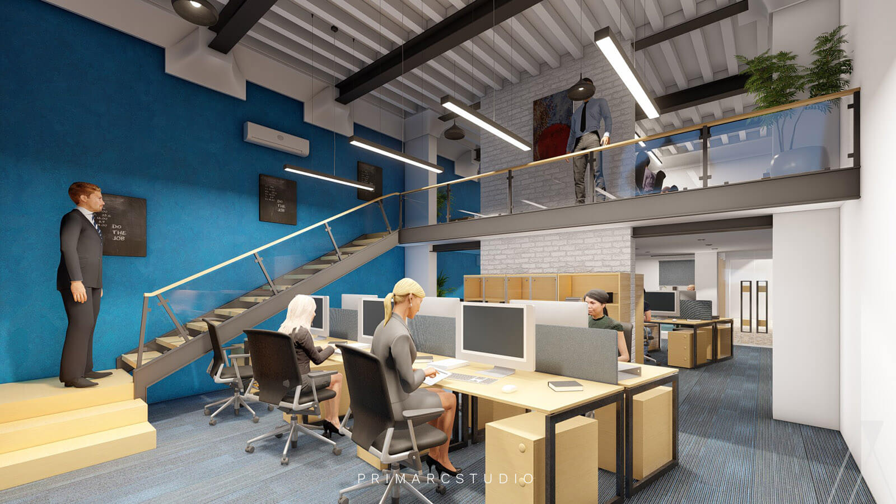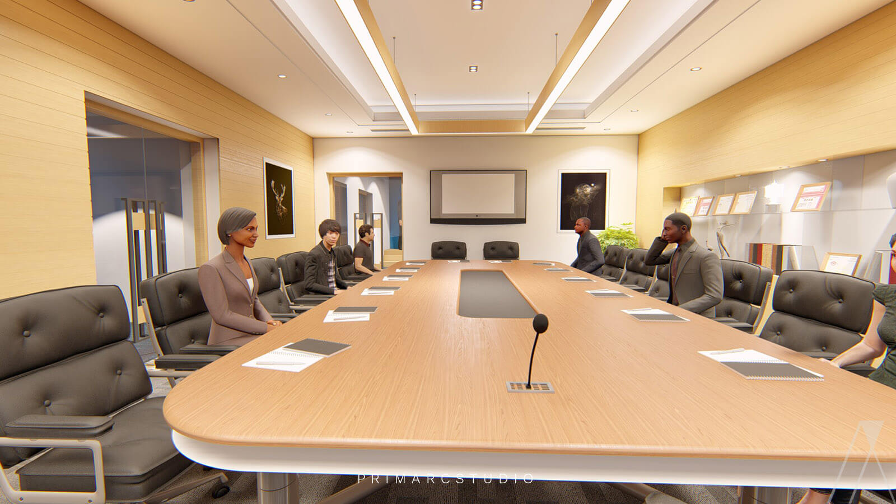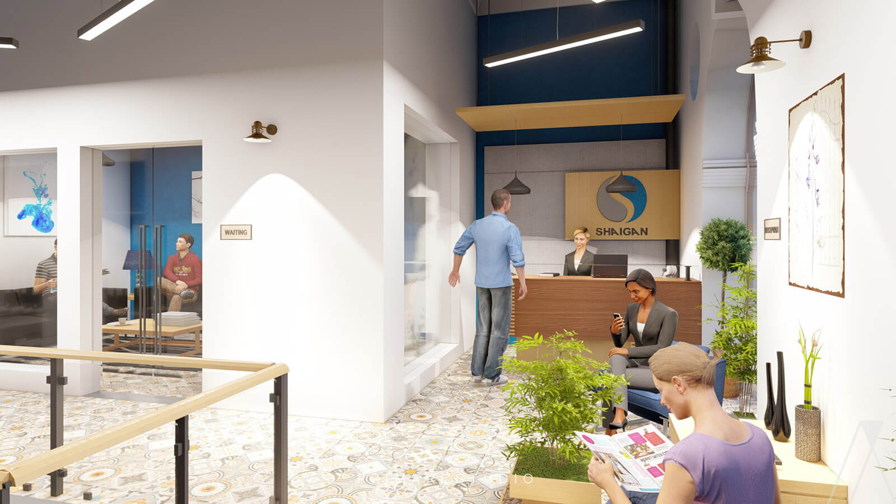Saddar Office – Shaigan Office – Rawalpindi
Location: 4/6-A, Near Main Peshawar Road, Harding Road, Saddar, Rawalpindi.
Google Maps: Click here to open the location.
Project type: Commercial.
Covered area: 9,000 square feet.
Total floors: First floor only.
Status: Project started on 13 October, 2023.
Services provided:
Architecture design
Interior design
Structure design
Electrical design
Plumbing design
Colonial Charm meets Contemporary Design: Shaigan Pharmaceuticals Office Revamp, Rawalpindi.
This particular office of the well-renowned Shaigan Pharmaceuticals Pvt Ltd is an over-the-counter office, located in the heart of Saddar. As a commercial endeavor, it intricately blends the historic charm of a pre-partition structure with contemporary design, transforming it into a modern workspace. The Shaigan Office stands as a testament to the harmonious blend of tradition and innovation.
Client’s brief
Initially, the client sought a versatile workspace that could accommodate both over-the-counter pharmaceutical services and provide offices for upper management, staff, meeting rooms, and break areas. Given their possession of a pre-partition property, their vision extended beyond mere functionality. They aimed to preserve the historical essence of the space while integrating modern design solutions, creating what is now a blend of heritage and contemporary sophistication for their office.
Existing building and Proposed Renovation
Nestled in the heart of Saddar, this building stands as a testament to its enduring colonial charm. The proposed design aimed to preserve and honor this rich heritage, capturing the essence of its colonial character. Thus, the focus primarily centers on interior enhancements, with the material palette carefully chosen to echo the original aesthetics.
Interior Design
Turning our attention to the interior material finishes, the corridors boasted tiled flooring, adorned with a captivating pattern reminiscent of terracotta tile designs, infusing the space with warmth and character. Stepping into the entrance lobby, one was greeted by the same stately columns and wooden trusses, mirroring the architectural elements that defined the building’s timeless appeal.
The rustic beauty of the bare wooden joists in the ceiling was deliberately retained, adding to the authenticity of the space. While some maintenance work was carried out on the facade and structure, no significant alterations were made, emphasizing a conservation approach rather than a full-scale renovation. Notably, to optimize space utilization, a mezzanine floor was ingeniously added.
This delicate balance between preservation and modernization ensures that the building’s timeless allure remains intact. The outcome is thus, a contemporary colonial workspace.
Primarc Studio is an architecture and interior design studio based in Gulberg Green that provides its services all over Pakistan, from the twin cities of Islamabad and Rawalpindi. They have active projects in three major provinces of Pakistan.

