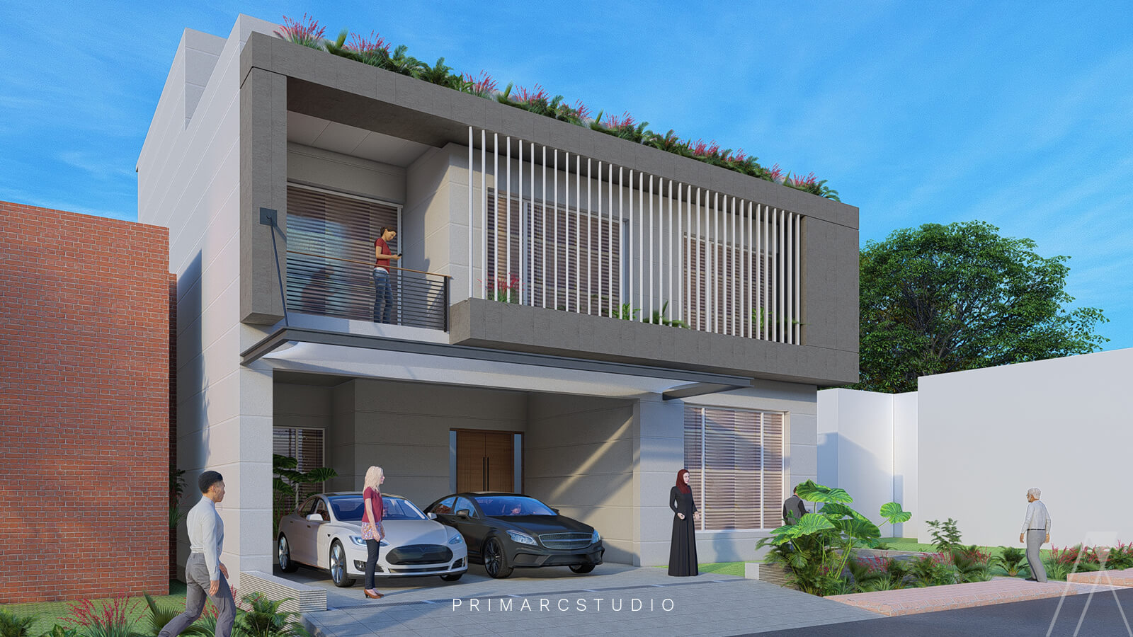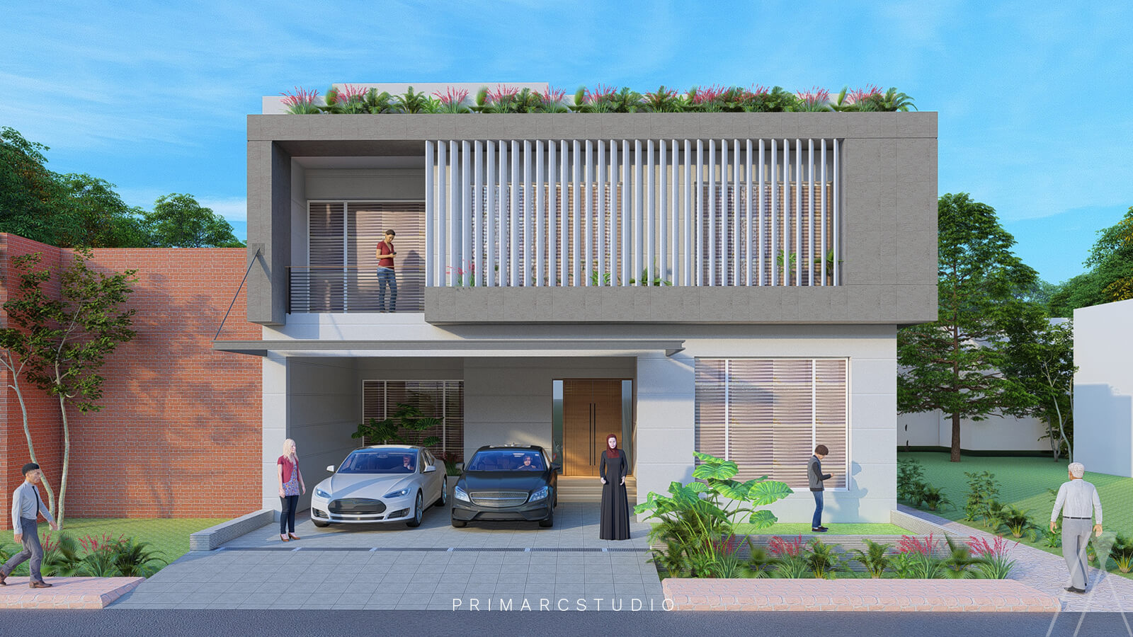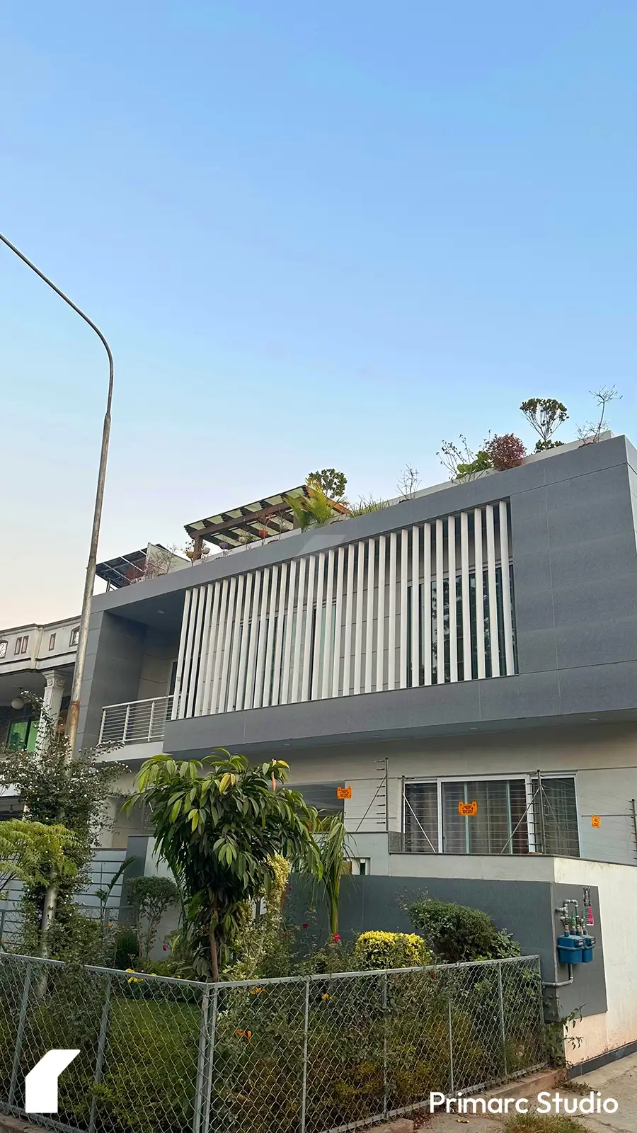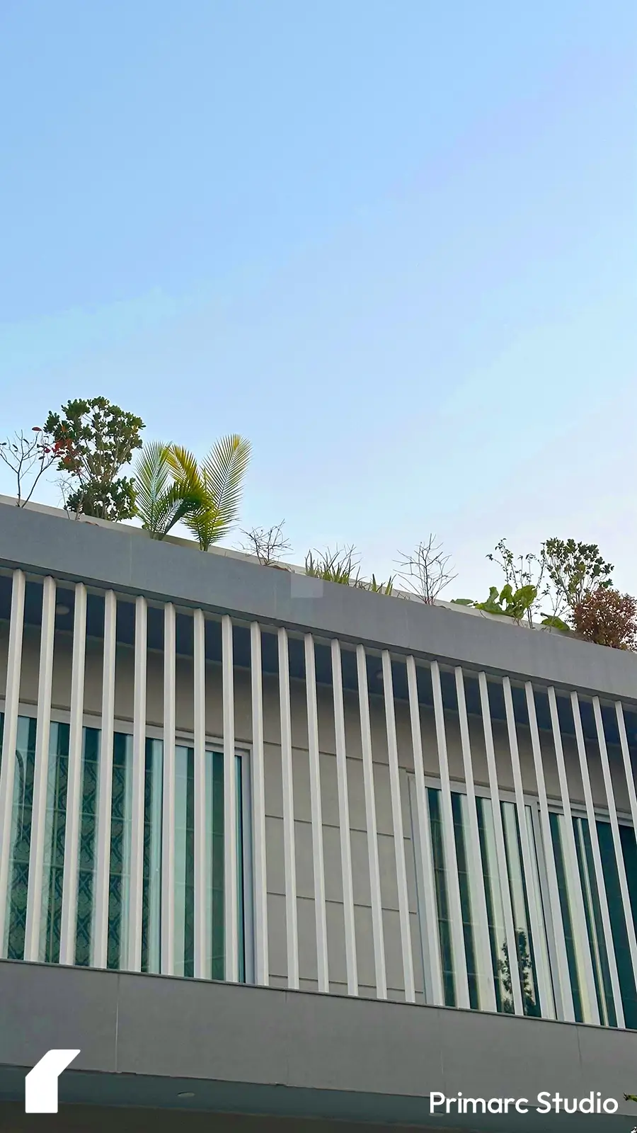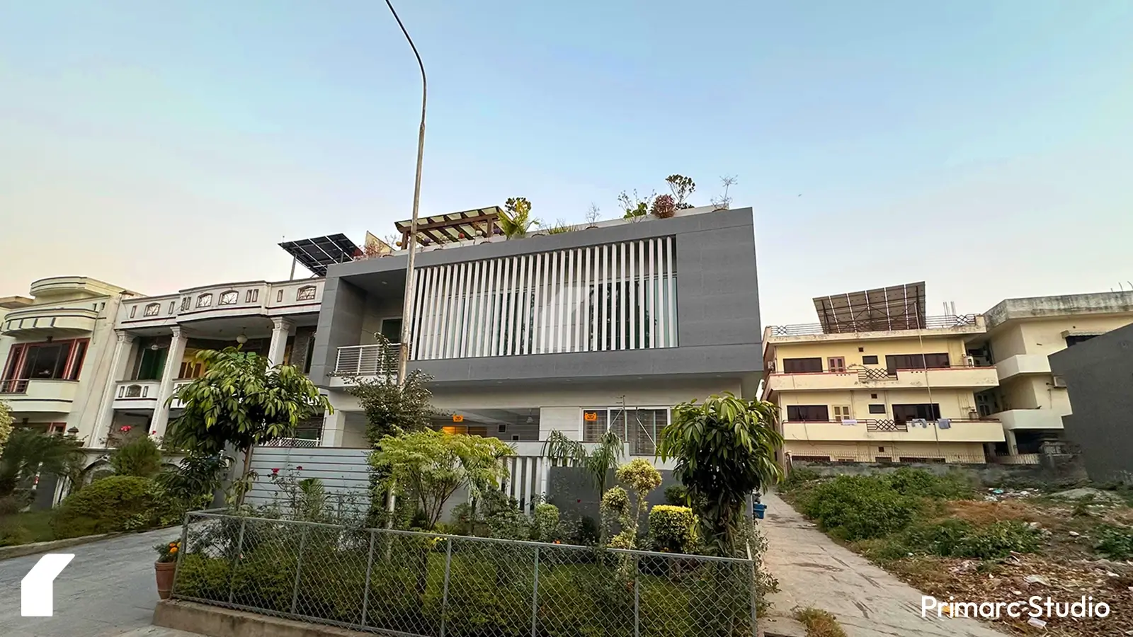Client’s Brief:
Deciphering the client’s aspirations is vital for a victorious renovation project. Mr. Ashiq’s specifications were explicit—he envisioned a comprehensive overhaul of his property, transforming it into a cohesive entity seamlessly fusing elegance, functionality, and contemporary design. Presented with this opportunity, our team of architects embraced the challenge, committed not only to meeting but surpassing Mr. Ashiq’s standards, and even going further.
Master Plan:
The masterplan for the property’s renovation included a carefully designed strategy that encompassed every aspect of the project. One crucial element of this process involved demolishing a room on the ground floor to create space for two parking spots. This addition not only enhanced the overall value of the property but also made it more attractive as a whole. After extensive consultations with a structural engineer, it was determined that the building could be supported by new beams and columns, allowing for the outward tilting of the structure. This innovative approach enabled the creation of the additional parking space without compromising the integrity of the building’s structure.
Facade:
The exterior or façade of a house plays a crucial role in defining its overall aesthetic. Understanding this, the main priority was to design an elegant and charming appearance for the renovated house in G-11. The entryway was thoughtfully designed, combining modern and straight-line elements to showcase the seamless integration of form and function. To ensure durability and add a touch of sophistication, we carefully selected high-quality materials such as tiles and stainless steel louvers for the façade. These choices not only enhanced the visual appeal but also guaranteed longevity, contributing to the overall class and timeless appeal of the property.
Interior:
At our firm, we understand that the interior of a house is where true beauty resides. With this in mind, our dedicated team worked diligently to create a luxurious and inviting ambiance for the home. Collaborating closely with him, we sought to understand his preferences and carefully selected tiles from the renowned S Abdullah brand, known for its exceptional quality and imported as well as locally sourced options. These meticulously chosen tiles adorned the floors, creating a sense of grandeur and wealth.
Among the notable transformations in the house, the modern design of the bathrooms stood out. By incorporating sleek and refined standing walls, we aimed to infuse a contemporary feel into the space. These enhancements not only improved the aesthetic appeal of the bathrooms but also enhanced their privacy and delineation, transforming them into serene retreats for relaxation.
Conclusion:
At Primarc Studio, we transform spaces with excellence, precision, and creativity. Our renovation project for Mr Aashiq’s home in G11, Islamabad, is a testament to our high standards and quality work. From the initial consultation to the final execution, we followed a meticulous plan that reflected our client’s vision and personality. The result is a stunning property that showcases the power of good architecture and design.

