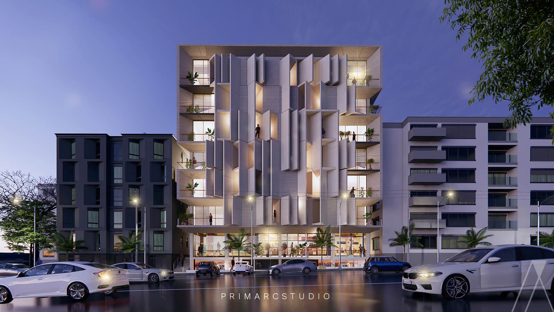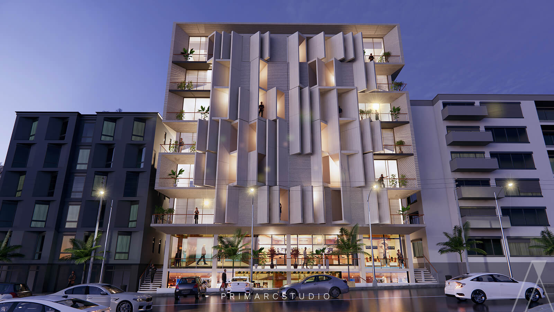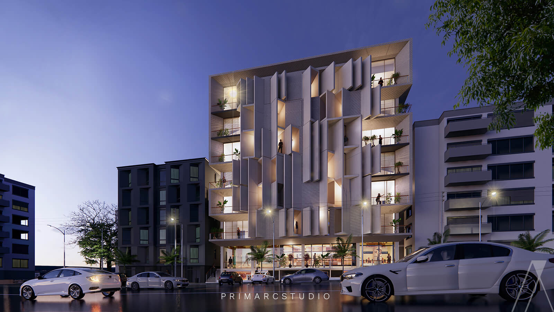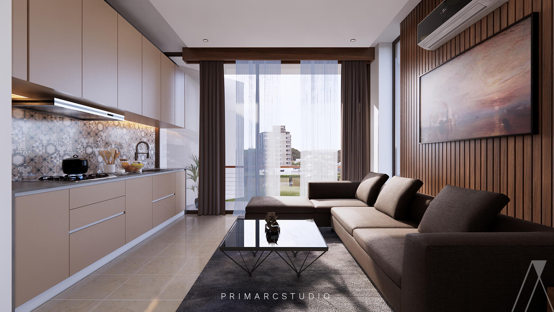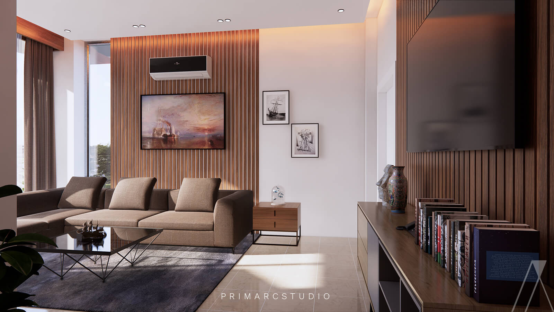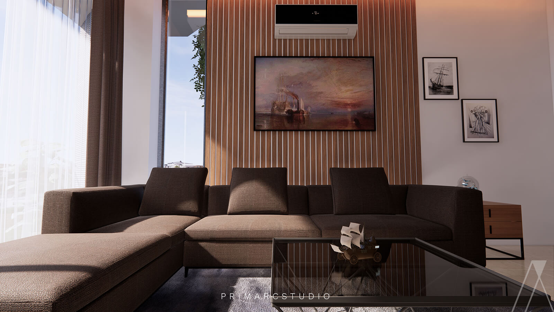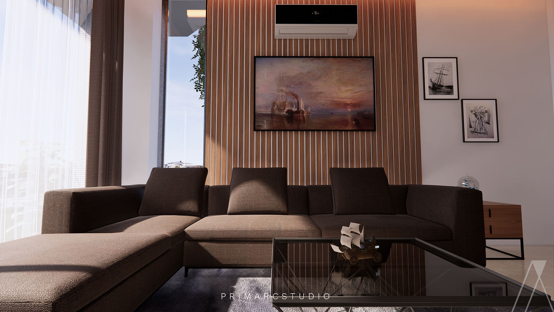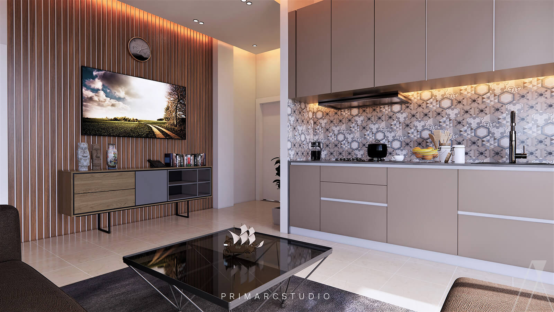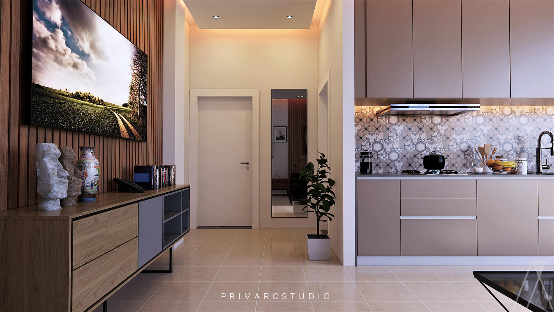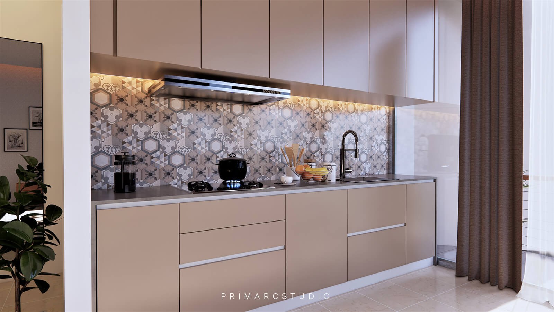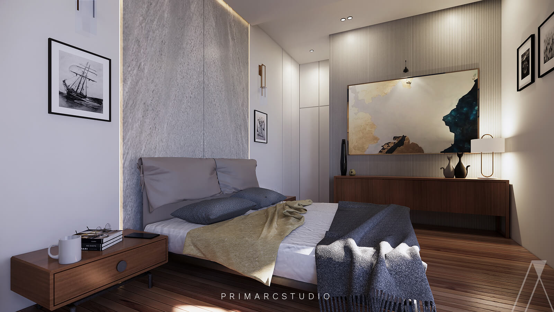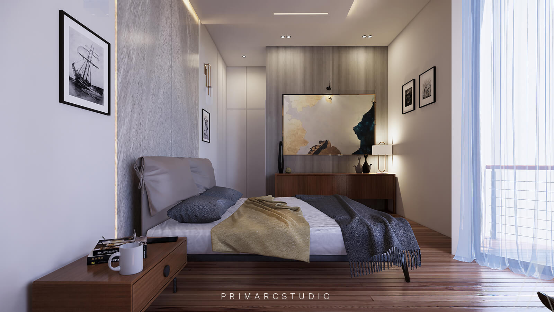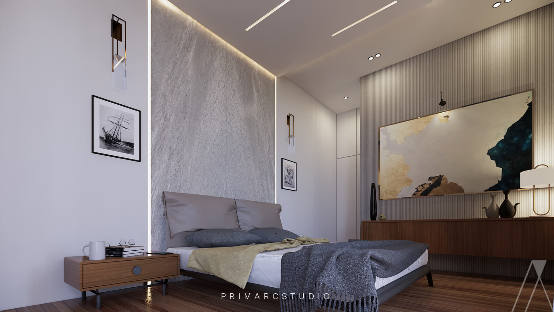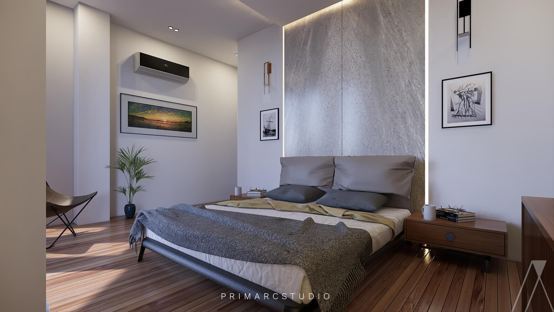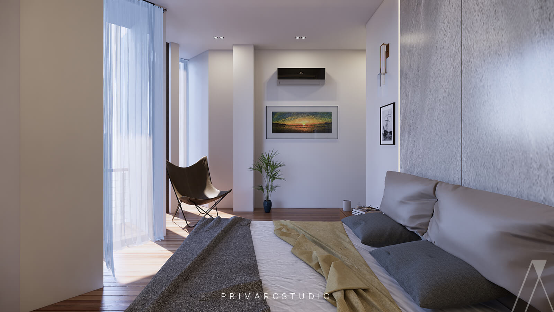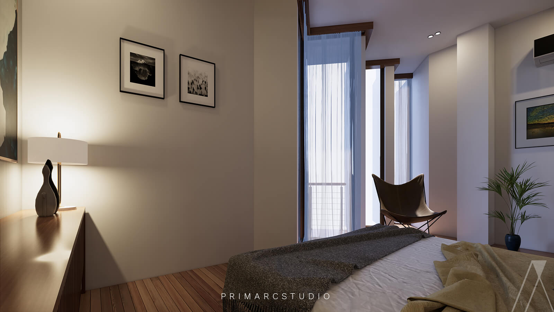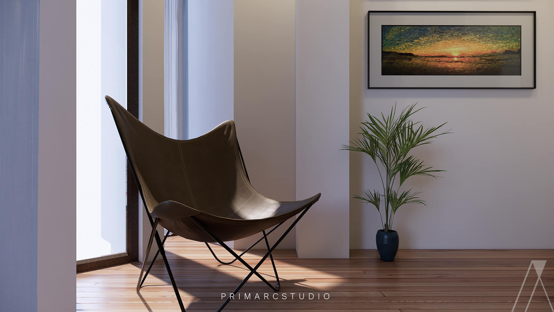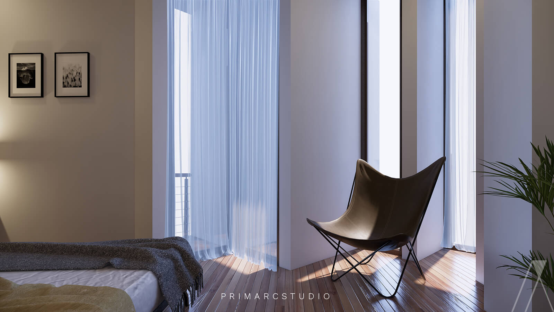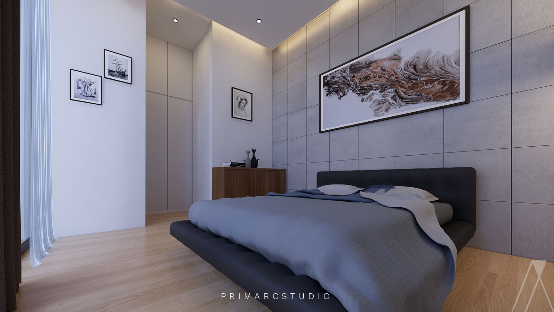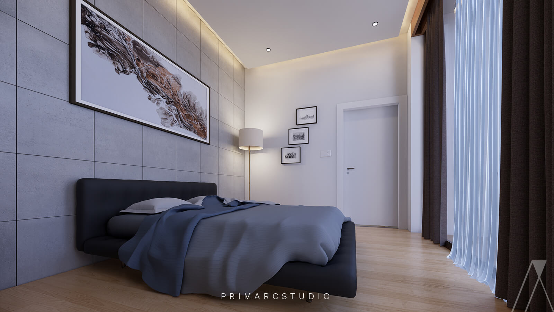Enigma Haus – Mumtaz City – Islamabad
Location: Mumtaz City, Islamabad.
Google Maps: Click here to open the location.
Project type: Commercial design.
Covered area: 000,000 square feet.
Total floors: Ground, basement with six floors. Eight floors in total.
Status: Under construction – in the finishing stage.
Consultants: Design House (Structure design).
Services provided:
Architecture design
Interior design
Landscape design
Structure design
Electrical design
Plumbing design
Site supervision
Mumtaz City has a new mix-use commercial building, Enigma Haus.
Located in the picturesque Mumtaz City, Primarc Studio presents you one of its finest creations. RDA approved and strategically positioned on the outskirts of Islamabad and Rawalpindi, this towering structure defies the confines of its 10 Marla site with its striking modern design, resembling a vertical fin that captivates the eye. Situated just a 5-minute drive from Islamabad Airport, it stands as a beacon of elegance and convenience.
Client’s Brief:
From inception, our clients envisioned a building that not only catered to business and residential needs but also addressed the personal preferences of its occupants. Faced with a 40-foot-wide road and an existing building in front, the challenge was to seamlessly integrate the structure while offering each bedroom a distinct view, ensuring tranquillity for its residents.
Master Plan:
Enigma Haus is meticulously planned to optimise space and functionality. The lower ground and ground floors house commercial spaces, while the first floor boasts well-appointed rooms. Transitioning gracefully from the second to the sixth floor, the building transforms into luxurious apartments, each equipped with private lifts and stairs to ensure privacy and ease of access.
Façade:
The façade of Enigma Haus embodies a harmonious blend of modernity and contemporary sustainability. Its distinctive fin design wraps around the building, shielding it from the sun’s heat while offering breathtaking views. Set within deep frames, the façade effectively reduces glare and interior temperatures, fostering a seamless connection between indoor and outdoor spaces, promoting eco-friendliness and user convenience.
Interior Design:
Stepping inside Enigma Haus reveals purposefully designed spaces, envisioned as adaptable canvases for its inhabitants. The fin-skin façade facilitates ample natural airflow, prioritizing user health, especially in the context of Covid-19. Extensive studies were conducted to ensure interior comfort while minimizing costs and reliance on mechanical cooling. The base, constructed with carbon-neutral bricks from Tasmania, further underscores the commitment to sustainability.
Feedback:
Enigma Haus epitomizes innovative architecture, seamlessly blending modern design concepts with timeless themes. Primarc Studio’s clear vision and understanding of client needs culminated in a masterpiece that not only meets business and residential requirements but also offers a sustainable, elegant, and comfortable living environment. Positioned as an architectural gem in the heart of Mumtaz city, it promises to enhance the cityscape while enriching the lives of its residents.
Primarc Studio is an architecture and interior design firm based in Gulberg Green, Islamabad that provides its services all over Pakistan, from the twin cities of Islamabad and Rawalpindi. They have active projects in three major provinces of Pakistan.

