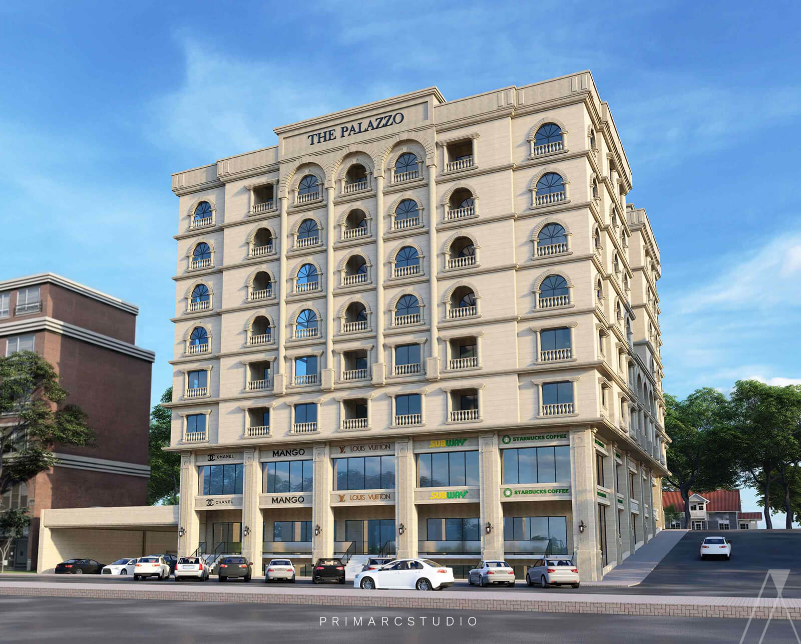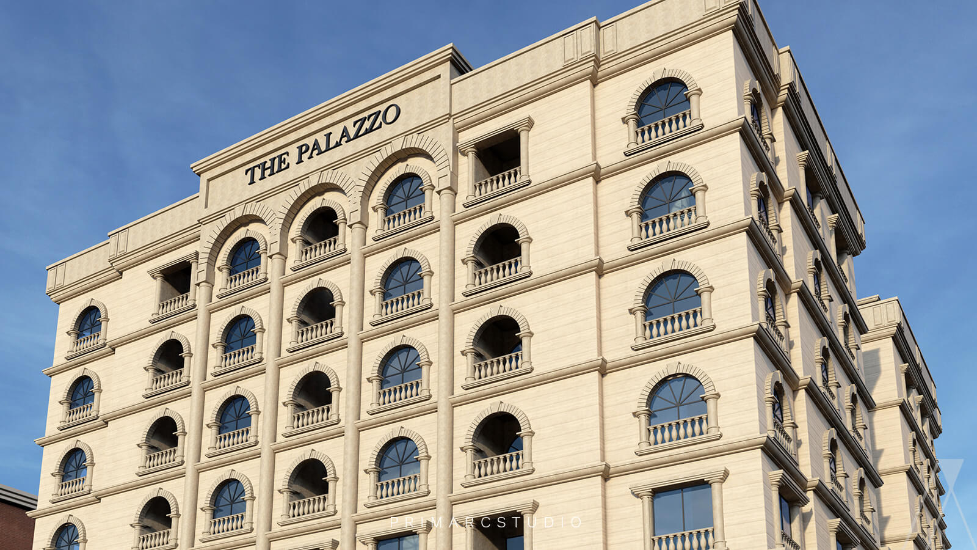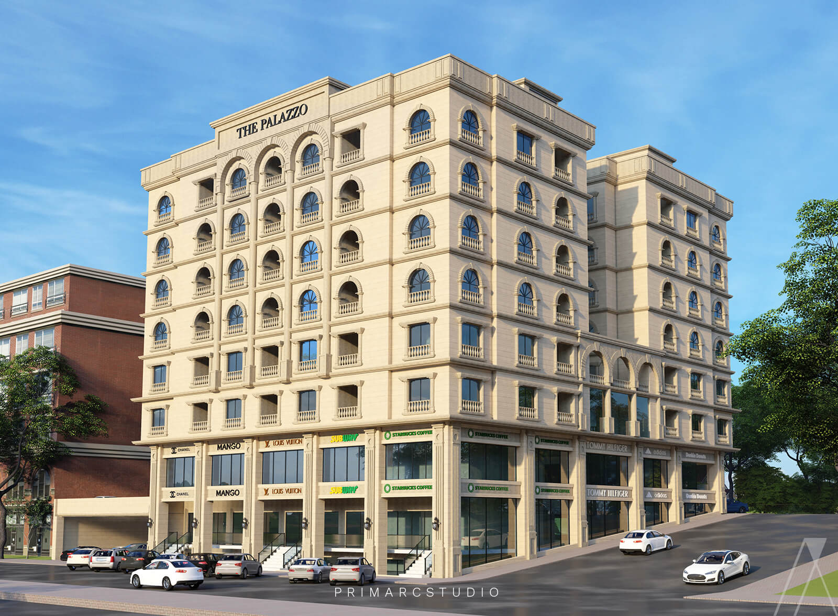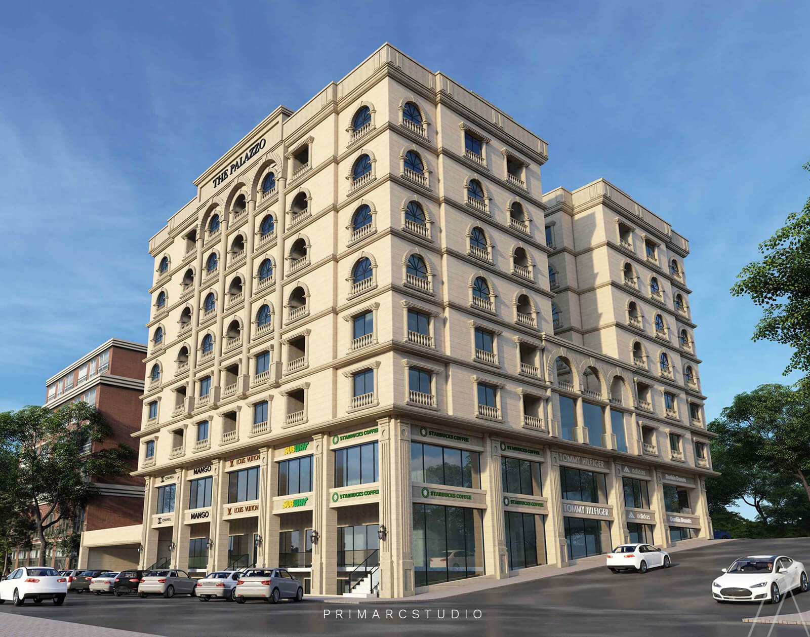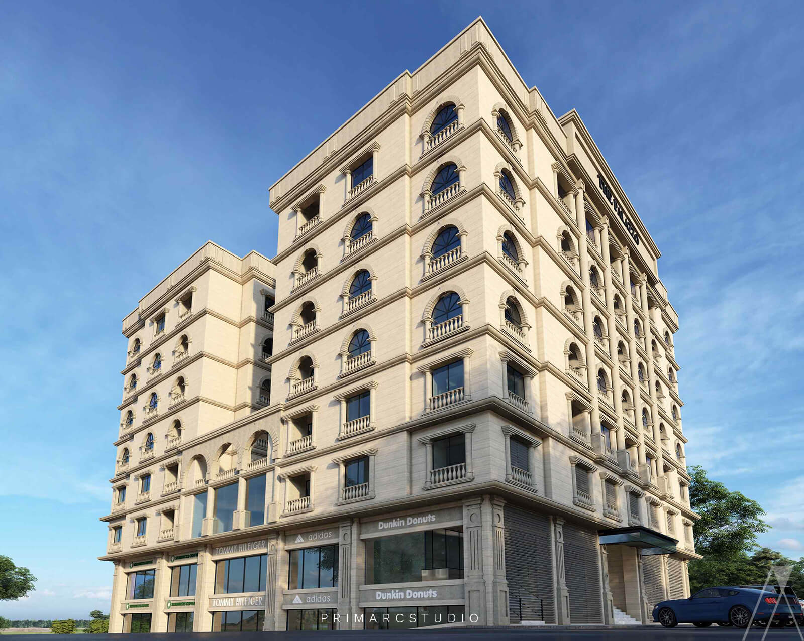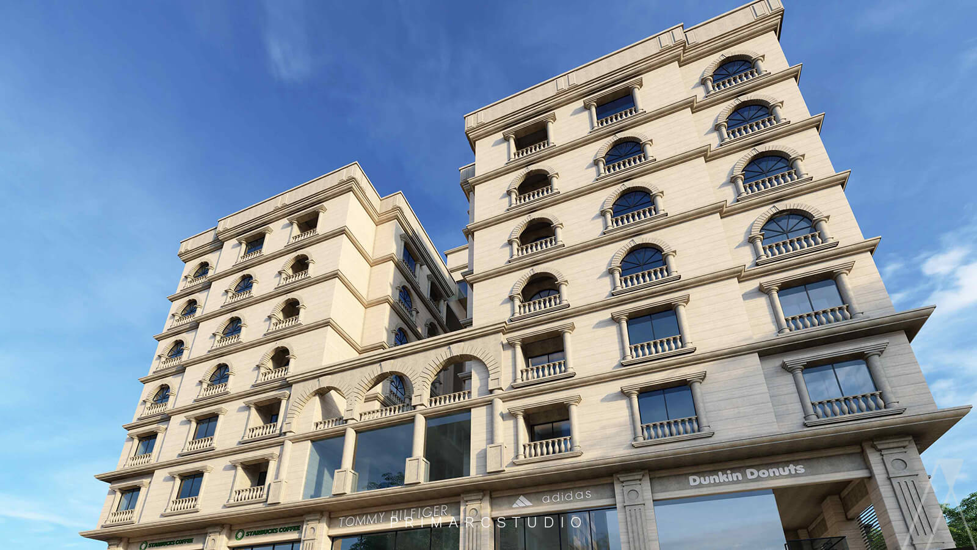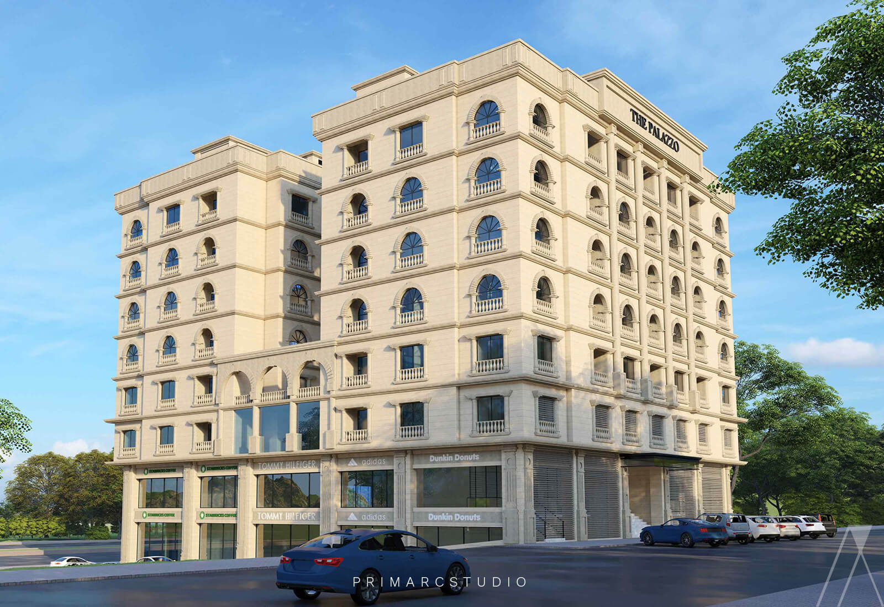The Palazzo – Main Boulevard – Gulberg Green – Islamabad
Location: Plot no 000 – Main Boulevard – Gulberg Green – Islamabad
Google Maps: Click here to open the location.
Project type: Commercial design.
Covered area: 11,000 square feet approx.
Total floors: Two basements with the lower ground floor, ground floor, mezzanine, and six floors with penthouses. 12 floors in total.
Status: Under Construction – in the finishing stage.
Consultants: Design House (Structure design).
Services provided:
Architecture design
Interior design
Structure design
Electrical design
Plumbing design
Site supervision
The Palazzo – Gulberg Green – A Classical Design in Gulberg Green Islamabad by Architects of Primarc Studio
Gulberg Green Islamabad is a housing society in the Pakistani city of Islamabad. The Intelligence Bureau Employee’s Cooperative Housing Society (IBECHS) is the main builder of this society Gulberg Greens, Islamabad. With its planned green spaces and wooded parks, Gulberg Greens is a luxury and comfortable place to live. Gulberg Society is basically divided into two parts, one is Gulberg Greens and Gulberg Residencia. While Gulberg Greens is for farmhouses, commercials and business districts. Gulberg Residencia is solely for residential projects.
Gulberg Green Islamabad is right on the main Islamabad Motorway, making it easy to get to both Rawalpindi and Islamabad. Also, it is close to Lehtrar Road. The society has a lot to offer, such as apartments, farmhouses, business areas, schools, hospitals, and places to relax.
The Palazzo, a beautiful business and residential building right in the middle of Islamabad on the main street of Gulberg Greens. As an architect from Primarc Studio, it gives me a lot of joy to talk about the process of making this architectural masterpiece, which combines usefulness, elegance, and natural light in a way that looks like it was always meant to be there.
Client’s Brief:
Our client gave us an unusual but intriguing task, to create a commercial building with shops on the ground and lower ground floors, offices on the first floor and high-end apartments on the upper floors with their own separate entrance. The idea was to make a place that not only met the needs of different businesses but also gave people a peaceful and nice place to live.
Master Plan:
We carefully planned The Palazzo, would be set up so that our client’s and our ideas could come to life. The building was carefully made to make the most of the room it had and make sure that each floor was used well. Our goal was to make a mix of business and residential areas that worked well together and kept privacy and functionality throughout, through their own separate entrances.
Façade:
The front of The Palazzo shows that its form is both modern and classic. The outside of the building is simple and beautiful, and it has big windows that let a lot of natural light into the rooms inside. This intelligent arrangement makes sure that every flat and office in the building has a lively and upbeat atmosphere that boosts productivity and improves the quality of life for the residents.
Also, the windows are placed in a way that makes the most of natural light and gives stunning views of the greenery and skyline outside. The Palazzo is meant to connect its residents with the beauty of their surroundings and serve as a steady reminder that peace can be found in the middle of a busy city.
Interior:
The interior design of The Palazzo shows how hard we worked to make a space that can easily meet different people’s wants and tastes. The inner layout is flexible and can be changed to meet the needs of any business or resident.
The beds in the apartments were made with great care and attention to detail, so they are a comfortable and relaxing place to sleep. Each flat is on the corner, so every room has a lot of natural light and a beautiful view. The design of the ceiling gives the room a bit of elegance and a sense of grandeur that leaves an impression on the user.
The bathrooms have beautiful marble and tiles finishes that make them look better and make them more durable and easy to keep up. Every detail has been carefully thought through to make a place that is both luxurious and useful.
Wrapping up:
The Palazzo is a great example of how clever and useful architecture can work together. Its prime location, well-thought-out plan, elegant façade, and flexible internal design make it a very popular place for both businesses and people who want to live there. Whether you’re looking for a busy place to work or a luxury place to live, The Palazzo has an atmosphere that encourages productivity, promotes peace, and improves the quality of life.
As an architect at Primarc Studio, I’m very proud of how well The Palazzo has done because it shows how hard we work to make architectural marvels that go beyond standards and make people’s lives better. Primarc Studio is an architecture and interior design studio based in Gulberg Green that provides its services all over Pakistan, from the twin cities of Islamabad and Rawalpindi. They have active projects in three major provinces of Pakistan.

