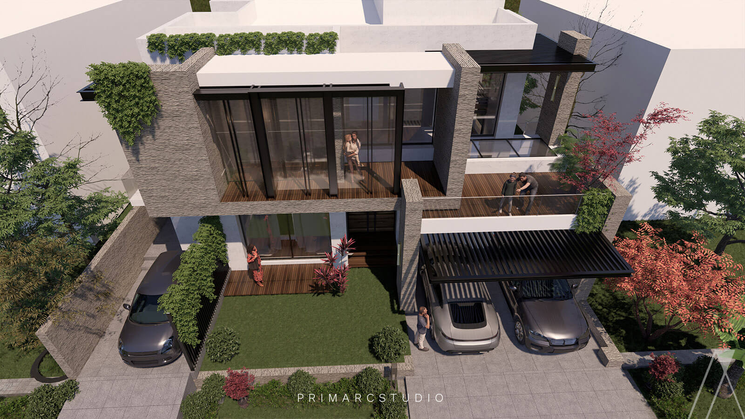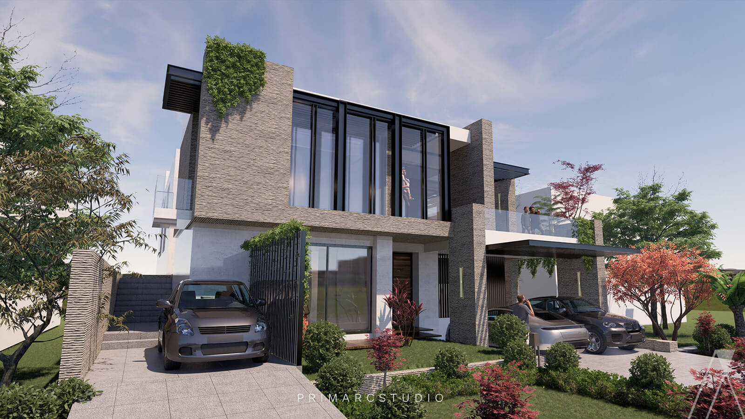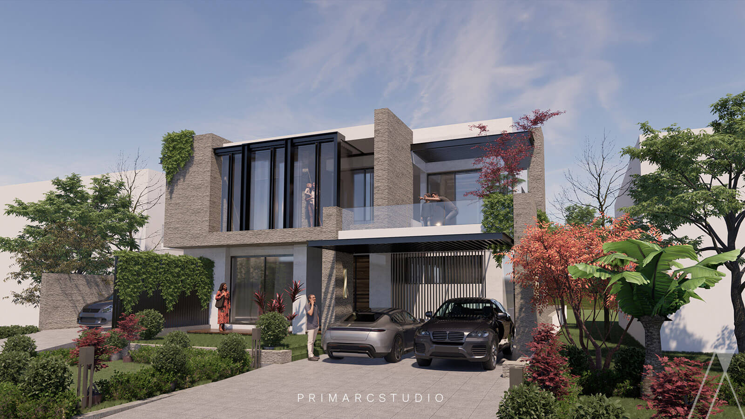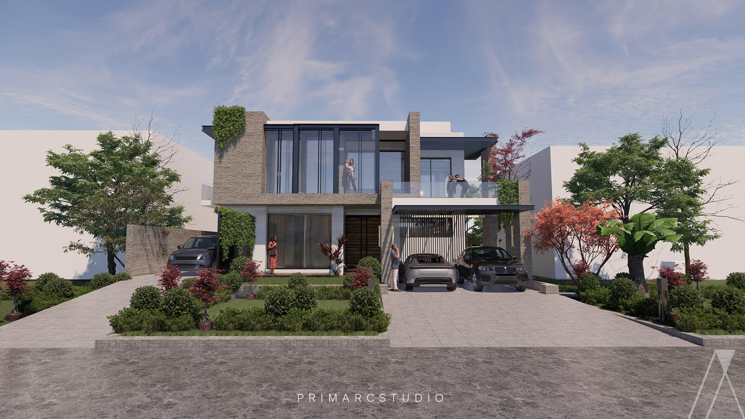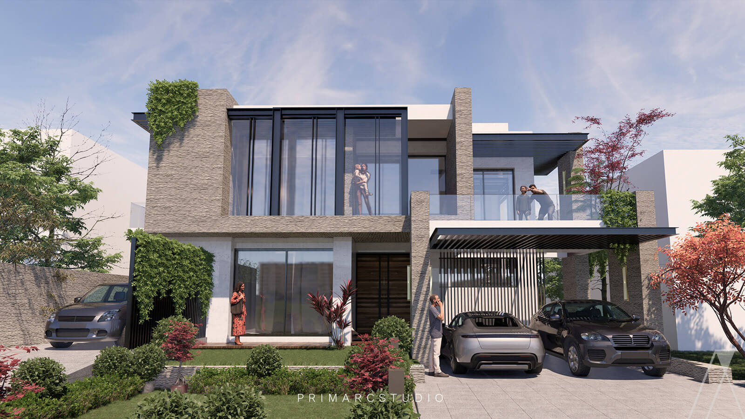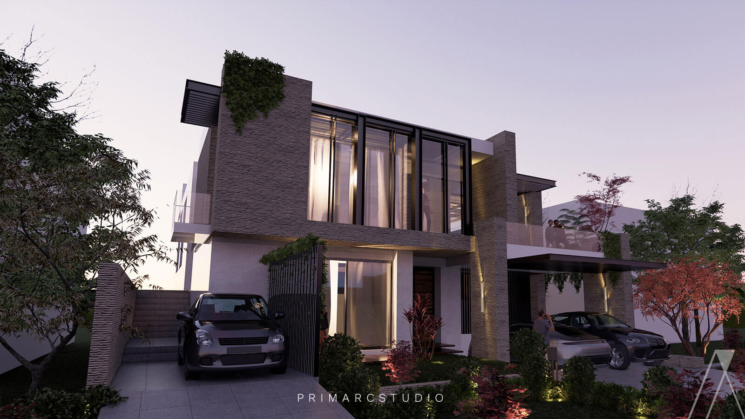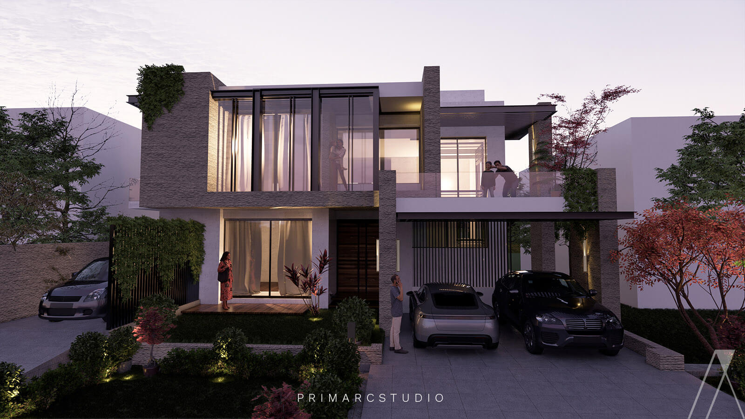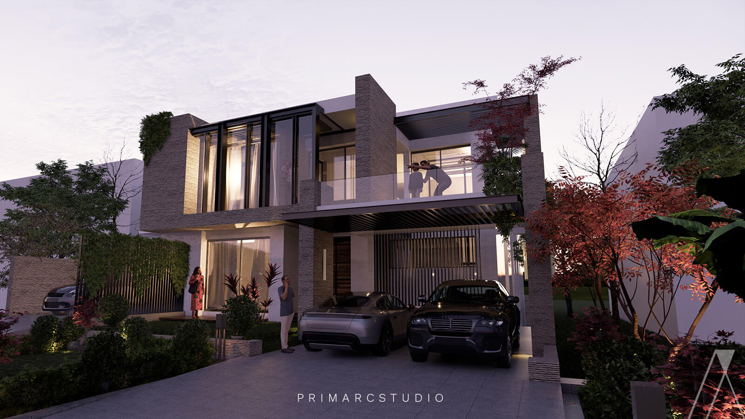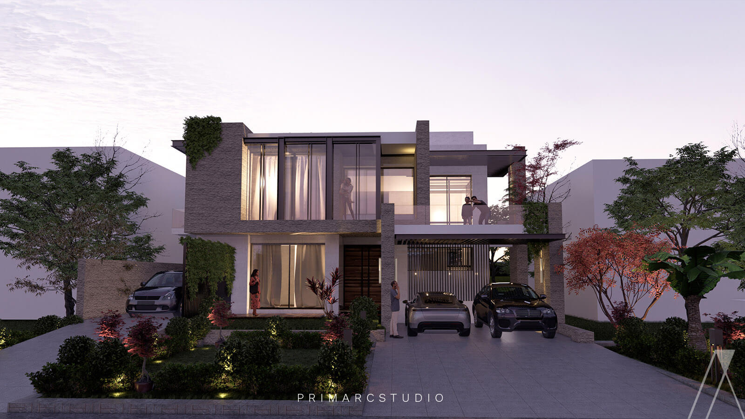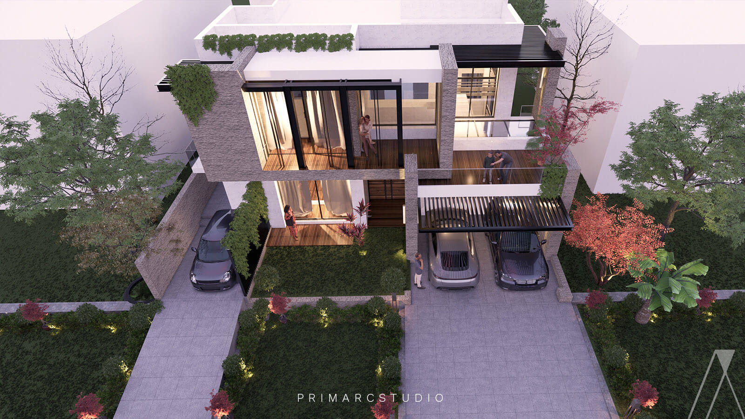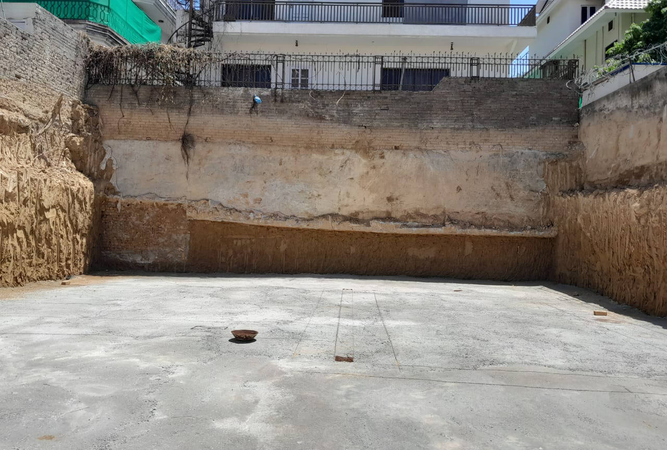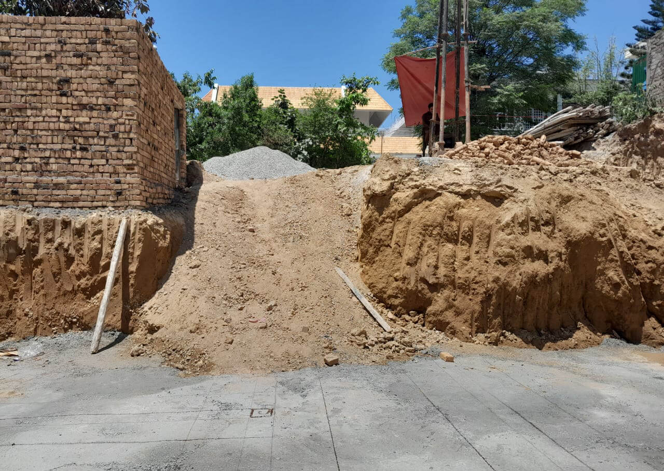Engr. Zeeshan House – F-11/3, Islamabad
Location: House 182, Street 46, F-11/3, Islamabad.
Google Maps: Click here to open the location.
Project type: Residential design, Interior design.
Covered area: 8,150 square feet.
Total floors: Basement, ground, first floor, and mumty.
Status: The project started in May 2024.
Consultants: Design House (Structure design).
Services provided:
Architecture design
Interior design
Landscape design
Structure design
Electrical design
Plumbing design
Site supervision
Modern House Design in Islamabad for Engineer Zeeshan
Primarc Studio is an architecture and interior design studio based in Gulberg Green that provides its services all over Pakistan, from the twin cities of Islamabad and Rawalpindi. They have active projects in three major provinces of Pakistan.

