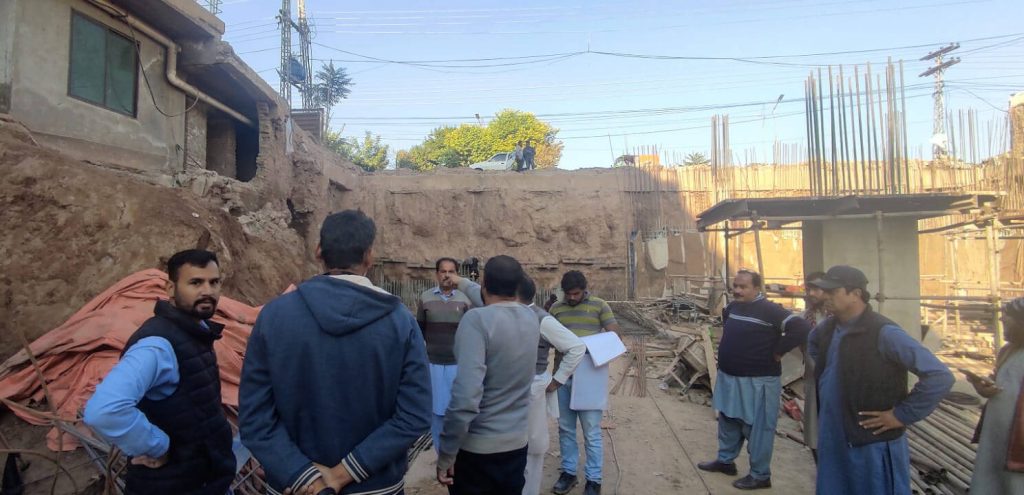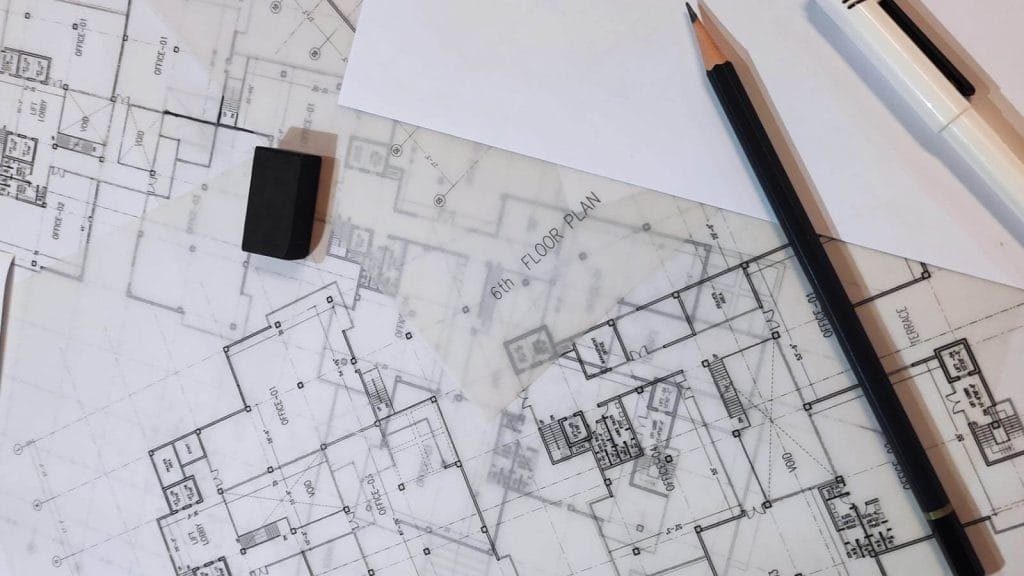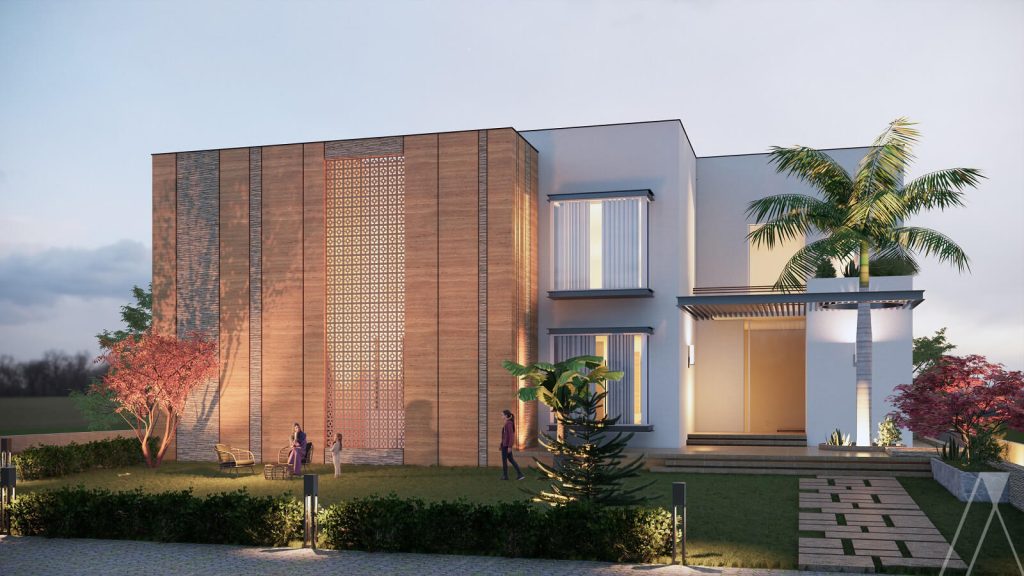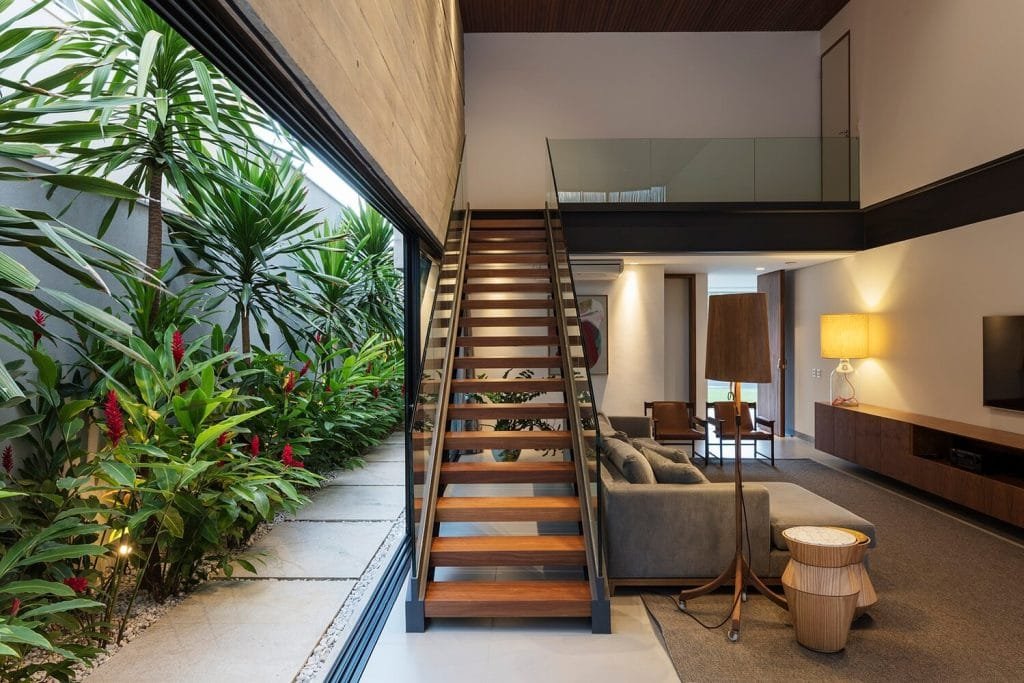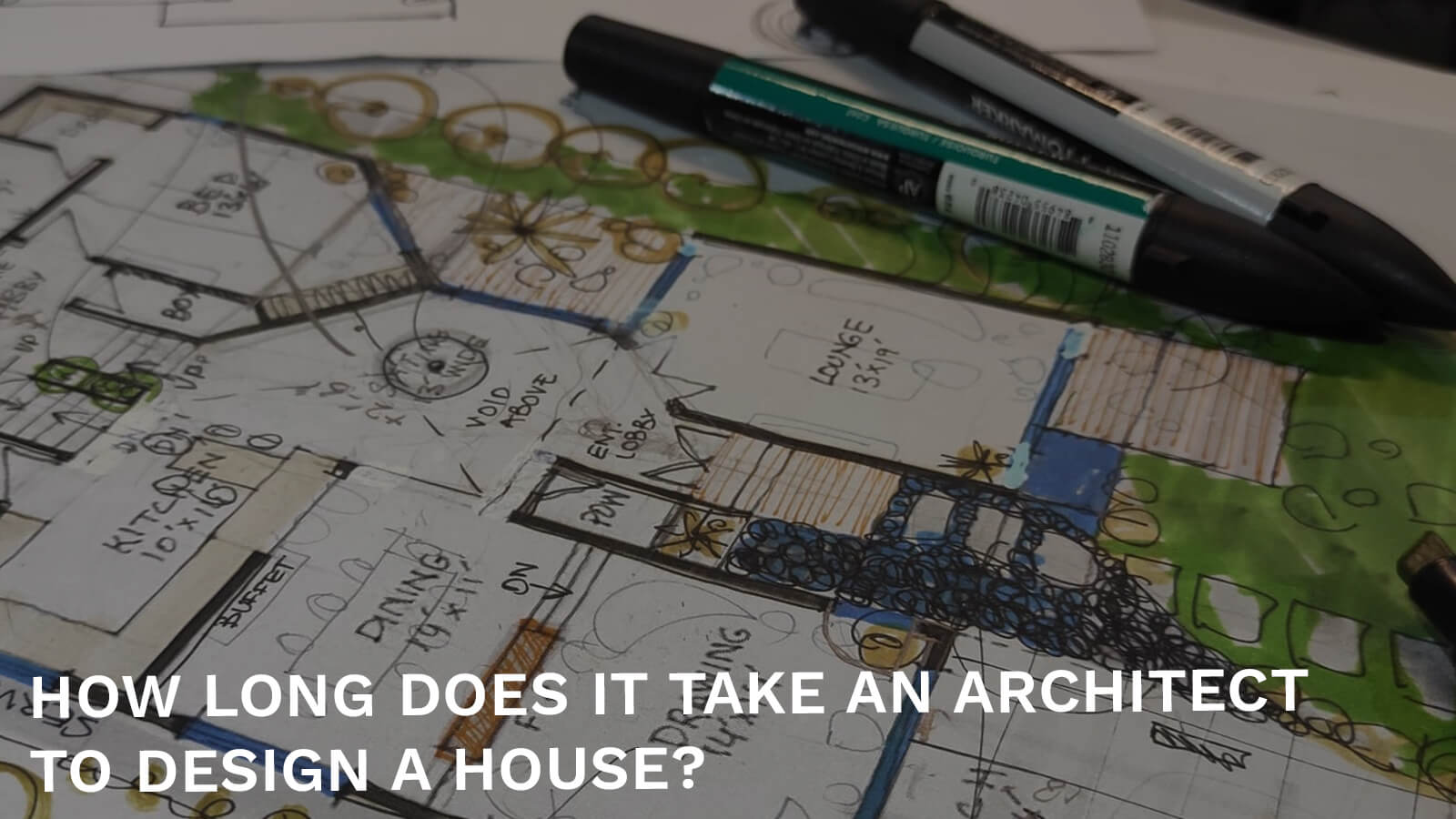
Designing a house requires much time, effort, and expertise from a licensed architect or architecture firm like Primarc Studio. The amount of time it takes to design a house depends on the size and complexity of the project, as well as the availability of the architect and other professionals involved in the process. In most cases, it takes several months to complete the design of a typical house. You cannot afford to go with the lowest bidding firm and go along with them.
In this article, we’ll explore the factors that influence the time architects spend designing a house and help you understand what is the process and how it ultimately helps them create a perfect design for your dream home, no matter how small or big your house is. Why it’s always better to start with the design of your house six months before you want to start construction?
How Long Does it Take an Architect to Design a House?
To give you an idea, the design process for a house that is either small or big, such as a 5-marla, 7-marla, or even a 1-kanal house design, can take anywhere from mere three weeks to a couple of months to complete.
On the other hand, the design process for a large apartment building or complex with a significant number of intricate details can take up to a year, or even longer, to finish in some instances, like our design for Sarwar & Company (Pvt) Ltd’s masterplan and complex design in Sangjani, Rawalpindi, took nearly a year and a half of conceptualization and mind storming to complete.
Save Money by Hiring Professional Architects with Proven Track Records
Suppose you’re considering hiring an architect to design your house. In that case, it’s essential to do your research and choose some proper architecture firm or company that has a proven track record of success and can provide references from past clients. It is impertinent to say that many construction companies also provide architectural services, but many companies are merely handing clients templates and looking to get construction from them.
It would be best to visit the architecture firm’s office and website to look at their past projects, understand their design philosophy, and be open to telling them your reservations about your design preferences.
If they are a professional architecture firm, they should clearly understand your needs and preferences and be willing to work closely with you, push the boundaries of design, and test your palette until your vision is realized.
We recommend starting with your house’s design at least six months before you want to start construction to mitigate the time required to complete the design process.
Why does it take this long? What is the Process of Designing a House?
There are several reasons why designing a house takes longer than you might expect. Here are some of the key factors and processes that contribute to the time it takes an architect or architecture firm to design a house:
Understanding the Client’s Needs and Wants
Before we can start designing a house, we meet with clients to understand their needs, preferences, and lifestyle. What style do you prefer? What features are you looking for?
This involves visiting the house where they are currently living in, talk about what elements they love about their current space and what reservations they have regarding it. This information allows us to create a design that meets the client’s requirements, budget, and design within these restraints.
Site Visit and Analysis
After our architects understand the client’s requirements, the next step is to examine the land on which the house will be constructed. We schedule a site visit to the land on which the house will be built, and the client is recommended to visit the site with us.
This entails evaluating aspects of the surrounding environment, such as the terrain, soil conditions, vistas, sun exposure, and wind patterns, all of which can affect the layout, exterior design, and house orientation. And help the client better understand what can be achieved maximum from this project.
Conceptual Design
In the next step, Primarc Studio architects will begin the concept phase of the project. During this phase, the architect will create several sketches and designs. Develop a conceptual design for the house, which evolves from a rough sketch of a floor plan of the house to a visualization of the exterior. During this phase, the architect will create several sketches and designs regarding the plan and exterior design of the house. These sketches will be used to develop a preliminary design. The architect will present the preliminary design to the client for discussion once the preliminary design is complete.
We move onto the development phase when the initial plan and concept have been approved, like our overall layout and position of the rooms, washrooms, and open spaces. This process is organic and takes time as we don’t use templates; we believe each plan should represent the needs and wants of the client according to their requirements.
During this phase, our architect will create a more detailed design. Incorporating the feedback of the client, along with creating an exterior design of the house in 3D, if the house exterior or interior design needs some animation or VR experience integrated at this point, we do it free of cost for the client to make sure the client understands the concept visually.
Before presenting the exterior design and plant to the client, our architects, discuss the plan with the team and make any amendments needed. After our team and the architect are satisfied with the work, we hold another meeting with the client to present them with our proposed design for their house.
This stage can involve several iterations as the architect refines the design based on feedback from the client and helps the client understand how the design can help them achieve a better lifestyle in the constraints of bylaws by respected authorities like CDA, DHA, RDA, or any local development authority, site analysis, and constraints.
When the client is satisfied with the plan and exterior design, we lock it in and move on to the next phase.
Detailed Design
Once the conceptual design is approved, the architect will start working on the detailed design, which includes creating the floor plans, elevations, sections, the overall flow of your floor plan, materials, finishes, and other technical drawings on a scale ready for construction in software.
This stage requires much attention to detail and coordination with other professionals, such as structure engineers, MEP engineers, and contractors. Then, it is the responsibility of the architect to coordinate structure drawings given by the engineer with architectural drawings and determine whether any columns or beams create any issue with the design envisioned by the architect for his client.
During this stage, many discussions are held between the structure engineer and architects to ensure the house’s structure does not exceed the client’s required budget. If any design changes can help with low steel cost, the architect makes those decisions here. A structure engineer is necessary to design the structure of the house so that the house can withstand the shockwaves of an earthquake below 6.0 on a magnitude scale. It is necessary to bear this cost and time as you will also receive a certificate when you get the structure designed by a certified structural engineer.
Revisions
During the design process, it’s common for the client to request changes or revisions to the design. This happens because even after the design has been finalized, some valid points may pop up, requiring revision.
As we say, it’s better to change on paper than to start destruction on a construction site. This can add extra time to the project as the architect needs to make the necessary adjustments and ensure that the changes meet the client’s requirements and local building codes.
Construction Documents
Once the design has been approved, the next step is to create the construction documents. These documents will include detailed drawings and specifications for the project. The contractor will use them, or you have availed project management from your architectural firm; they use these documents to obtain building permits and price the project.
Interior Design and Top Supervision
During this process, our architect designs the interior and gets it approved by the client; when both parties are on the same page with the interior design, we suggest all the materials and finishes to the client. This is where your house comes to life.
We finalize the details according to the materials selected, like what flooring has been chosen for where, the orientation of tiles, the type of countertops, where the niches should come from, feature walls, and ensuring it fits your vision and budget.
Construction
The final stage in the design process is construction. This is where the design comes to life, and the house is built. Construction can be a lengthy process, depending on the size and complexity of the project.
Architects and their teams visit the project regularly to make construction moves according to the construction documents. And to ensure the design is coming out as envisioned in the 3Ds and animations. However, it is the most rewarding stage of the design process, watching your vision become a reality.
Experience smooth sailing with Primarc Studio in Getting House Designed:
By working with an architecture firm like Primarc Studio from the start, you can avoid many problems when people try to design their own homes. Architects can help you ensure that your home is structurally sound and that all the details are taken care of. While you may think working with an architect will be more expensive than working with a contractor, it can save you money in many cases. An architect can help you avoid costly mistakes and help you get the most out of your construction budget.
Our architects not only help you maximize the potential of your property, but they also help you maximize the views, sunlight, and privacy of your home. We also help guide the client in vetting a reasonable contractor who can execute the project with standard quality measures, or if the client opts for project management, then our architecture firm handles the project’s construction.
We also guide the clients in obtaining the necessary permits and approvals from the local authorities like Capital Development Authority CDA, Defense Housing Authority DHA, etc., before construction can begin.
Overall, designing a house can be a complex and time-consuming process that requires a high level of skill, expertise, and attention to detail. Working with an experienced and reputable architectural firm who can guide you through the process and ensure that your dream home becomes a reality is essential.
Frequently Asked Questions:
Question: How much input do I have in the design process of designing a house?
Answer: You can have as much or as little input as you like in the design process. The architect will work with you to ensure the design meets your requirements and preferences. But the more input you have, the better and faster your architect can achieve the result.
Question: How long does an architect take to design a house?
Answer: One to four months is the average time we, Primarc Studio, take to finalize, which typically includes all construction drawings and documentation necessary for new building approval, like submission.
Question: Is giving my architect time to take his first design worth it?
Answer: A building project’s design and planning stage is vital, so give your architect time to work on their proposal. A well-planned proposal helps assure project success and budget compliance. A solid proposal can also effectively express the design vision and goals of the project and act as a reference throughout construction.
Remember that the proposal process is a collaborative activity, and you should be prepared to work closely with your architect to fine-tune and make any necessary revisions. The proposal process will take time and effort, depending on your project’s complexity, scope, and goals.
Question: Can I get a free proposal for my home or project? If I love the proposal, I will sign the contract then!
Answer: Anything done for free is generally not worth the trouble. You may ask for reduced charges given the minimalist requirements from the proposal, but usually, a lot of time, effort, and calculation goes into even the simplest ones.
You can reject or request changes as much as you like, but a free design proposal is not possible.
Question: What happens if I don’t love the proposal that you have given me!?
Answer: Simply communicate what you don’t want in the proposal and suggest anything you wish to see incorporated. The proposal is open to changes until the end of creating construction or working drawings.
You should feel free to communicate your preferences clearly, but we would also advise you to be open to changes. Things that look good on paper don’t always translate well in reality.
Question: Do you guys have a template I can choose from?
Answer: Yes and no. We have plenty of designs and even a vast portfolio of designs to look through. Some of our designs are already constructed, while several others are in the completion stages, so you may even get the chance to visit some of them first-hand.
But we do not offer anyone to choose from our recent designs. We believe in creating things upward from the ground for each client according to their preference; there are many things you may not like in another person’s house; why! Because it’s a personal statement.




