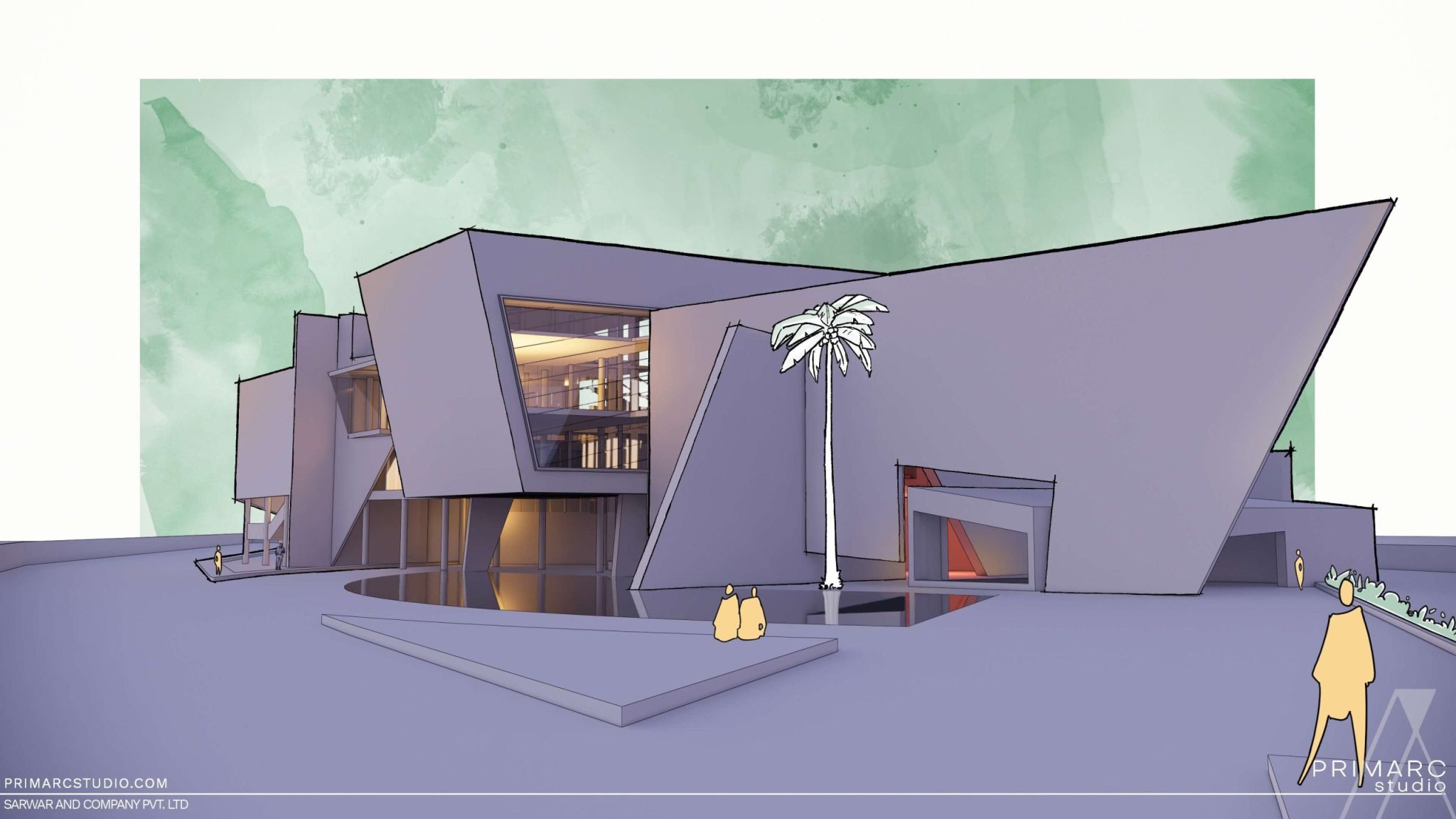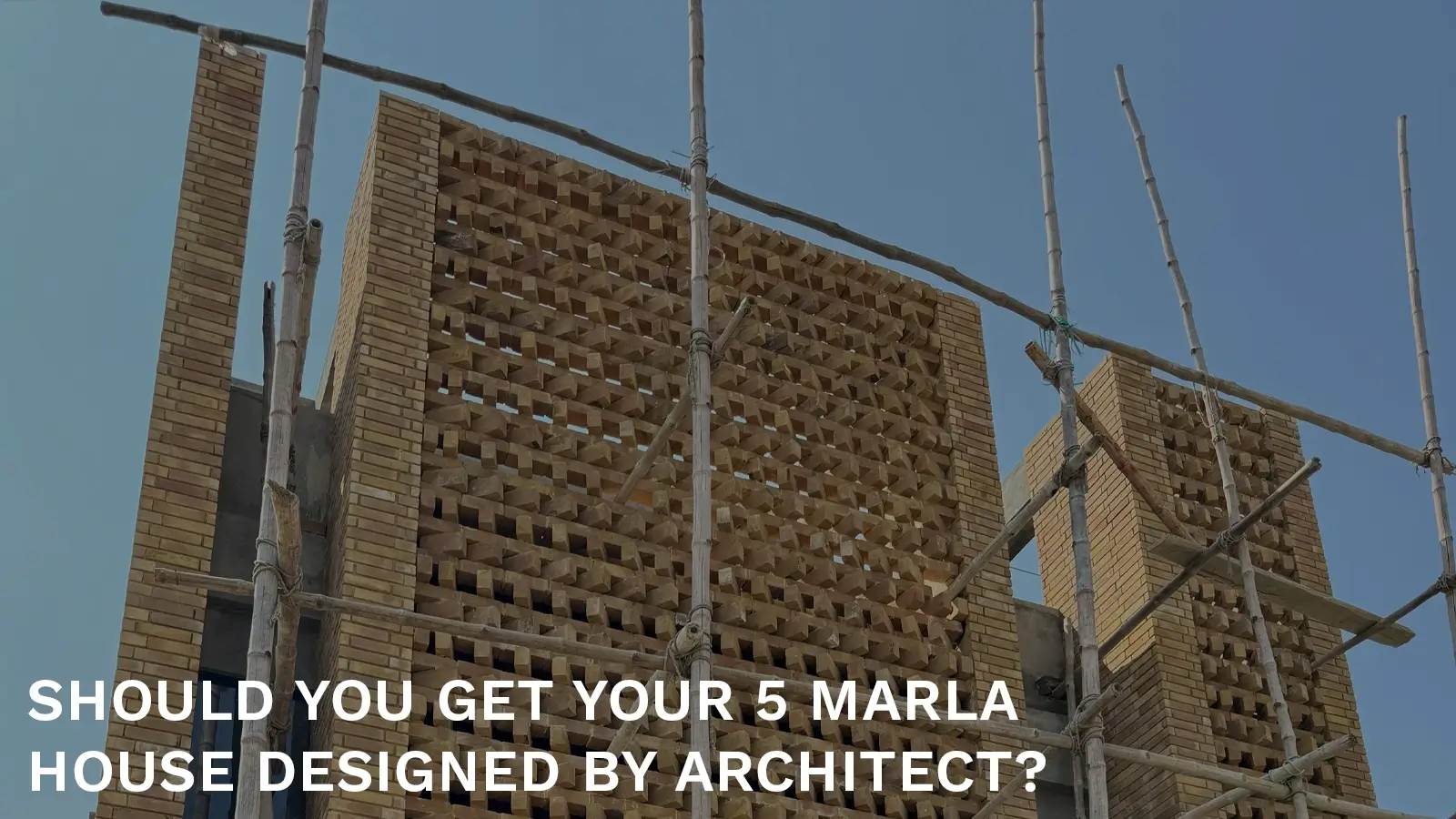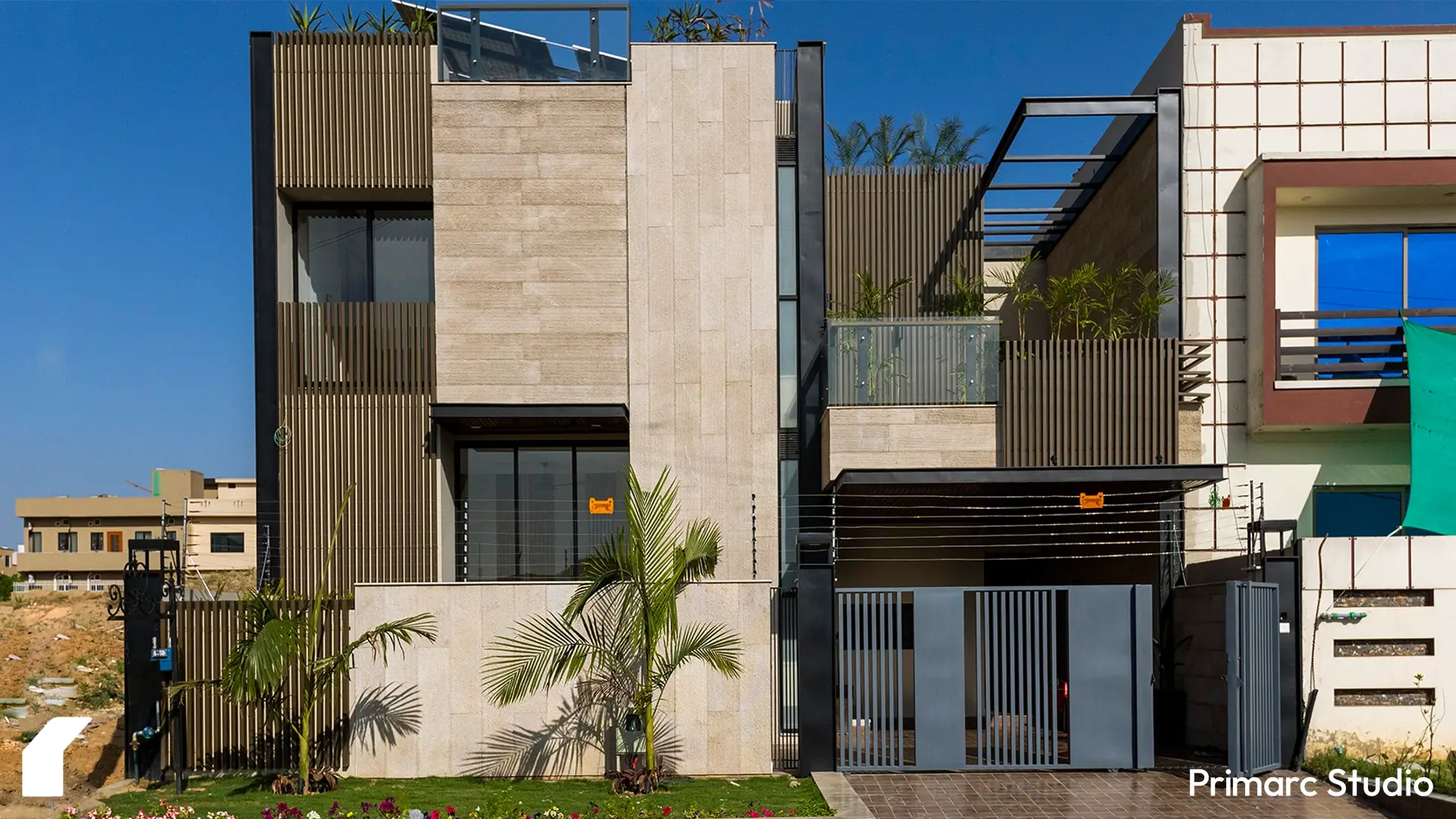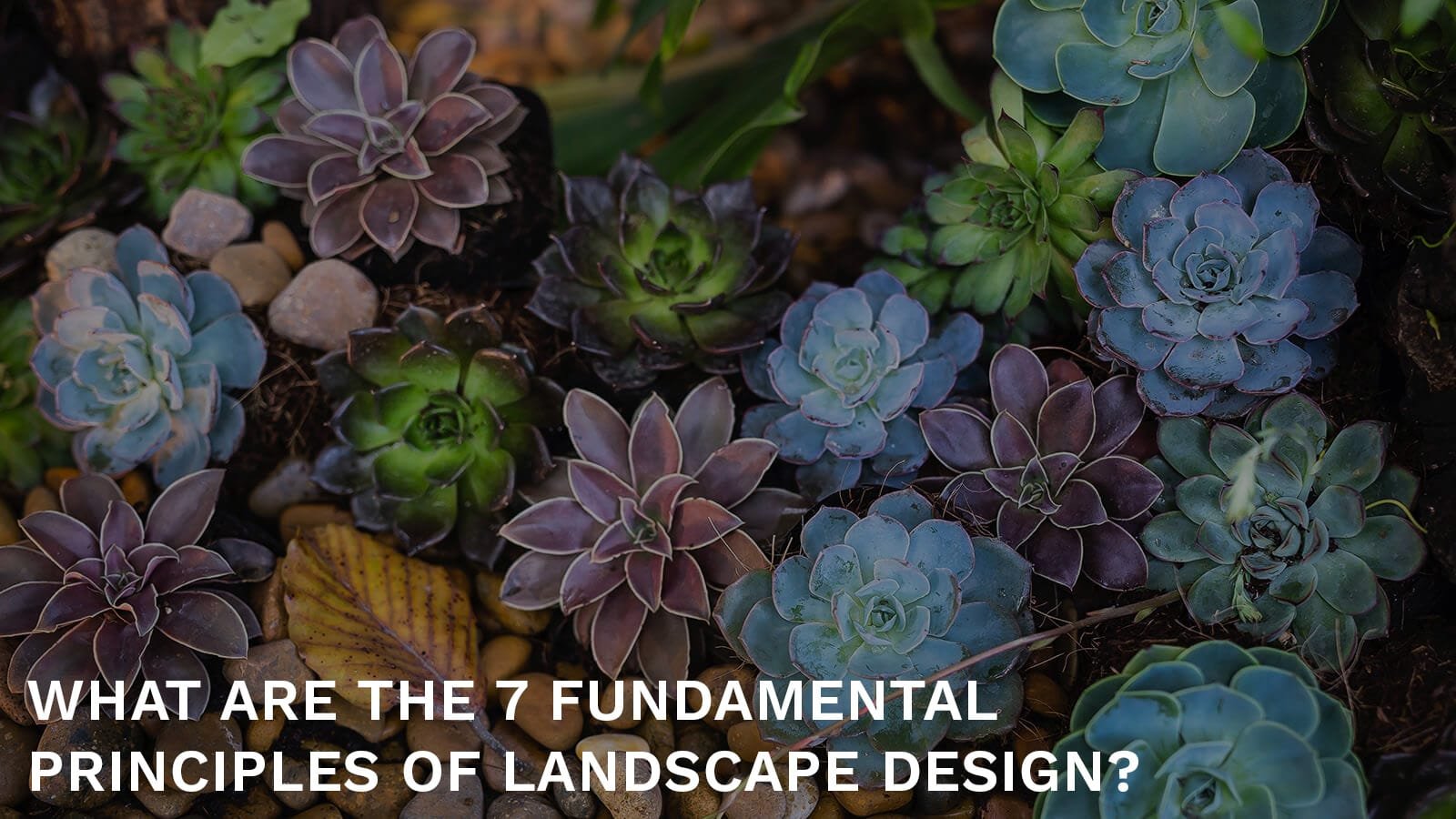Once every now and then my teacher’s voice resonates in my ears with the idiom “Experience is the mother of wisdom”. While working with clients at Primarc Studio, my experience in providing architectural design services in Islamabad and adjacent areas has compelled me to re-evaluate my perception of architecture, the role of an architect, and architecture design. My current stance on architectural design is nowhere near those which I coveted as a fresh graduate ready to take on the world!
What is Architectural Design: A General Definition
Every understanding of any topic has mostly originated from a Wikipedia post so we’re going to start there as well just to tap into the general understanding of architectural design.
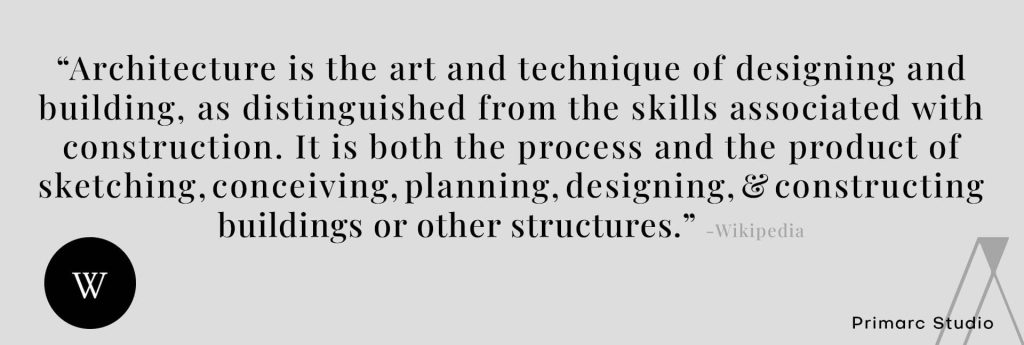
This definition sets the tone that any process whose output will ultimately be a building or a physical structure will be termed architecture design. Similarly, creating a space for a specific function will be brought into this category as well. Also, do note that it is saying ‘building’, not 1 Kanal house, not 5Marlaa house, and neither is naqsha (house map) only. It is talking about building design or physical structures in general which includes every type i.e. Residential Architecture, Commercial Architecture, Hospitality, Institutional, Religious buildings, etc.
Architectural Design for Primarc Studio: The Role of an Architect
What does a typical architectural design look like for the architect? Let me take you through 90 percent of my work process. We don’t typically have the luxury to limit our work to designing only modern houses with interior design, and commercial and corporate projects. We tackle each project individually and create an entire plan to see it through from start to end. The start is taken by thoroughly working on conceptualization.
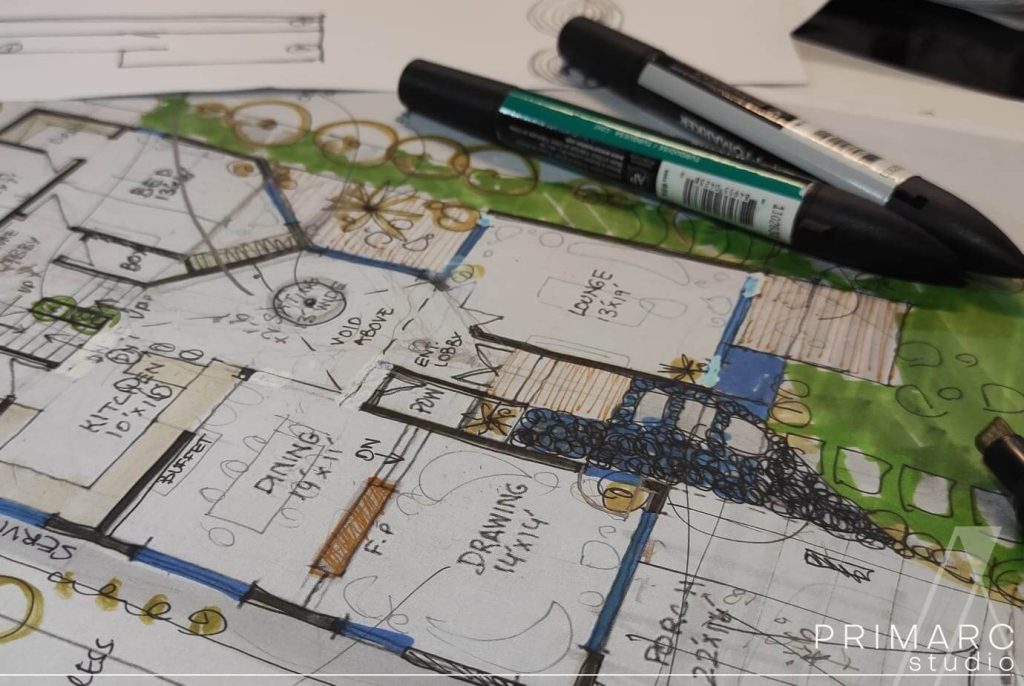
Planning concept for Dr. Ali Murtaza House, DHA Phase 2, Islamabad, Pakistan
First Phase: Concept
The process of architectural design here at Primarc Studio usually starts with having an initial discussion about the requirements of the client or the party and gathering information on the wants, needs, and haves of the project. Then we brainstorm over fitting those requirements of the client into the space allowed by the site. Our output is usually in the form of drawings, blueprints, or plans. Once the client is satisfied with the plan, the layout of the spaces, the sizes of the rooms/spaces, and interaction of spaces with the environment. After this, we move on to the second phase.
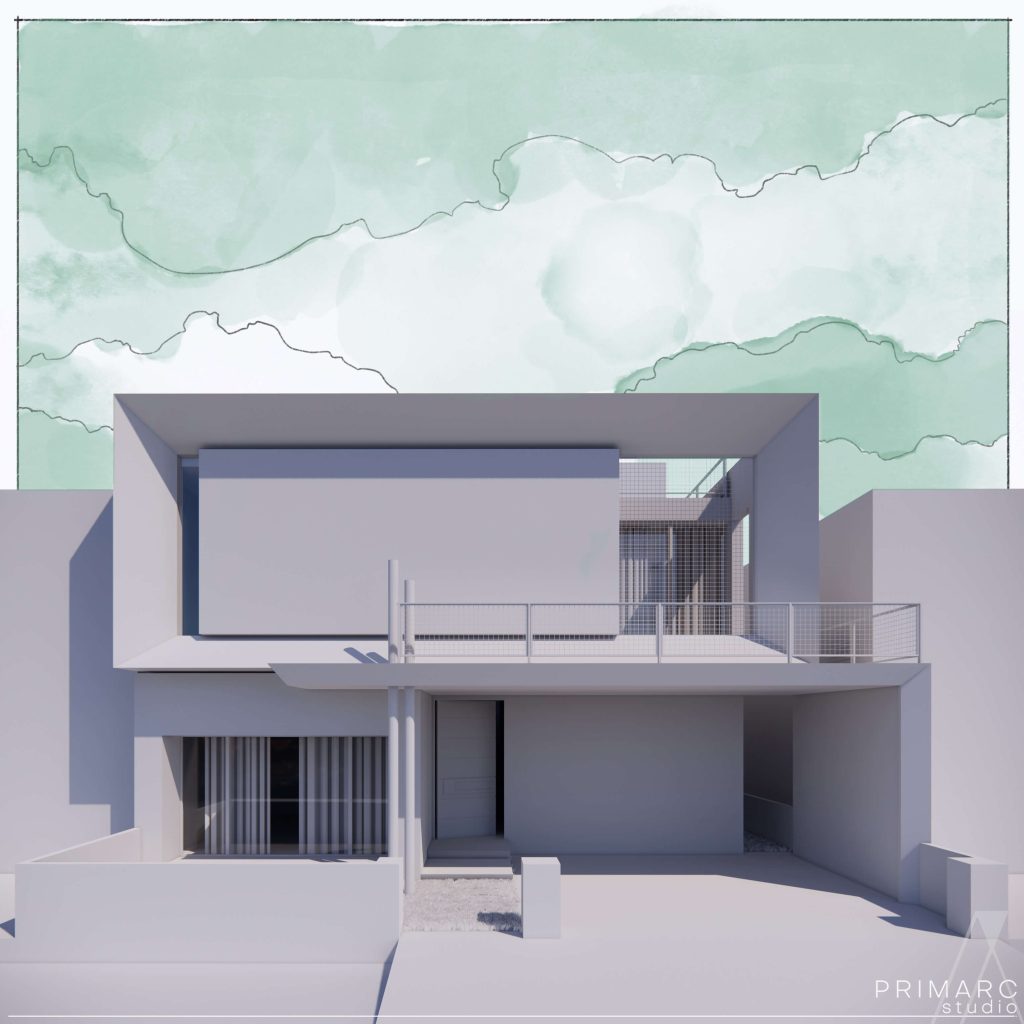
Elevation concept for Imran Zahoor House, Capital Enclave, Islamabad, Pakistan
Second Phase: Front Elevation or Facade Design
The second phase focuses on designing the facade or front elevation for the said project. Facade design depends on the intended use of the building. Factors such as its uniqueness, budget constraints, surrounding environment and the expectations of clients, determine the result. After concluding this we move on to creating architectural drawings for the construction phase.
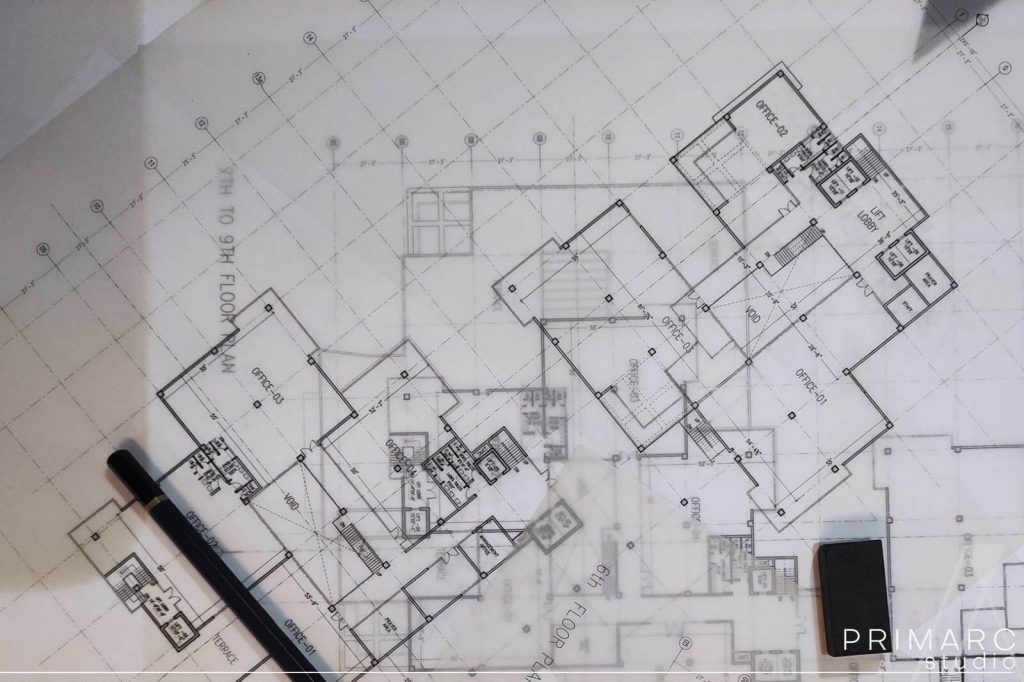
Coordinating construction drawings for Berkeley Square, Old Airport Road, Rawalpindi, Pakistan.
Third Phase: Construction Drawings
This step involves finalizing layout drawings of the house according to the final facade, MEP drawings, and structure drawings (which include columns and beams) after approving the materials, and the budget, and translating the before-mentioned drawings into construction drawings. The goal of architectural design is to create a functional and aesthetically pleasing building from the outside and the inside.
My Two Cents on Architectural Design
There are many other skills that facilitate the process of architectural design; sketching, architectural visualization, interior design, landscape design, etc. These are just some of the techniques which directly impact the building’s physical appearance, not forgetting the necessities like structure design, and MEP (mechanical, electrical, and plumbing) design.
But in my opinion, I cannot include them in the definition of ‘architectural design’. You may disagree with me, but perhaps with experience my opinion might change, but for now, it is this.
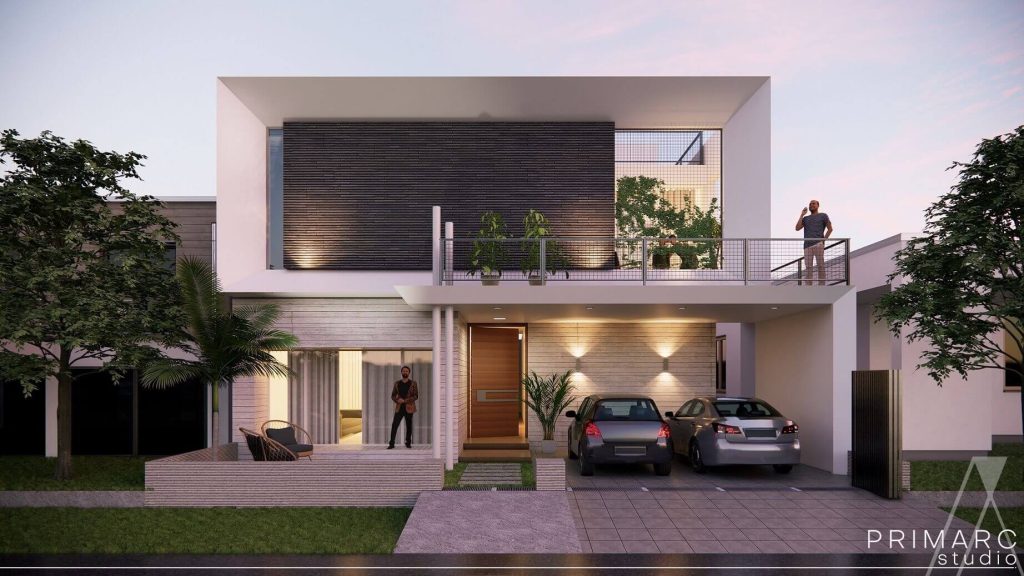
Imran Zahoor House, Capital Enclave, Islamabad, Pakistan.
Let’s sum it up
To summarize my views, the architectural design comprises of following considerations:
Function:
What is the intended purpose of the building or the program of the project? Will it be a residential home, an office building, a school, a hospital, a commercial building, or something else?
Location:
Where will the building be located? What is the climate and weather like in that location? How does the surrounding environment impact the design of the building? What is the direction of the sun with the plot?
Spaces:
How spaces will interact with each other. For example, ease of access to the master bedroom, kitchen, washroom, lobbies, etc.
Style:
What is the desired aesthetic for the building? Will it be Modern Architecture, Islamic Architecture, or something in between?
Materials:
What materials will be used to construct the building? Will it be made of wood, concrete, steel, marble, bricks, or a combination of materials? What will the finishes include, Porcelain tile, ceramic tiles, terracotta tiles or concrete tiles?
Budget and timeline:
What is the budget for the project, and how long is the construction timeline? These factors will impact the materials and design choices that are feasible for the project.
A successful architectural design for a building will take all of these considerations into account and create a plan that meets the project’s functional, aesthetic, and budget requirements.
Conclusion
ln conclusion, I have surmised that architectural design can make a positive impact on the built environment and contribute to the quality of life in their communities. Having worked on a variety of projects (residential, commercial public spaces, and historical landmarks) with the team at Primarc Studio has honed my creativity and problem-solving skills while tucking diverse project experiences under my belt. Together, we have gained consciousness of our role in elevating not only our contribution to architectural design but also the progression of our community.


