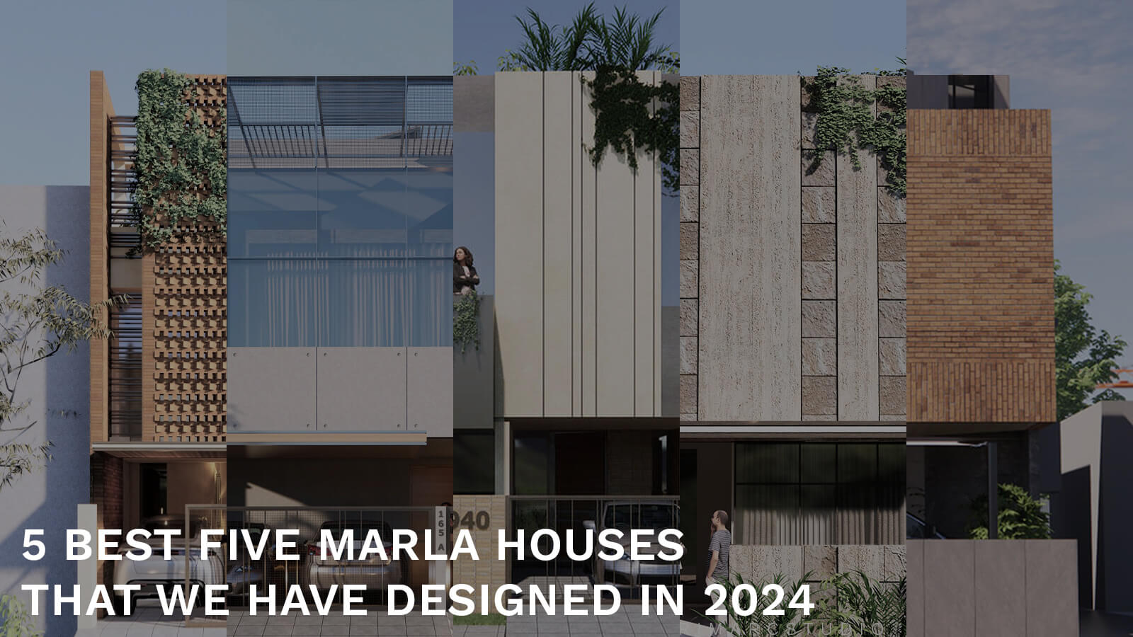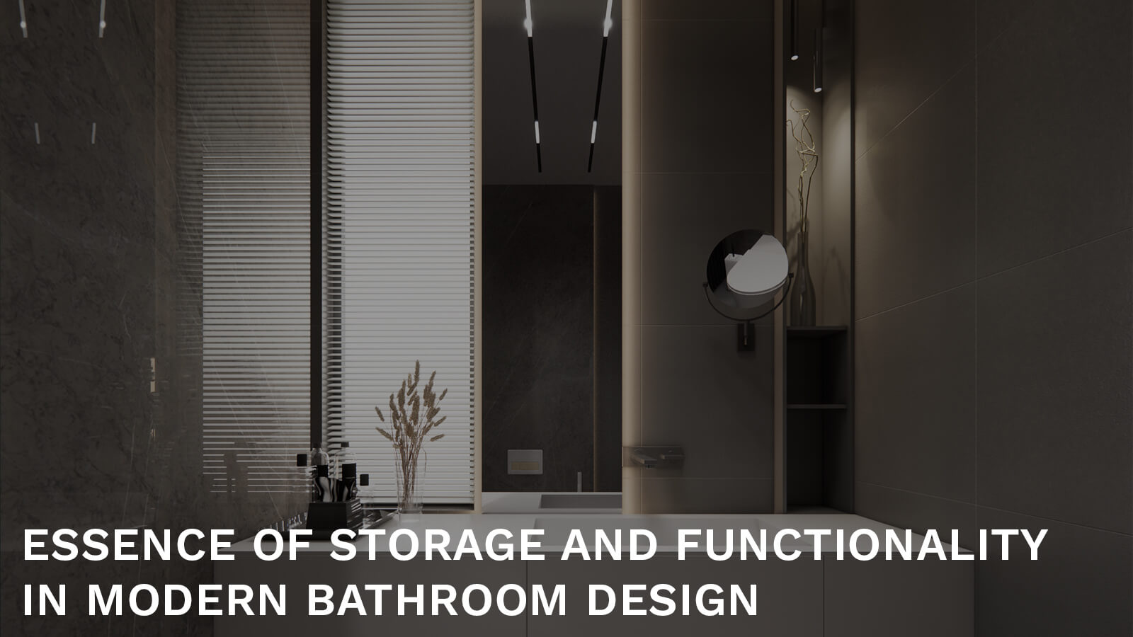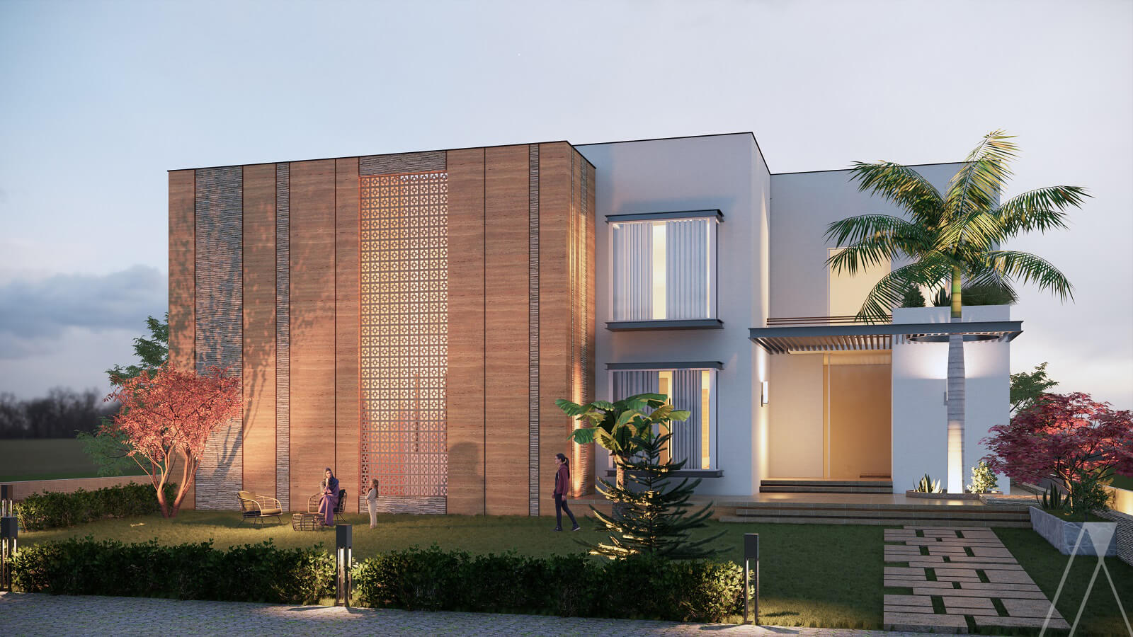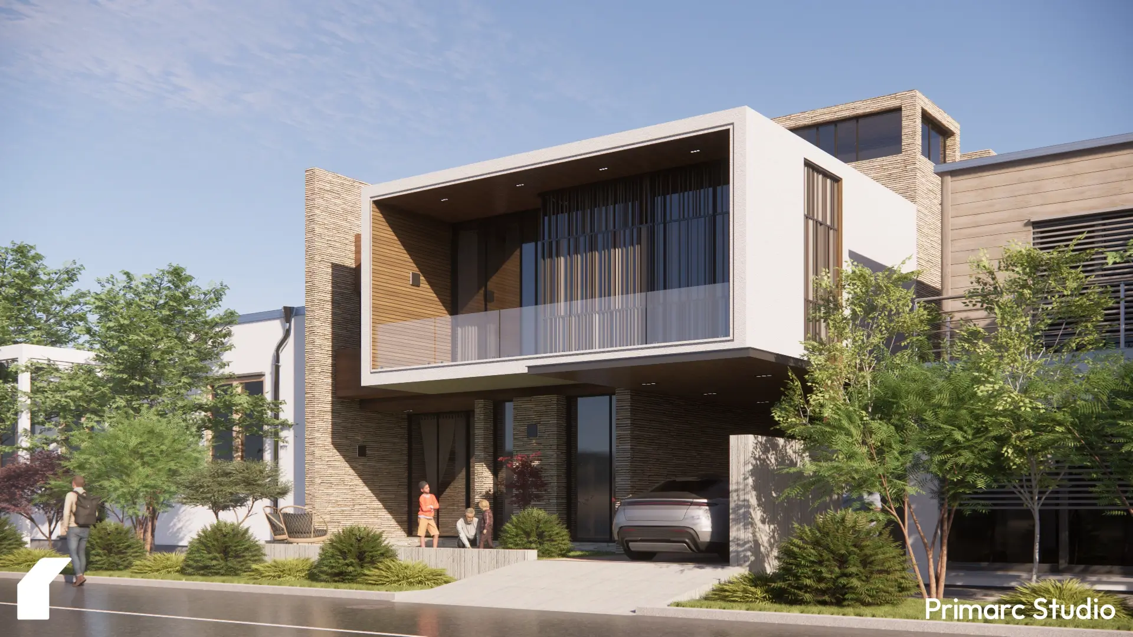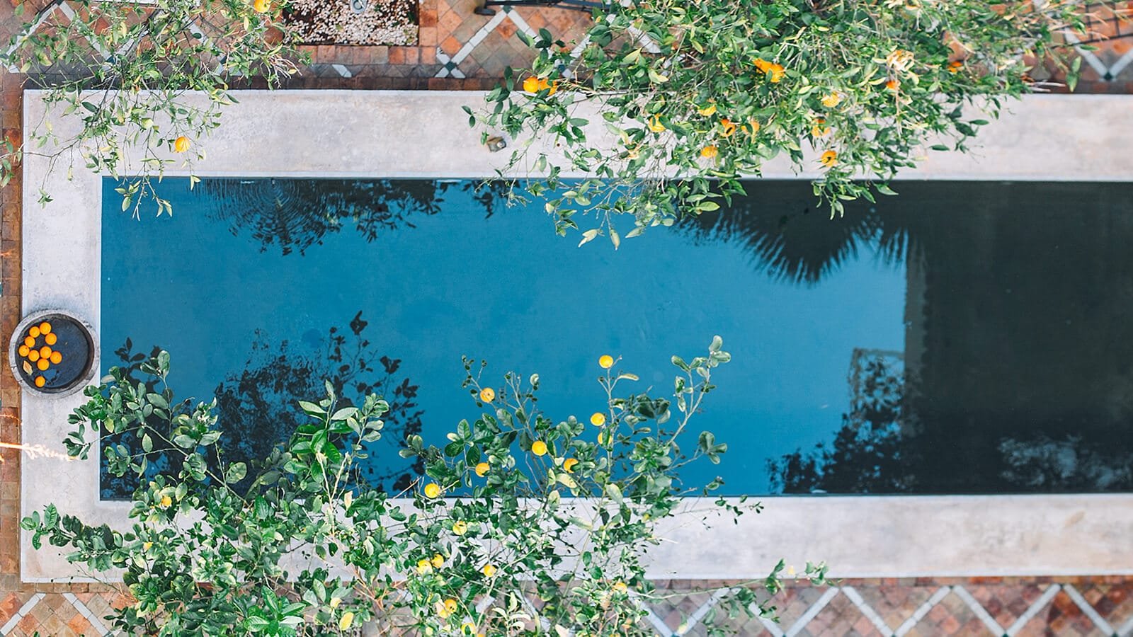Forget sprawling floorplans and endless rooms to dust! In 2024, it’s all about smart design and maximizing comfort in compact spaces. Primarc Studio, a leading architecture and interior design firm here in Rawalpindi and Islamabad, is at the forefront of this exciting trend. They’ve been busy crafting innovative and functional 5 Marla house designs that redefine what it means to live large in a small space.
Intrigued? So are we!
In this article, we’ll delve into Primarc Studio’s five best 5 Marla designs of 2024 which will definitely include front elevations, and plans from simple house front designs to even front wall designs of some houses, and show you how modern house design in 5 Marla house category in Pakistan is evolving. And how involved are the architects and designs ideas of Primarc Studio in each of their designs?
Each design is different and there is a highlight feature in each of the house, whether be it in the house front elevation and in others it will be in a plan. Some of the designs can be even classified as the best 5 Marla house designs in Pakistan, but let’s see the house designs and do comment if you find anything interesting or dislike something.
Whether you are here to just view these 5 marla house front elevation designs or to hear the story behind these inspiring ideas that prove small living can be big on style, functionality, and maybe even a little bit surprising.
Although we are sharing only house front elevation designs ideas here, if you want to view their floor plans you can view them in their project links or by visiting our office. Majority of the 5 marla houses shared here have covered area north of 2,200 square feet.
Farooq House: A Parkside Paradise Abode in the Heart of the City
Imagine this: a 25×45 foot plot, what is the first thought that comes into your mind? Kam jagah – small space how can I make a good ghar here? It’s even less than 5 marla!
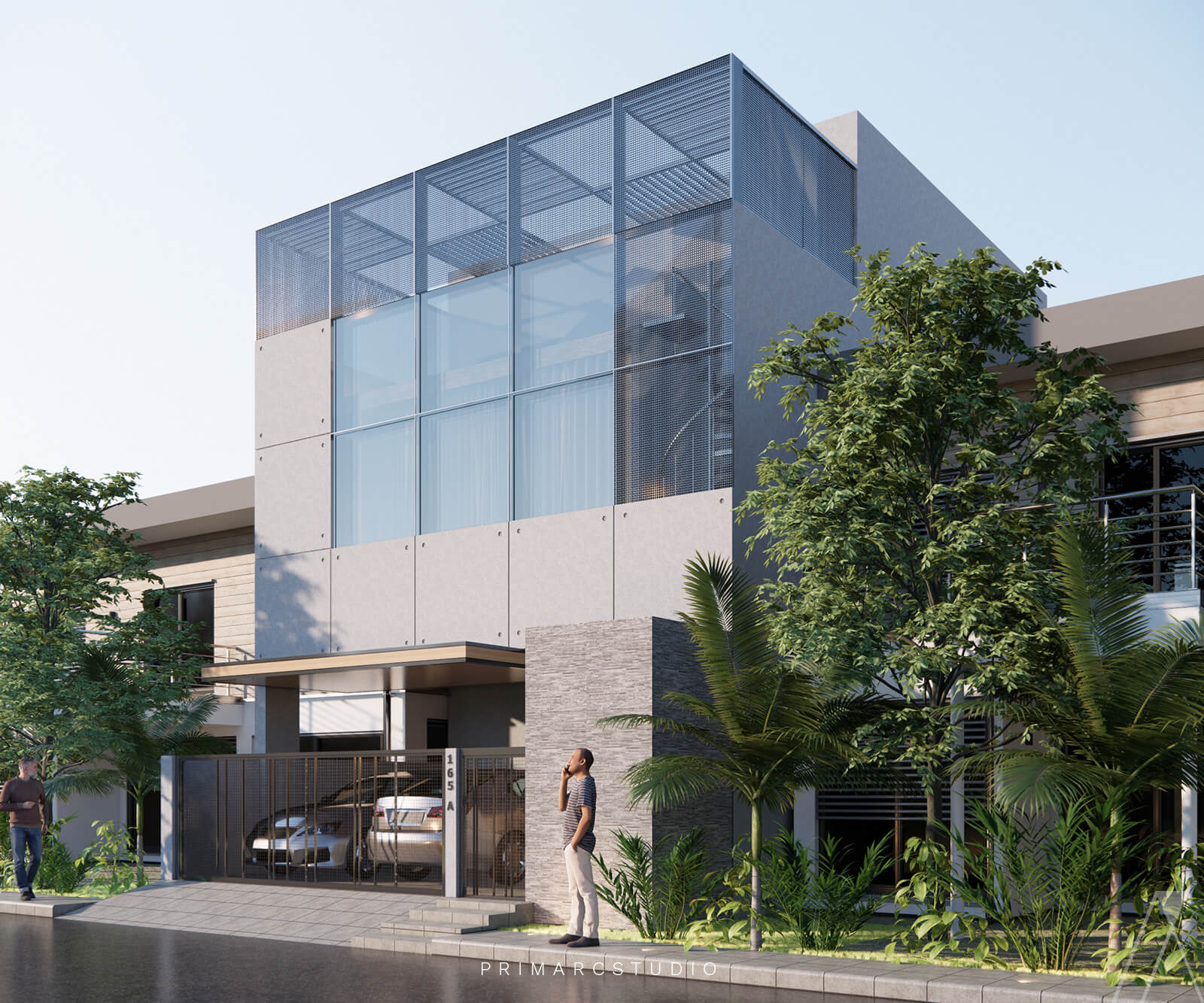
Well, think no further Primarc Studio transfers this 5 marla plot into a haven for a couple and small family, complete with a guest room in a basement entertainment area!
This 5 Marla house front elevation takes full advantage of the view that this park facing plot has to offer. The 5 marla house plan of this house is very unique and we explain it in detail in this article here.
The first-floor houses room for expansion when the family expands. The secret lies in smart planning and precise requirements.
The ground floor prioritizes a cohesive living experience. An open layout with a double-height volume integrates the lounge, kitchen, and powder room, fostering a sense of airiness and encouraging interaction. Strategic placement of the lounge and kitchen optimizes the family’s flow throughout the space. Furthermore, the expansive sightlines from the kitchen allow for easy supervision of the entire house, a key consideration for the client.
This 5 marla house caters to not just aesthetics but also practicality. Fixed windows, a thoughtful request by the homeowner grappling with allergies, offer privacy and security while maintaining the home’s modern vibe. The basement is a multi-functional marvel, transforming from an entertainment hub to a cozy guest room, adapting to your needs effortlessly.
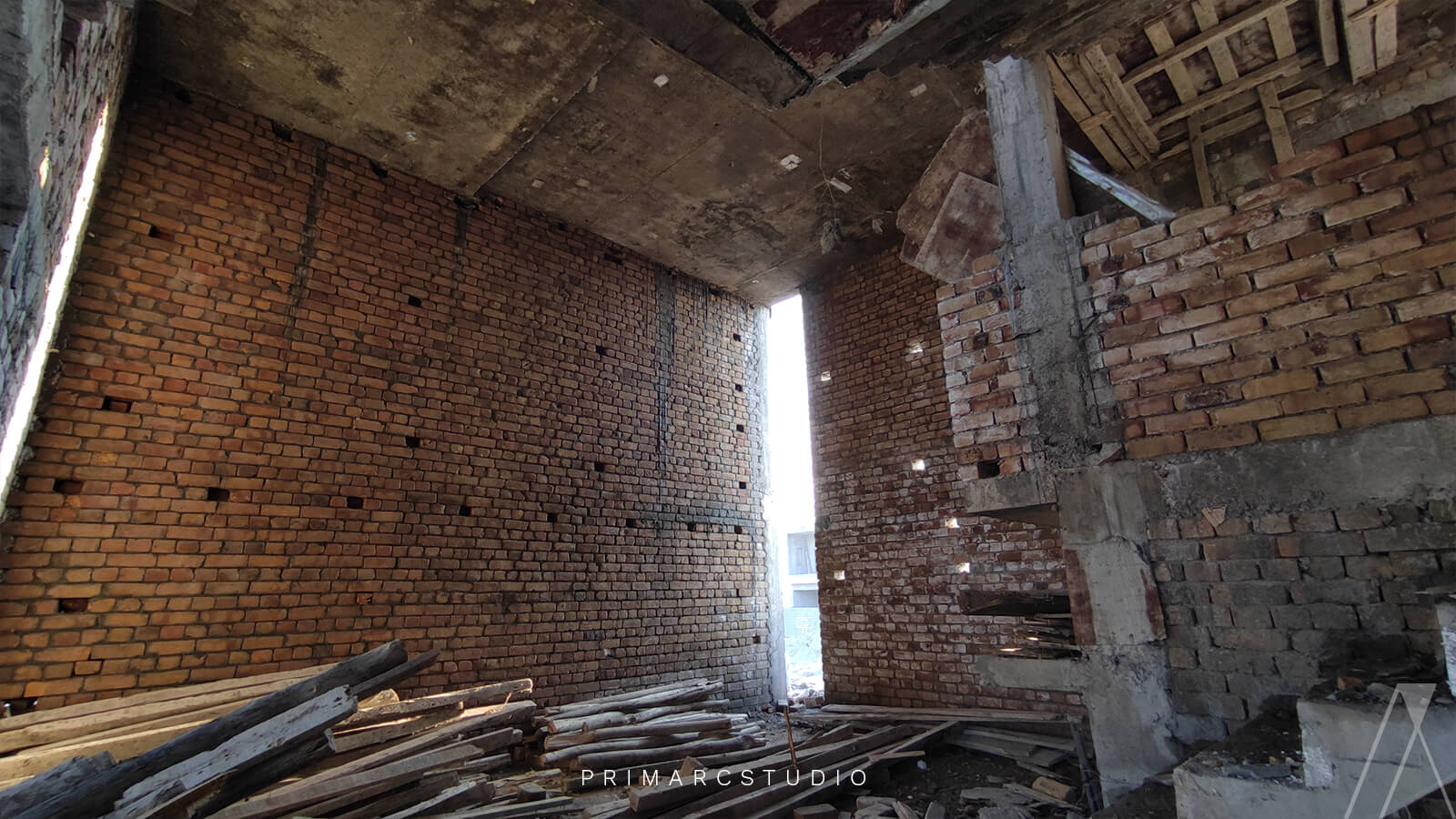
This 5 marla house (ghar) perfectly exemplifies how form meets function. Every design element, from the efficient layout to the innovative storage solutions, contributes to a luxurious and harmonious living experience. So, if you’re looking for a home that transcends the ordinary and reflects your unique style, this contemporary haven might just be your dream come true!
Here is this above video, you can see how the client opted for spacious spaces and this virtual reality tour depicts this very stuff.
To view and read more about Muhammad Farooq House, Airport Enclave, Rawalpindi.
House 921 – Modern 5 Marla House with Energy-Efficient Brick Facade
Islamabad-based architecture and interior design firm Primarc Studio has garnered recognition for its innovative use of brick facades in a recent project for a house in Islamabad’s FMC district.
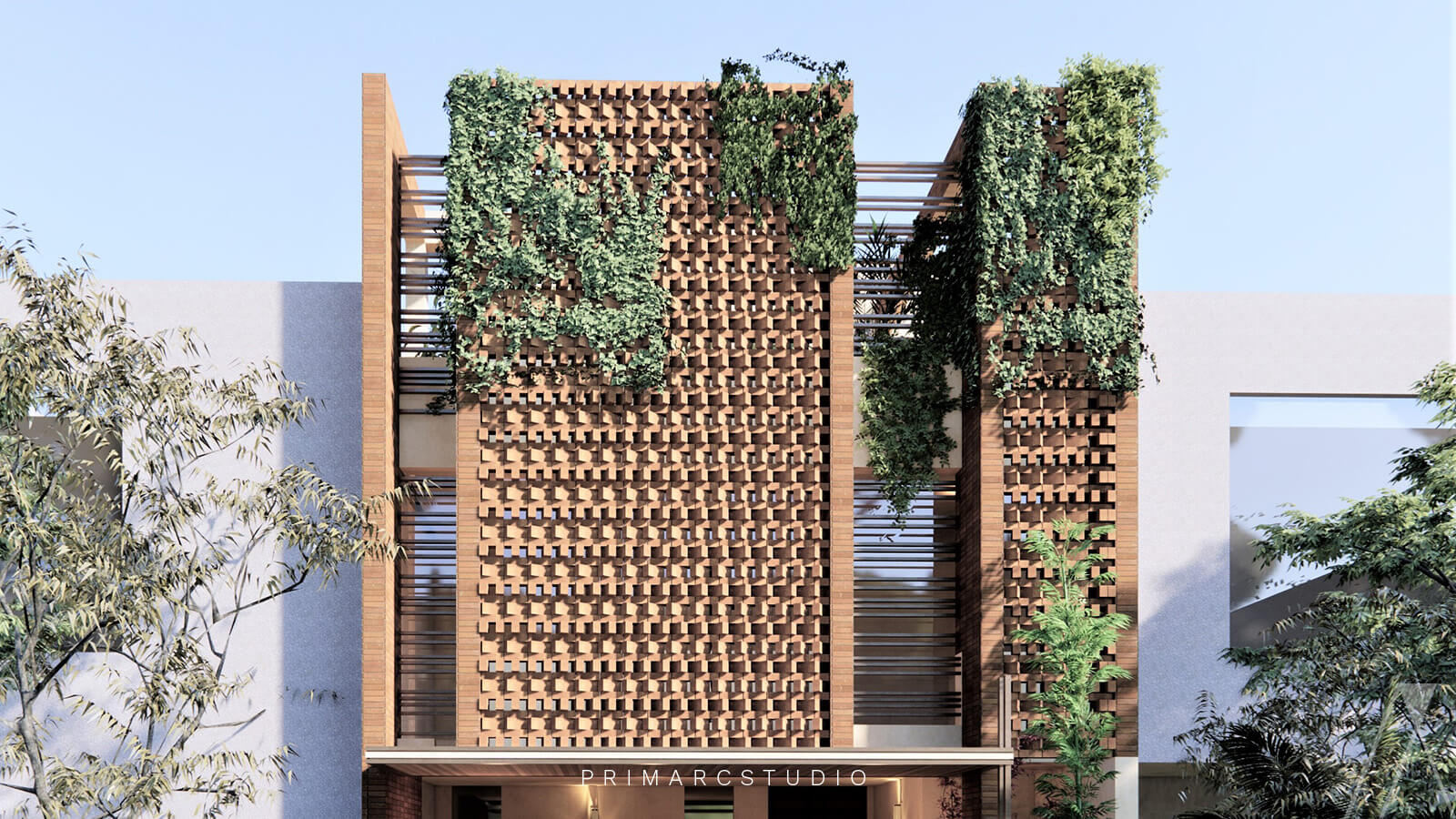
When our architects were designing this 5 marla house front design and house plan we wanted something modern yet traditional
The facade’s design is made with local material called gutka it’s smaller than the regular brick (eint – اینٹ) and the result is both aesthetically pleasing and functional. The strategically placed gutka (bricks) create a beautiful barrier that allows for a controlled amount of heat to enter the home, ensuring a comfortable living environment.
This clever use of the local material also permits ample natural light to fill the house while blocking the heat, further enhancing its ambiance. The resulting residence boasts a warm and inviting atmosphere, coupled with high-quality finishes throughout.
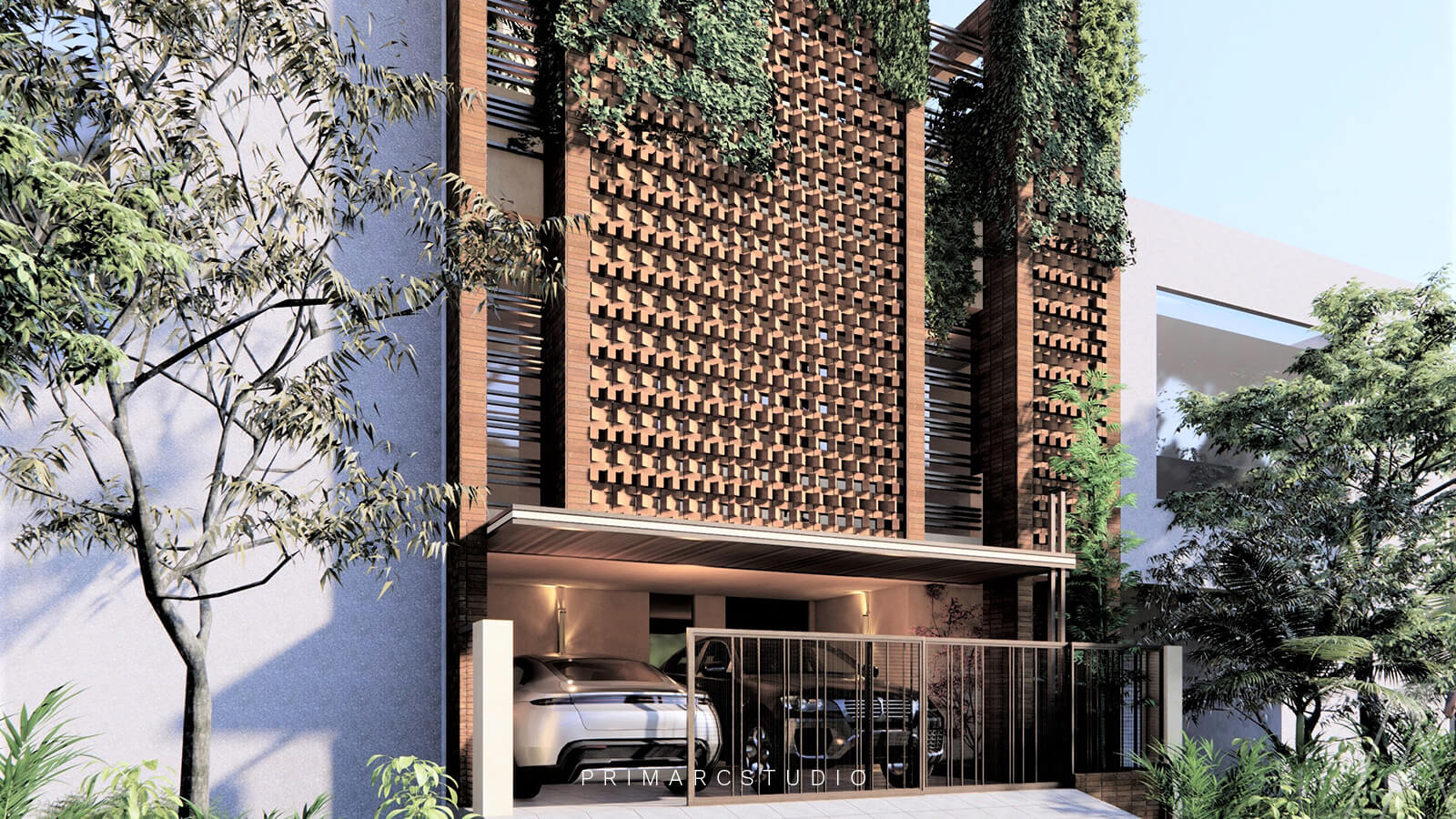
It’s clear that the homeowner, in collaboration with Primarc Studio, has prioritized quality in every aspect of this property, making it a truly exceptional offering in the FMC (Faisal Margalla City), Islamabad market.
This 5 marla house is for sale in Islamabad.
House 1288 – Strikingly Modern 5 Marla Corner House Design in Islamabad
Islamabad-based architecture and interior design firm Primarc Studio has crafted a strikingly modern and contemporary 5 marla house which is on a corner plot in FMC, Islamabad.
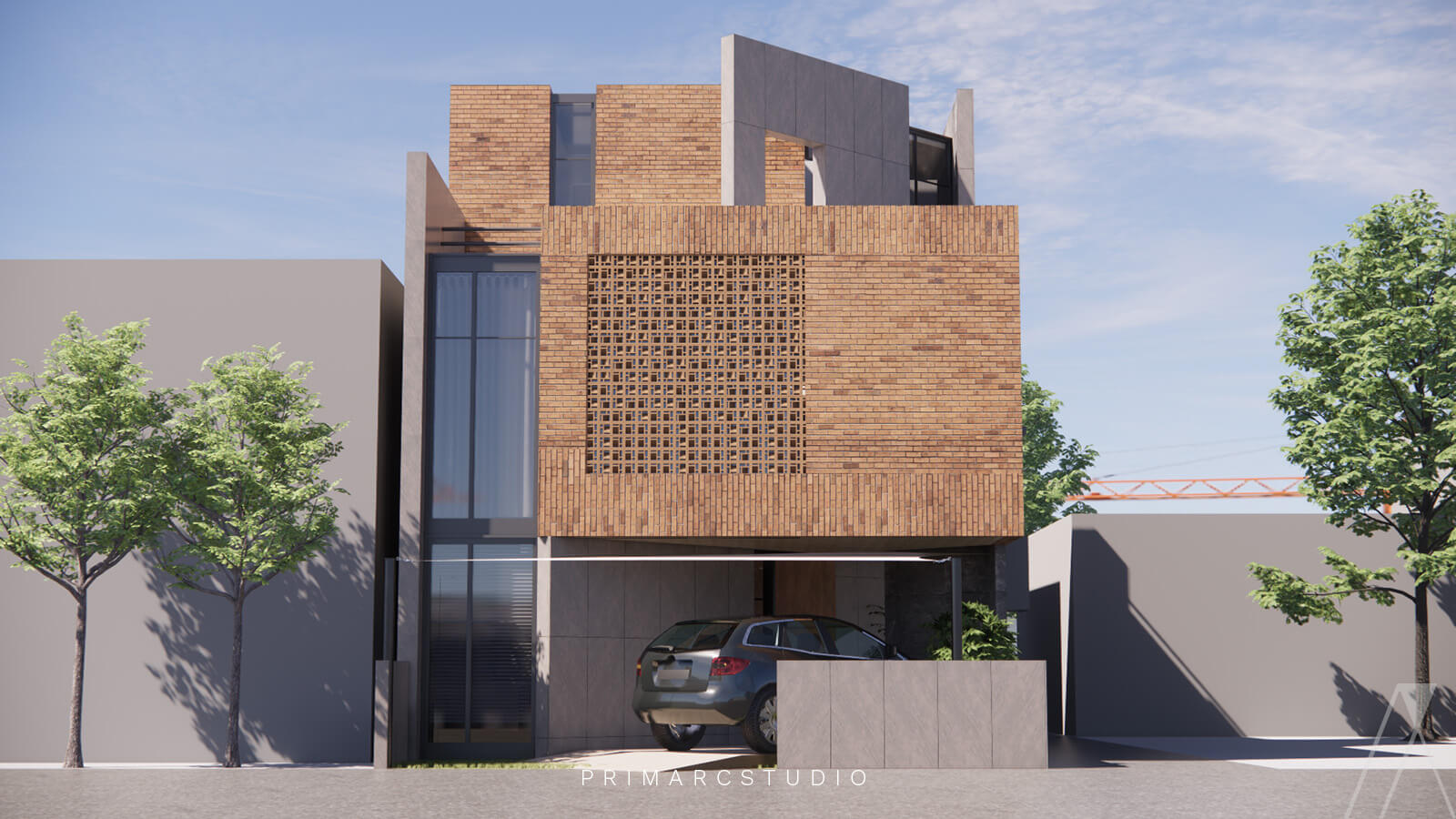
This clever design maximizes the use of the corner plot, allowing for a sleek, gutka (brick) and concrete tile exterior that exudes a sophisticated urban feel. The facade is again simple yet has its own identity, promoting the material along with using brick jaali in the exterior design of this 5 marla house.
Despite its relatively compact 5 marla house footprint, the house offers surprising spaciousness. A smartly designed basement accommodates a dedicated kids’ room, while the upper floors boast a total of 4 bedrooms and a generous 5 washrooms, ensuring ample living space for a growing family.
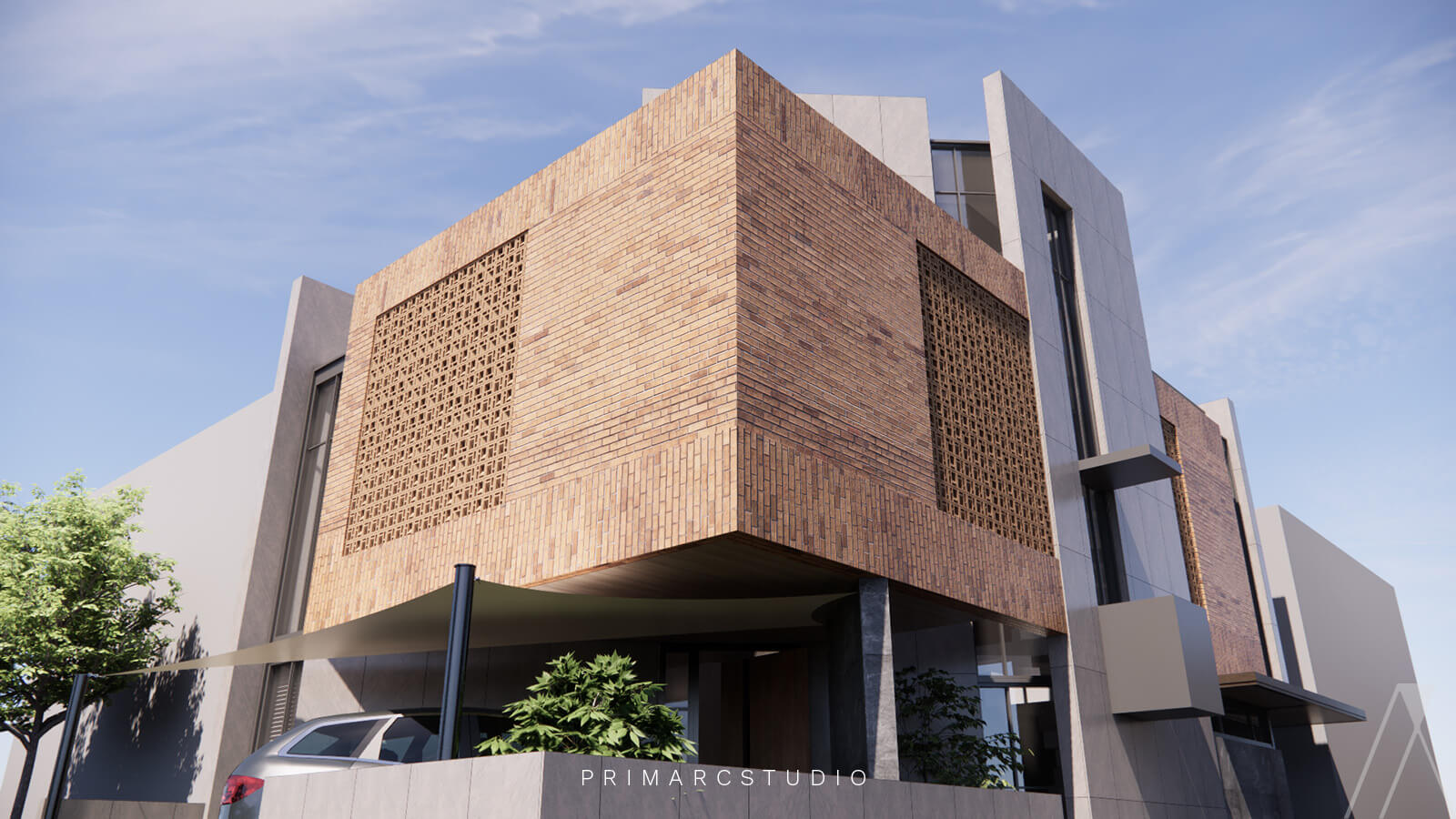
This 5 marla house by Primarc Studio proves that contemporary design and functionality can go hand-in-hand, even on a smaller plot. Primarc Studio is providing top supervision services for this 5 marla house from architecture till interior design.
This 5 marla house with a basement is for sale in Islamabad. You can view its location and more details like floor plan, interior 3Ds and other details on this project page here. For more information you can also call us directly.
House 886 – Faisal Margalla City
Tired of the modern houses of Pakistan, which are not decent at all? and in search of a dream home that seamlessly blends modern design with functionality?
Look no further than this captivating 5 marla house designed in Islamabad’s thriving Faisal Margalla City society, crafted by the renowned architecture and interior design firm, Primarc Studio.
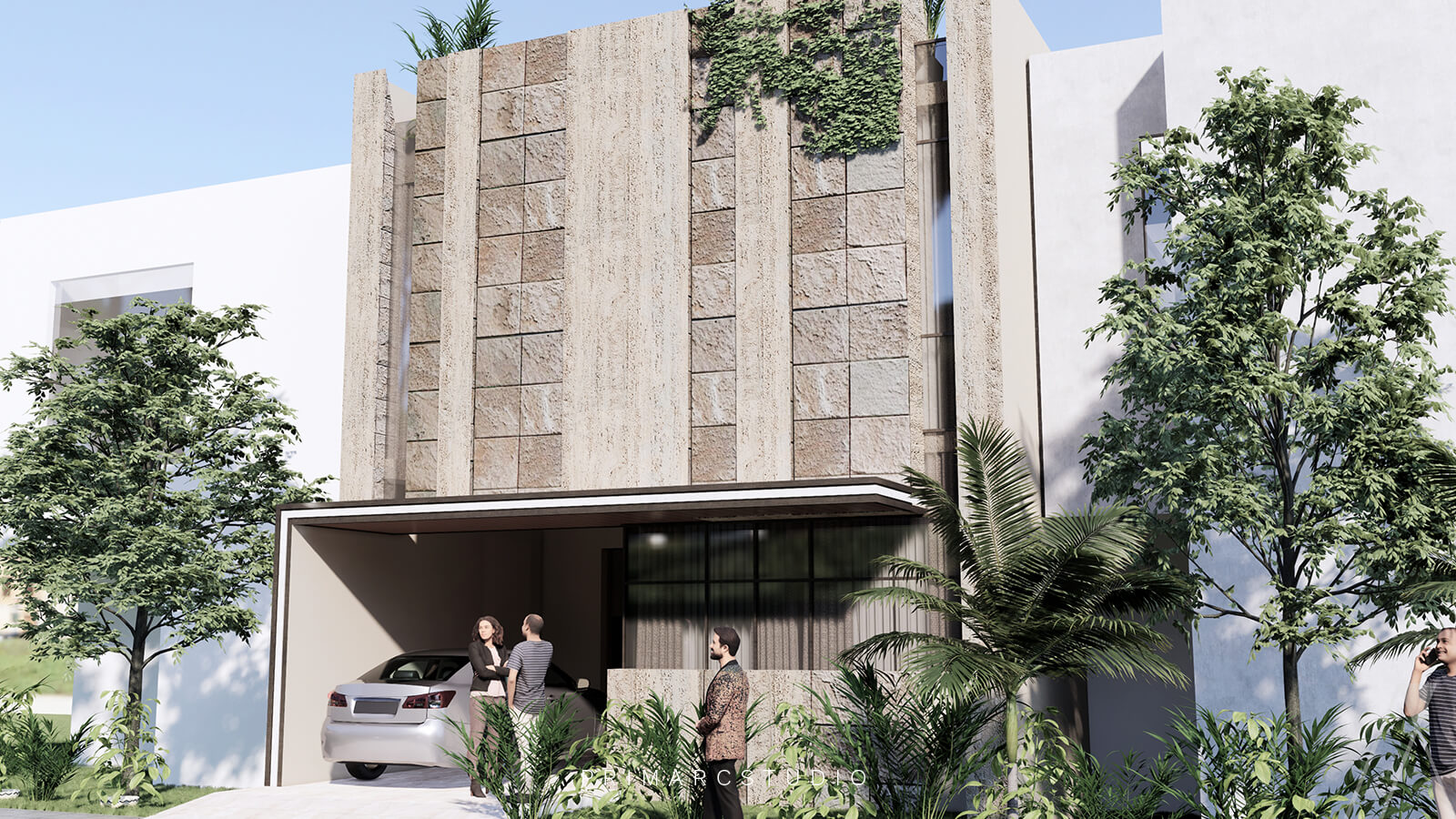
This stunning 5 marla front elevation boasts a minimalist stone-cladded exterior, allowing the natural beauty of Akora Khattak stone to take center stage. The clean lines and luxurious feel extend throughout the facade, creating a truly impressive first impression.
But don’t be fooled by the minimalist aesthetic – natural light is a priority here. Strategically placed windows grace the front facade, while the magic truly unfolds on the rooftop. Cleverly designed windows bathe the interior in an abundance of natural light, ensuring a bright and airy living space that feels anything but confined.
Functionality is equally impressive in this 5 marla house masterpiece. The inclusion of a half basement maximizes usable space, perfect for modern living. The layout of this five marla house plan is designed to comfortably accommodate families of four to five, and features a versatile bedroom or dining area in the basement. This room can be transformed into a dedicated guest room, a home office for remote work, or easily adapted to suit your family’s unique needs.
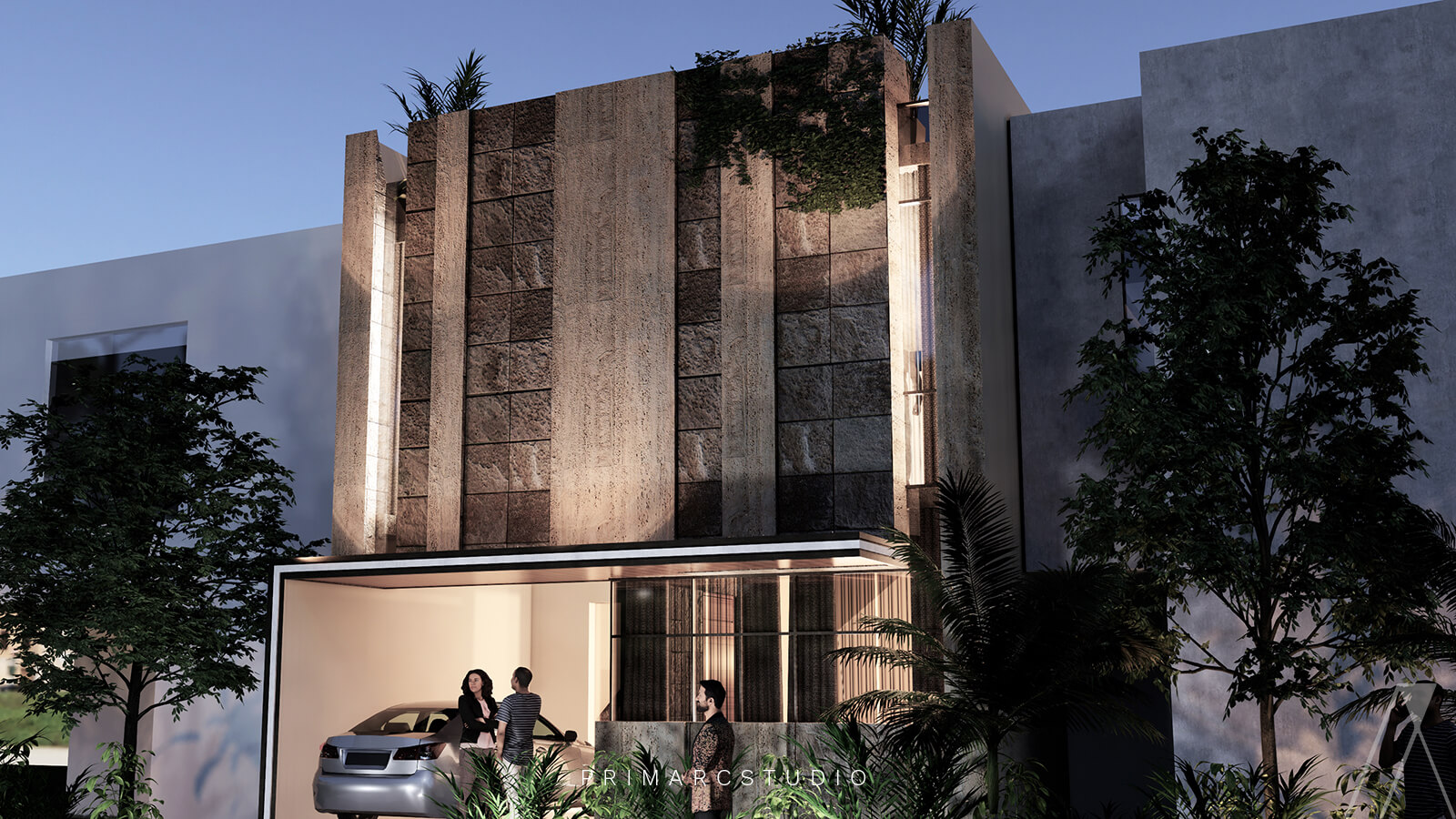
This is more than just a house; it’s a mastery of combining modern design with practicality. The result is a beautiful and functional space that caters to contemporary living in Islamabad.
Could this be your dream home? Visit Faisal Margalla City as the owner is selling this 5 marla house with basement in Islamabad and unlock the door to your perfect Islamabad haven! Primarc Studio is providing top supervision services for this 5 marla house from architecture till interior design.
940 House – Faisal Margalla City
Imagine a house that not only utilizes every inch of its 5 marla plot but also transforms a short corner location into a design advantage. This is precisely what Primarc Studio achieved with the 940 House design in Faisal Margalla City, Islamabad.
The twist? A cleverly designed “short corner 5 marla house front design” that maximizes natural light throughout the home, yet has no visible windows on the front. This innovative approach doesn’t just stop there. A distinctive guest sitting area, accessible through a rear entrance, adds a touch of surprise and functionality.

Stepping inside, the unconventional split-level layout takes center stage. Forget the typical staircase. Here, a playful descent leads you to the drawing-room, followed by an ascent to the next floor. This ingenious use of space creates a sense of discovery and excitement on each level. The ground floor houses the social areas – the drawing room, parlor, and kitchen – while four bedrooms occupy the upper floors. It’s a design that seamlessly blends functionality with a touch of whimsy.
The contemporary facade is a sight to behold. Experimentation with a fresh gutka (brick) color complements the extended vertical openings along the side of the house. But these aren’t just for aesthetics. They’re meticulously positioned to bathe the interior in natural light throughout the day. Here, form meets function in a way that reduces energy consumption, making this 5 marla house not just beautiful but also sustainable.
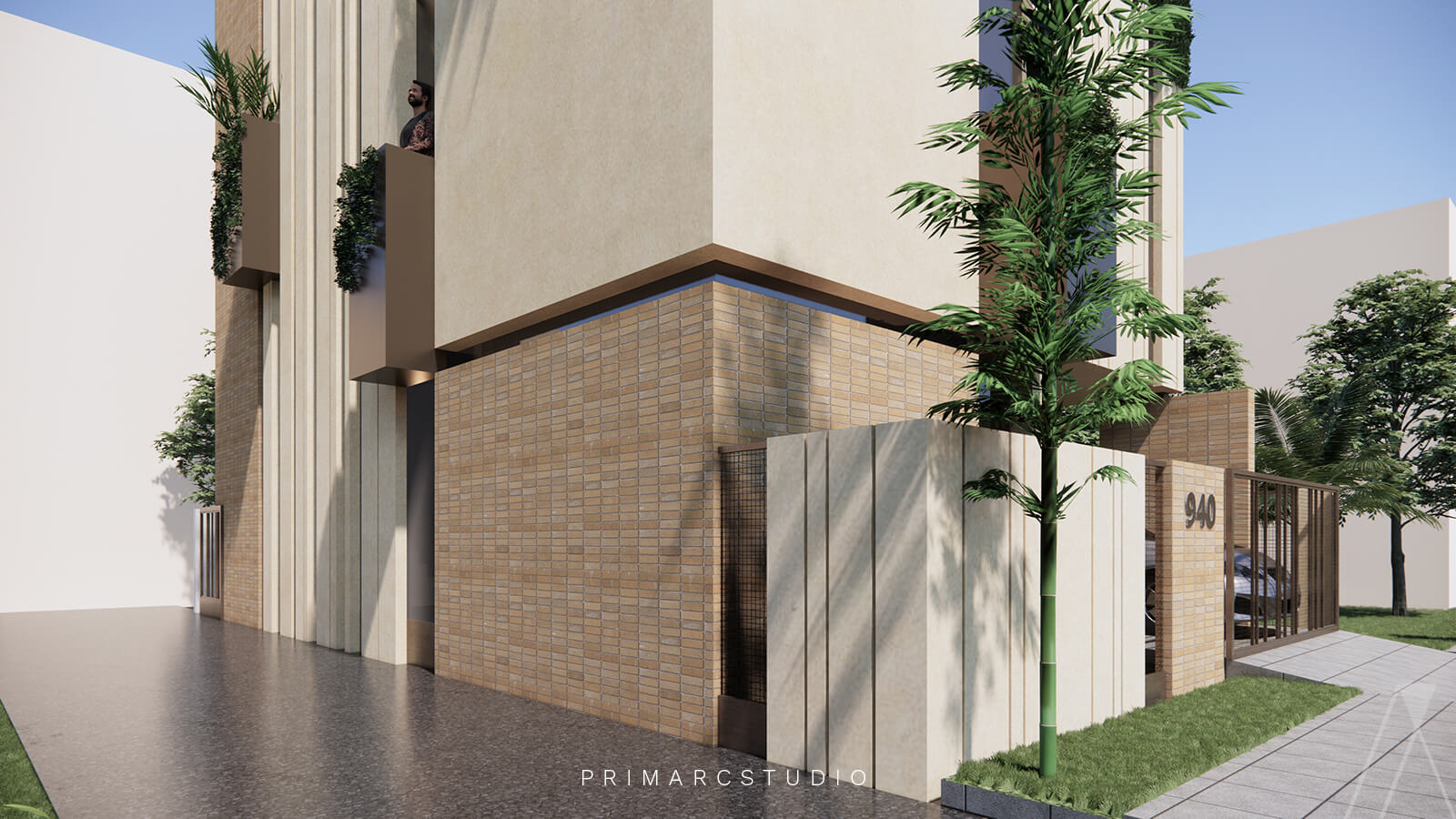
But the magic continues indoors of this modern 5 marla house design. The interior design is a symphony of textures and shapes. Rough, exposed ceilings juxtapose with clean lines and innovative faux ceilings. Vertical niches in the lounge and recessed niches in the bathrooms add a touch of intrigue and provide display areas for cherished possessions. Every detail, from furnishings to corridors and stairs, has been meticulously crafted to create a visual language that elevates the aesthetic appeal of every corner.
Extending the design philosophy outwards, the landscaping seamlessly integrates the house with its surroundings. Thoughtfully placed plants, greenery-laden balconies, and climbing vines on the facade create a serene and visually captivating outdoor space. It’s a testament to Primarc Studio’s ability to create environments that effortlessly blend with nature.
To learn more about this project you can click here. Or you can watch a walk-through of this 5 Marla house here on YouTube.
Conclusion
In conclusion, Primarc Studio has established itself as a front-runner in contemporary house design in Pakistan, not only for 5 Marla house designs and plot but also 1 Kanal house designs. Their designs prioritize smart space utilization, functionality, and aesthetics, all while catering to the homeowner’s individual needs and preferences. From Farooq House’s focus on maximizing space for a growing family to House 886’s stunning minimalist aesthetic that prioritizes natural light, each project showcases Primarc Studio’s commitment to innovation and excellence.
Intrigued potential homeowners can explore these designs further and delve deeper into Primarc Studio’s portfolio to see if their vision aligns with the firm’s design philosophy. After all, your dream home awaits, and Primarc Studio might just hold the key to unlocking it.
If you are interested in learning the process of Primarc Studio architects in designing 5 Marla houses specifically, we have discussed it on previous article.
Muhammad Ali Raza
Muhammad Ali Raza is the Principal Architect and Co-Founder of Primarc Studio in Islamabad. An NCA graduate and PCATP-licensed architect, he has over a decade of experience in crafting residential and commercial spaces that blend clarity, innovation, and contextual design for modern Pakistan.


