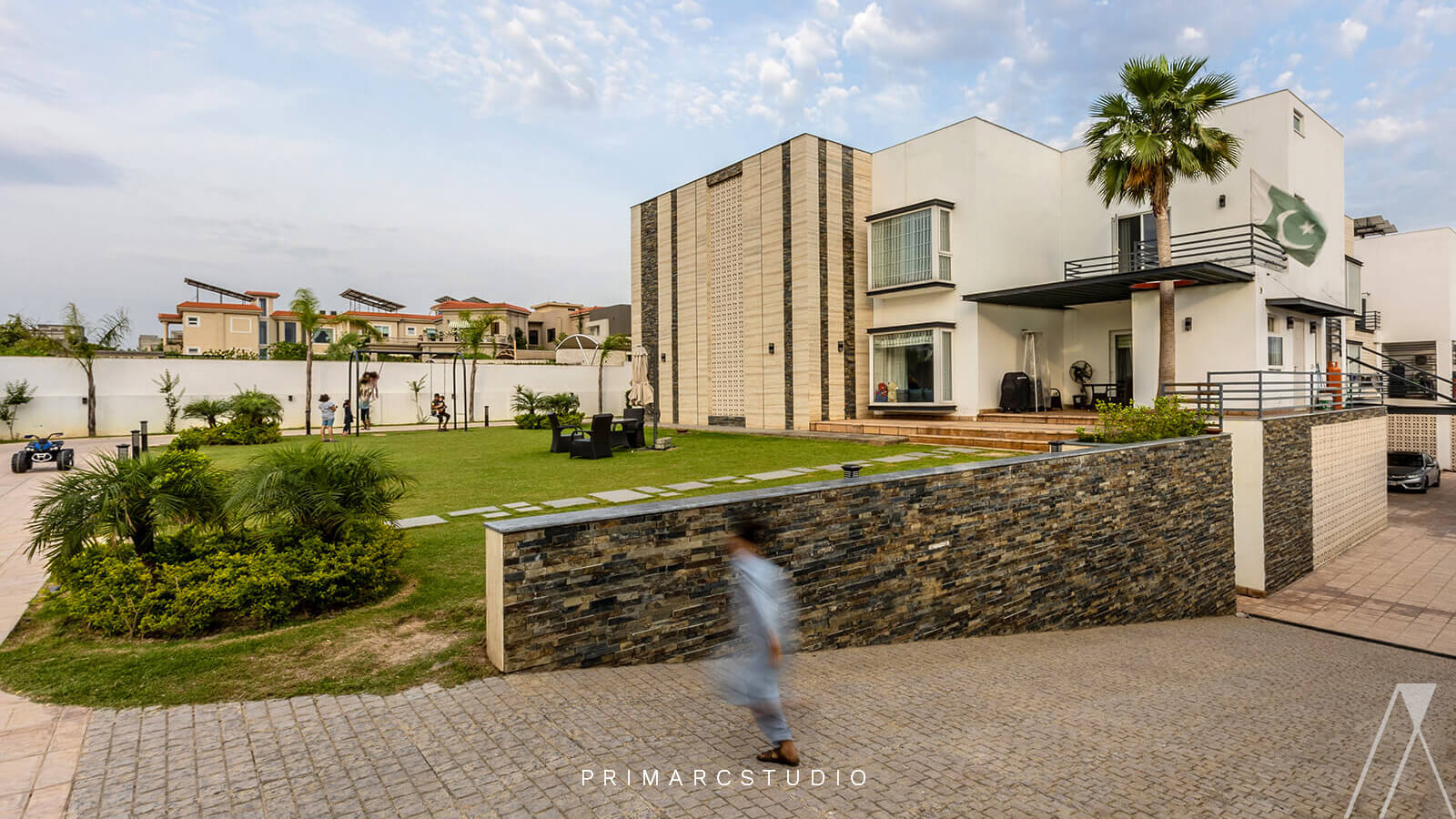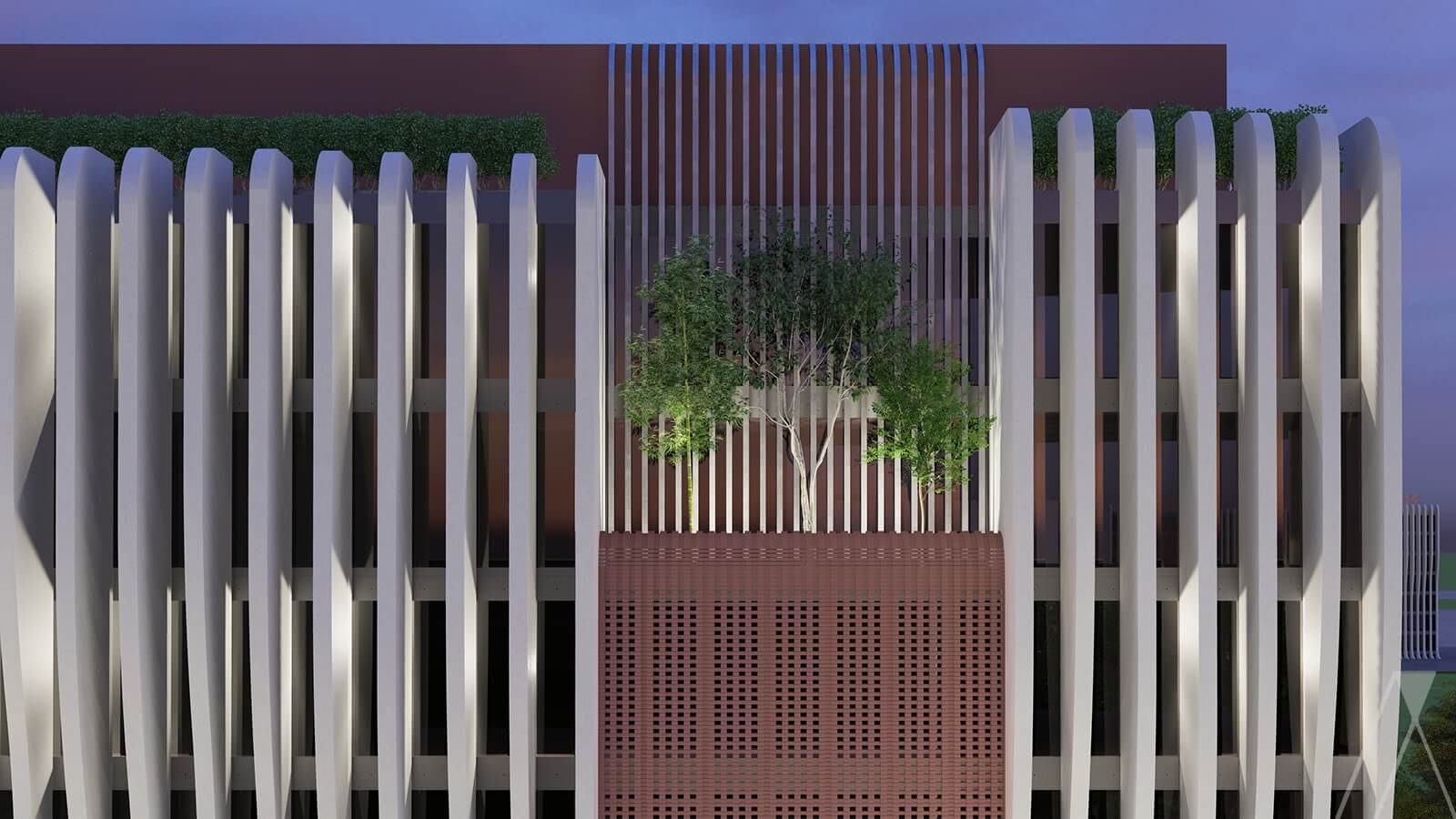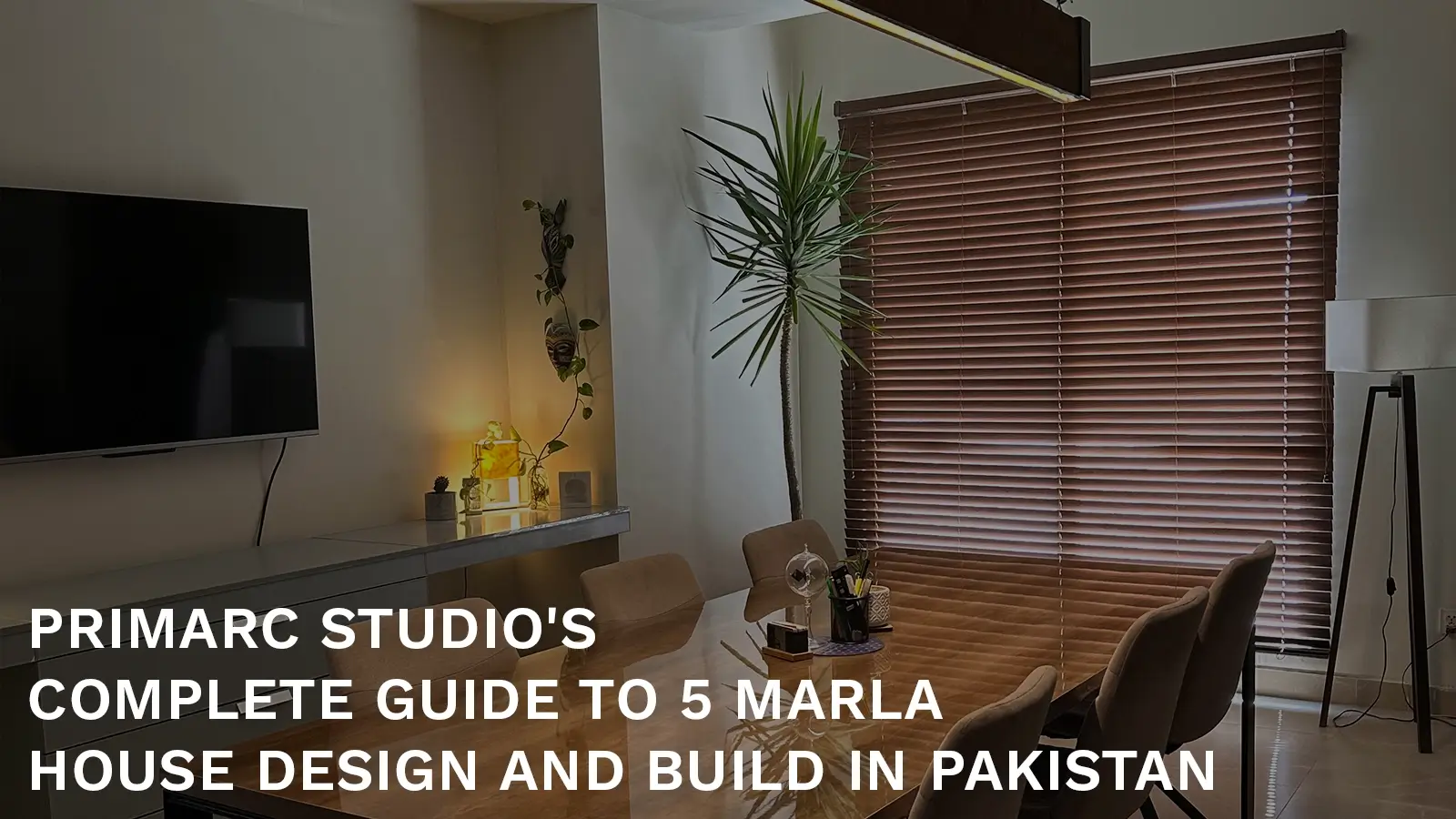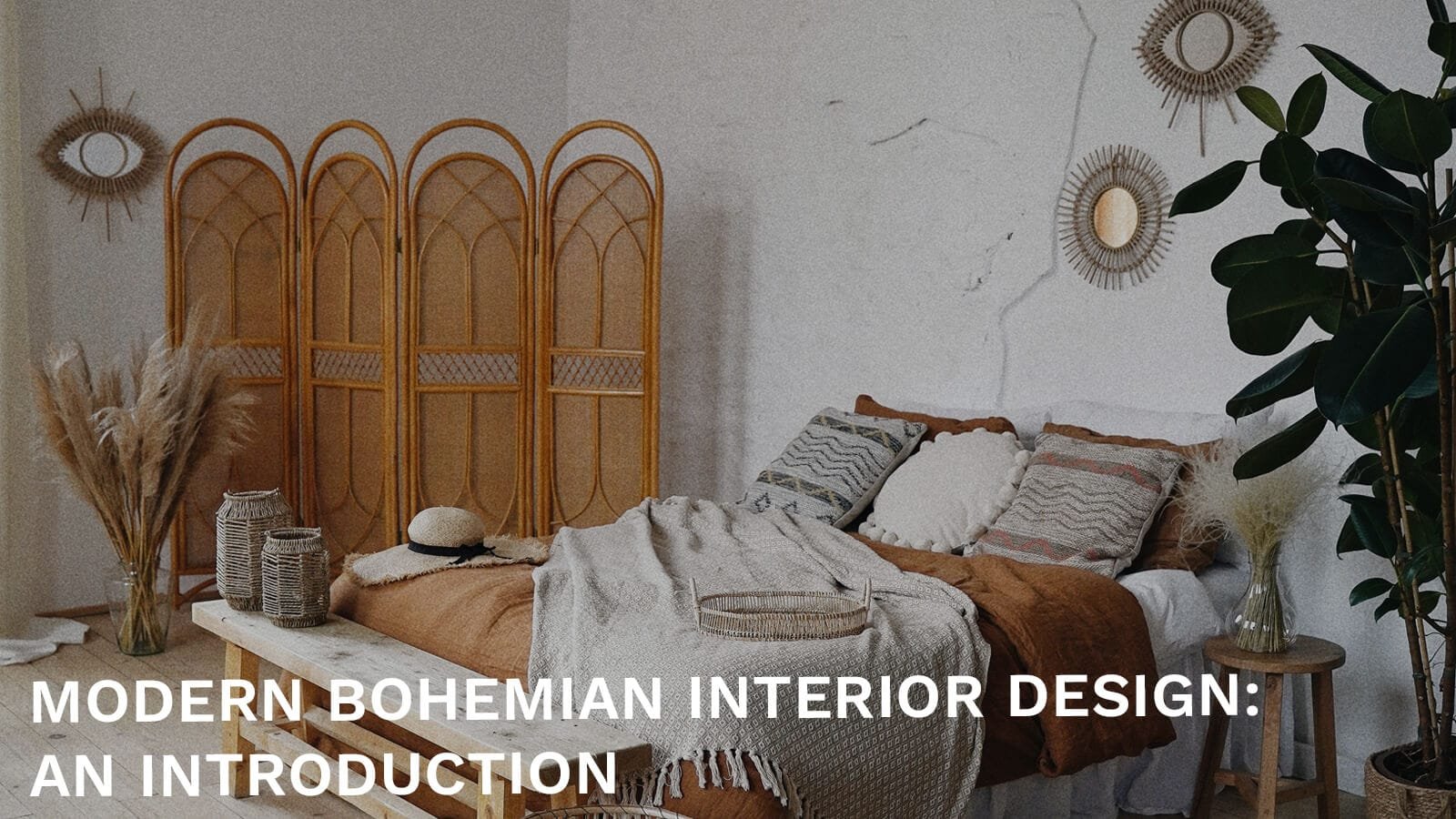Top Tips for a Modern Farmhouse Design in Pakistan
Gulberg Green in Islamabad, gave people the opportunity to grab their farmhouse in Islamabad. Previously only Green orchids had Farmhouses in Islamabad, and they were long gone, since people living there are not selling their property. Gulberg Green gave more than 70 farmhouses in market and people’s dream of owning a luxurious farmhouse in Islamabad is now more closer than ever.
In this comprehensive guide, we’ll explore the world of farmhouse design in Pakistan, from architectural styles to interior design tips to what exclusive features you can have in your farmhouse. We’ll also discuss the importance of sustainability and energy efficiency in modern farmhouse construction. Knowing the key features and elements that you can have in a farmhouse helps your architect design better and incorporate your lifestyle along with those new elements.
Farmhouse design in Pakistan, especially as we have seen and worked in Lahore and Islamabad, is a unique blend of tradition and luxury modernity (traditional style and aspects more in Lahore than compared to Islamabad), showcasing elements of modern architecture. With its rich cultural heritage and stunning landscapes, Pakistan offers a wealth of inspiration for creating truly exceptional homes. Whether you’re looking for a sleek and contemporary design or a more traditional aesthetic, there’s a farmhouse style to suit your tastes.
When architects of Primarc Studio are designing a farmhouse in Pakistan, we consider the local climate and ventilation culture, including a swimming pool and pool deck as desirable features. The country’s hot summers and mild winters influence architectural choices, while its diverse cultural heritage provides a wealth of inspiration for interior design. By carefully considering these factors, you can also get your architecture firm to create a farmhouse design in Pakistan that is both beautiful and functional, and according to our customs, with a focus on the heart of the farmhouse experience.

Farmhouse Design in Pakistan: Key Elements You Need to Know
In the following sections, we’ll delve deeper into the key elements and steps which are included in any farmhouse design in Islamabad or Lahore, may it be of 5 Kanals or 10 Kanals farmhouse or villa design in Gulberg Greens, Pakistan. We will discuss briefly the process of architectural design to architectural styles to interior design and landscape design and supervision. We’ll also provide tips on hiring an architect and creating a sustainable and energy-efficient home. So, let’s get started on your journey to building your dream villa or farmhouse in Islamabad!
Architectural Styles for Farmhouse Design in Pakistan
When designing a farmhouse in Pakistan, choosing the right architectural style is crucial. There are several popular options to consider, each with its own unique characteristics:
Modern Farmhouse Design in Pakistan
Modern farmhouses in Islamabad are characterized by clean lines, minimalist aesthetics, and a focus on functionality. They often feature large windows, open floor plans, and innovative materials. Modern farmhouse designs are perfect for those who appreciate a sleek and contemporary look.
Traditional Farmhouse Design
Traditional farmhouses in Pakistan draw inspiration from the country’s rich cultural heritage, particularly Mughal and Islamic architecture. These designs often feature intricate details, ornate carvings, arches, jharokas, and courtyards. Traditional farmhouses are ideal for those who want to create a timeless and elegant home.
Spanish Farmhouse Design
Spanish farmhouse design in Pakistan is a fascinating blend of European architectural style and local cultural influences. The warm, inviting aesthetic of Spanish architecture, characterized by terracotta tiles, stucco exteriors, and intricate detailing, can be adapted to Pakistan’s climate and cultural preferences.
Classical Farmhouse Design
Classical farmhouse design is a timeless aesthetic that draws inspiration from the architectural styles of ancient Greece and Rome. Characterized by symmetry, balance, and harmony, these designs exude a sense of grandeur and sophistication.
Fusion Farmhouse Design
A fusion style combines elements of modern and traditional architecture, creating a unique and personalized look. When selecting an architectural style, consider your personal preferences, the surrounding environment, and the overall atmosphere you want to create in your farmhouse. This approach allows you to incorporate contemporary features while maintaining the charm and character of traditional Pakistani design.
A qualified architect can help you choose the best style to suit your needs and vision. While traditional classical designs are still popular, modern interpretations often incorporate contemporary elements to create a more updated look. This can include using modern materials, simplifying architectural details, or adding a touch of minimalism.
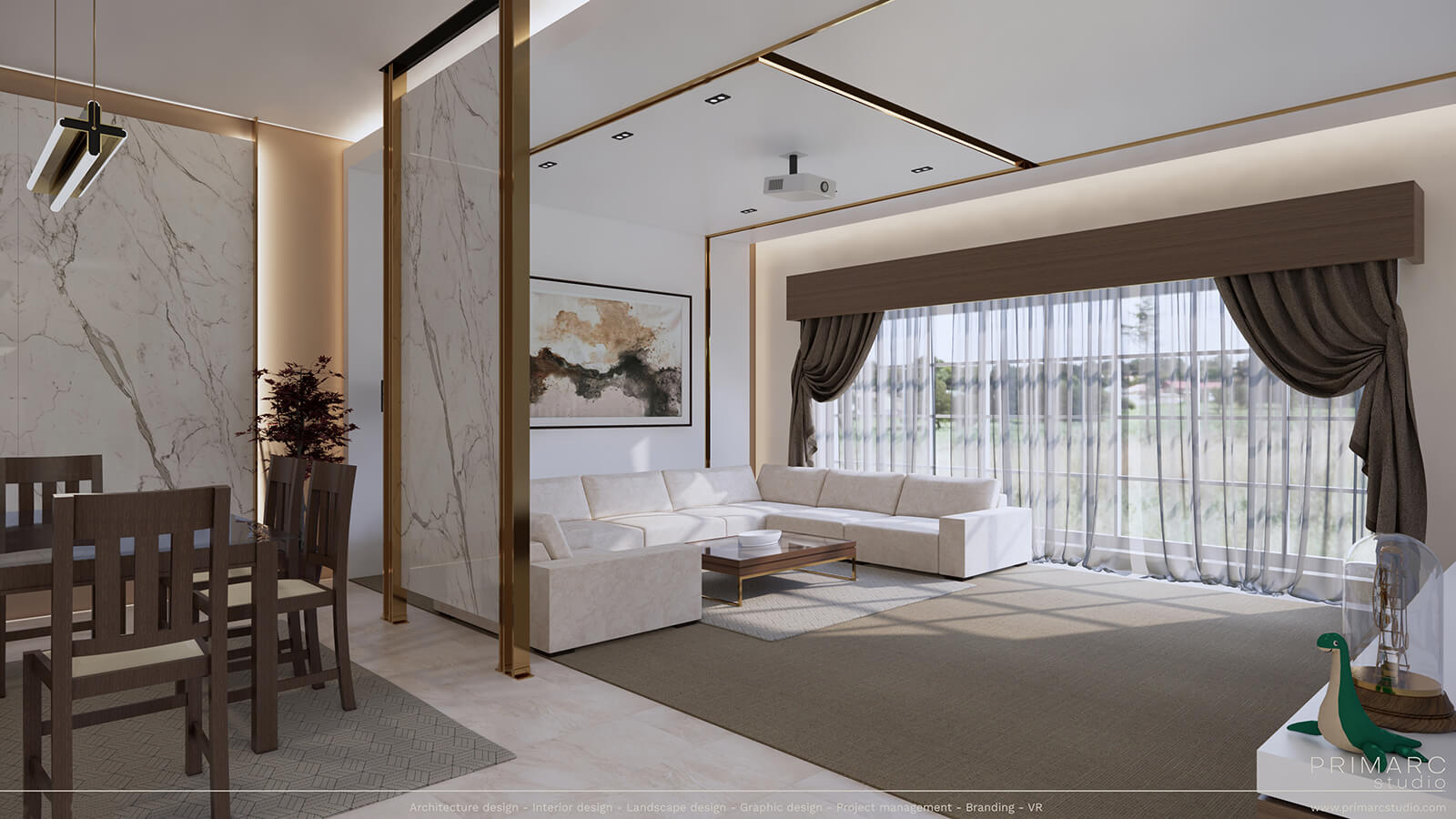
Interior Design of Farmhouses in Pakistan
The interior design of your farmhouse is just as important as the architecture. A well-thought and designed interior can create a warm, inviting, and luxurious atmosphere. Here are some key elements to consider:
Color Palette
Choosing the right color palette is essential for creating a harmonious and visually appealing interior. Consider using colors that reflect Pakistani culture, such as warm tones like gold, red, and green. These colors can add a sense of richness and sophistication to your home. But if you are going for neutral colors, beige, off-white, ash-white are also popular options in Pakistan.
Materials
High-quality materials can elevate the look and feel of your farmhouse. Consider using materials like marble, wood, ceramic tiles, and silk for flooring, countertops, and upholstery. These materials are not only beautiful but also durable and long-lasting.
Furniture and Decor
The furniture and decor you choose for your farmhouse should complement the architectural style and overall aesthetic of your farmhouse. Look for pieces that are comfortable, stylish, and reflect your personal taste. Consider incorporating traditional Pakistani elements, such as handcrafted rugs, pottery, and artwork, to add a touch of local flavor.
When designing the interior of your farmhouse, it’s important to create a balance between functionality and aesthetics. The space should be both beautiful and comfortable, inviting you to relax and enjoy your home.
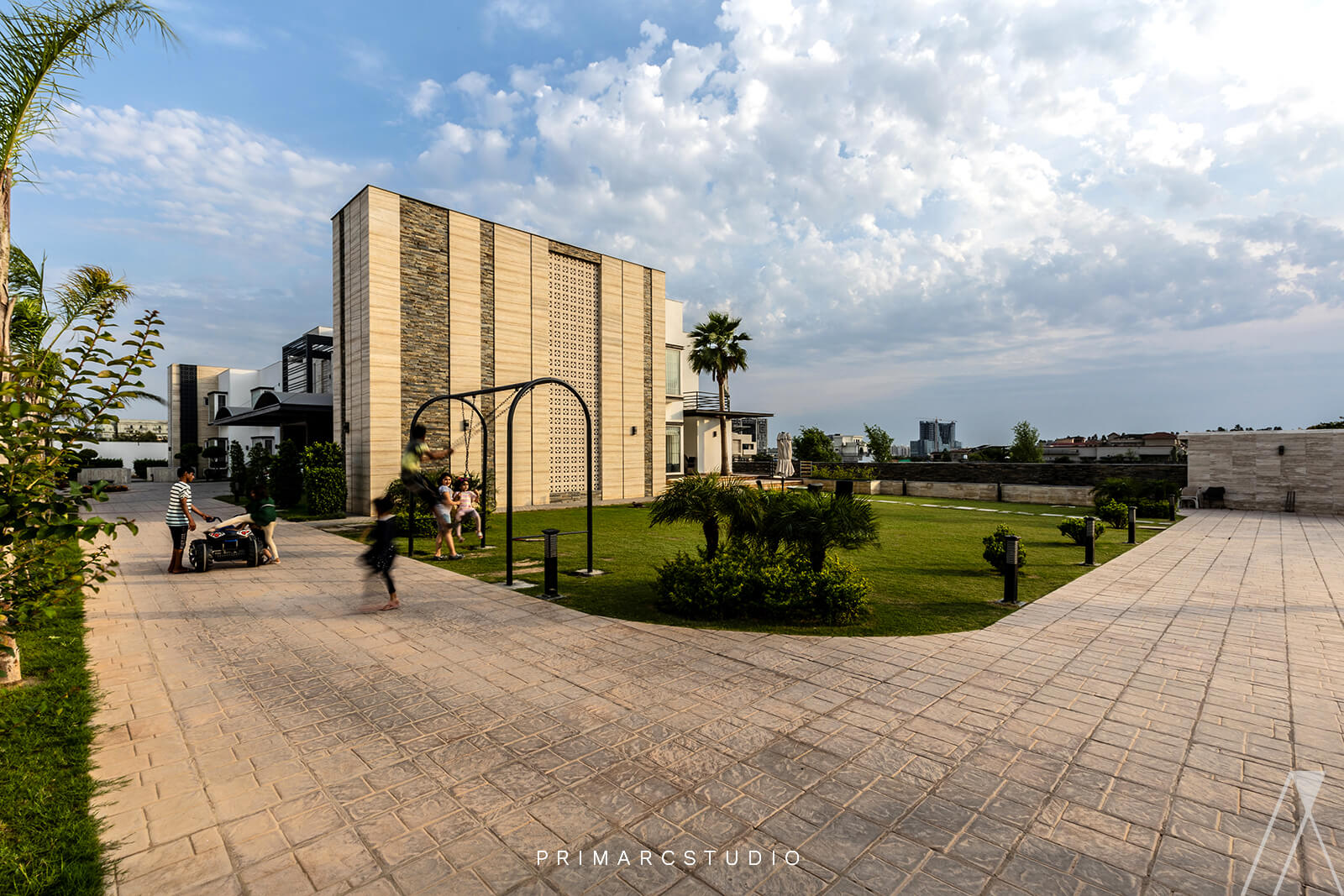
Landscape Design of Farmhouses in Pakistan
Outdoor spaces are an essential part of any farmhouse. A well-designed outdoor area can provide a peaceful retreat and enhance the overall appeal of your home. Here are some ideas to consider:
Landscaping
Beautiful landscaping can transform your outdoor space into a tranquil oasis. Consider planting appropriate trees, shrubs, and flowers that are native to Pakistan and can thrive in the local climate. You may also want to include water features, such as fountains or ponds, to add a touch of serenity. But be sure to include rain harvesting tanks in the landscape design to make use of the water that would otherwise go to waste.
Swimming Pools and Spas
A swimming pool or spa can provide a luxurious and relaxing experience. Choose a design that complements the overall style of your farmhouse and the surrounding landscape. Consider adding features like a jacuzzi, waterfall, or swim-up bar to enhance your enjoyment.
Outdoor Living Areas
Create comfortable and stylish outdoor living areas where you can relax and entertain guests. Consider adding a patio, deck, or gazebo. Include comfortable seating, a dining table, and a barbecue grill for outdoor cooking.
When designing your outdoor spaces, think about how you want to use them. Whether you’re looking for a quiet retreat or a place to entertain guests, your outdoor area should be a reflection of your lifestyle and personal preferences.
Sustainability and Energy Efficiency
In today’s world, sustainability and energy efficiency are becoming increasingly important. By incorporating these principles into your farmhouse design, you can reduce your environmental impact and save money on energy costs.
Sustainable Farmhouse Design
Consider using sustainable materials, such as bamboo, recycled wood, and locally sourced stone. These natural materials have a lower environmental footprint and can add a unique touch to your home, harmonizing beautifully with natural surroundings. You may also want to explore renewable energy sources, such as solar panels or wind turbines, to generate electricity for your farmhouse. Ask your architecture firm to incorporate solar panels in the design, so they are not visible from the ground floor.
Energy-Efficient Materials and Appliances
Choose energy-efficient appliances and lighting fixtures to reduce your energy consumption. Look for products with ENERGY STAR certification, which indicates that they meet strict energy efficiency standards.
Reducing Carbon Footprint
By incorporating sustainable practices and energy-efficient features into your farmhouse design, you can significantly reduce your carbon footprint. This is not only good for the environment but can also increase the value of your home.
A sustainable and energy-efficient farmhouse is a wise investment that will benefit both you and the planet.

Hiring an Architect or Architecture Firm
A qualified architect is essential for creating a successful farmhouse design. An architect can help you navigate the complex process of planning, designing, and building your home. Here are some factors to consider when choosing an architect:
Experience and Expertise
Look for an architect with experience in designing houses in Pakistan. They should have a deep understanding of local building codes, regulations, and cultural traditions. Any architect designing houses can also design a good farmhouse. Architects of Primarc Studio are prime example.
Portfolio
Review the architecture firms portfolio to see examples of their previous work. Look for projects that align with your vision and style. Don’t look for the exact design, you are looking at the designs they did for other clients under their limitations.
Communication Skills
Effective communication is crucial in the architect-client relationship. Choose an architect who is easy to work with and who listens to your needs and preferences. Who are providing start to end supervision services, you want someone to be there and solve your problems and issues on site. Primarc Studio has a long history of providing site supervision services and during construction regular site visits to clients site.
Collaboration
A good architect will work closely with you throughout the design process, incorporating your ideas and making suggestions to improve your vision.

Major Steps in the Architectural Design Process for a House
The process of designing a house involves a series of interconnected steps, each building upon the previous one. While the exact process may vary slightly between firms, the following outlines the general sequence:
1. Contract, Client Consultation and Brief
Architects meet with clients to understand their needs and preferences, and decide upon terms and conditions in a contract before starting a project. Then one complementary visit the proposed site to assess factors like topography and zoning regulations. A comprehensive document is created outlining the client’s requirements, goals, and constraints.
2. Preliminary Design and Exterior Design
Architects create initial sketches exploring different design ideas and layouts, then develop detailed floor plans showing the arrangement of rooms and spaces. Exterior views of the house are illustrated to visualize its overall appearance, after the floor plans have been approved.
3. Interior Design
Once the overall structure and layout of the house have been finalized, the interior design process begins. This involves determining the layout,. creating visualizations of interior design which may be in form of 3D pictures, animations or VR which show function of interior spaces, choosing finishes for walls, floors, ceilings, and cabinetry, selecting a harmonious color scheme for the interior, planning the placement of natural and artificial lighting to create a desired ambiance, and selecting furniture, fixtures, and decorative elements to complement the overall design.
4. Landscape Design
Landscape design stage includes assessing the existing landscape, topography, and climate conditions, selecting plants that are suitable for the local climate and complement the architectural style, designing features such as patios, walkways, driveways, outdoor lights, pathway lights, and water features, and creating functional and aesthetically pleasing outdoor areas for relaxation and entertaining.
5. Design Development
The preliminary design is refined based on client feedback and considerations like structural requirements, energy efficiency, and local building codes. More detailed drawings are prepared, for submission in local authority and for construction including sections, elevations, and construction details. Materials for the exterior, interior, and structural components are selected, and initial cost estimates are prepared based on the design and material choices.
6. Construction Administration
Architects may visit the construction site to monitor progress and ensure adherence to the design and specifications and any necessary changes to the design or specifications during construction are documented and approved. Society or local authority may also participate in inspections to verify compliance with building codes and quality standards.
7. Project Completion
Architects conduct a final inspection to ensure the project meets all requirements and is ready for occupancy. Updated drawings reflecting the final construction are prepared, and warranty information for materials and systems is provided to the client.
By working with a qualified and experienced architecture firm, you can ensure that your farmhouse design in Islamabad is both beautiful and functional.

Frequently Asked Questions About Farmhouse Design in Islamabad
Q: What is the average cost of building a farmhouse in Pakistan?
A: The cost of building a farmhouse in Pakistan can vary greatly depending on factors such as size, location, materials, and finishes. However, you can expect to spend a significant amount on construction costs. A 5 kanal farmhouse can cost anywhere between 3 to 5 crore in basic construction cost.
Q: What are the key elements of a luxurious farmhouse interior?
A: A luxurious farmhouse interior often includes high-quality materials, elegant furnishings, and a carefully chosen color palette. Consider incorporating elements of Pakistani culture, such as handcrafted rugs and artwork, to add a unique and personal touch.
Q. What are the key elements of farmhouse design in Pakistan?
Key elements of farmhouse design in Pakistan include open floor plans, traditional architectural features like arched windows and wooden beams, natural materials such as stone and brick, vibrant colors reflecting local culture, and ample outdoor spaces for relaxation and entertainment.
Q. What are the popular color schemes for farmhouse interiors in Pakistan?
Popular color schemes for farmhouse interiors in Pakistan include earthy tones like beige, cream, and warm browns to create a cozy and rustic atmosphere. Soft blues, greens, and greys are also popular choices to add a touch of serenity and freshness to the design.
Primarc Studio Architects
The Primarc Studio editorial team consists of architects and designers specializing in modern residential projects, interior designs and commercial designs across Pakistan. Together, we share insights on design trends, construction costs, and project case studies.


