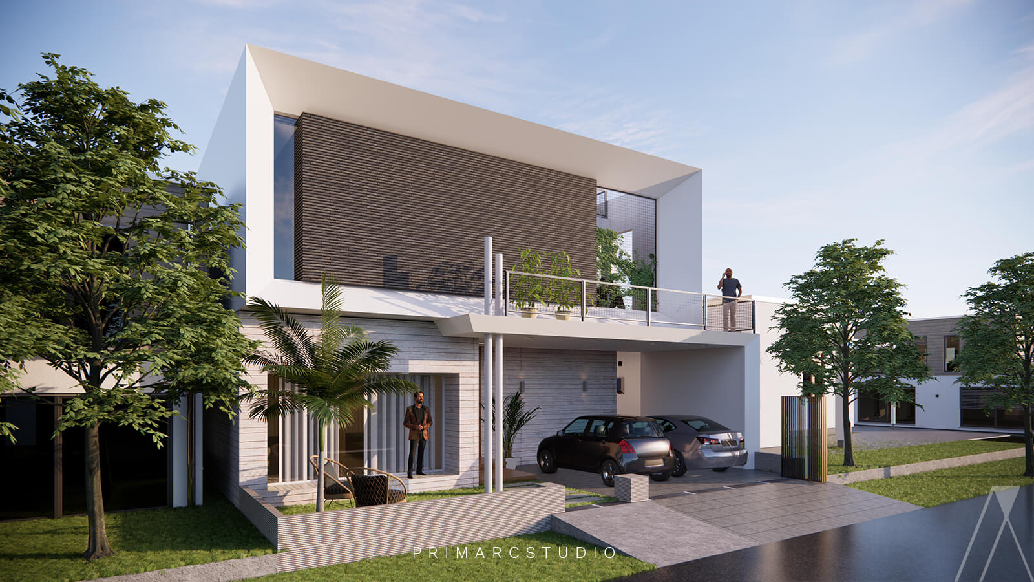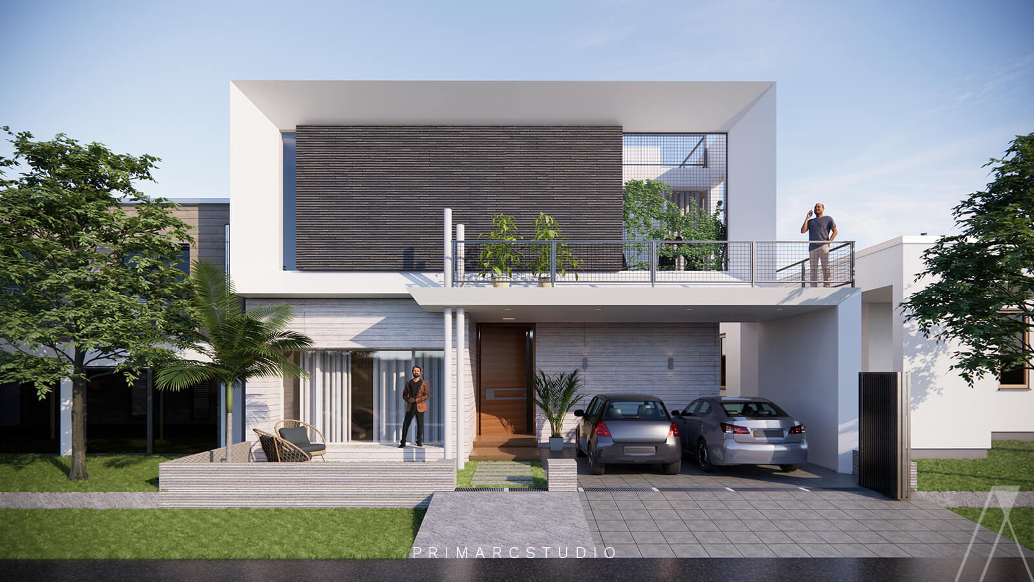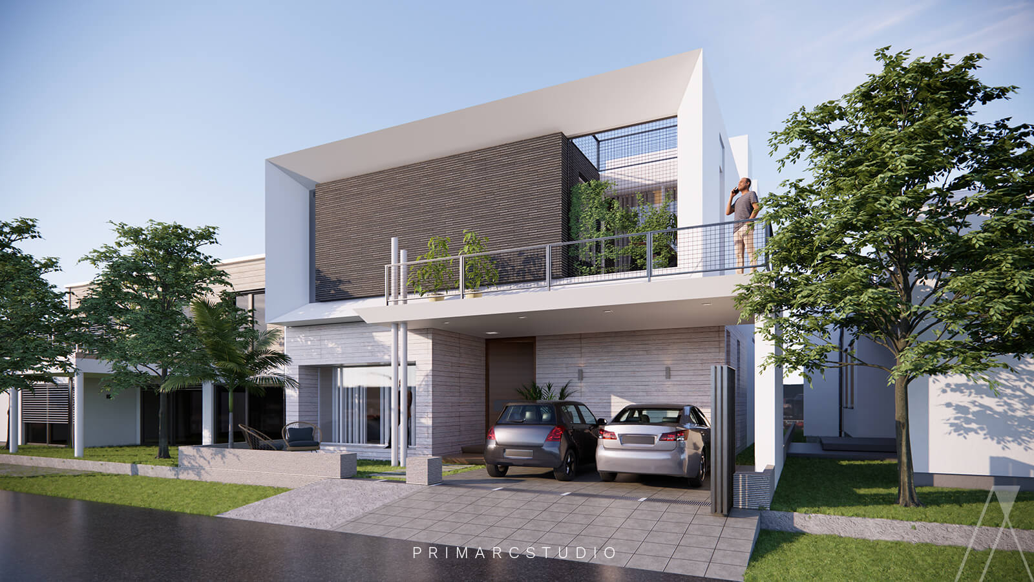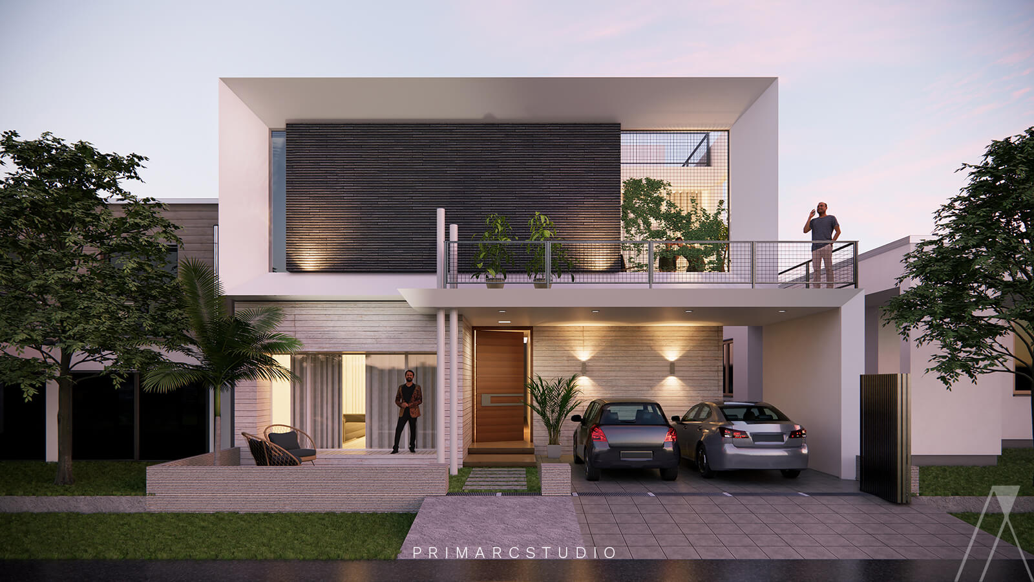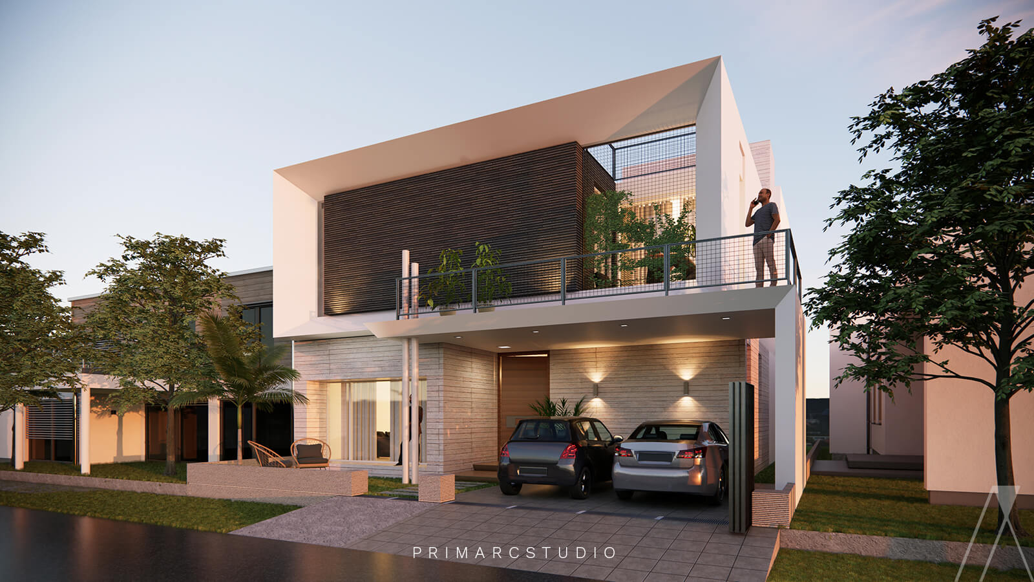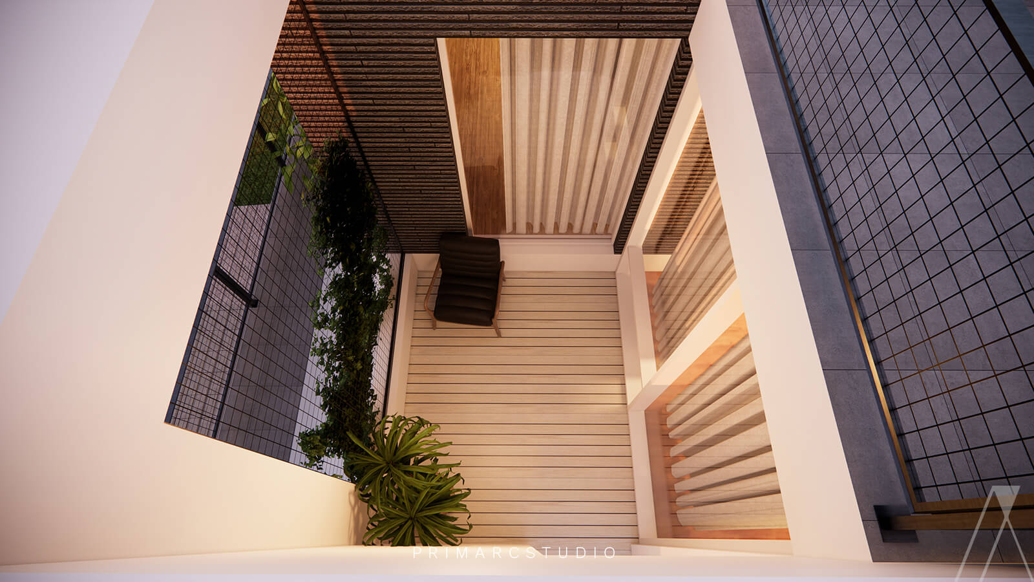Imran Zahoor House – Capital Enclave – 10 Marla – Islamabad
Location: Capital Enclave, Islamabad.
Google Maps: Click here to open location.
Project type: Residential.
Covered area: 500 square feet.
Total floors: Two floor only. Ground floor plus first floor with mumty.
Status: Completed.
Consultants: Design House (Structure design).
Services provided:
Architecture design
Landscape design
Structure design
Electrical design
Plumbing design
Site supervision
Imran Zahoor House a 10 Marla Modern House in Capital Enclave
In this 10 Marla residential project, we had the opportunity to craft a contemporary façade for a family with two young boys. The residence seamlessly integrates minimalist aesthetics with a curated palette of materials, creating a harmonious living space. The design prioritizes openness, abundant natural light, and functional efficiency, establishing a profound connection with nature. Throughout the project, a meticulous equilibrium between form and function was upheld, resulting in a residence that epitomizes both aesthetic allure and practical utility.
Client’s Brief:
The clients presented broad preferences for their home design, expressing a desire for a residence that reflects their appreciation for simple beauty while accommodating their family’s growth. A key focus was placed on fostering connectivity within the household, particularly on the ground floor, providing enough space for their energetic boys to play.
Simultaneously, the clients wanted a sense of privacy, particularly in the kitchen area, with the option to maintain a visual connection with the rest of the house. The upper floor was envisioned as a peaceful sanctuary, featuring bedrooms, a study, and a gym.
Master Plan:
Adhering to the client’s specifications, we embarked on creating a master plan that not only fulfilled their requirements but also harmonised with the surrounding environment. The ground floor was envisioned as a spacious, interconnected area seamlessly transitioning between the interior and exterior spaces. To maintain an expansive atmosphere, we opted for large windows offering picturesque views of the countryside, inviting abundant natural light into the space.
Façade:
The entrance was designed to reflect the clients’ appreciation for minimalist aesthetics and their admiration for the beauty of natural materials. The front elevation exudes simplicity and elegance, enhanced by subtly tapered corners that add a touch of sophistication. To showcase the chosen materials, a combination of stone cladding was selected for the central portion, introducing texture and visual intrigue to the otherwise sleek façade. The contrast between the stone and the surrounding white walls imparts depth and character to the exterior of the building.
Interior Design:
The primary concept guiding the design of the ground floor aimed to facilitate family bonding while ensuring parental supervision of the children. To achieve this, the kitchen was strategically positioned with a clear view of the main house, accomplished through the incorporation of a ribbon window. This design choice allowed parents to monitor their kids’ activities while enjoying the advantages of a closed kitchen layout.
A noteworthy feature of the interior was the double-height dining room, illuminated by natural light from an overhead skylight. The open and airy eating area provided an inviting space for family gatherings, creating a conducive environment for creating cherished memories.
On the second floor, emphasis was placed on seclusion and relaxation. Tailored to each family member’s needs, three beds offered individualized private spaces. Additionally, a dedicated study room provided a quiet workspace for contemplation, while a gym catered to the family’s exercise requirements.
Conclusion:
The process of creating this modern house’s façade was exciting and gave us a chance to see how form and function can come together. By listening to what the client wanted, we were able to create a home that made the most of materials, light, and room while meeting the needs of a busy family.

