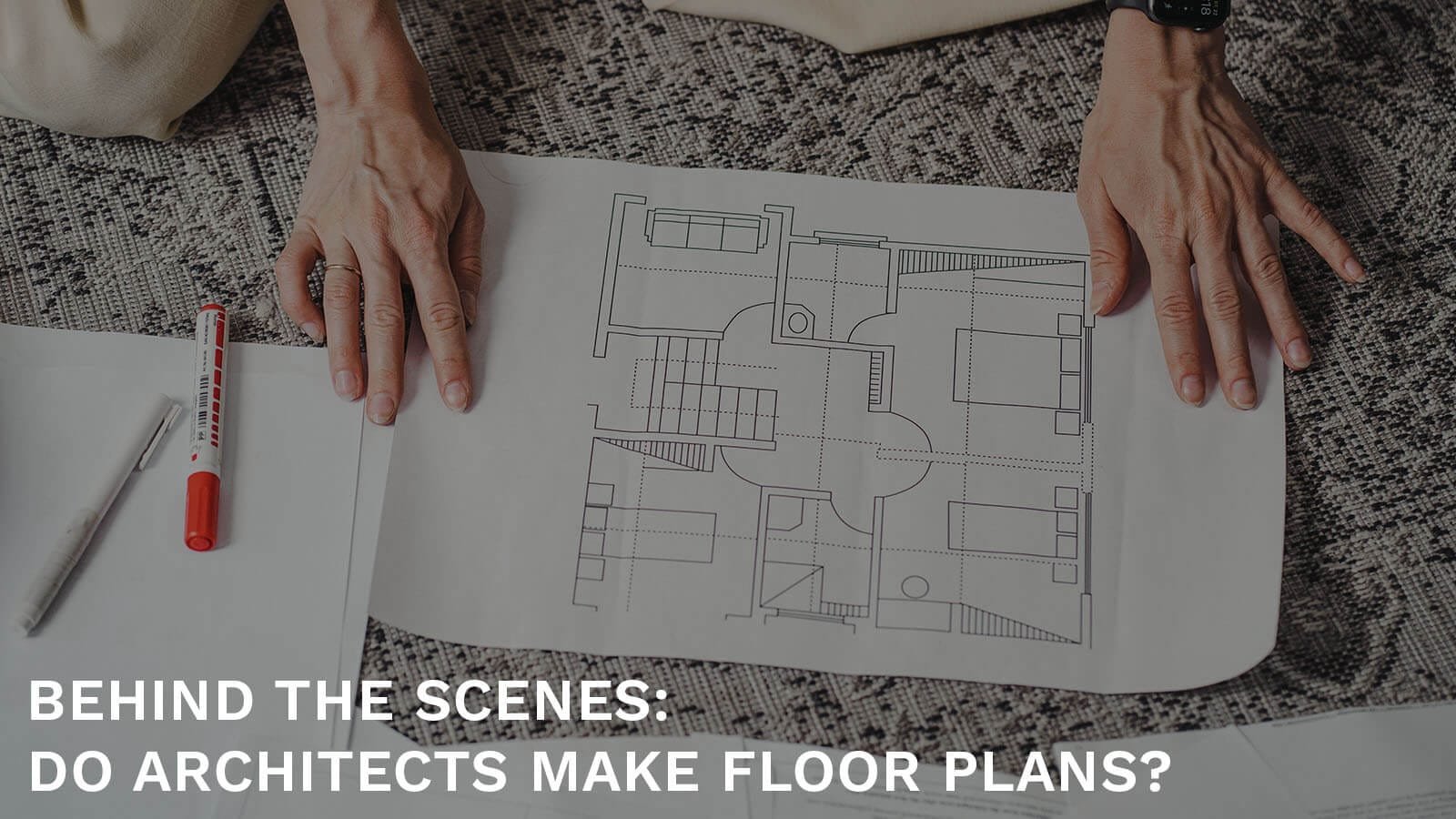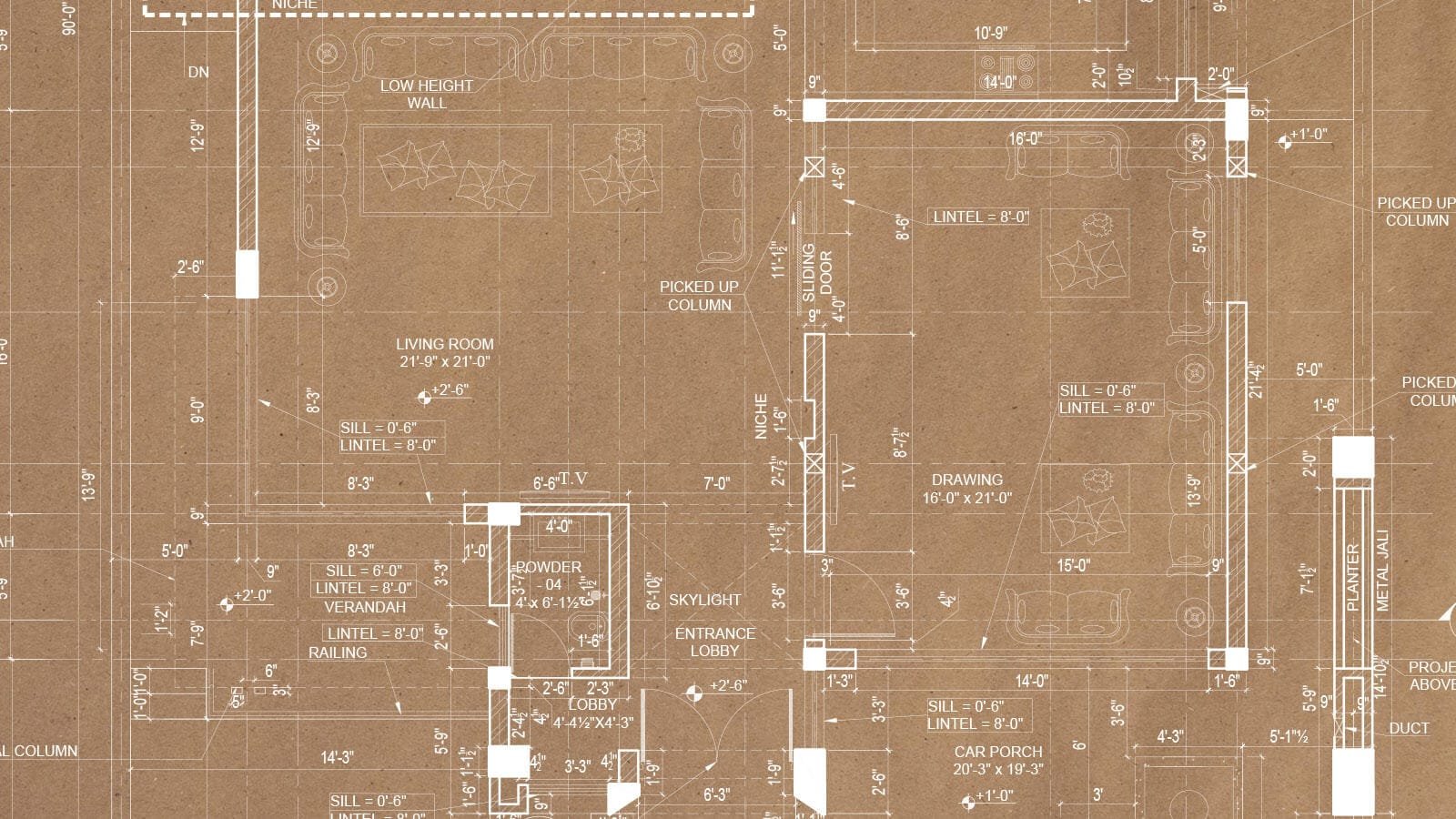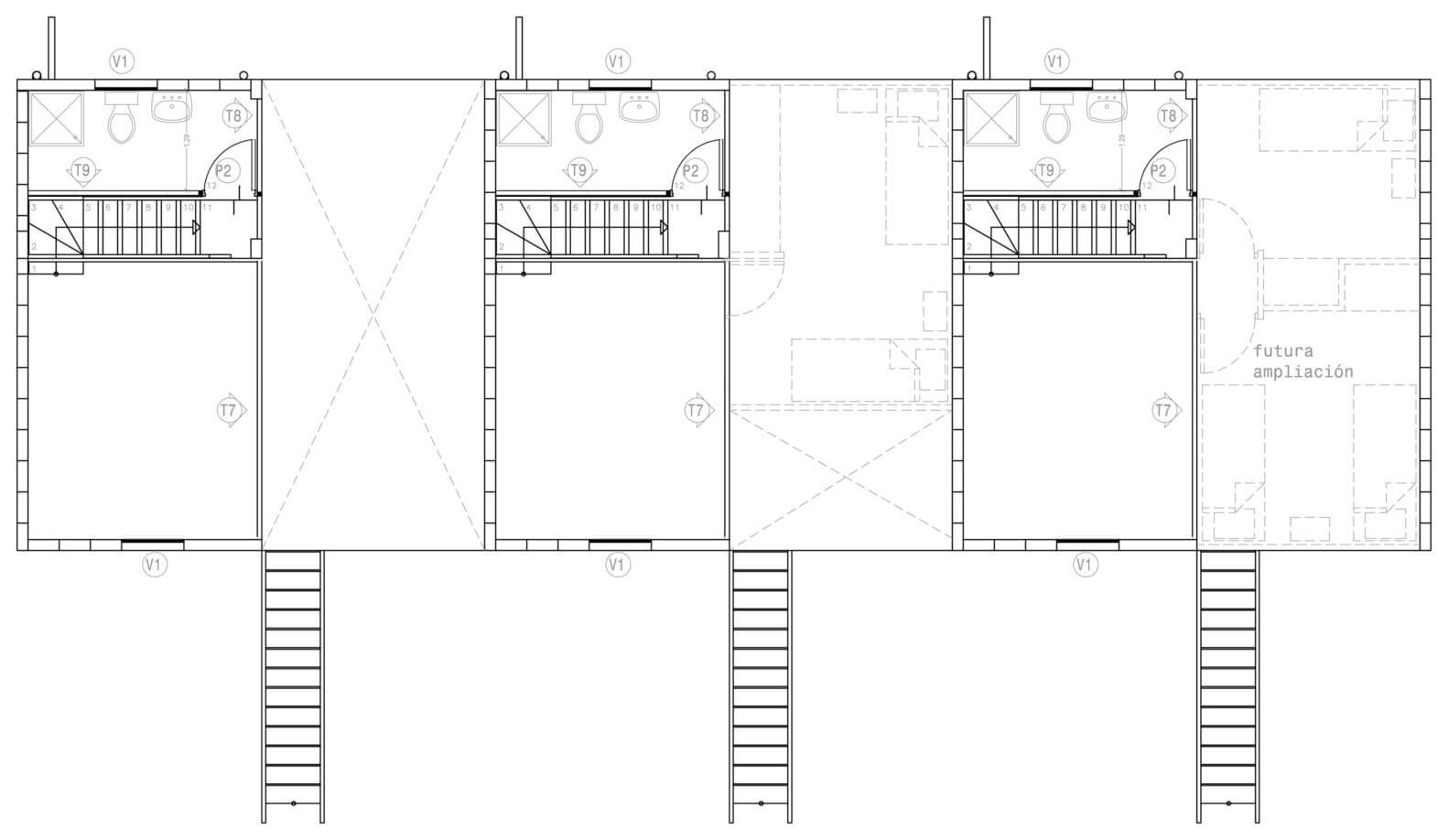
Behind the Scenes: Do Architects make floor plans?
Architects are not just design enthusiasts but trained professionals who play a crucial role in the construction and renovation of buildings. They bring your visions to life while ensuring structural integrity, functionality, and aesthetic appeal.
One of their fundamental tasks is creating floor plans, which serve as the blueprint for any construction project.
In this comprehensive article, we’ll delve into the role of architects in creating floor plans, shedding light on the intricacies, creativity, and functionality they bring to the table.
What Are Floor Plans?
What is a Floor Plan? A floor plan is a two-dimensional representation of a building’s layout, showing the location of rooms, walls, doors, windows, and other architectural features.
Floor plan acts as a guide for builders, structure engineers and MEP consultants. We ensure the structure aligns with your vision and meets safety and building code requirements.
To learn how to read and understand floor plans, click here to read this article.
Architect’s work starts with the development of floor plans. These blueprints serve as the foundation upon which your dream project will stand. In many cases, once the floor plan has been made, only then you can work on designing the exterior and interior of the house. Floor plans are the foundation for all the design steps to come.
Who Draws Floor Plans?
Architects begin by understanding your needs, style preferences, and budget constraints. Architects are trying to fit your needs on the floor plan, and one can fulfil these needs in many ways.
To ensure the client’s requirements are filled according to his wishes, they may need a couple or more sittings or discussions on the floor plans with clients. This collaborative approach ensures that the final floor plan aligns with the client’s vision.
With the information they have about their lifestyle, they can design a floor plan that meets all your requirements, optimize spaces, and promote energy efficiency while complying with building regulations.
Balancing Form and Function, Architects consider the space’s functionality and the flow of daily activities within the building. They ensure that each room is appropriately sized and positioned, handling traffic flow, natural light, and ventilation. This balance between form and function sets architects apart in floor planning.
Do Architects Make Floor Plans Themselves?
Yes, architects are actively involved in creating floor plans themselves.
Their five-year training from architecture universities (link to your architecture universities article) trains and equips them with the skills necessary to visualize and draft intricate designs.
Architects use specialized software to bring their ideas to life on a digital canvas.
Standard Tools and Software for Making Floor Plans
Creating a practical floor plan requires a deep understanding of spatial design principles. Architects possess the expertise to optimize available space, considering factors such as traffic flow, natural light, and layout to ensure that space is used to its full potential. This includes optimizing room sizes, placement of walls, and considering the flow of movement within the building.
We at Primarc Studio always start our design process with pencil and paper, and floor plans are no exception. It’s easier to work creatively on paper, and we can finalize the gist of the floor plan without getting into the hassle of software.
When we are happy with the initial concept of our floor plan, we translate those sketches and drawings into precise measurements with the help of these few software.
AutoCAD: AutoCAD was Pakistan’s architecture industry-standard software when I was in university learning architects, and eight years after graduating, it is still to this day. AutoCAD allows architects to create precise and detailed floor plans, making it a standard tool in the industry.
Revit: This software is designed for building information modelling (BIM) and is essential for creating complex floor plans. Architecture studios and firms are slowly adopting Revit into their workflow now.
But the outcome of Revit and Autocad on paper is the same. It’s just the coordination of different services that are easier to manage on Revit than AutoCAD.
SketchUp: Architects often use SketchUp for 3D modelling, enabling clients to understand the design better. We and architects don’t use sketchup in making floor plans.
There are always people in between who need help understanding how spaces interact with each other on 2D floor plans. Thus, SketchUp can be used to take benefit of the 3D and help understand the floor plan.
Can Only Architects Make Floor Plans?
No, floor plans can be created by anyone who understands how floor plans work what are the symbols and not just architects. Many engineers, draftsmen or even experienced contractors offer to make floor plans and even design homes for clients. Still, they cannot bring finesse into their design as they have yet to be brought up in their studies to think creatively like an architect.
Architecture, and especially these creative tasks like creating floor plans house exterior or interior design, may seem easy, like it is easy to drive a car, but you take years to master it.
These minor things are crucial as architects have the technical expertise, understanding of client needs, and ability to coordinate with other professionals. They optimize spaces, balance aesthetics and functionality, ensure compliance with regulations, and contribute to cost efficiency and property resale value. While others can participate, architects bring a unique skill set to floor plan design, making them a valuable choice for this task.
Architects collaborate with various professionals throughout the design and construction process. This includes engineers, interior designers, contractors, and other specialists, ensuring the floor plan is executed flawlessly. This collaborative approach leads to a harmonious and well-executed final product.
Conclusion
“Do Architects Make Floor Plans?” is answered with a resounding “Yes!” Architects are indispensable in creating functional, safe, and aesthetically pleasing floor plans.
Hiring an architect to create your dream house, from plans to exterior to interior design, according to your wishes and requirements. They can tailor the floor plan to each minute detail to your needs, making your dream home a reality.
“>


