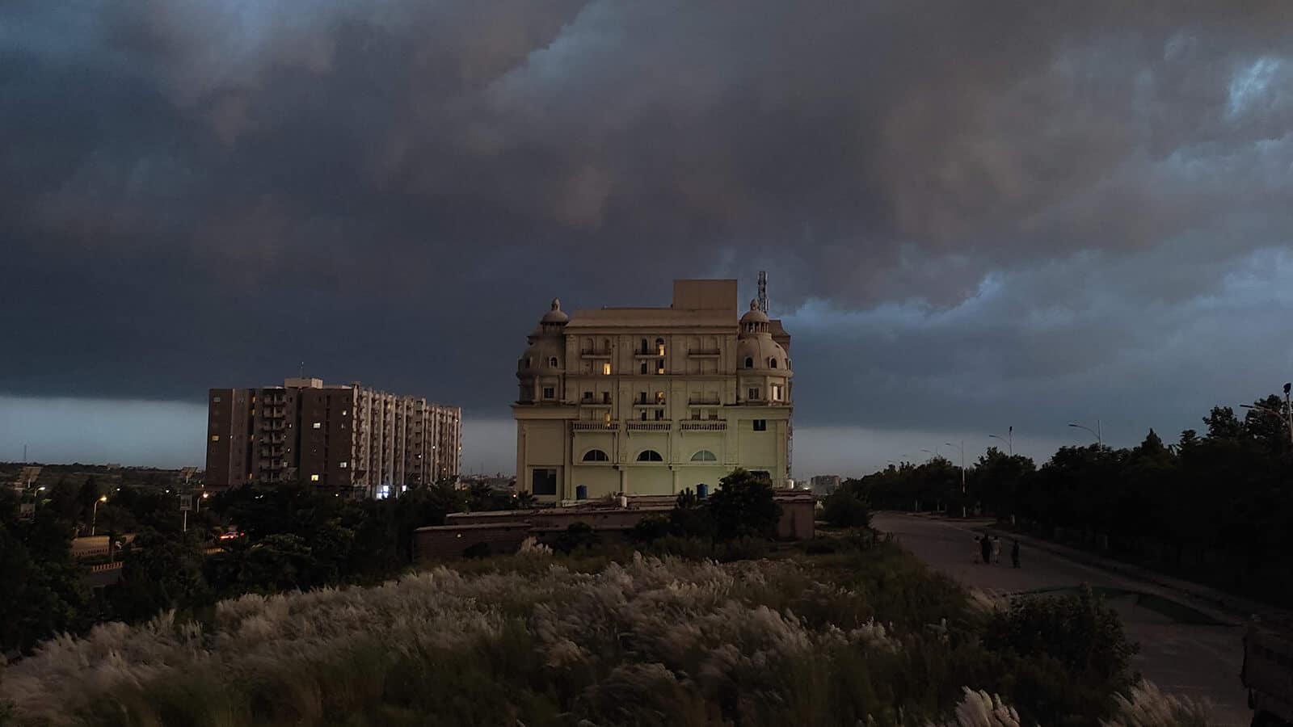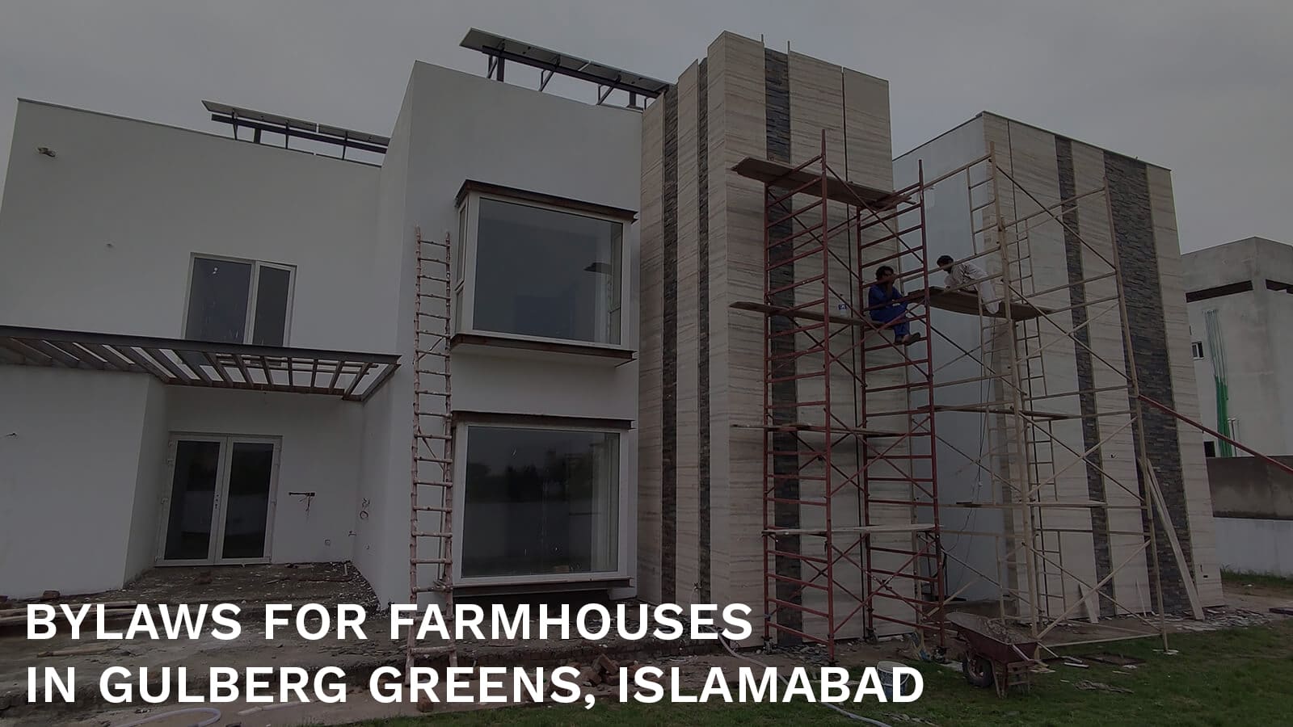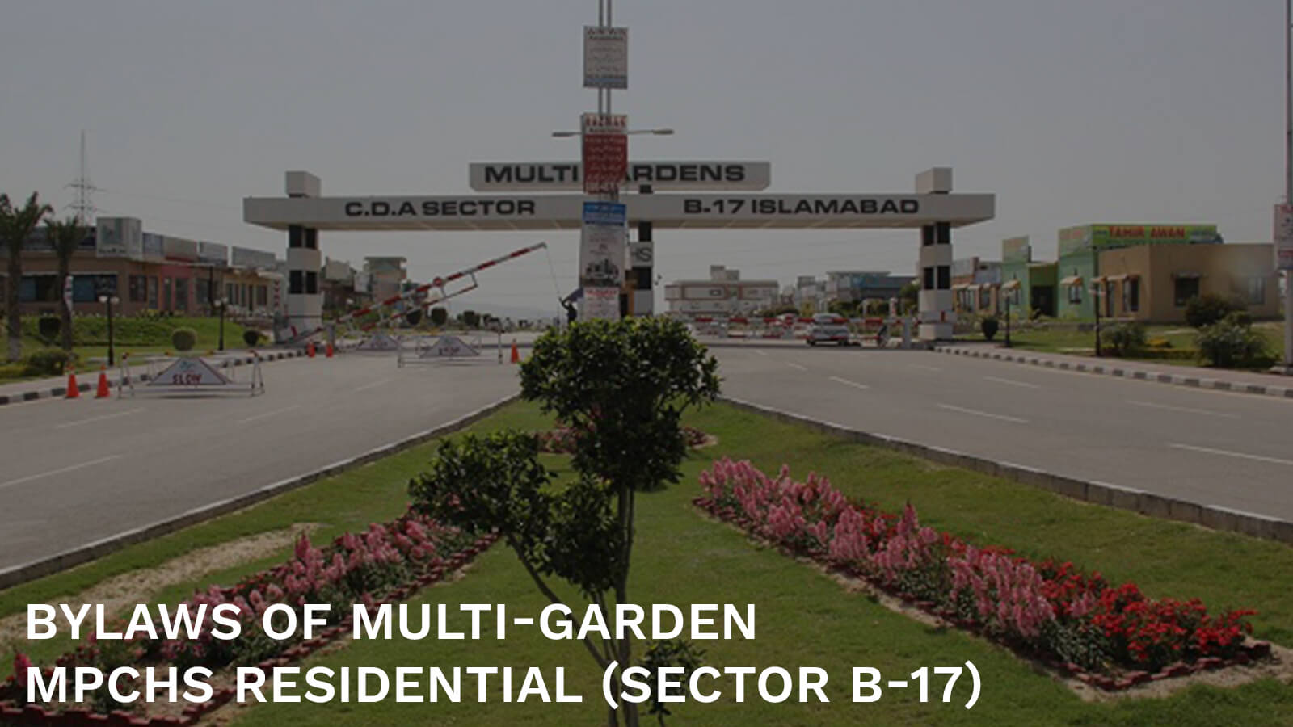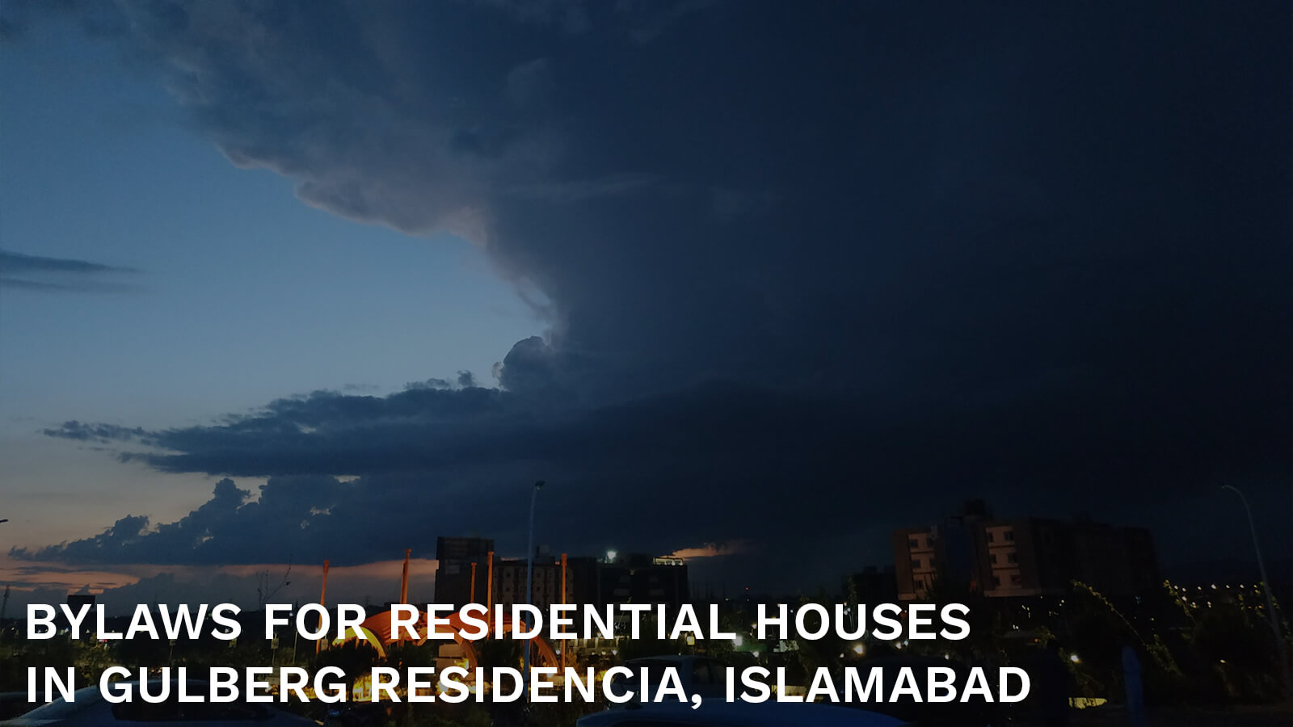Bylaws for Farmhouses in Gulberg Greens, Islamabad
Living in a farmhouse community like Gulberg Greens Islamabad offers a unique blend of rural charm and modern amenities. To ensure a harmonious and aesthetically pleasing environment for all residents, a set of bylaws for farmhouses have been established. These bylaws serve as a guide for farmhouse construction, maintenance, and overall community conduct. By adhering to these guidelines, residents can contribute to a thriving and enjoyable living experience for themselves and their neighbors.
Bylaws for farmhouses are very clear and similar to other residential homes. The checklist is given below.
Note: Please contact the site inspector at the different construction stages mentioned in the inspection card.

“Further detail must be seen via approved drawings and building and zoning bylaws Gulberg Greens and Gulberg Residencia Islamabad – 2012 (IBECHS)”
Bylaws for Farmhouses in Gulberg Greens, Islamabad.
| Sr Nc | Check List | Permissible Limits |
| 1 | Entry gate and 2 gates if corner | Grating line under the gate |
| 2 | Height of Ramp | Max 1′ from road crown at the center of gate and install 3 pipes of each 9″ dia under the ramp |
| 3 | Covered area (individual floor) | 20% of the plot area |
| 4 | Set backs (front, side1x2, Rear) | 75x15x15x30 (4,5 kanal) |
| 5 | Set backs (front, side1x2, Rear) | 100x20x20x30 (10 kanal |
| 6 | Guard room area | Max 140 sft |
| 7 | Porch area | Max 10′ could be in the front setback and Max 5′ in the side setback |
| 8 | No. of Storeys Allowed | Basement + Ground + First Floor |
| 9 | Plinth Level (from center of plot) | Max 5′ from front road crown |
| 10 | Height of building | Max 30′ (till 1st floor slab) |
| 11 | Height of Mumty Floor | Clear Height 8′, Slab 6″, Parapet 6″ |
| 12 | Services plan | As per approved drawings |
| 13 | Mumty Area | Max 450 sft |
| 14 | Projections | Max 3′ |
| 15 | Underground water tank / Overhead water tank (4 Kanal) | 2400 – 3600 gallons max. |
| 16 | Underground water tank / Overhead water tank (5 Kanal) | 2400 – 3800 gallons max. |
| 17 | Underground water tank / Overhead water tank (10 Kanal) | 2400 – 4000 gallons max. |
| 18 | Septic tank (10’x6’x5′) | As per approved drawings |
| 19 | Rainwater harvesting tank | Minimum 4000 gallons |
| 20 | Landscaping area | At least 50% of the total plot area |
| 21 | Guard room projection | Max 1′-6″ |
| 22 | Guard room total height | Max 11′ from the road crown at the center of the gate |
| 23 | Canopi height at the first floor | Max 5′ |
| 24 | Canopi height at the ground floor | Max 5′ |
| 25 | DPC level (Fence) | Max 3′ |
| 26 | Boundary wall height max. | 7′ DPC and 2′ Fence |
| 27 | See-through fence max. height | 3′ DPC and 6′ Fence |
| 28 | See-through fence front wall | As per approved drawings of the society |
| 29 | Parapet wall height | Max 3′ |
These Bylaws serve as a comprehensive framework to ensure a harmonious, aesthetically pleasing, and sustainable environment within the Gulberg Greens farmhouse community. By adhering to these guidelines, residents can contribute to the overall character and value of the development.
We encourage all farmhouse owners to actively participate in maintaining the high standards set forth in these Bylaws. For any clarifications or amendments, please reach out to the Gulberg Greens Management Committee. Working together, we can ensure Gulberg Greens remains a premier destination for luxurious farmhouse living.
Read more about building bylaws and society regulations.
Primarc Studio Architects
The Primarc Studio editorial team consists of architects and designers specializing in modern residential projects, interior designs and commercial designs across Pakistan. Together, we share insights on design trends, construction costs, and project case studies.















