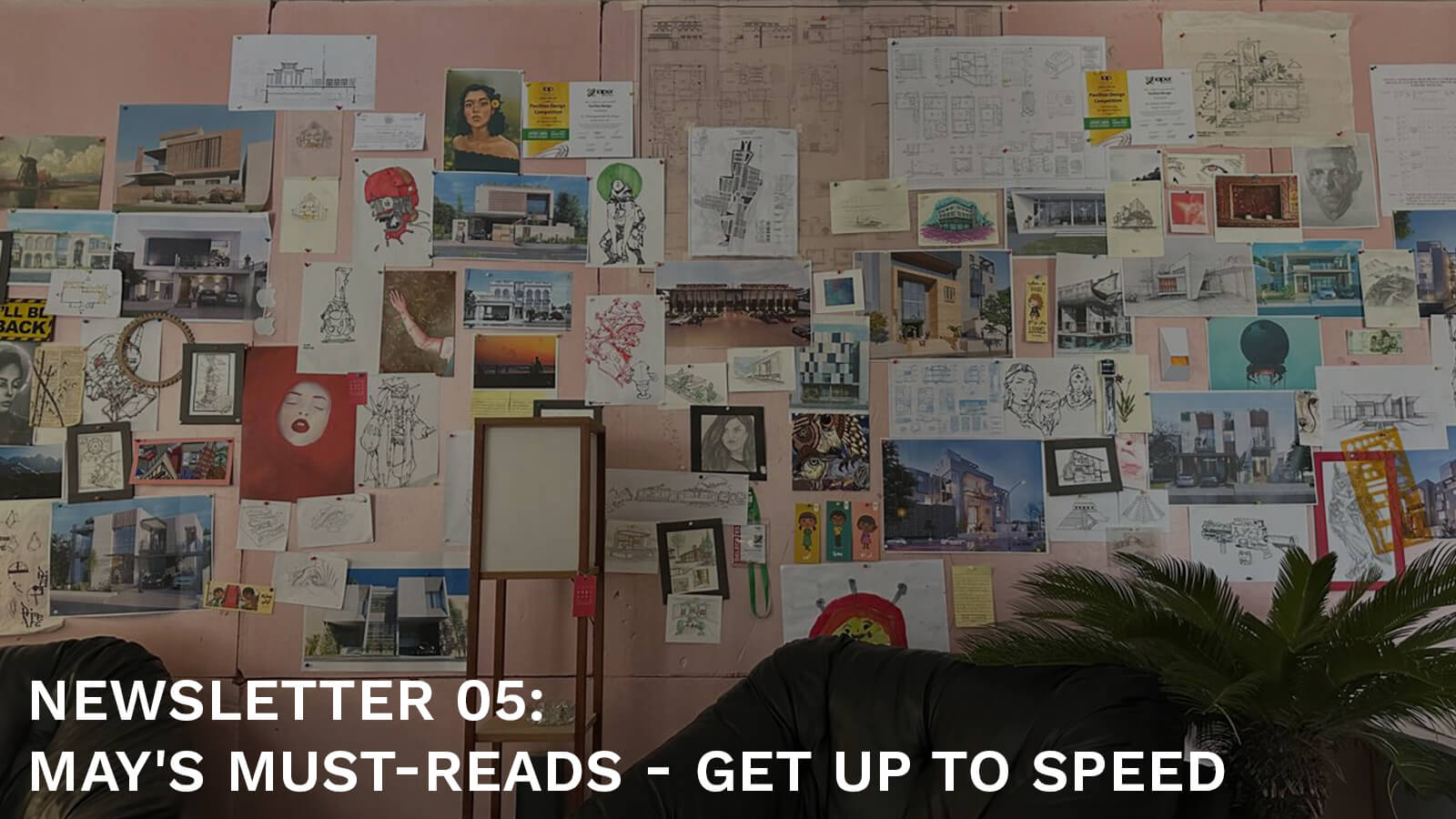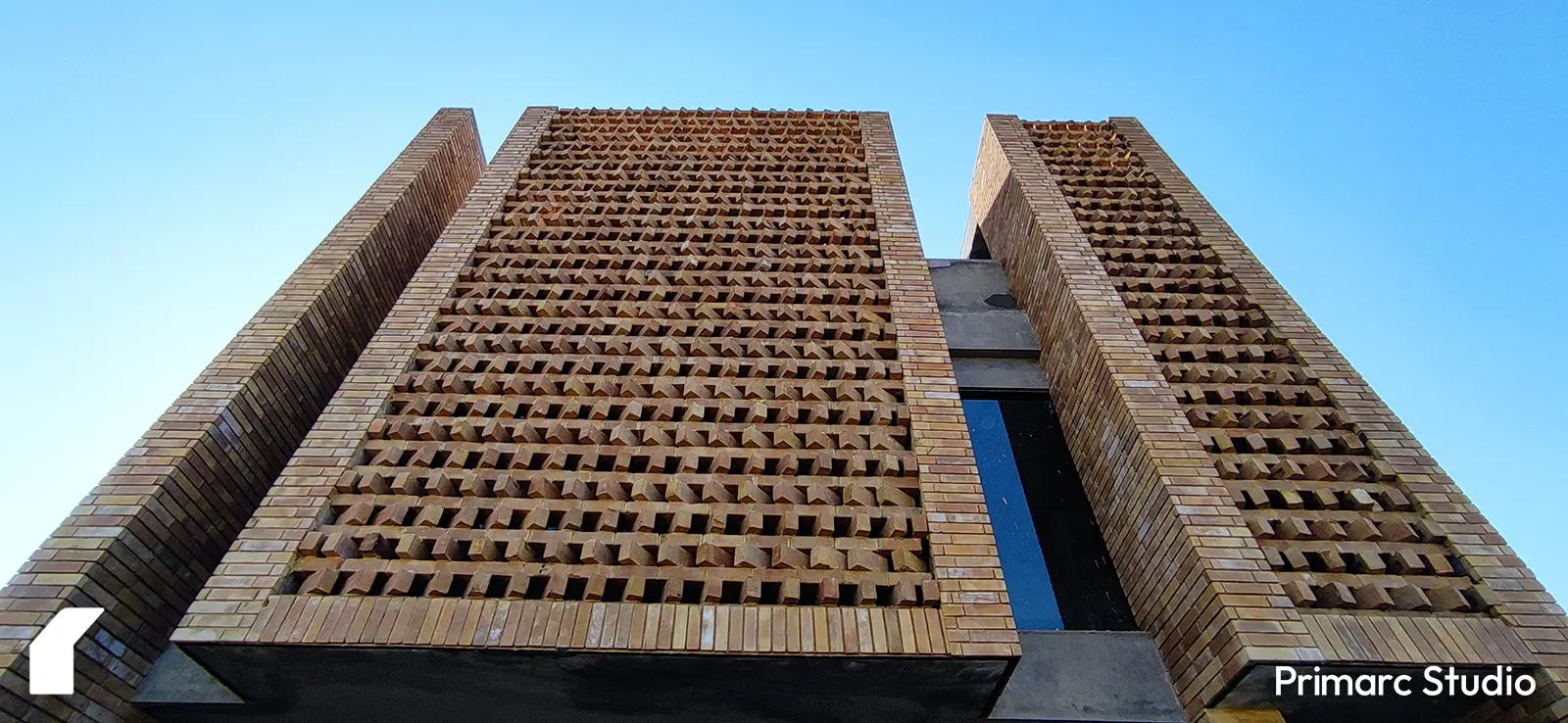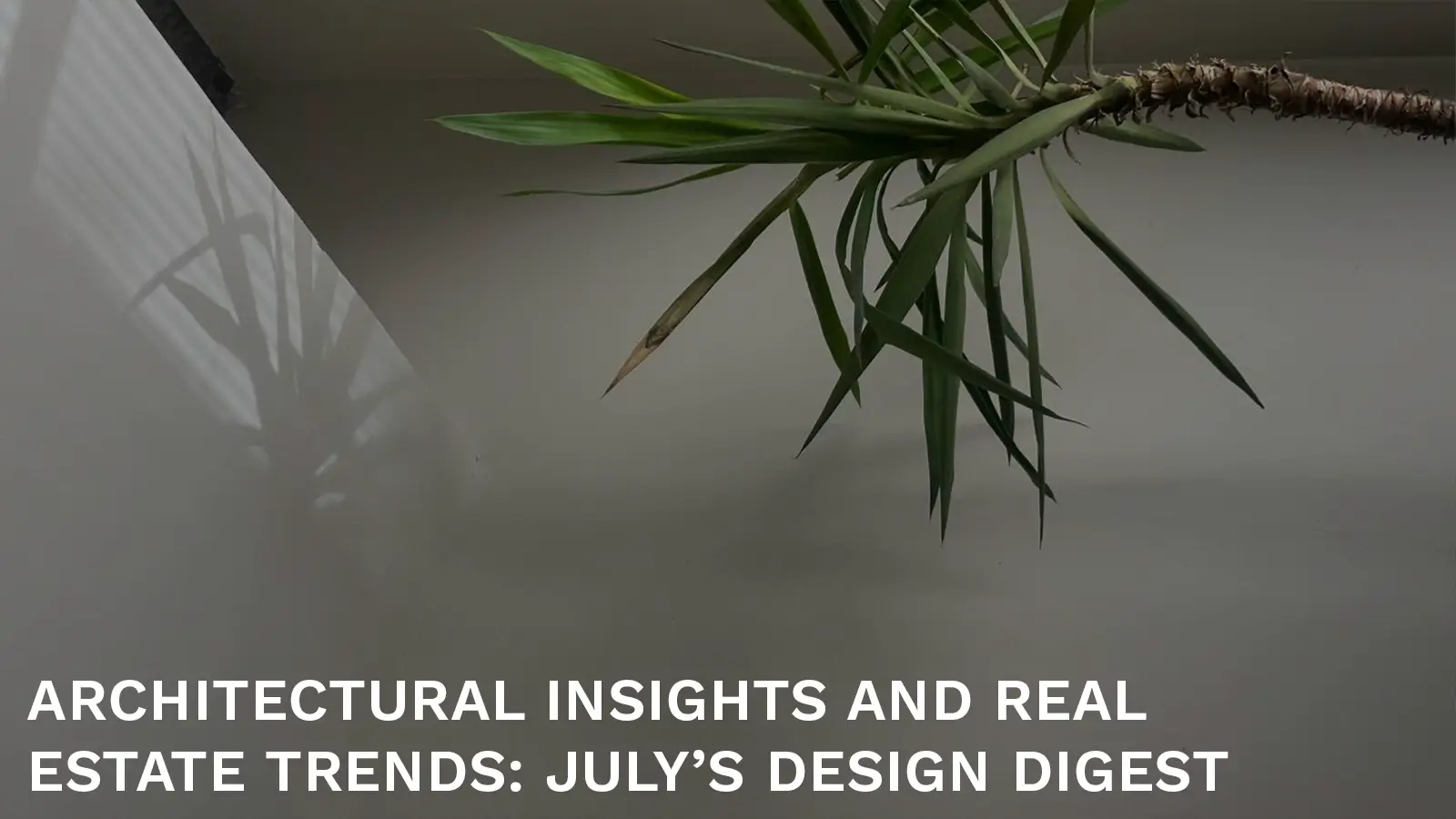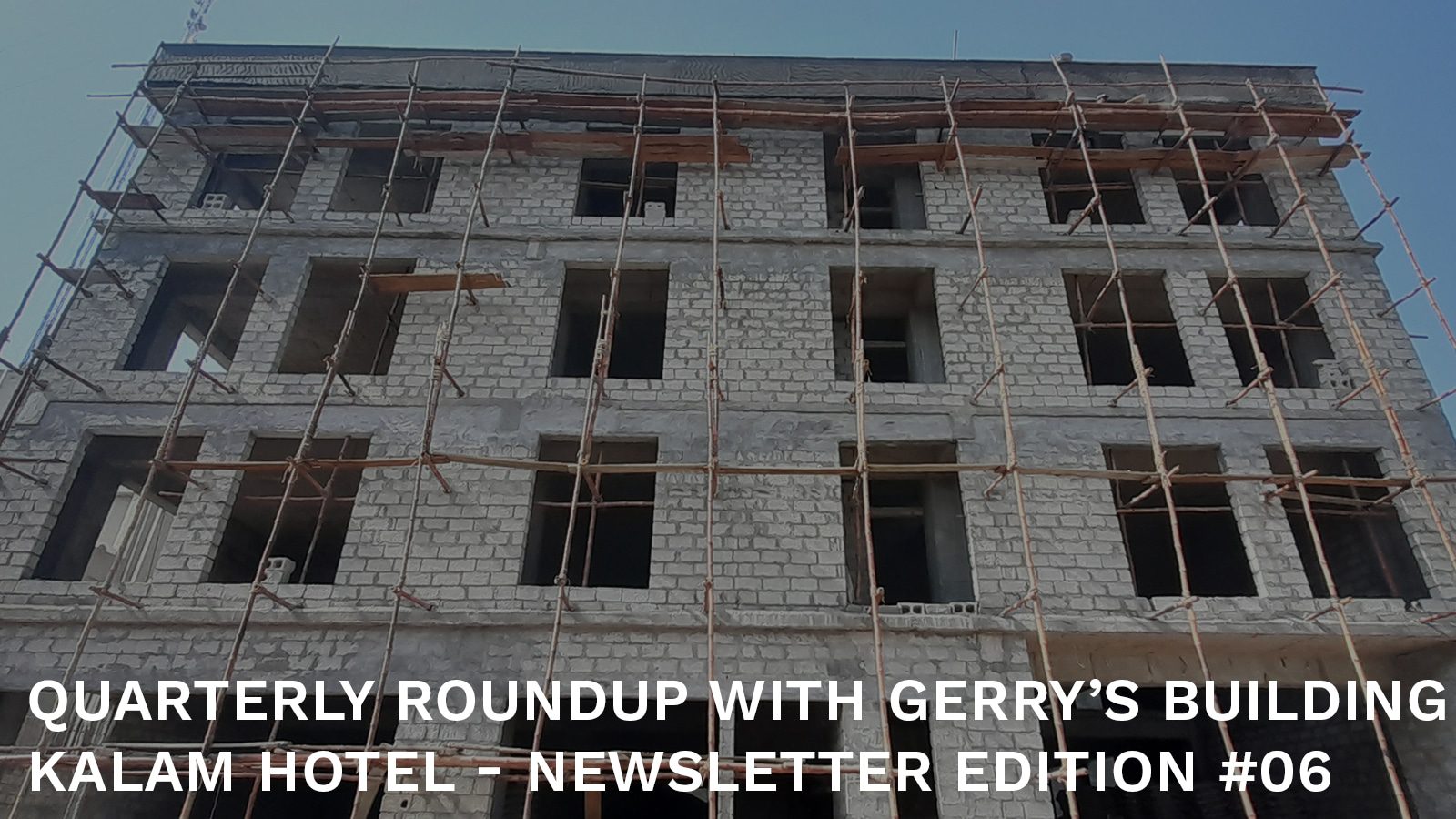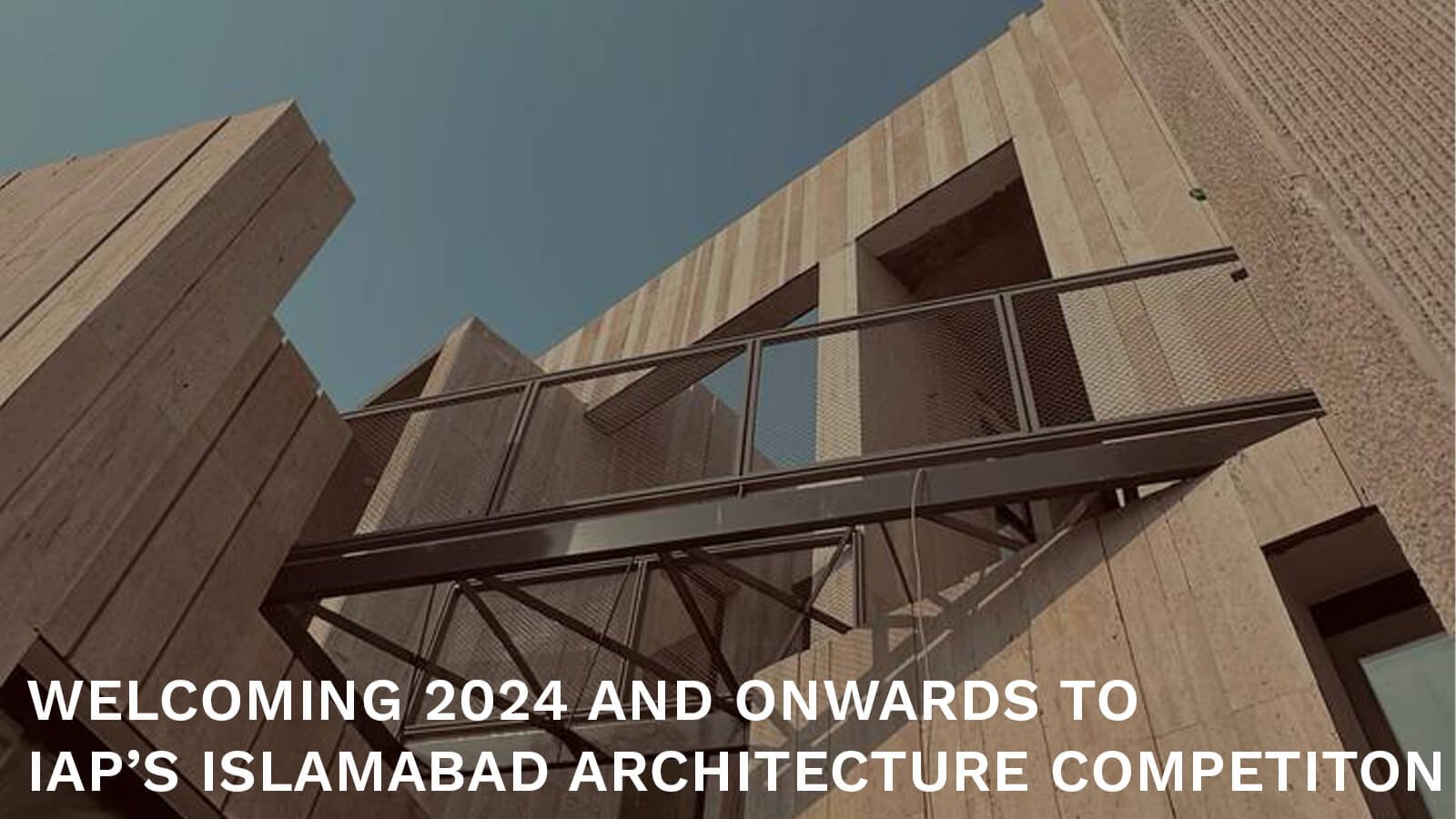Greetings design enthusiasts!
We’re here with yet another edition. With May coming to a close, we’re all set to conclude Home Improvement Month and dive headfirst into a sizzling June with our hands full with ongoing projects. The studio remains as bustling as ever, proving that even in the sweltering heat, the world keeps on turning – and so do we!
In this edition, we proudly present two projects one residential and one commercial, located near our main office in the bustling heart of Gulberg Greens, just a stone’s throw away.
As commercial building trends flourish in Gulberg Greens, so does the inclination towards countryside farmhouses, offering respite from the city bustle. Positioned strategically between Islamabad and Rawalpindi, Gulberg emerges as a pivotal junction, poised to become the next bustling business hub in the capital. With tech industry giants establishing their headquarters here, Gulberg holds immense potential for growth. One standout example is the awe-inspiring 345 Telenor Campus, a visionary creation by Arcop. Joining this remarkable development are Skypark One and One Expressway by Suhail and Fawad. And not to boast, but adorning the expressway is Primarc’s The Palazzo, alongside these illustrious names.
Commercial Design in Civic Center, Gulberg Greens
Our latest project in the Civic Center, Gulberg Greens, unveils an exemplary commercial building meticulously crafted to meet modern business requisites. Being a 7 Marla commercial plot, spanning 40×60 foot plot with a 40×40 foot construction area and a 20-foot setback, efficiency, functionality, and aesthetic allure take center stage.
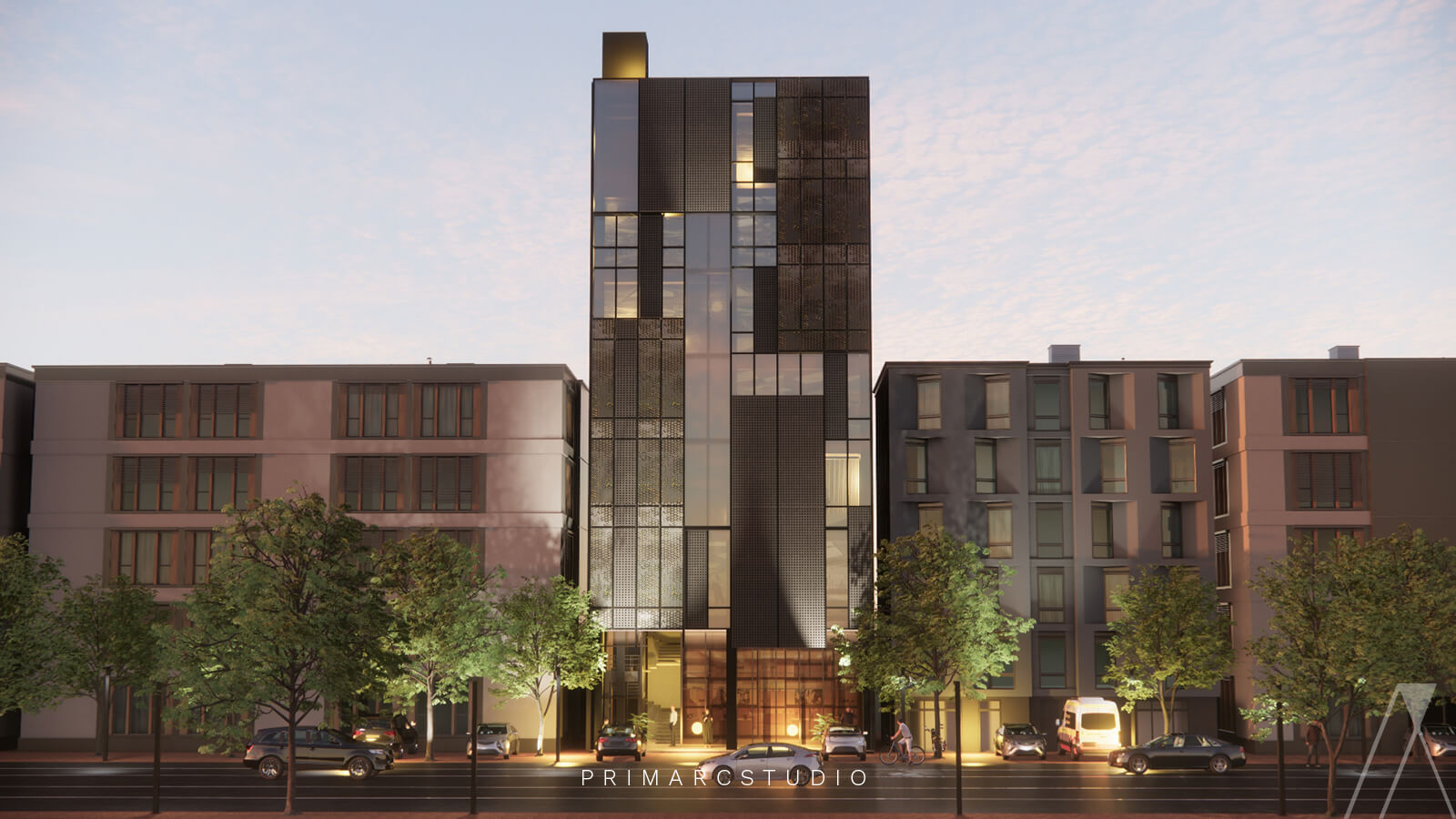
Addressing the client’s mandate for optimal space utilization, the layout boasts clean covered areas and streamlined circulation paths. The exterior exudes contemporary elegance, leveraging extensive glass adorned with sun-shielding screens for comfort and energy efficiency.
Striking a balance between openness and privacy, the building’s design integrates a rooftop terrace for versatile usage. Inside, flexible floor plans cater to diverse commercial needs, with a grand lobby welcoming visitors and strategic placements for accessibility and safety compliance.
This project embodies the synergy of thoughtful design and meticulous planning, culminating in a commercial space poised to thrive in Gulberg Greens’ bustling business landscape.
Now, let’s move on to our next project showcase, featuring these residential gems you’ve likely already glimpsed on our social media. But if not, hop on over to our profiles right away so you don’t miss out on what we have in store next! Instagram, Facebook, and LinkedIn.
A narrative of facade revival of a farmhouse: Jamal House
This renovation project at Jamal House in Gulberg Greens, Islamabad, commenced with the client’s request for an upgrade while the construction was underway. Focused on facade enhancement and landscaping, our endeavor seamlessly blended tradition with modernity. We utilized intricate jaali patterns to ensure privacy without compromising ventilation, particularly in the master bedroom and servant areas.
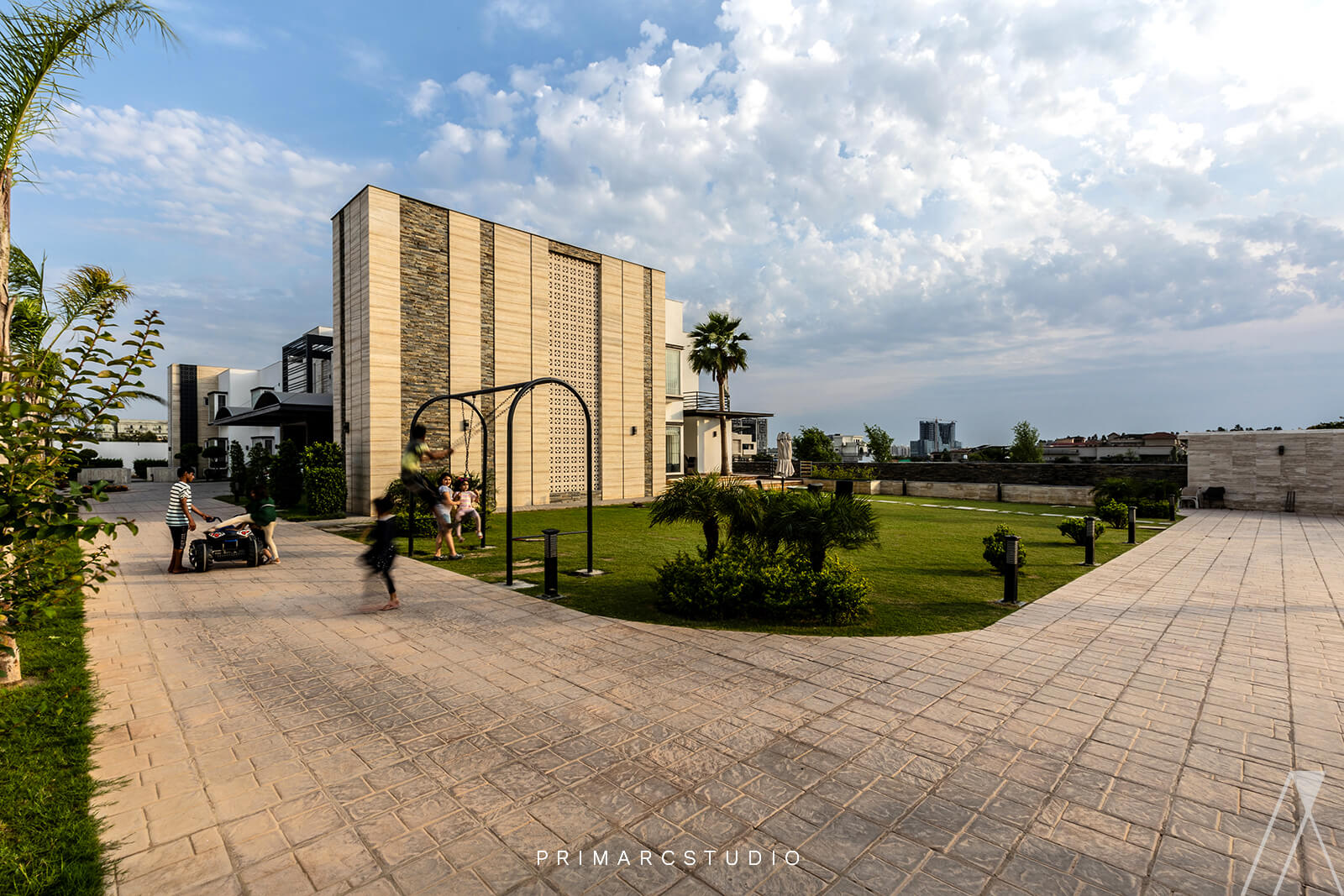
Our landscape design for this 10 Kanal farmhouse aimed to harmonize the structure with its surroundings, incorporating vertical gardens and thoughtful pathways. This renovation not only elevates aesthetics but also celebrates craftsmanship and cultural integration.
Farooq House: Redefining urban living
Situated on a scenic park-facing plot, Farooq House is an architectural marvel that embodies sleek, contemporary living. The challenge of a compact 25′ x 45′ or 5 Marla plot was met with innovative design, optimizing space for a single-family unit with a guest bedroom and basement pool. Fixed windows enhance privacy and security, addressing the client’s allergy concerns.
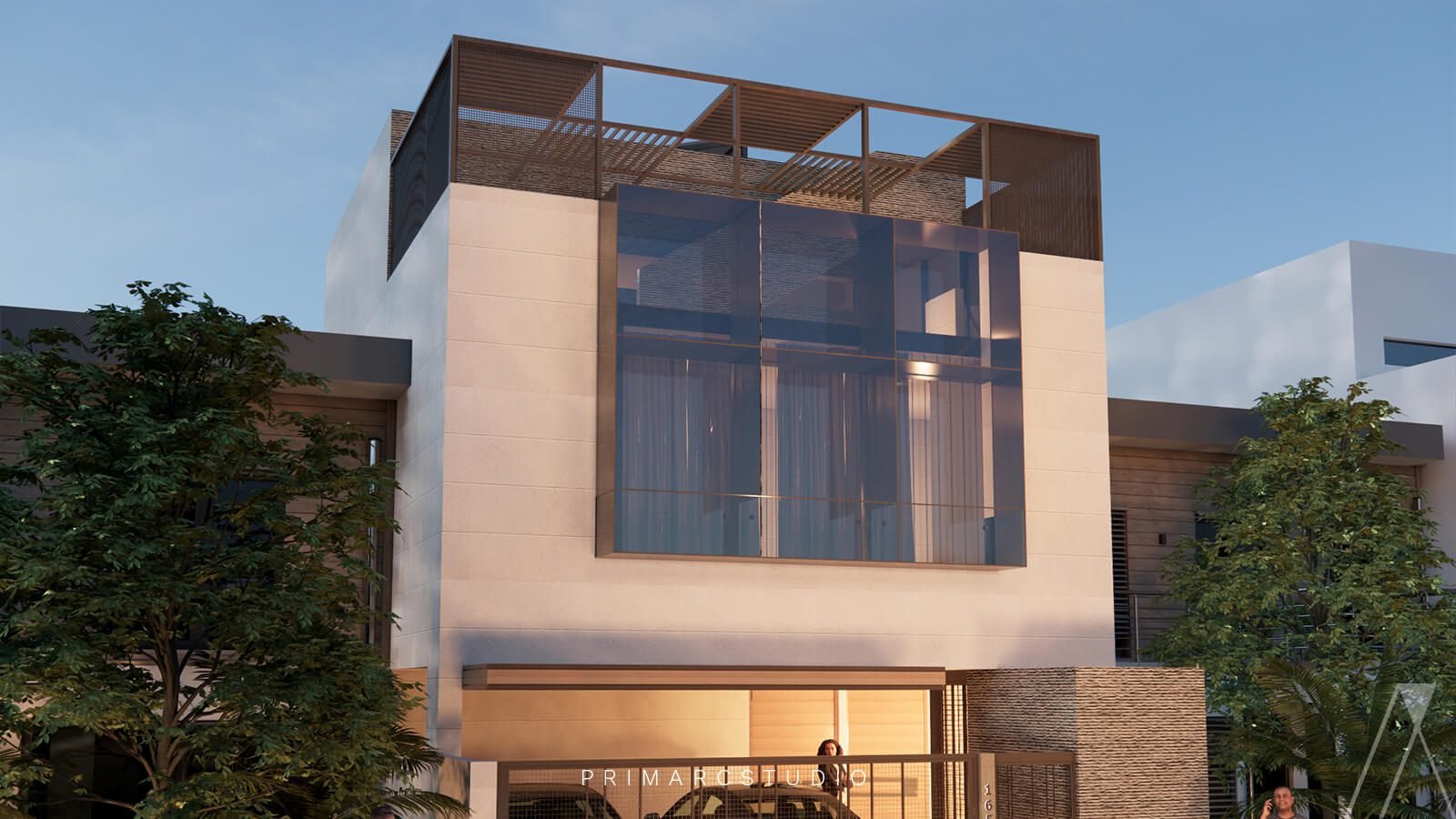
The ground floor features semi-private spaces, while the first-floor bedroom offers serene park views. Modern bathrooms boast minimalist aesthetics, durable materials, and practical storage. The master bedroom combines luxury with functionality, featuring panoramic views and stylish lighting. The versatile basement serves as both an entertainment hub and a cozy retreat. The facade showcases modern residential architecture with expansive glass, striking material contrasts, and thoughtful landscaping.
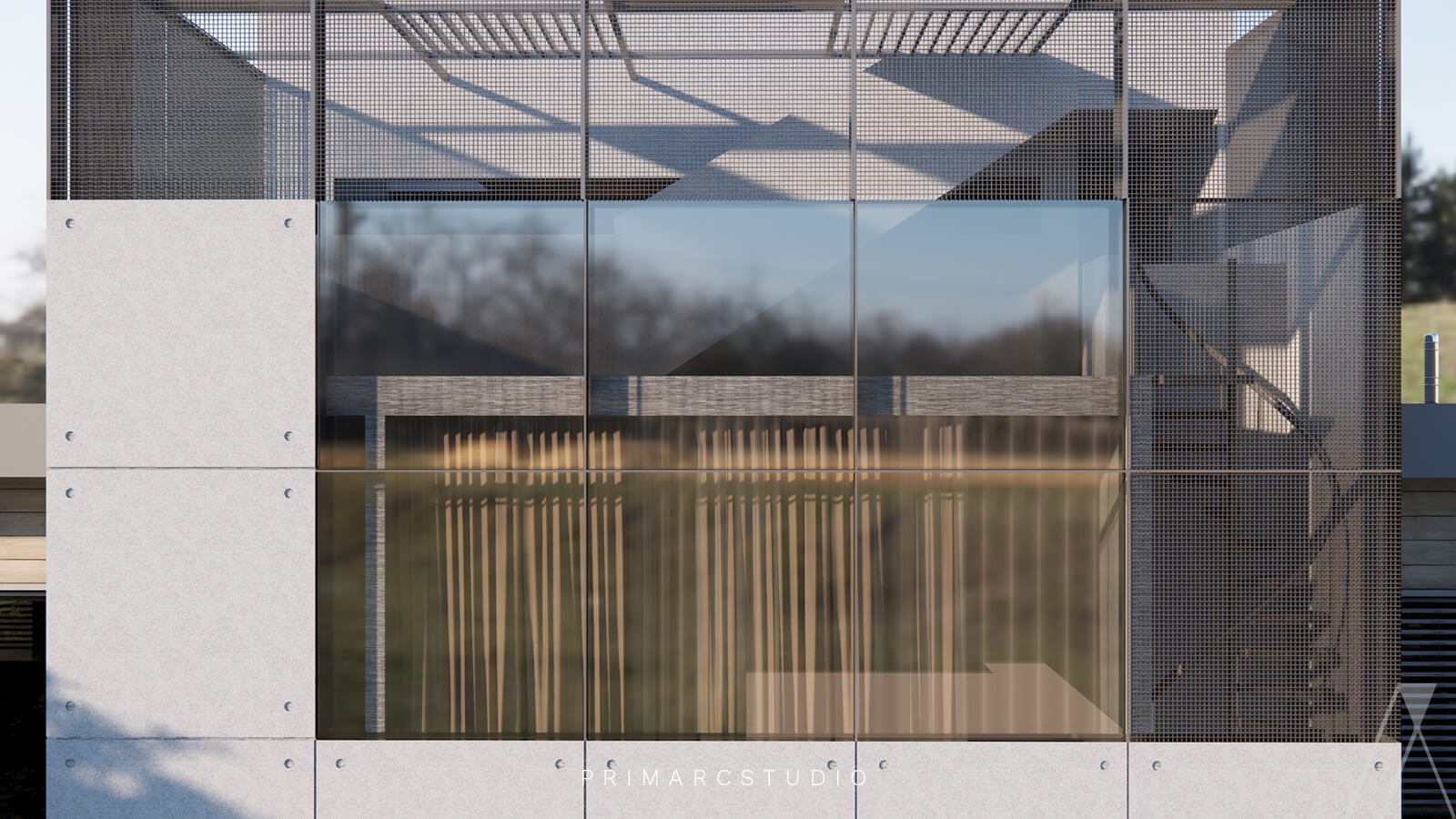
This project harmonizes form and function, ensuring a luxurious living experience through meticulous planning and innovative design.
And that’s a wrap for May! As we find ourselves halfway through the year, stay tuned to see what unfolds as we near the conclusion of this quarter.


