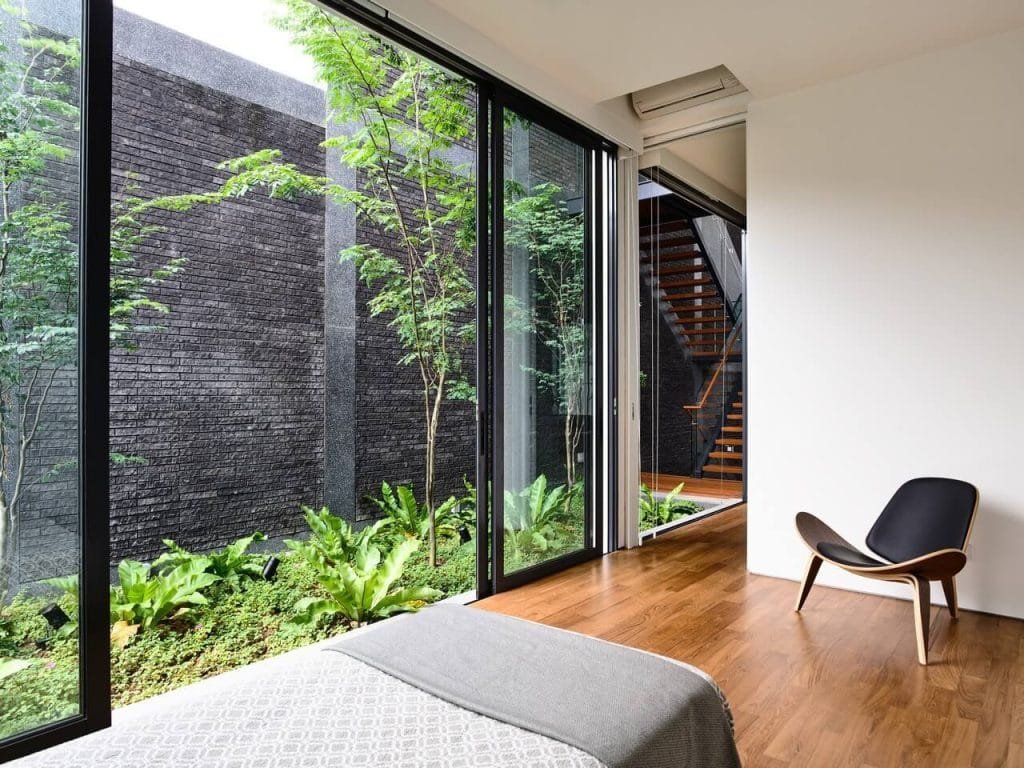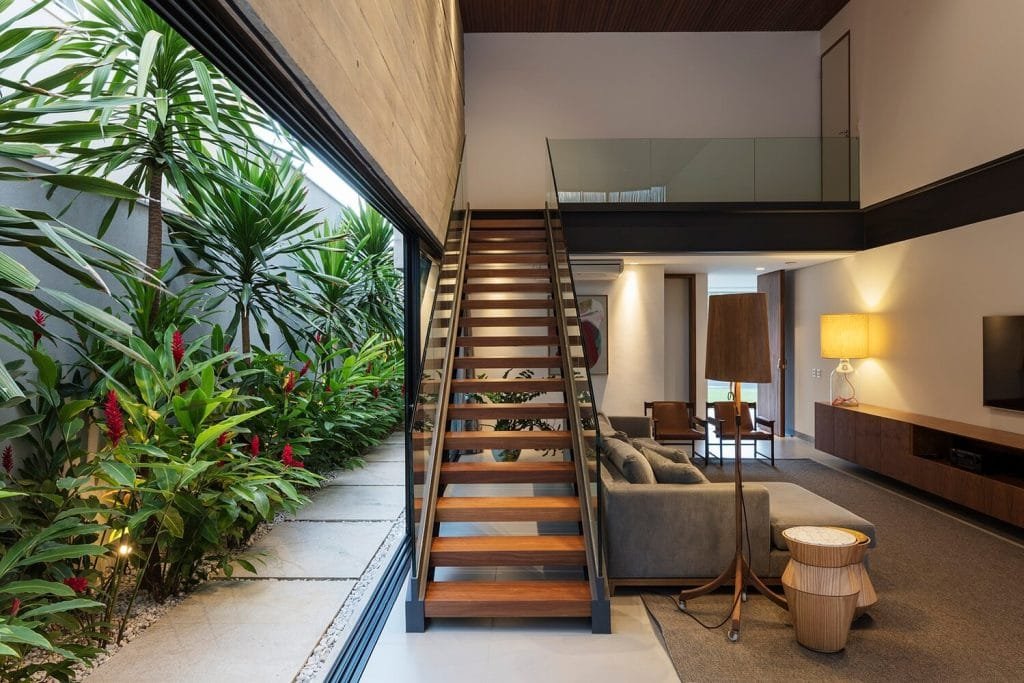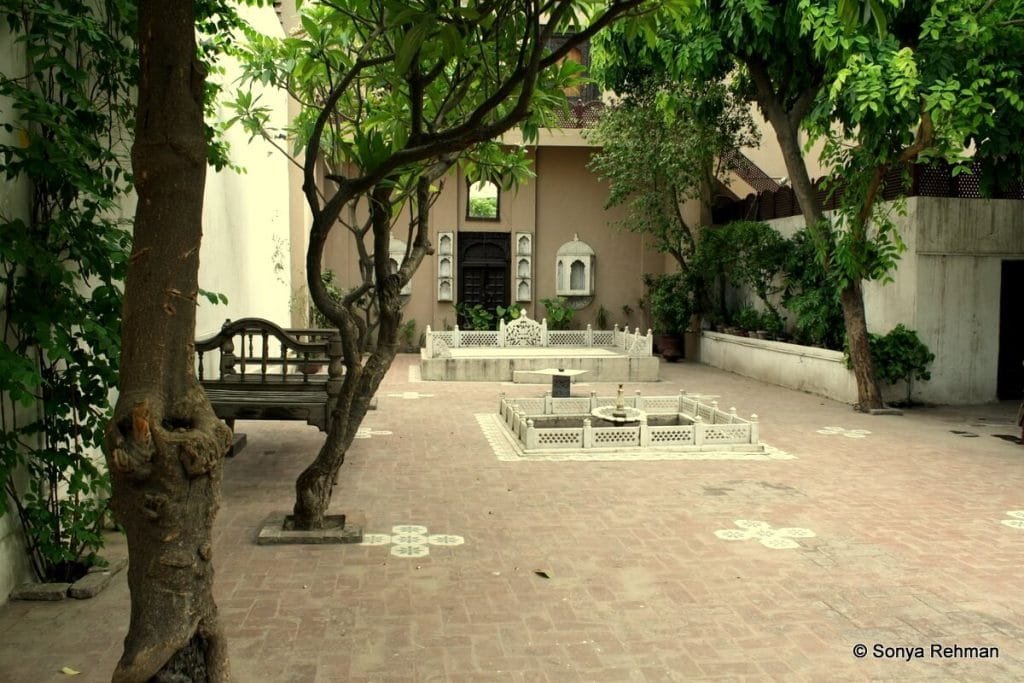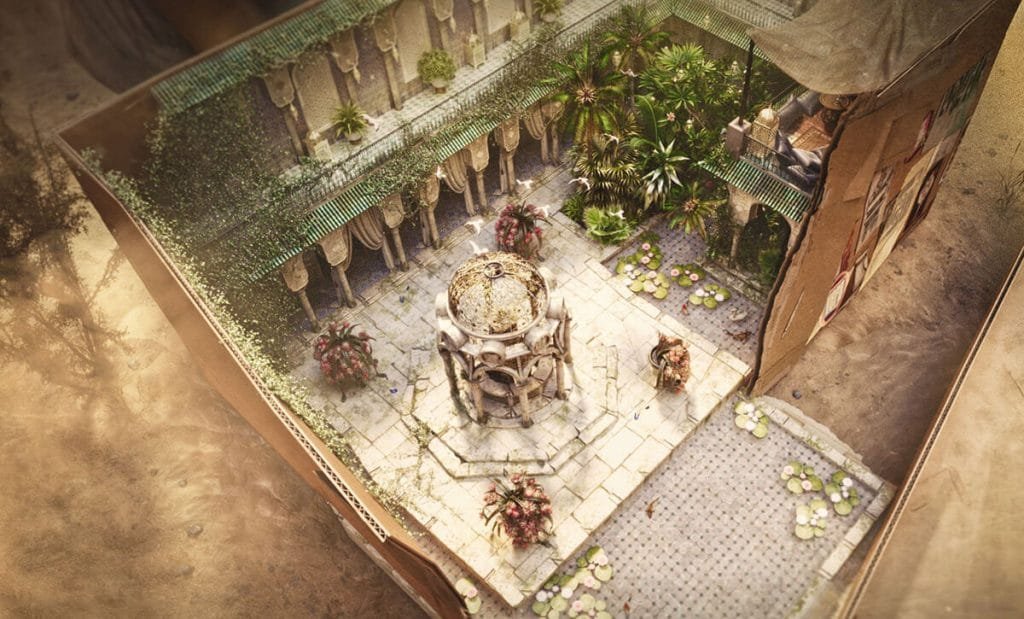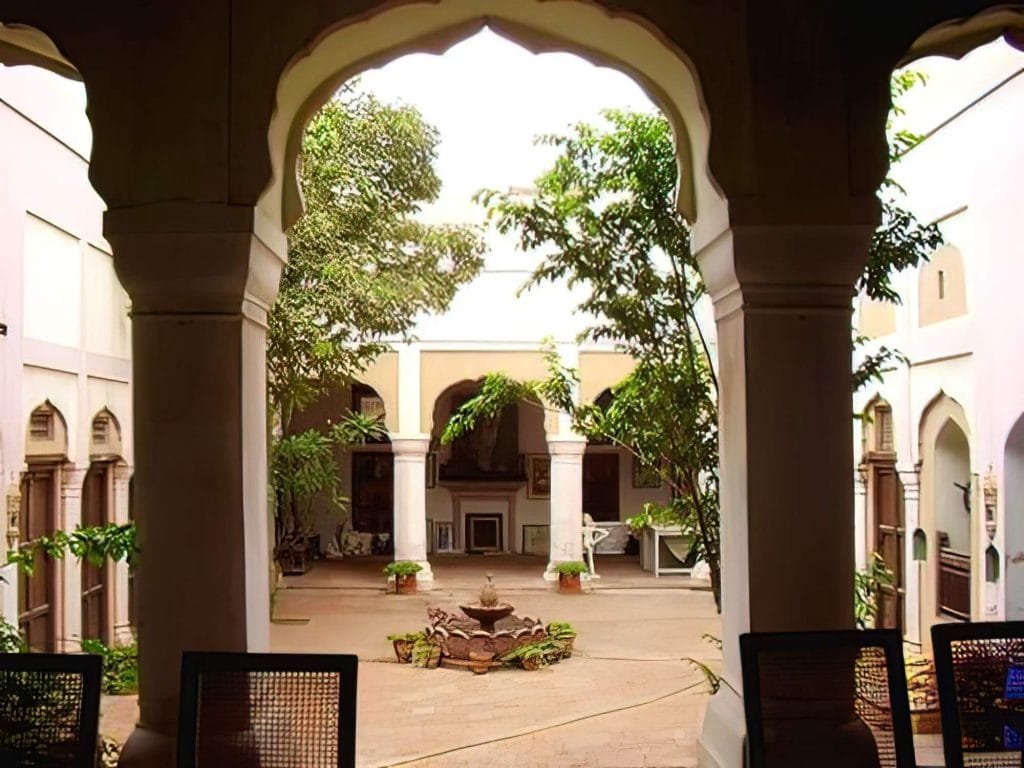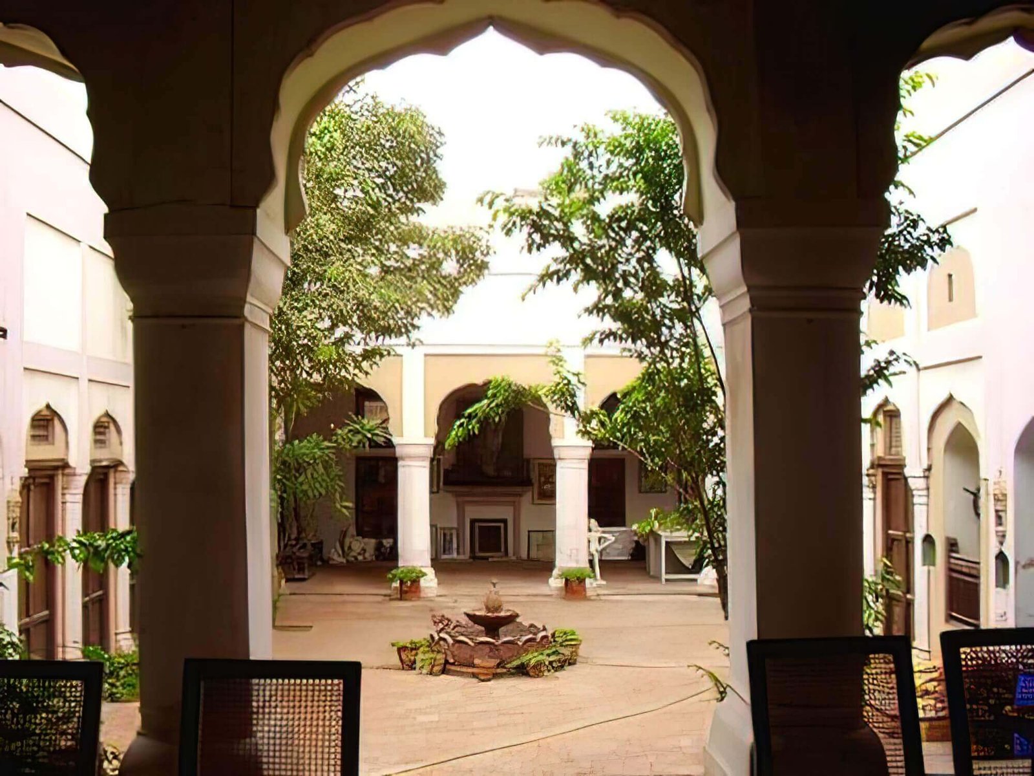
The Significance and Benefits of Courtyards in Pakistan
Courtyards are a familiar sight to everyone with origins in Pakistan because of the country’s cultural heritage. Even though most Pakistani homes were constructed of adobe (a type of red brick that is baked into a brick-like material) and without any sort of finishing, the country’s residents insisted that their homes include courtyards. Every visitor was given a seat there, and to this day, all of the children have happy recollections of their family members sitting there together to take in the fresh air and bask in the warm sunlight.
People in Pakistan have become more aware of the significance of having access to fresh air and sunlight, and as a result, the traditional lifestyle component known as the courtyard ought to make a reappearance in the country’s residential architecture.
In this article, we will discuss the significance and benefits of courtyards in Pakistan.
Primarc Studio, an established architecture firm based in Islamabad, has long been a proponent of incorporating this design element into residential buildings due to the multiple advantages associated with doing so.
Understanding the Traditional and Modern Role of Courtyards in Pakistani Homes
A courtyard is an open space within a building or house that is surrounded by walls or structures. They can also vary in size, from small, intimate spaces to large, expansive areas. It is usually an open-to-sky space where different spaces connect through windows, verandahs and corridors, and other openings. The courtyard is used for a variety of purposes such as to relax, entertain guests, or grow plants and vegetables and other healthier activities.
Courtyards can be found in many different architectural styles, including traditional, contemporary, Mediterranean, and almost every region of the world.
Ram Pyari Mahal is located near Gujrat, Pakistan
The Multipurpose Space: The Various Uses and Benefits of Courtyards
Courtyards have been a feature of ‘traditional’ residential homes in the Pakistani / Subcontinent region for many centuries. If we go back in history, they were used in ancient Indus Valley Civilization homes and are repeatedly found in houses and buildings constructed under the architectural styles of Mughal, Rajput, colonial, Urdu-speaking, and Pashtun design and philosophy.
These courtyards typically served as the central point where almost every activity was focused. These were used to sit in the sunlight in winter and at night times in summer, most of the people even used to sleep there. These were the courtyards where people used to cook, entertain their guests, play with their children and socialize with each other.
 Graphic to show how the courtyards assist in airflow – Another benefit of courtyards.
Graphic to show how the courtyards assist in airflow – Another benefit of courtyards.
The Historical Significance of Courtyards in Pakistani/Subcontinent Architecture
In traditional Pakistani/Subcontinent houses, such spaces usually include features like a well, a tree, stones or rock pieces, a fountain or a water body, etc. In the past, since there were no active/mechanical means to control the temperature, the courtyard was a source to bring the temperature of the building to the comfort level of the resident.
In summer, it sucks the hot air from inside the building and in winter it helps bring the sunlight inside the building or you can sit directly in the courtyard to enjoy the sunlight. Usually, with an inward courtyard, you don’t need to turn on the lights during the whole day. It also reduces the time span of ACs because it lowers the temperature naturally.
So a courtyard helps decrease the running cost of the building. The courtyards thus reduce the negative psychological impact of interior dark spaces which you often experience after staying inside a closed house/building which does not have enough provision for natural light and ventilation even in the daytime.
 Hyderabad courtyard – Reference
Hyderabad courtyard – Reference
The Incorporation of Courtyards in Modern Pakistani Architecture
In recent times, in the current modern architecture of Pakistan, courtyards are not always common and are very much dependent on the regional location of the plot and the taste of the client. Courtyards are not always a part of modern architecture in Pakistan for a few reasons which can be iterated below.
Space Limitations:
Space limitations are a common reason why courtyards are not always a part of contemporary architecture in Pakistan. As urban areas continue to grow and land becomes more scarce, developers and builders are often forced to use smaller plots of land to construct buildings and houses. This can make it challenging to include a courtyard in the design, as there may not be enough space to accommodate it.
HYLA Architects – Archdaily
Additionally, modern buildings often have more floors and are taller than traditional buildings in the past. This also limits the amount of space available for courtyards. In many cases, architects and builders may need to prioritize space for other features, such as additional rooms or common areas, over a courtyard.
Furthermore, courtyards typically take up a significant amount of space, and in densely populated areas, developers may prefer to maximize the number of units in a building, rather than dedicating space to a courtyard.
In summary, while courtyards can be a valuable feature in architecture, the limited availability of land in urban areas and the need to maximize space in new buildings are among the reasons that courtyards are not always included in contemporary architecture in Pakistan.
Changing lifestyles:
Changing lifestyles is another reason why courtyards are not always a part of modern architecture in Pakistan. The way people use their homes and buildings has evolved over time, and there may be less of a need for a central courtyard as a gathering space.
In the past, courtyards were often the central gathering space within a home, where family members spent time together. However, in modern times, people’s lifestyles have become increasingly fast-paced and busy, and they may not have as much time to spend in a central courtyard. Additionally, people may also prefer to spend their leisure time in more private spaces, such as their bedrooms or living rooms, rather than in a central courtyard.
Castro House – Aguirre Arquitetura
Moreover, modern families are often smaller and more nuclear in nature, and they may not require the same amount of space for socializing and entertaining as in the past. As a result, architects and builders may not see the need to include a central courtyard in their designs. Furthermore, due to changing weather patterns, people may not spend as much time outside as before and that could have an impact on the need for courtyards.
In summary, changing lifestyles and the way people use their homes and buildings may be a reason why courtyards are not always included in modern architecture in Pakistan.
Advancement of Technology:
An important factor behind the elimination of courtyards from homes especially is the excessive use of technology. The technology here includes lights, fans, and ACs along with mobile phones and tablets, laptops and computers and wifi, etc.
In the past, people were dependent on spaces like courtyards and they intentionally and intelligently used designed these spaces in order to achieve the desired comfort level. But due to these active energy means like ACs and fans people prefer to stay inside in an environment that can be easily customized according to their personal comfort. They feel more relaxed inside than outside.
On the other hand people, nowadays are busier on the internet, social media, and other similar stuff readily available on their mobile phones and other such gadgets that they want to spend much of their time in their private spaces or if not this, they don’t even depend on such common spaces to socialize and spend time.
Lack of interest:
Another aspect of the lack of interest in courtyards in modern architecture in Pakistan is that clients often have specific requirements and demands for their buildings, and due to the higher number of rooms required in these requirements, there isn’t any provision left to include a courtyard.
Clients may have specific functional requirements for their buildings, such as more rooms or larger spaces, that take priority over a courtyard. They may also have specific aesthetic preferences, such as a modern or minimalistic design, which may not include a courtyard.
The Haveli – Photo Credits: Sonya Rehman
Additionally, clients may also have budget constraints and may not be willing to invest in the additional cost of building a courtyard. In these cases, architects and builders may have to prioritize the client’s requirements and budget over the inclusion of a courtyard in the design.
In summary, while courtyards can be a valuable feature in architecture, clients’ specific requirements and demands, as well as budget constraints, may make it difficult for architects and builders to include a courtyard in their designs in modern architecture in Pakistan. However, the team of architects in Islamabad, at Primarc Studio has the best interest at the heart of their clients. This is why they are conscious of implementing innovative ways to include the concept of a courtyard within houses in Pakistan.
For clients who are not convinced to fashion an entire courtyard within their homes, the team assures ample flow of air and an abundance of natural light through subtle but creative changes in design.
Retired folks with little to no mobility would surely benefit from having this simple yet impactful feature within the comfort of their homes. More helpful information will be added in another article to help you to convince your architect to include courtyards in your modern Pakistani house designs.
Designing a Courtyard: Benefits and Considerations for Pakistani Homeowners
Here are 5 general benefits of courtyards that always come up when trying to convince our clients of the benefits of courtyards.
Visualizer: Davide Weber
Natural light:
A courtyard can help bring natural light into the home, which can reduce the need for artificial lighting and save energy.
Ventilation:
A courtyard can help improve ventilation and air circulation in the home, which can help improve indoor air quality.
Outdoor space:
A courtyard provides additional outdoor space that can be used for relaxation, entertaining, or gardening.
Privacy:
A courtyard can provide a private outdoor space that is separate from the rest of the neighbourhood.
Aesthetics:
A courtyard can add visual interest and beauty to the home.
The Future of Courtyards in Pakistani Architecture: Innovations and Trends
In conclusion, courtyards play a crucial role in the overall design and functionality of a house. They provide a private outdoor space for relaxation, entertainment, and gardening while also bringing natural light and fresh air into the home, promoting a healthy indoor environment. Even while modern courtyards aren’t as large as they once were, they’re making a comeback—albeit in a scaled-down form that takes into account the limitations of our modern era.
We can say that a courtyard is a flexible space that can be transformed into a new space depending on one’s needs and requirements. Additionally, courtyards can serve as a focal point for the design of the house, adding aesthetic appeal and value to the property. It can act as a sitting space, a garden, a place to hold gatherings and entertainment, and a place where you can enjoy your winter sun.
A space that is available to give your home a green touch. It can reduce the overall running cost of the building which we flush for our energy uses. For these reasons, it is important to consider incorporating a courtyard in the design of any new house or renovation project.
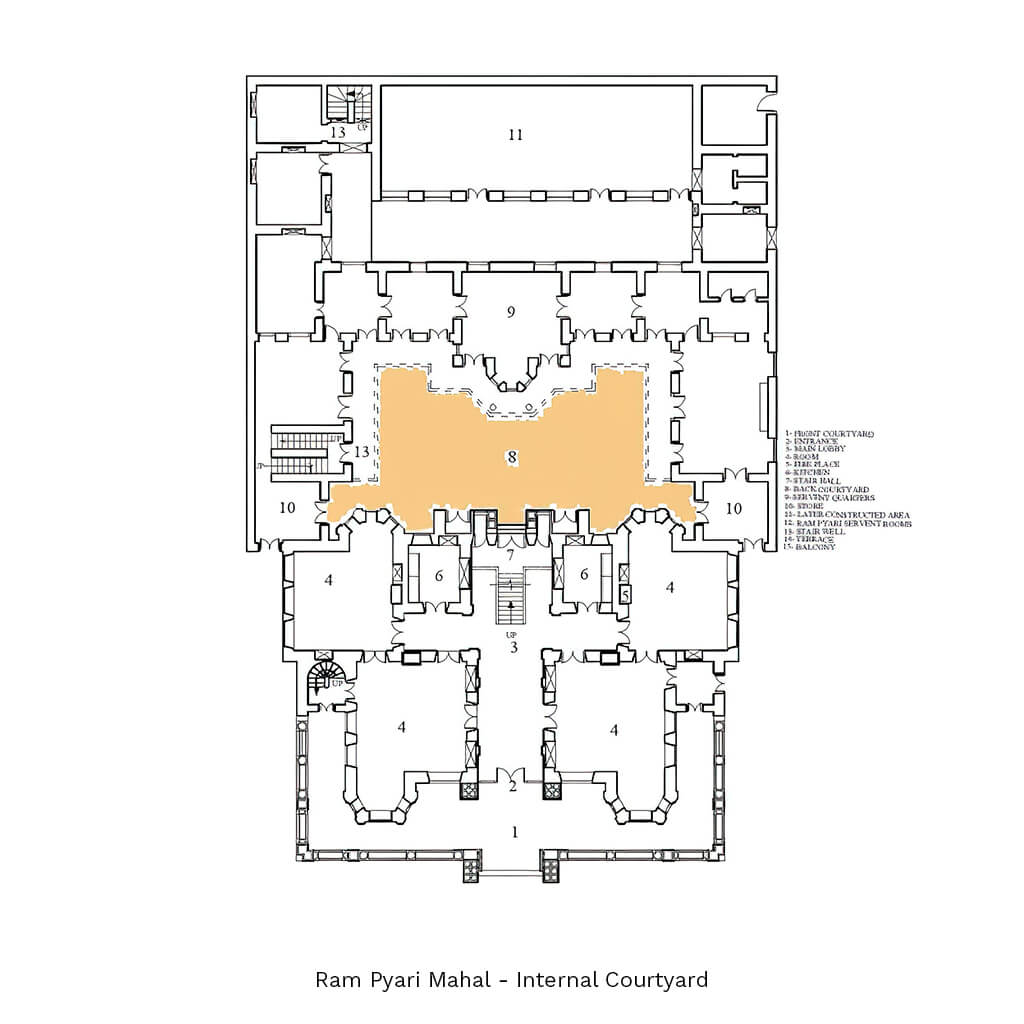
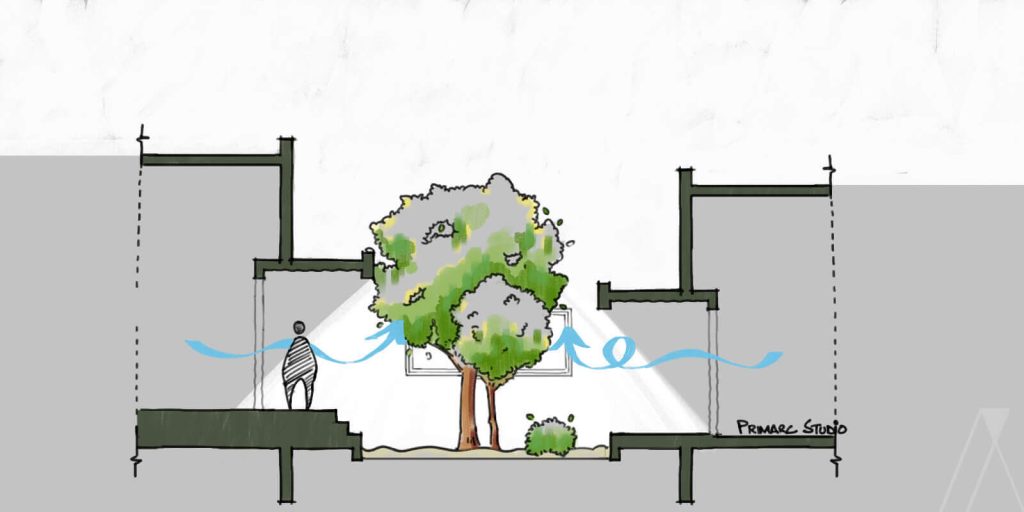 Graphic to show how the courtyards assist in airflow – Another benefit of courtyards.
Graphic to show how the courtyards assist in airflow – Another benefit of courtyards.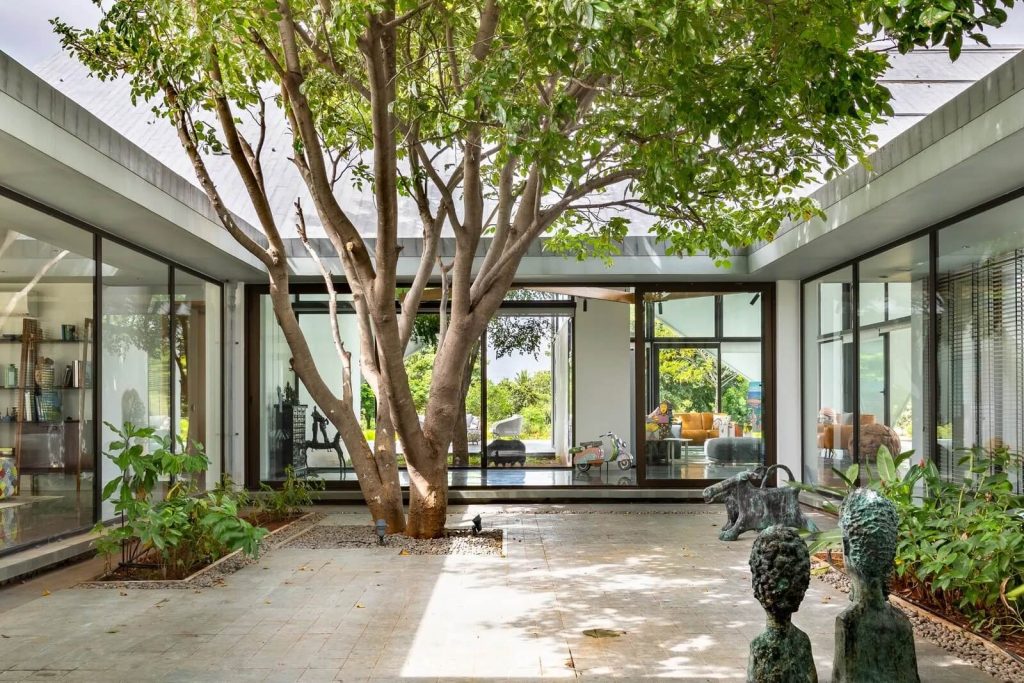 Hyderabad courtyard –
Hyderabad courtyard – 