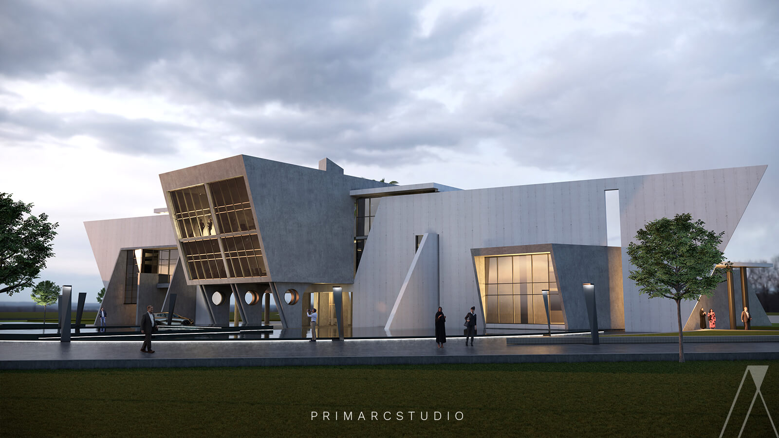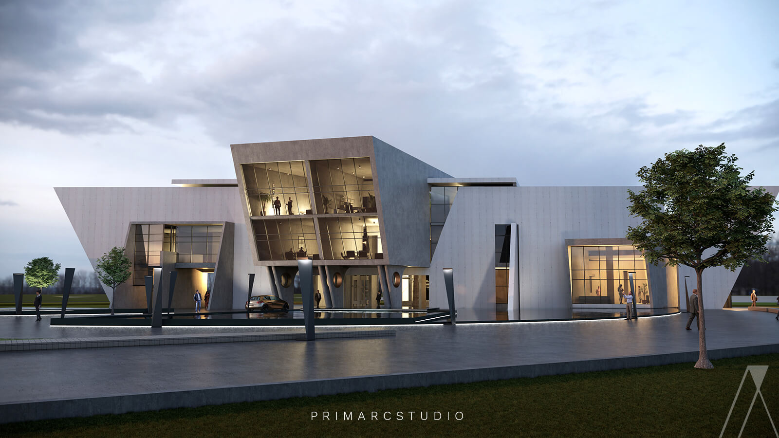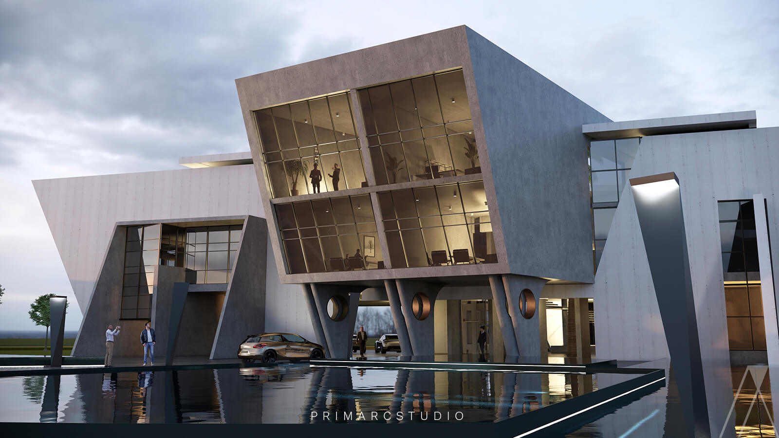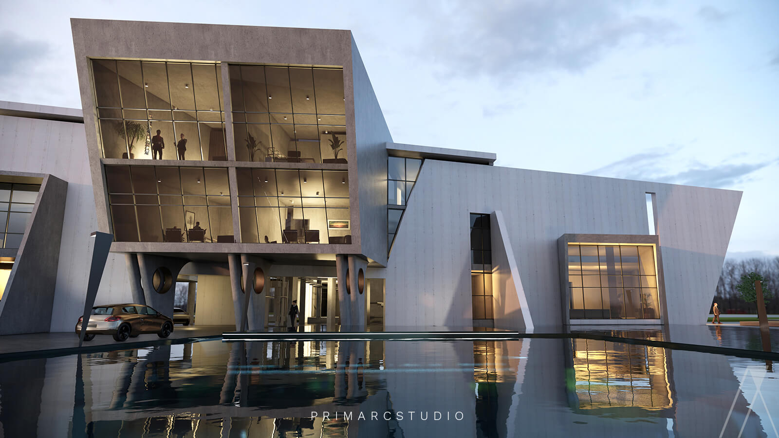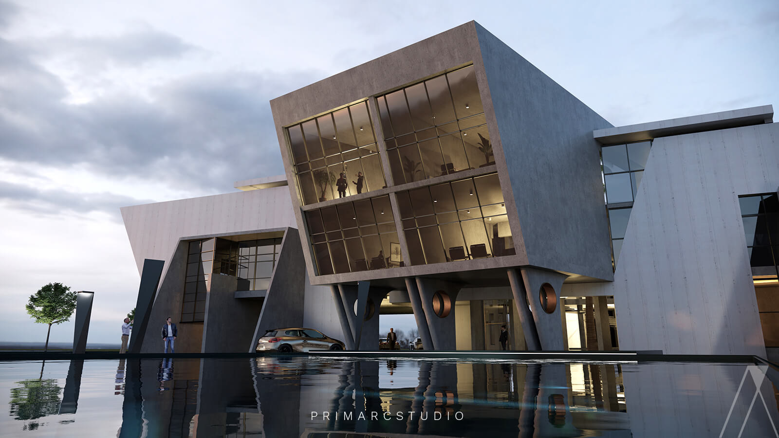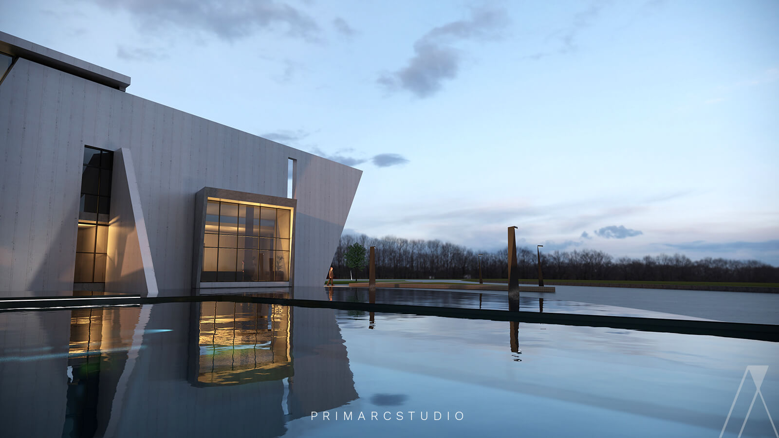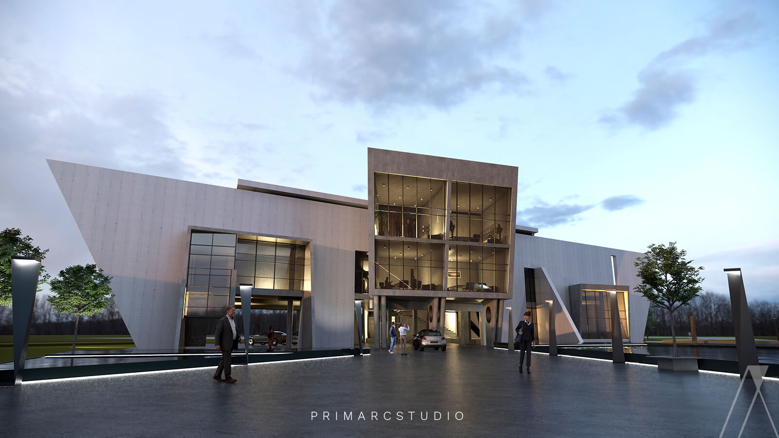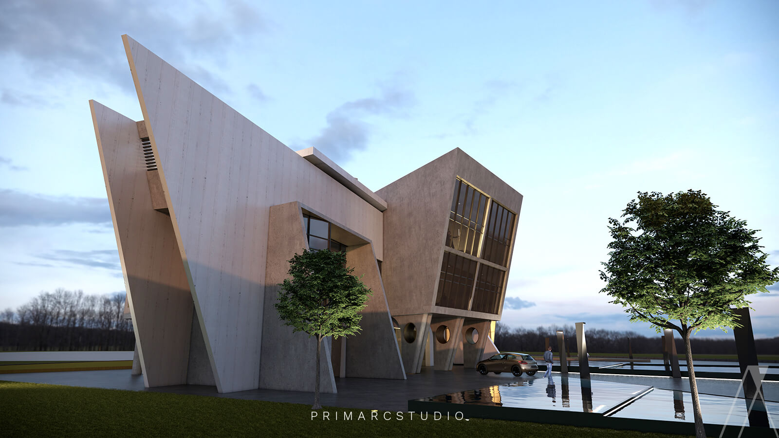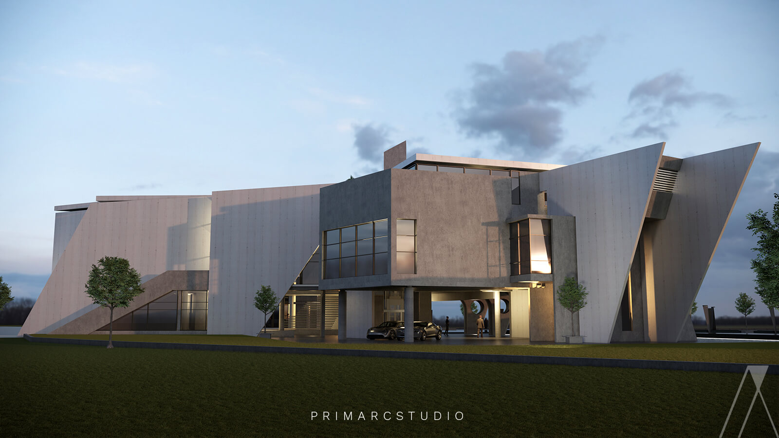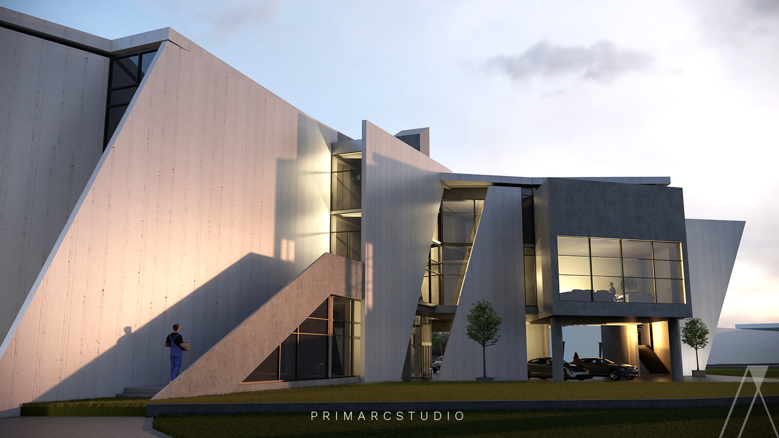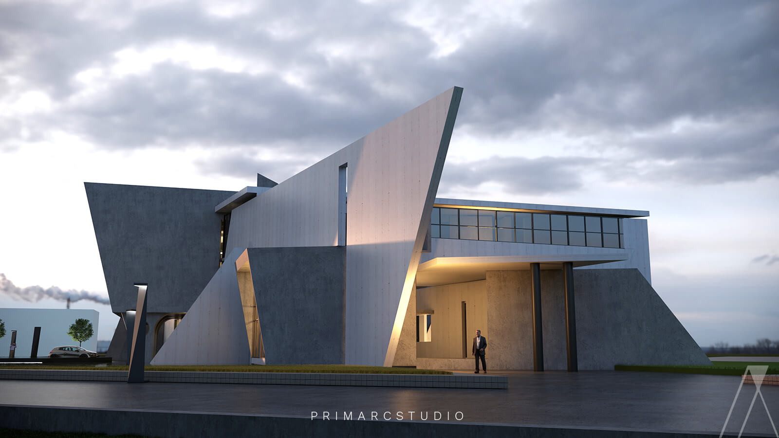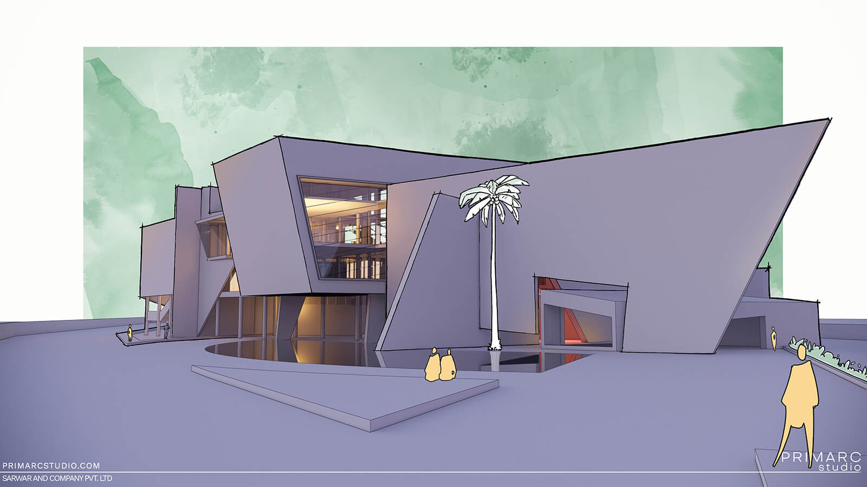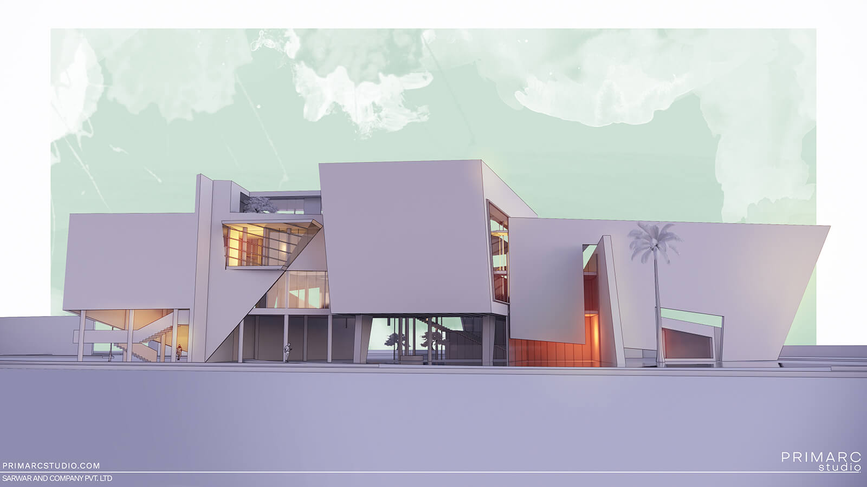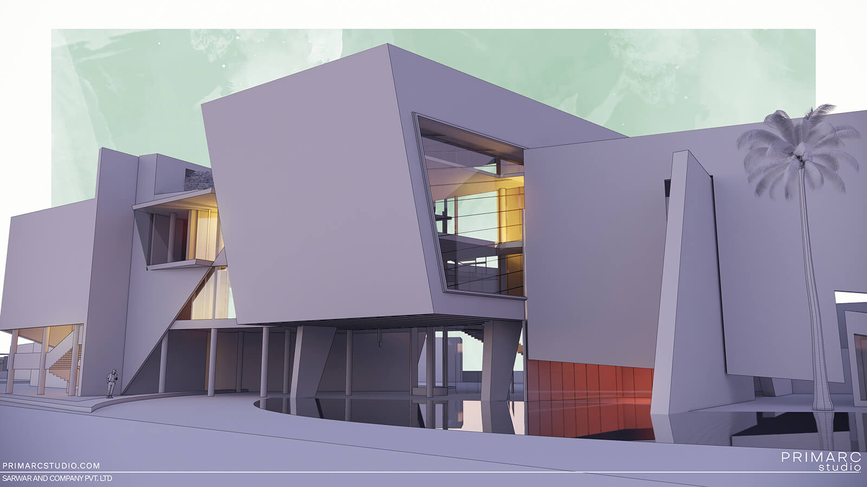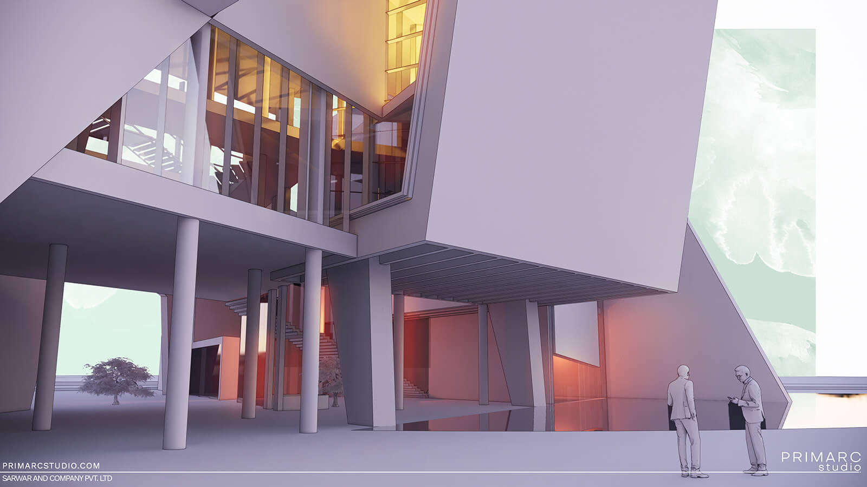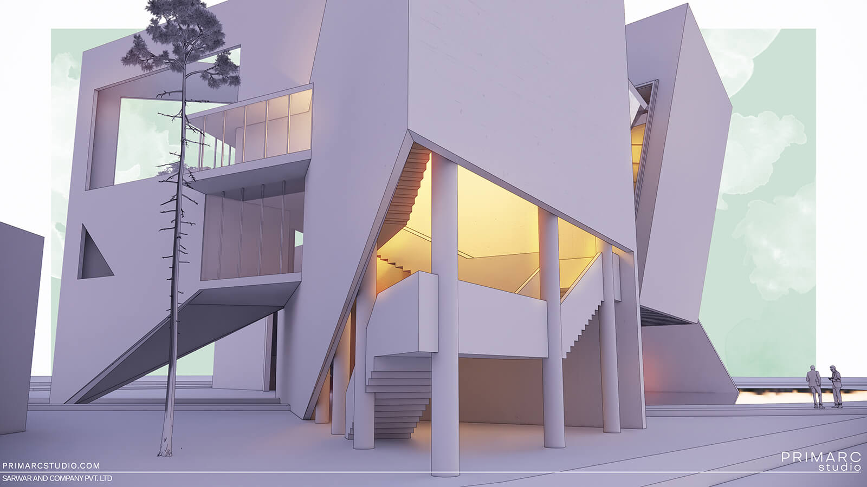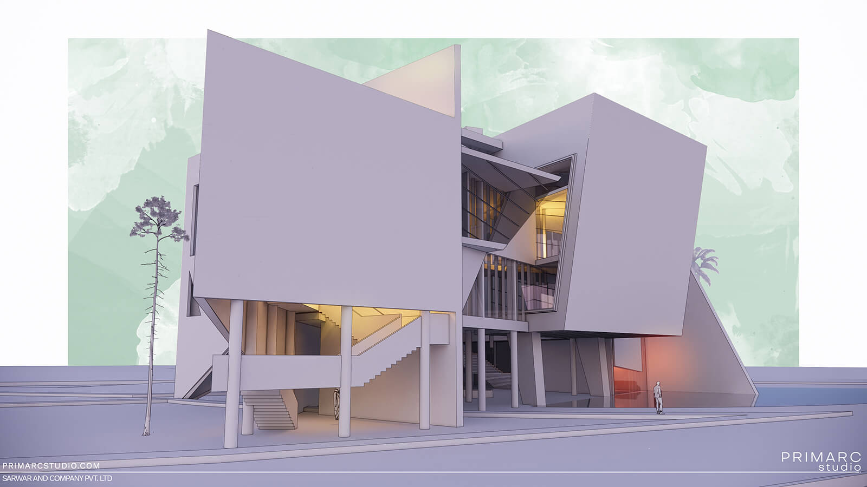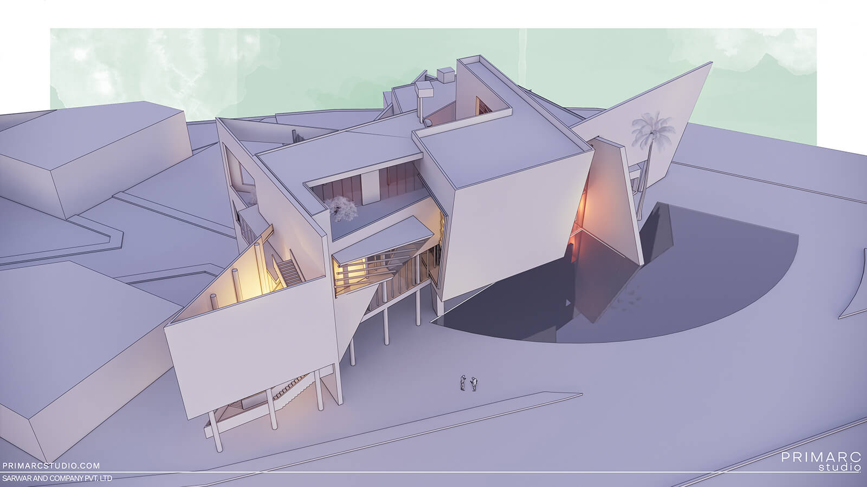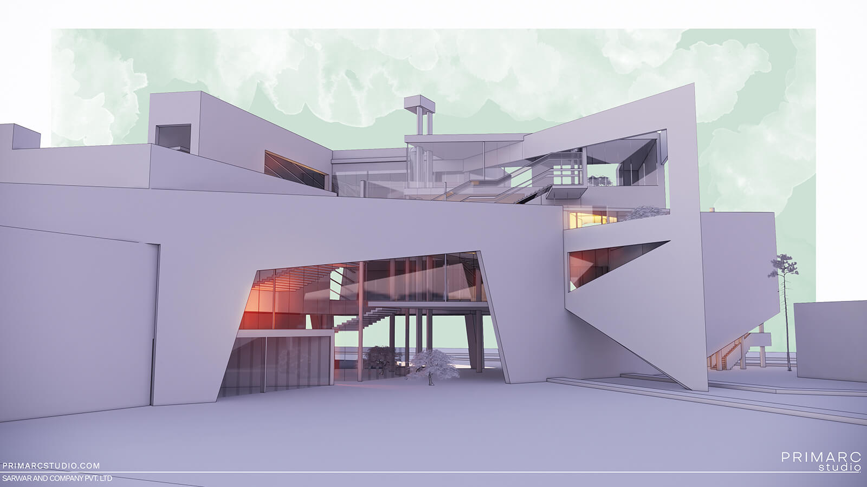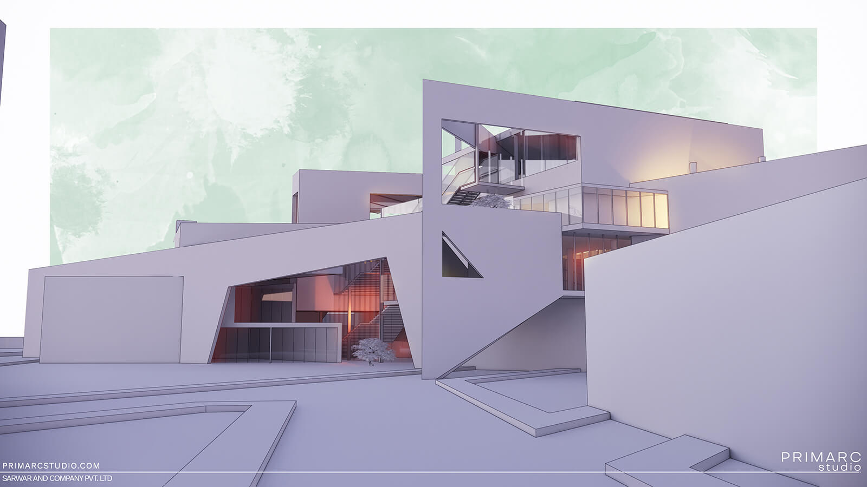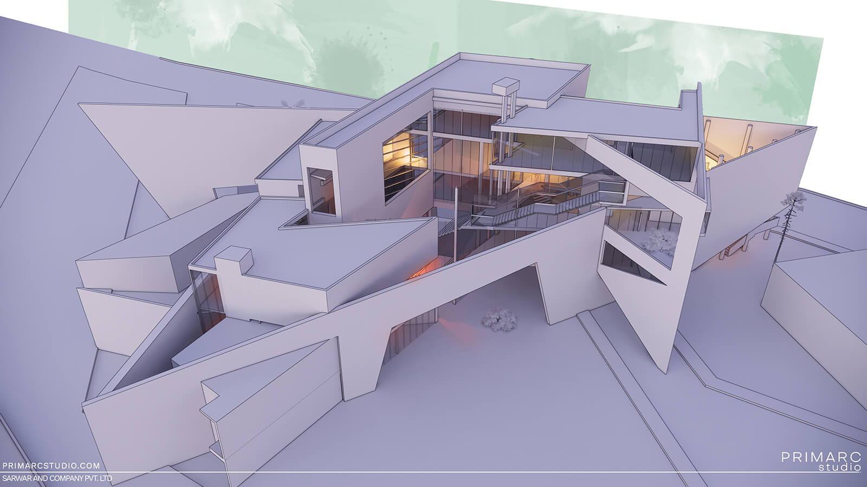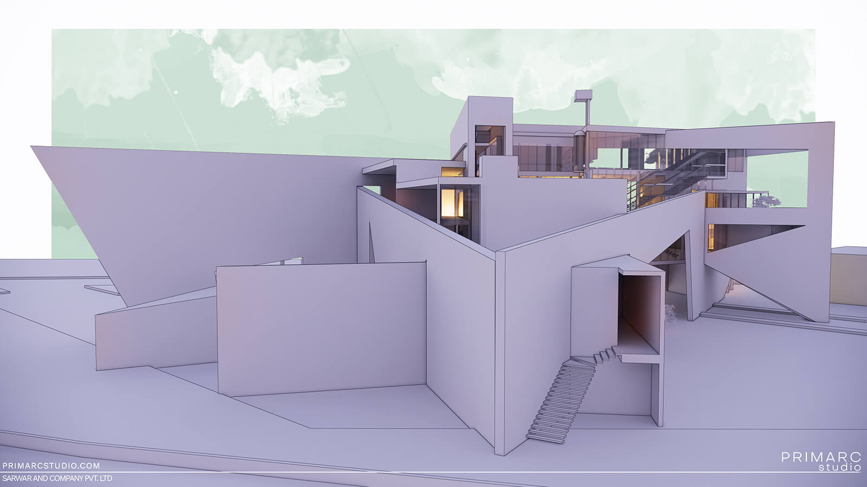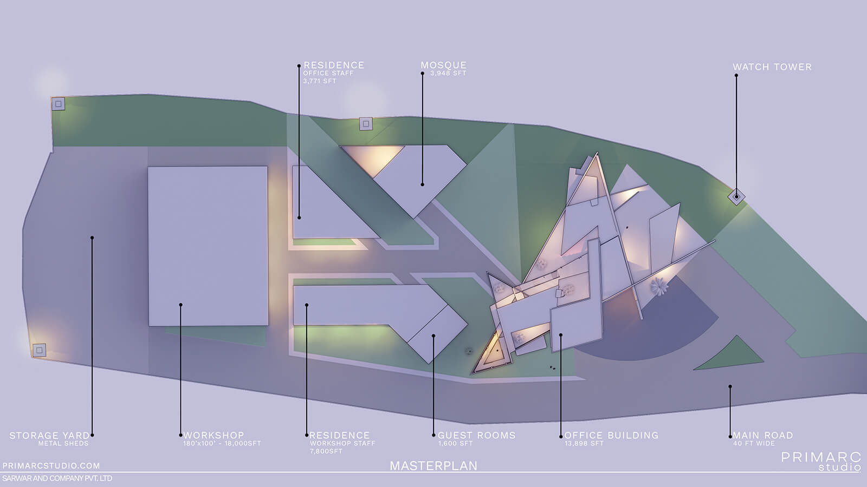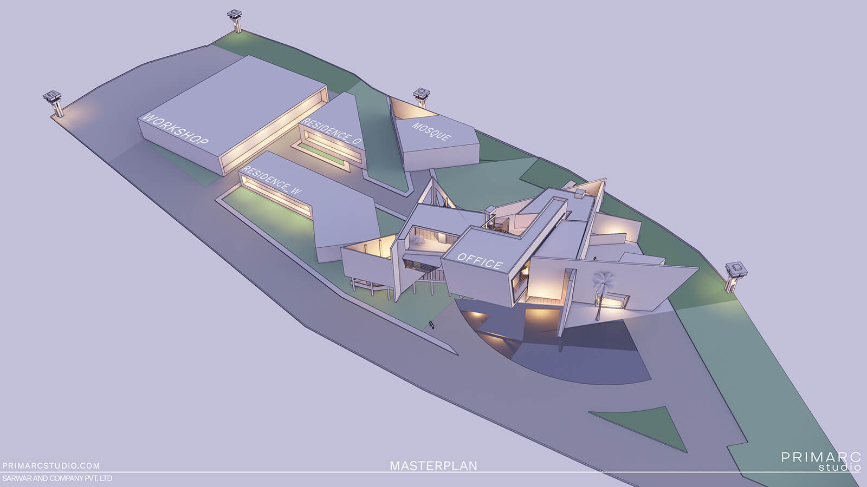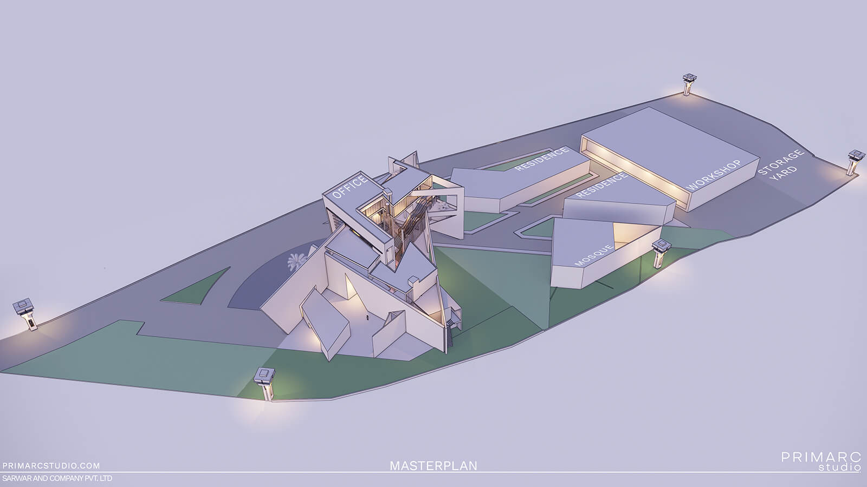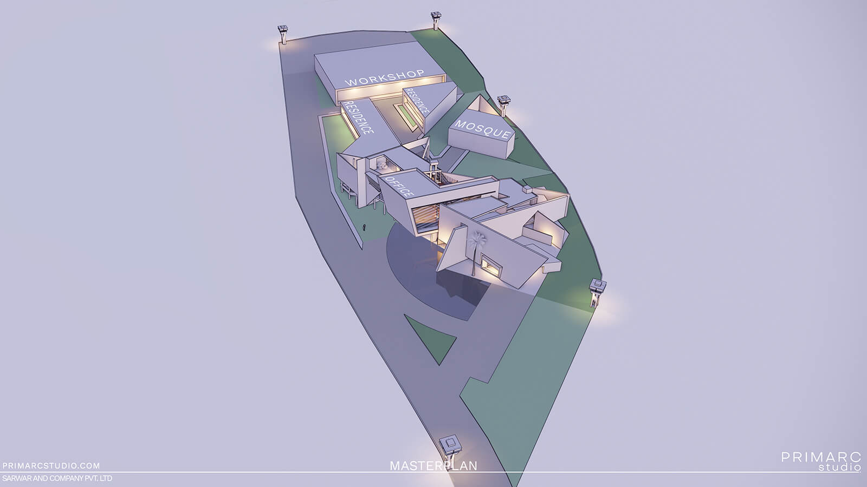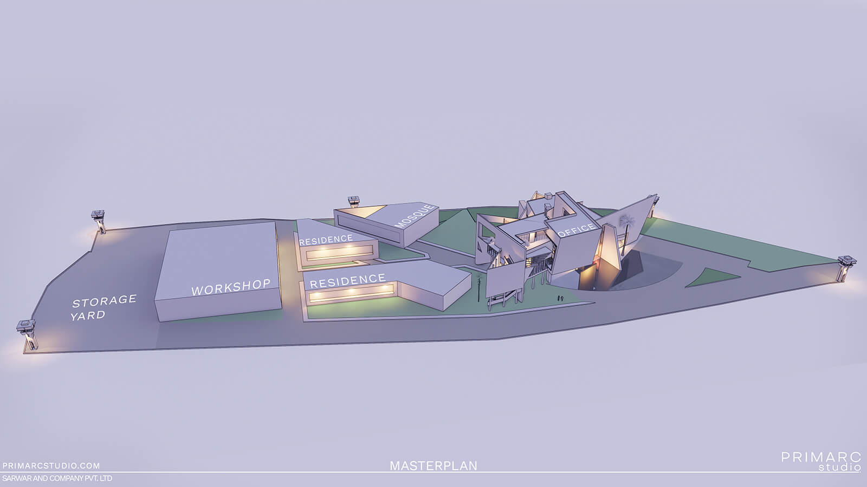Sarwar and Company Pvt. Ltd – Sangjani – Rawalpindi
Location: Sangjani, near Ring Road, Rawalpindi
Google Maps:
Project type: Masterplanning, Office design, Complex design
Covered area:
Total floors:
Status:
Consultants: Design House (Structure design).
Services provided:
Architecture design
Interior design
Landscape design
Structure design
Electrical design
Plumbing design
Site supervision
Designing Office building and Entire Complex for Sarwar and Company Pvt Ltd.
Primarc Studio was given the unique chance to work with Sarwar and Company Pvt Limited, also known as SCL Pvt Ltd., to design their complex’s masterplanning and all of the buildings within the complex. This project allowed us to integrate their company’s vision and progressive attitude into a modern and inventive architectural marvel. The project includes a variety of components, such as worker housing, office spaces, a mosque, and a workshop, all of which are smoothly integrated into the design.
Client’s Brief:
SCL Pvt Ltd., a forward-thinking construction company based in Sangjani Rawalpindi, desired a design that highlighted their dedication to modernization and innovation. They envisioned a structure that would symbolise their transforming path as a firm that embraces change and challenges traditional standards. Our aim was to transform their mindset into architectural components that expressed their progressive principles.
Masterplanning:
The masterplan was painstakingly crafted to achieve an optimal balance of usefulness, aesthetics, and connectivity. In keeping with the concept and discussions with the CEO and CFO of SCL Pvt Ltd., the complex smoothly combined modern design ideas with practicality. The presence of worker houses on the property demonstrated the company’s commitment to employee well-being. SCL Pvt Ltd. highlighted the significance of work-life balance and built a sense of community among its staff by offering a comfortable living environment.
The office areas were carefully designed and placed during the masterplanning stage to encourage collaboration and increase efficiency. Employees were encouraged to communicate and discuss ideas by using open and flexible designs. These facilities were created with a contemporary aesthetic in mind, with enough natural light and sustainable components to reflect the company’s dedication to environmental conscience.
The modern-style mosque, which not only served as a spiritual refuge but also became an architectural focal point inside the complex, was a crucial part of the concept. The mosque’s design smoothly integrated ancient and modern elements, providing a harmonic balance between the past and the present. The client is hoping for the Mosque to become a landmark in Sangjani and nearby areas.
The workshop, located in the back of the complex, was meticulously built to meet the operational needs of SCL Pvt Ltd. while remaining consistent with the overall modern architectural motif. It provided a practical and effective environment for the company’s operations, highlighting their dedication to quality and innovation.
Facade:
The facades of the buildings in the SCL Pvt Ltd. complex served as a visual witness to the company’s transformational path. The exteriors, which embraced a cantilever-like structures, emanated dynamism and modernism. The clean lines and use of concrete used in walls to imitate the company’s roots, in constructing dams. Materials resulted in a visually appealing composition that represented the essence of the company’s forward-thinking attitude. The use of contrasting materials and the strategic positioning of glass pieces gave the facades depth and character, making them a real expression of SCL Pvt Ltd.’s devotion to contemporary design.
Interior:
Keeping with the modern motif, the SCL Pvt Ltd. complex’s interiors were precisely created to give useful yet visually beautiful rooms. Clean lines, simple furnishings, and neutral colour palettes were used to give a sense of openness and tranquillity just like how services and buildings are placed in the masterplanning process. Natural light penetrated the rooms, highlighting the modern architectural components and creating a seamless connection between the inside and outside.
The most minor elements were considered to produce a unified and immersive experience for the occupants. SCL Pvt Ltd.’s dedication to sustainability and innovation was further emphasized by the use of smart technologies and energy-efficient systems.
Wrapping up:
The SCL Pvt Ltd. complex exemplifies the company’s constant commitment to modernization and advancement. Primarc Studio successfully transformed the client’s brief into a contemporary architectural marvel through deliberate design and meticulous planning. With its beautiful blend of functionality and aesthetics, the masterplan provides a dynamic atmosphere that stimulates collaboration, production, and a sense of community. The SCL Pvt Ltd. complex embodies the company’s forward-thinking strategy and is a beacon of modern architecture, from the spectacular façade to the tranquil inner areas.
Primarc Studio is an architecture and interior design studio based in Gulberg Green that provides its services all over Pakistan, from the twin cities of Islamabad and Rawalpindi. They have active projects in three major provinces of Pakistan.

