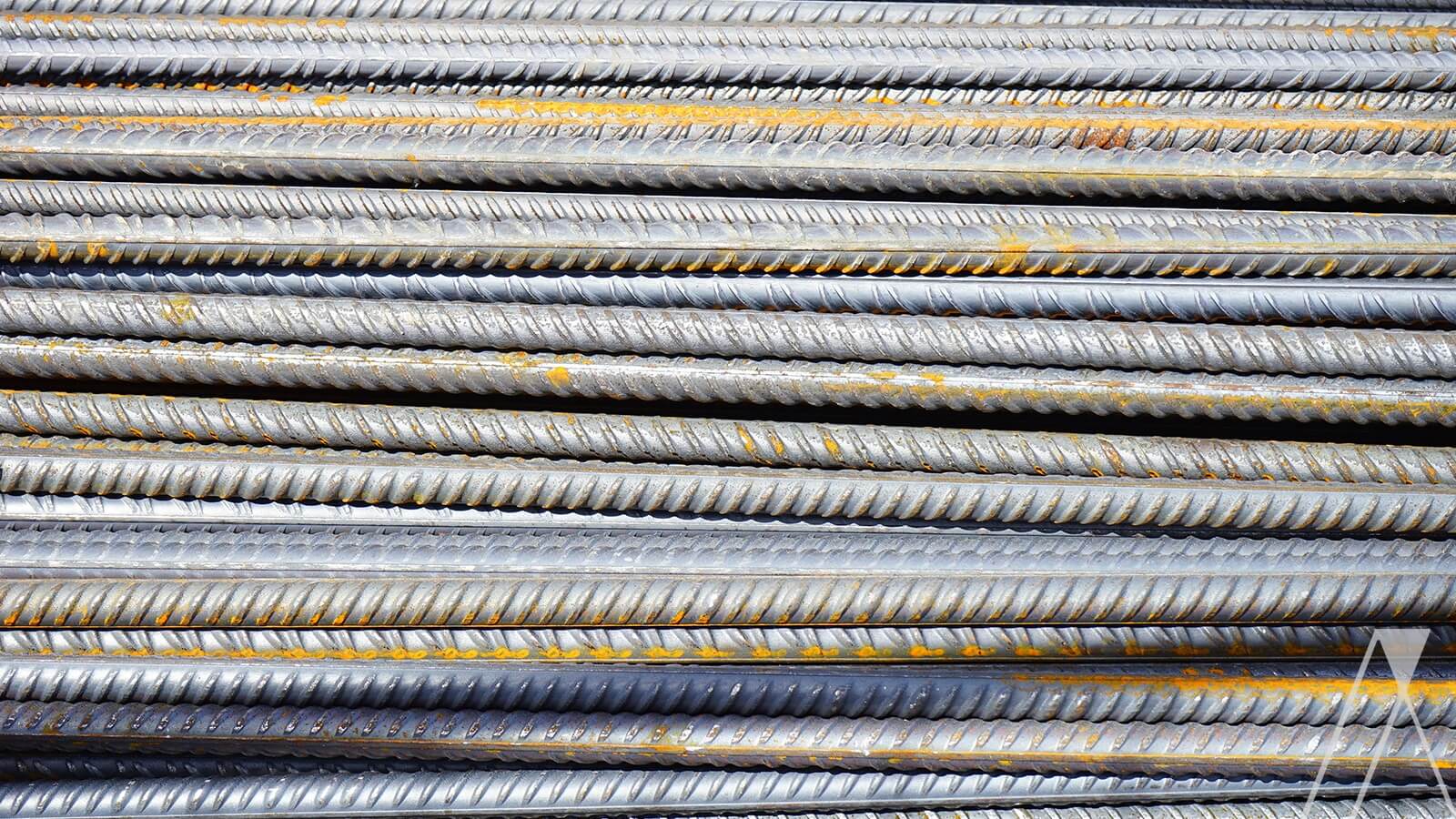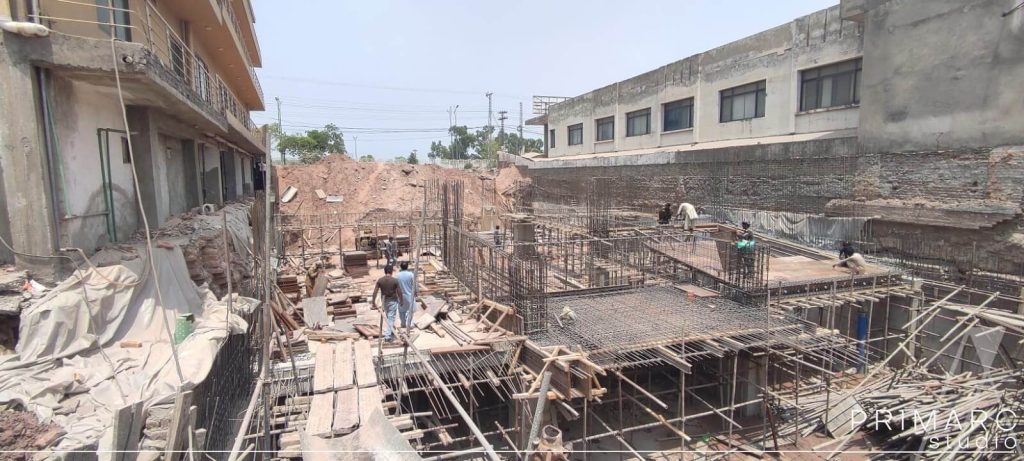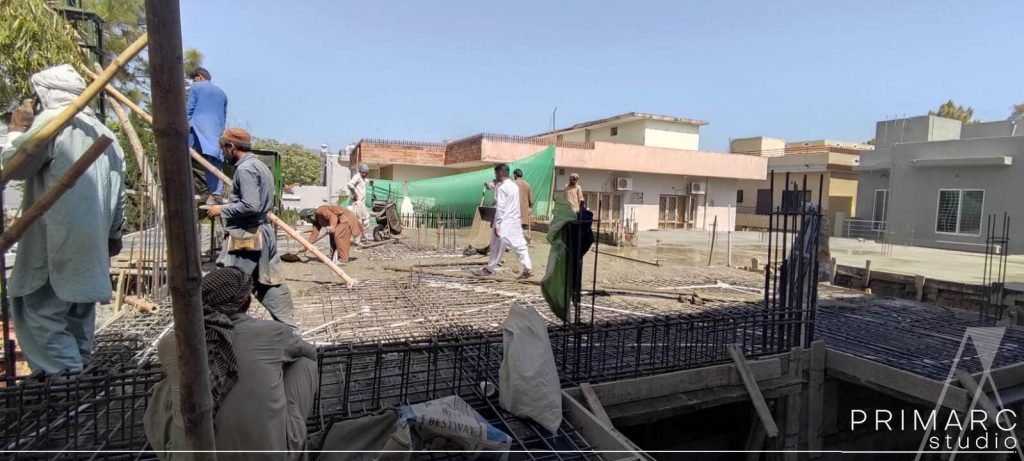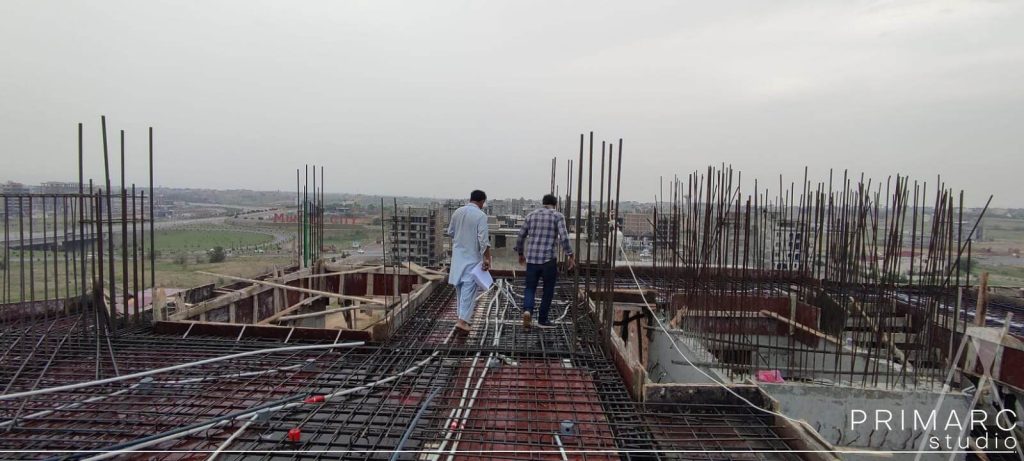
What is Structure Design
Structure Design in Architecture
Structure design in architecture refers to the process of designing and planning the structural elements of a building or other structure. The method of the building’s structural components—such as its footings, walls, floors, beams, and columns—as well as the amount of steel (sarya) and other materials needed to carry the building’s weight and keep it upright and safe, are all part of this equation.
The structure design is a critical aspect of architecture, as it determines the strength and stability of a building. Structural designers work closely with architecture firms, architects like Primarc Studio, and other professionals to ensure that the structural elements of a building are well-coordinated with the overall architectural design of the building to ensure that both designs do not create an issue with each other and meet the necessary structural and safety requirements.
In Pakistan, whenever you are going to make any building, regulation authorities like CDA (Capital Development Authority), LDA (Lahore Development Authority), or RDA (Rawalpindi Development Authority), etc., require you to submit an architec1.4.9tural design, structure design of the building, along with other documents (which are discussed in this blog) for commercial or residential design. Additionally, part of their requirements is that the structural engineer designing the structure of your home or building should also be a member of PCATP (Pakistan Council for Architects and Town Planners) and registered with the societies as well.
If something goes wrong with the house’s structure, it is the fault of the structural engineers who designed it. Therefore, the design of the building is an important and weighty endeavor.
How is Structure Design Prepared?
Structure design typically involves using specialized software programs, such as structural analysis and design software, to simulate and analyze the forces acting on the structure to determine the structural elements’ size and configuration. It also involves the use of materials and construction methods that are suitable for the specific requirements of the project, such as the use of steel, concrete, wood, or other materials.
The structural engineer’s design is essential in architecture because it determines the strength and stability of a building or other structure. The structure of a building is responsible for supporting the weight of the building and ensuring its stability. It must be designed and constructed to meet the necessary structural and safety requirements. In housing societies, they recommend you get your structure reviewed by the structural engineer. As you are constructing your home, different engineers would suggest different points; they would review the steel structure before the concrete is poured in, but generally, it follows a specific procedure.
First, the engineer would visit the site at the digging stage when the soil was excavated. He would visit the site to review the state of the earth and compare it to the soil investigation report done by an engineer. The stiffer the state of the soil, the more stable ground the foundation gets. Thus, increasing the chances of getting the steel structure a bit leaner. Then the following visits are done at the floors or roof pouring stage, depending on the number of floors planned.
Our Two Cents on Structure Design
Primarc Studio recommends getting your house structure done by a reputable engineer; many structural engineers in the market offer different expertise. Some follow the design to the mark and thus increase the steel quantity in the project. At the same time, some allow discussion with the architect to reach a middle ground regarding the steel quantity and architecture design.
One typical idea or understanding is that a structure engineer is the one who is designing the steel to be used in the building or the structure, so the structure engineer must be able to design the spaces as well, in turn, can do architecture design. Well, he can design them, but he needs to tailor the architecture design to suit the needs of the people, as they are taught to calculate loads of steel, dead weight, and live weight of the house. Their studies focus on designing structures for buildings rather than actual building.
Why Structure Design is Necessary
To summarize the points again, the Structure design is important because:
- It ensures the safety of the building: A well-designed structure is essential for the safety of the building and its occupants. It must withstand the forces acting on it, such as wind, earthquakes, and other natural disasters, to prevent collapse or damage.
- It enables the building to meet its intended use: The Structure for the building has been designed in such a way that it meets the specific requirements laid out by authorities and the building’s intended use. For example, a hospital must have a strong and stable structure to support the weight of medical equipment, while a bridge must support the weight of vehicles and pedestrians.
- It maximizes the efficiency and functionality of the building: A well-designed structure can help to maximize the efficiency and functionality of a building. It can help to minimize the use of materials and reduce the overall cost of the building, and it can also help to optimize the layout and use of space within the building.
 Primarc Studio Offers On-Site Support in Real-Time
Primarc Studio Offers On-Site Support in Real-Time
As an architecture firm in Islamabad and also providing services to adjacent areas, Primarc Studio always recommends going with a professional, regardless of how big or small your project is. We recommend a firm specializing in only designing structures with the name Design House, Structure Engineer Naseem, located in Islamabad. We work in collaboration to offer on-site support, which adds value to the project undertaken. Our clients have noted their experience with us as ‘innovative thinkers’ who ‘made their jobs easier by meeting deadlines and working collaboratively to discover solutions which withstand the test of time.’
By choosing to work with Primarc Studio, you are selecting a firm fully committed to your project and deadline.
A team of reliable architects in Pakistan who deliver sturdy and often creative architecture design complete with structural design solutions that work both aesthetically and functionally, all while staying in the pocket. Our team of architects is also known to work well as part of the wider team and play our role in finding ways to complete your project as quickly as possible without compromising quality or integrity.


 Primarc Studio Offers On-Site Support in Real-Time
Primarc Studio Offers On-Site Support in Real-Time