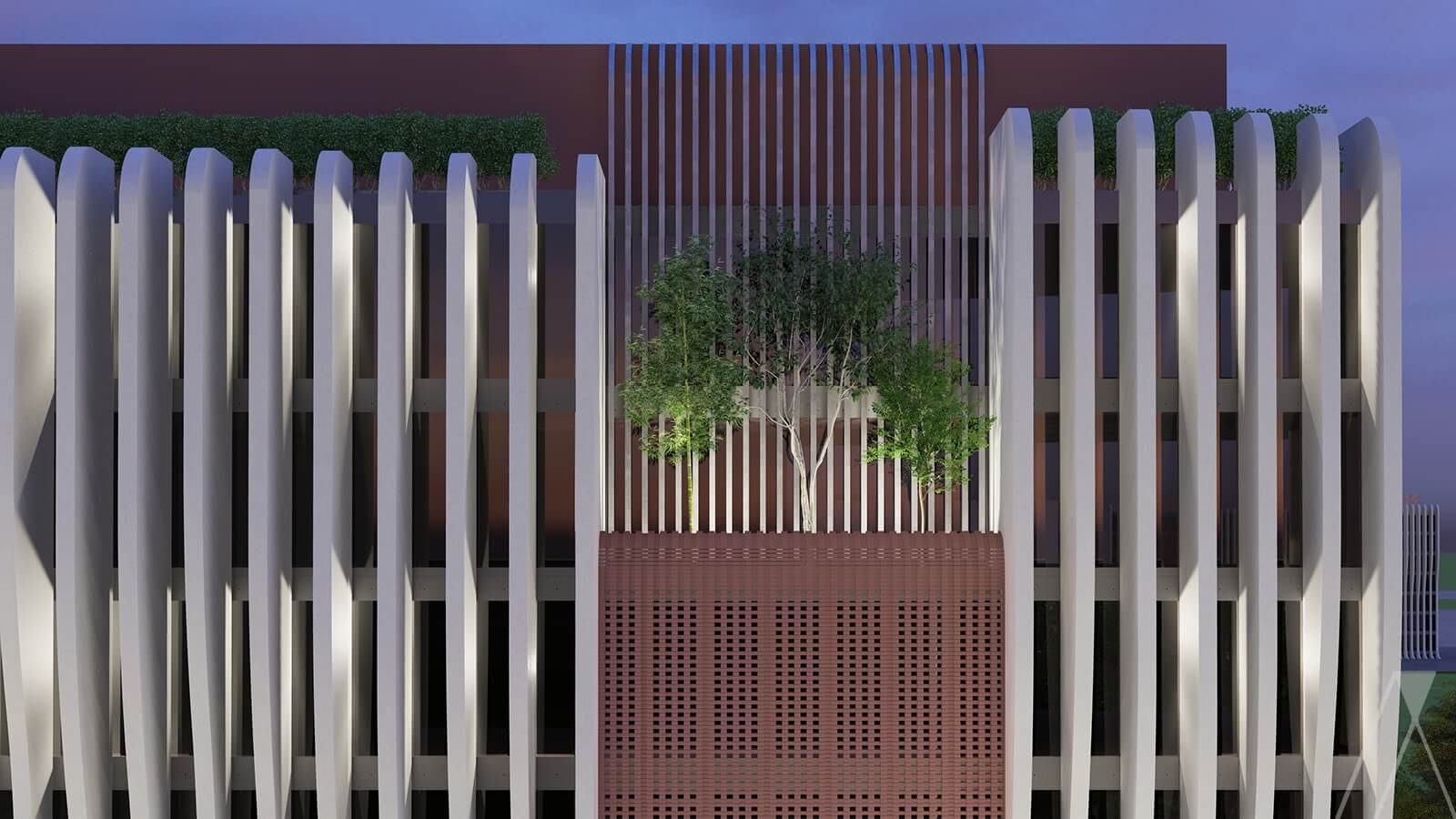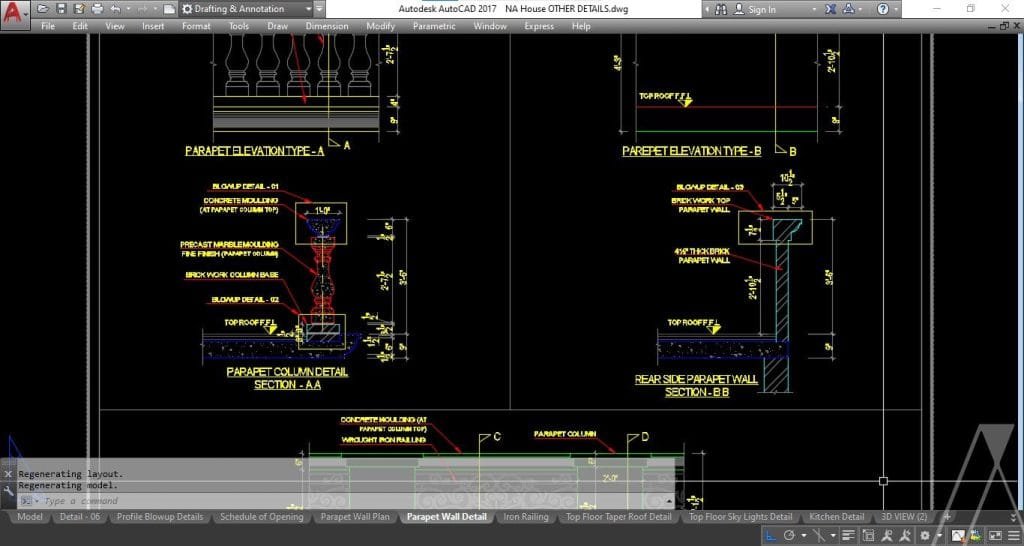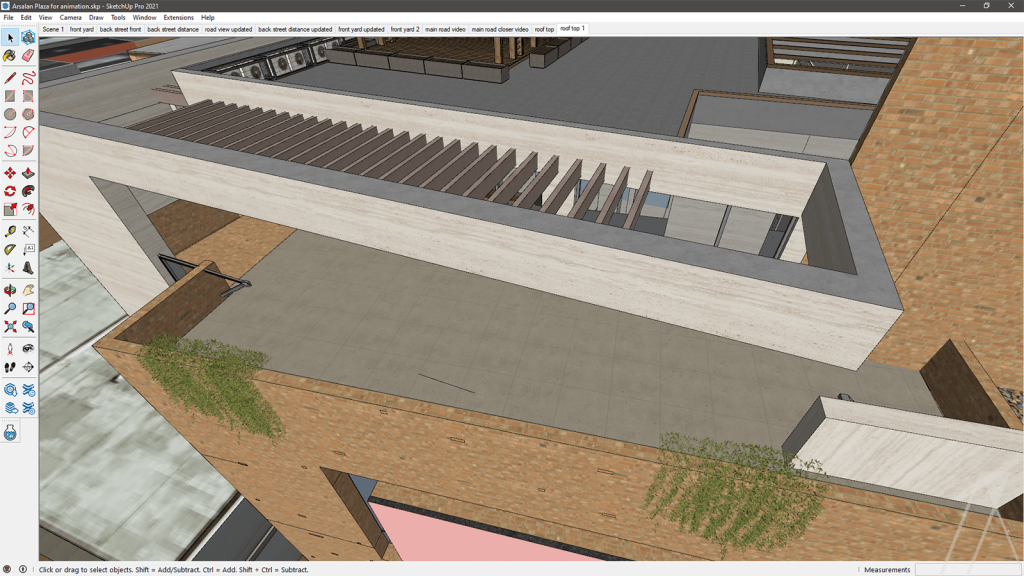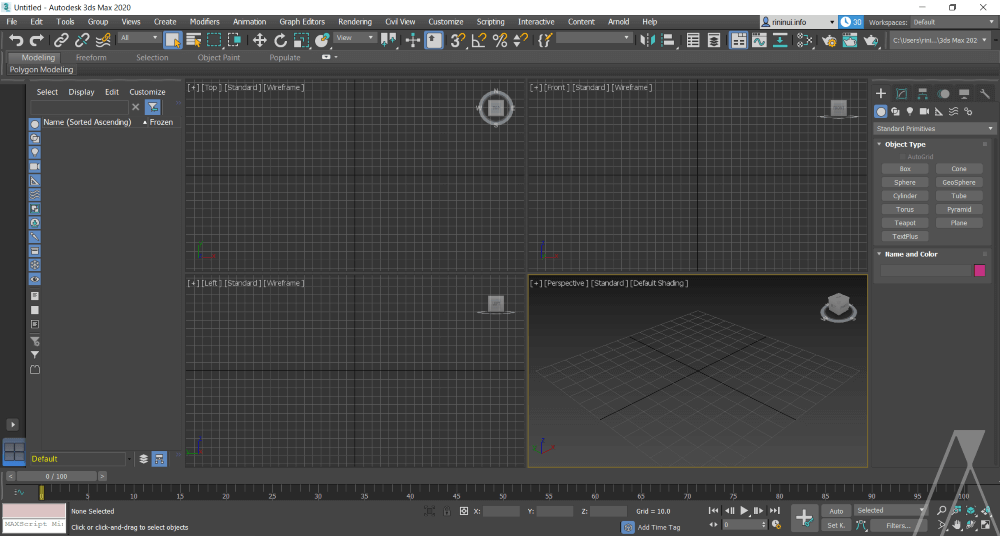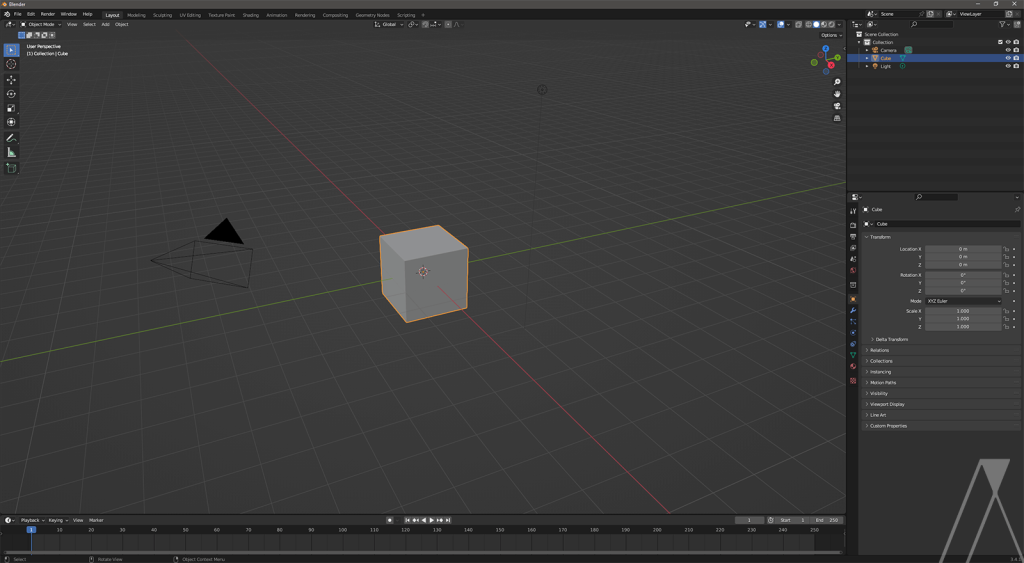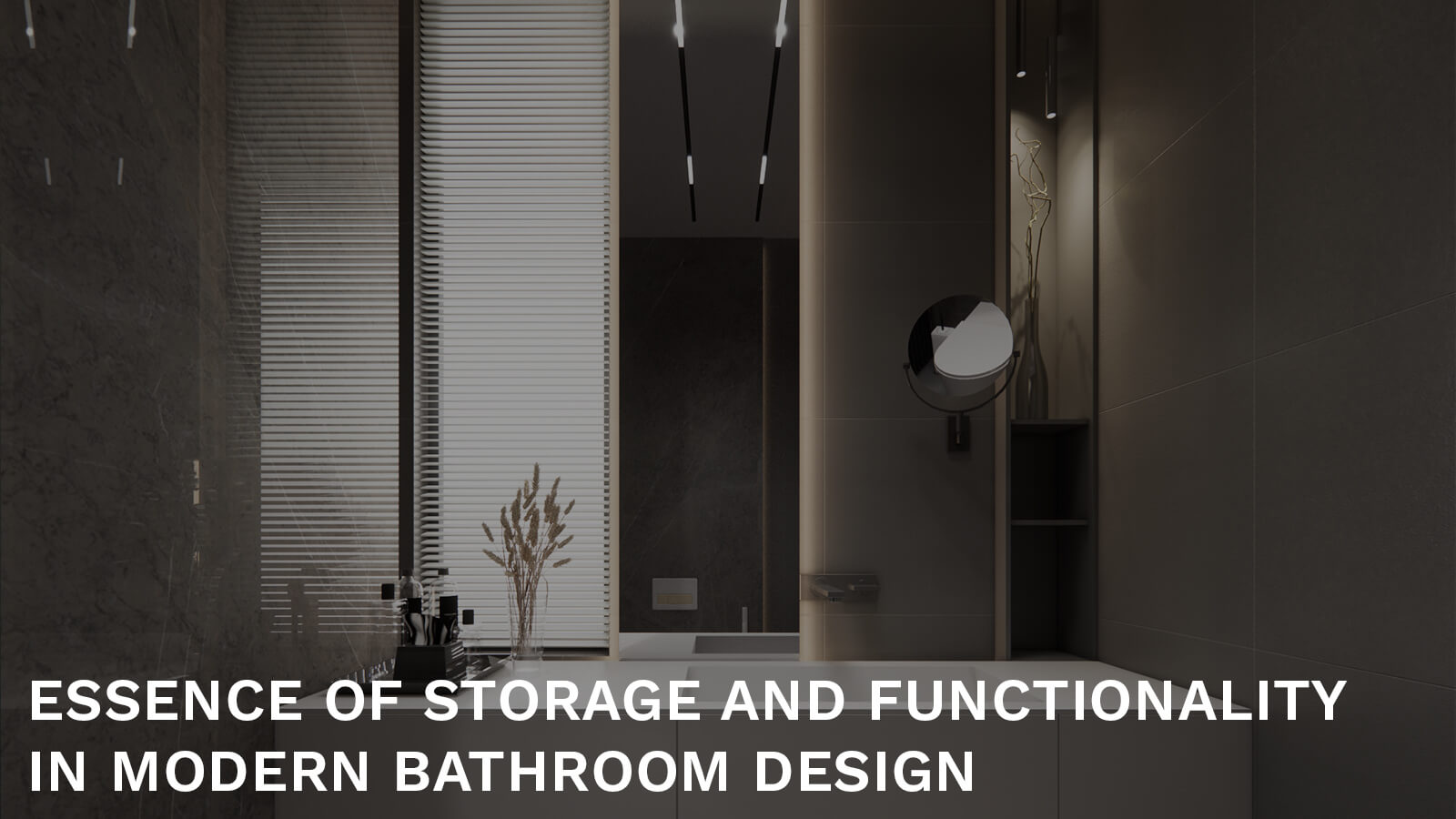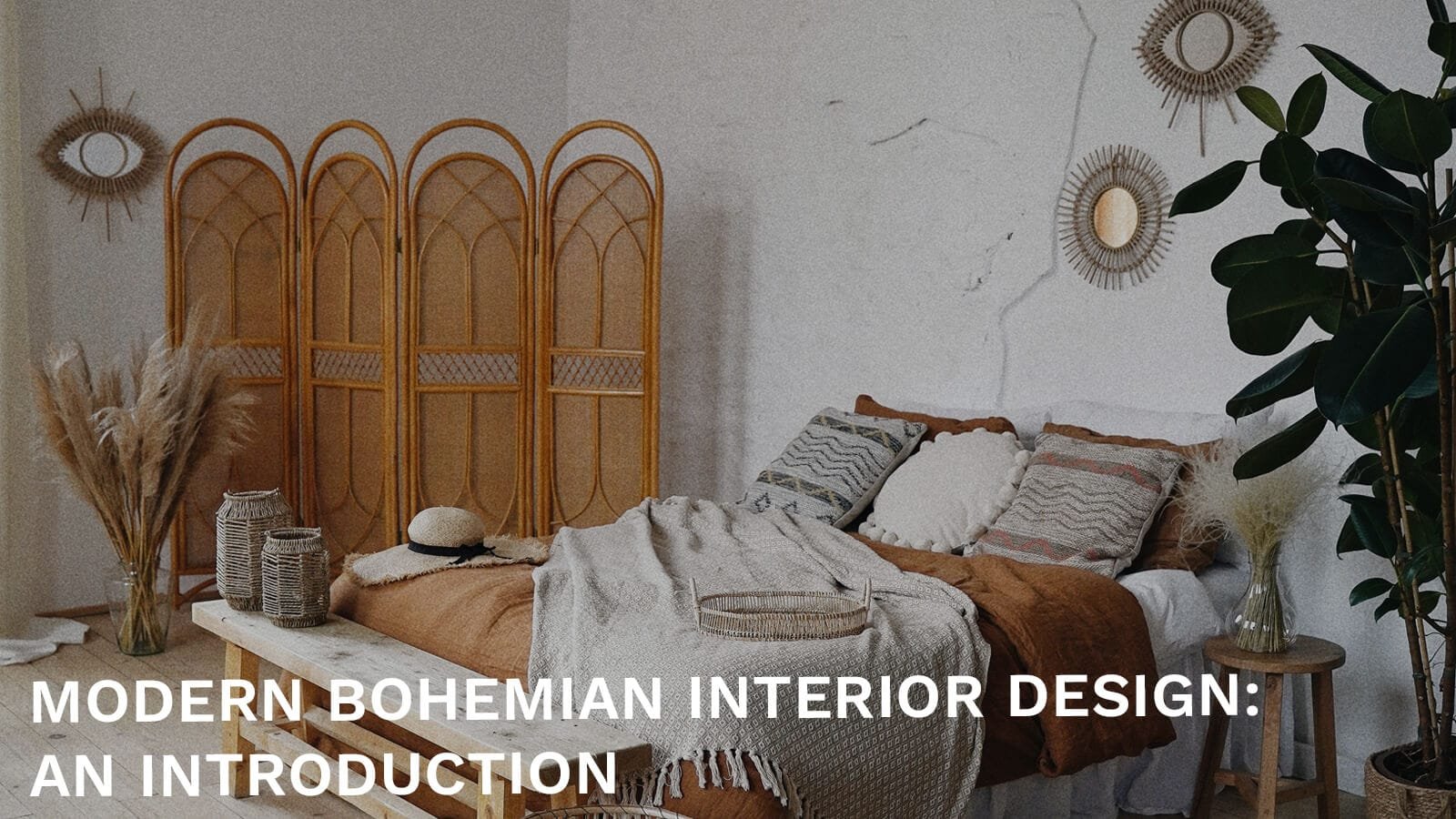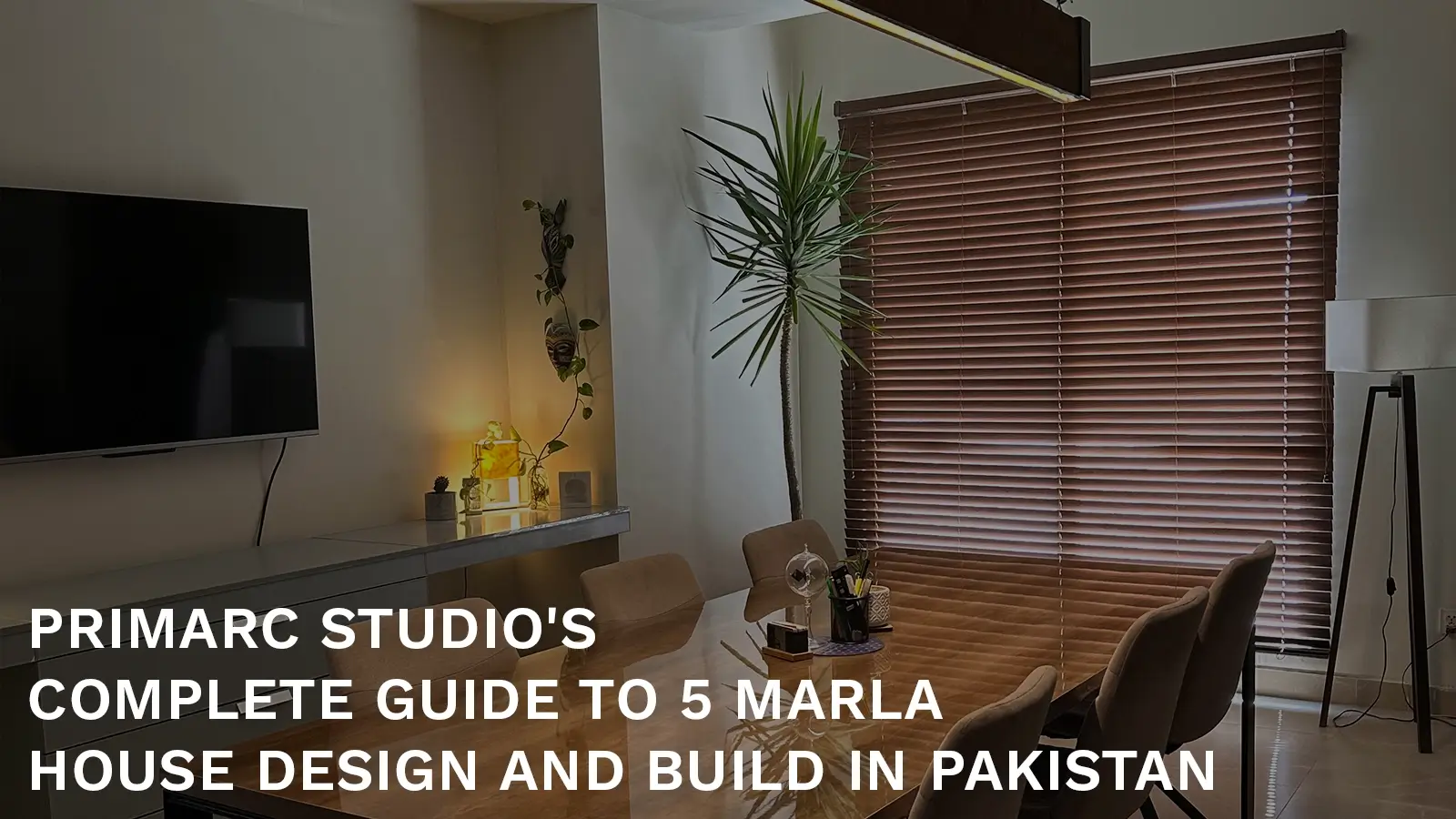Revolutionizing Architecture in Pakistan with 3D Visualization Technology
Long gone are the days when all we could do was just imagine pushing boundaries in architectural design while designing our dream home in Pakistan with the features we loved best, clients would have to trust their architect and hope that he would come up with a facade and interior design, they would love. Architects then would have to draw what they were envisioning and that takes time and restrictions on revisions are also there.

Translating our preferences to contractors or architects was and always will be a hassle no one wants to put up with. On top of it, the disappointing outcome of dreams unfulfilled was a discouraging aspect for every Pakistani who ventured on the Herculean task of designing their home in Pakistan.
However, advancements in technology have taken us so far down the road that we no longer have to bicker and squabble with architects or contractors anymore. We can simply have our vision for our dream house or real estate industry translated down to the last ‘T’ through 3D visualization in Pakistan.
What is 3D Visualization: For Architects or Interior Designers?
3D Visualization or 3-D Dimensional data, also interchangeably called 3D rendering, is the process of utilizing computer software to portray a design or construction in three dimensions. In architecture, 3D Visualization is commonly used to create images and videos of proposed buildings or renovations, when software has done complex calculations on the 3d model and rendered the final image, it ends up helping architects, interior designers, and clients understand how the area will look and function before it is built.
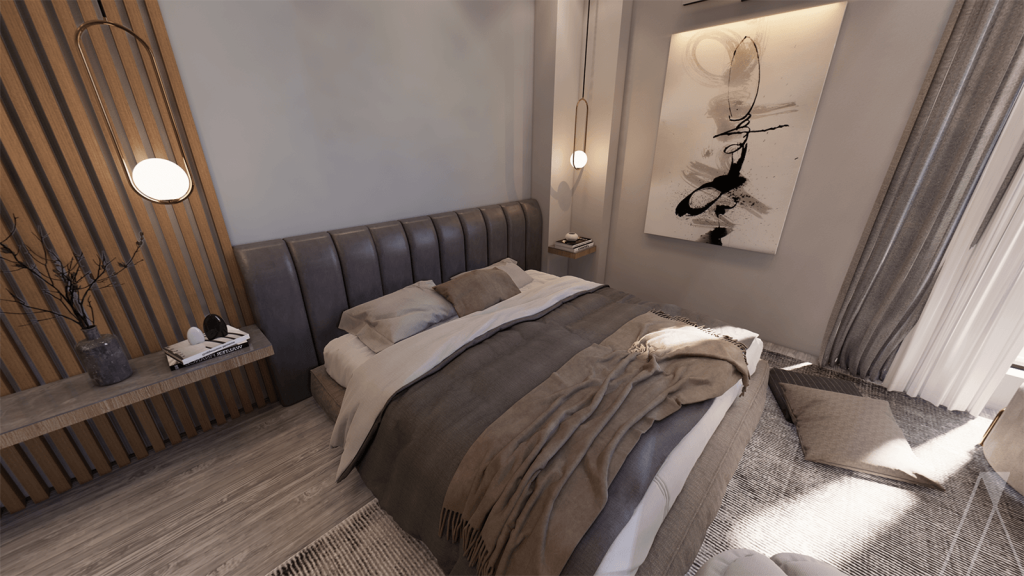
In this article, we will discuss how 3D tools are not only used for presentations or manufacturing of media only. It has helped contain the budget of construction projects, users make informed decisions, whether its lighting for property, building or just interior design. It is not exclusive to design based services,
3D Visualization at Primarc Studio: A Great Tool for Architectural Design
Primarc Studio has been providing its architecture and interior design services in Islamabad since 2017, and over the years we have expanded our services from architecture design to landscape design and also 3d visualization including VR. Our company offers exclusive design-based services to design houses or buildings custom and unique for our customers.
With our experienced team of seasoned architects, we believe that visual representation of materials is the key to unlocking the full potential of complex projects, intricate designs. It’s like a magic wand that allows us to turn our concepts into reality right before our client’s eyes. Primarc Studio uses 3D Visualization at various stages of the design process, from concept development to interior to construction documentation and problem-solving.
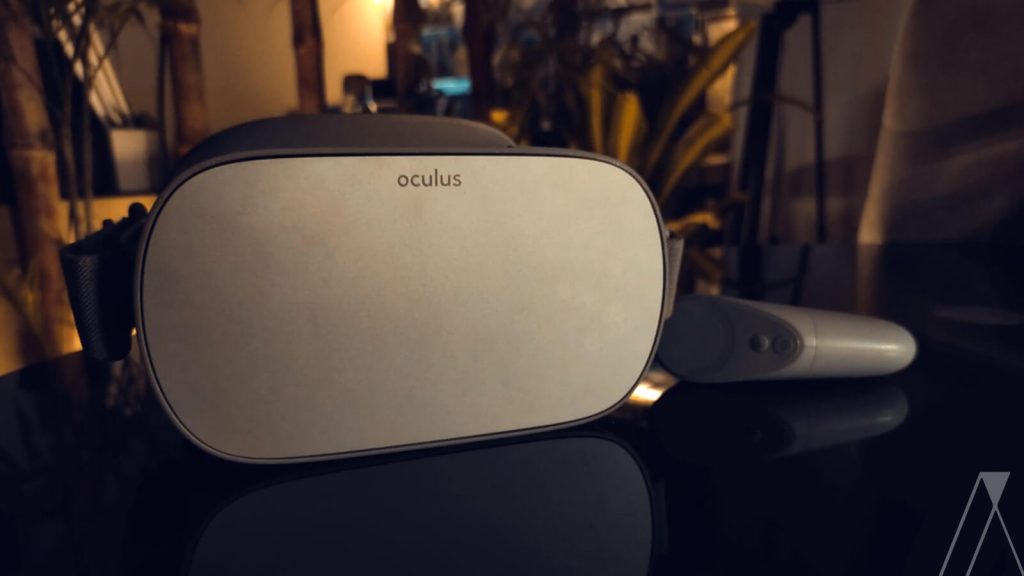
It allows our architects and designers to experiment with different design options, visualize the finished project from various vantage points, and adapt accordingly. We use it into various project types, such as residential, commercial, hospitality, etc., and the output can be in the form of still images. For example, in JPEGs, PNGs, etc., or in animation form, like movies in MP4, etc.
3D Visualization is a potent ‘visualization’ tool in architecture. It allows designers to communicate their ideas and designs more effectively and, in turn, helps give them a better sense and visualize the final product. It can also help identify potential design problems or issues, such as conflicts with existing structures or issues with lighting and ventilation before the construction phase begins.
Realistic and Accurate Representations: The Software We Use
We use many different software programs for illustrating and to produce render which can also be used by VR or animation for our projects in architecture. By using advanced software and cutting-edge technology, which has also diminished the steep learning curve associated with these software solutions. We have the ability to create highly accurate renderings of our concepts that are so lifelike that you’ll swear you’re standing in the room in question, complete with natural light streaming in through the windows and reflecting off the walls.
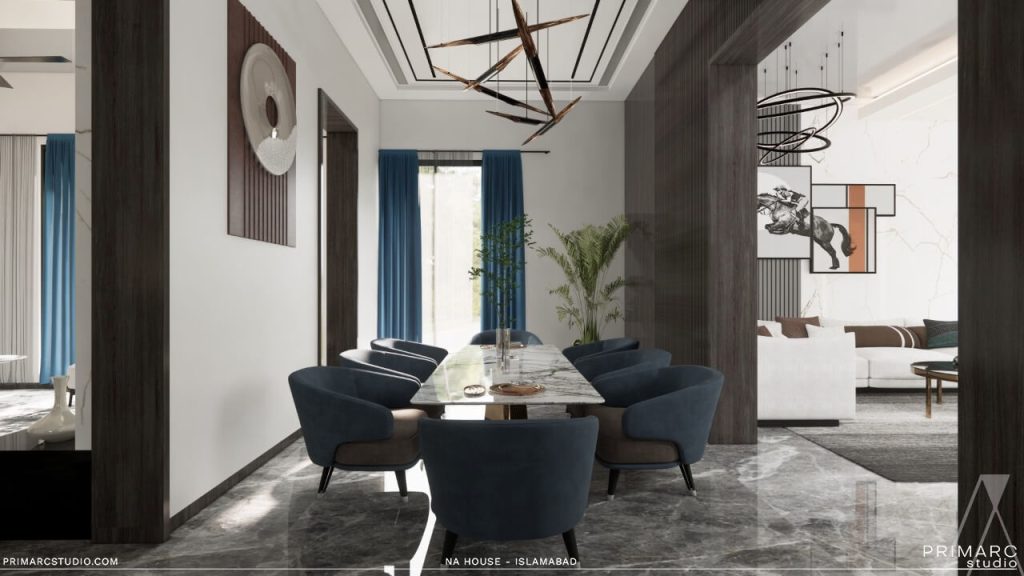
Whether you’re getting your new modern house designed or renovated, or looking to invest in real estate industry or pitch your property for the next coworking business in Pakistan, 3D visualization will ensure that you’re getting your money’s worth. Some of the most popular and widely used software programs that we use, which are available for windows and mac users alike include:
–AutoCAD
AutoCAD is a comprehensive drafting CAD software (computer aided design) and program commonly used to create detailed 2D and 3D models of buildings and other fields like structural engineering by structure or MEP engineers, or by professional architects, and sustainable development projects, it is a versatile software also used extensively in our firm to create construction drawings.
–Sketchup
SketchUp is a user-friendly 3D modelling software program commonly used to create 3D models of buildings, and assist in various tasks related to construction projects and other projects alike.
–3ds Max
3ds Max is a professional 3D modelling and rendering software program commonly used to create high-quality 3D visualizations of buildings and other structures.
–Blender
Blender is a free, budget-friendly, and open-source 3D modeling, motion graphics, and rendering software program commonly used to create 3D visualizations of buildings.
–Lumion
Lumion is also 3D rendering and visualization software for architects, urban planners, and interior designers and it’s a critical component of any designer’s toolkit. It allows users to create realistic images, videos, and panoramas of architectural designs and city planning projects.
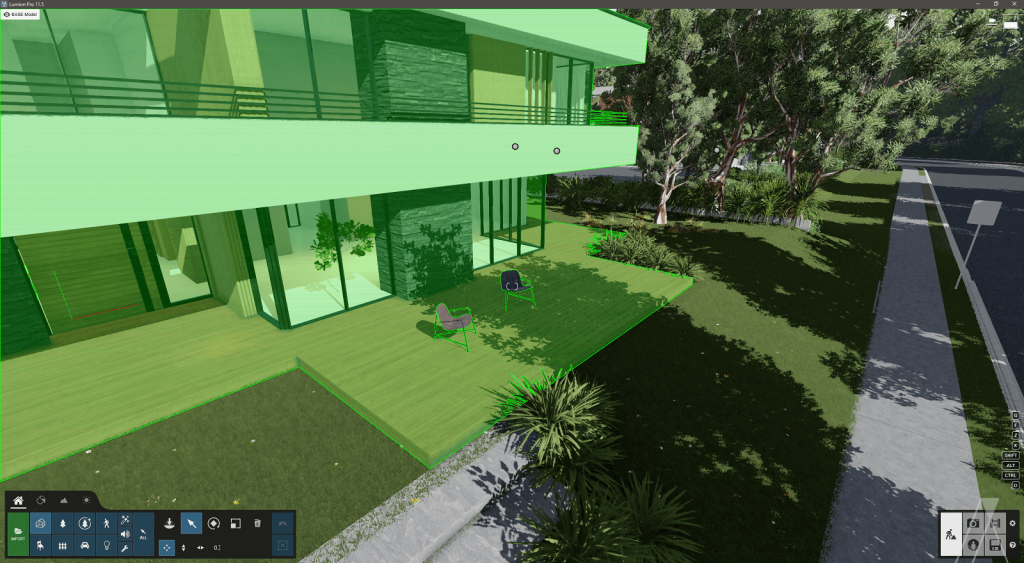
Each software mentioned will have their strong points and will have limited features in one way or another. Many other software programs or tools, which are not mentioned here, are used for 3D Visualization in architecture. The choice of design tools will depend on the specific needs and goals of the property, and project by the Architecture firm.
From Concept to Construction: The Role of Visualization in the Design Process
Animation can be a powerful tool in architecture, allowing architects and designers to communicate their ideas and designs more effectively whether they are for interior or exterior designs. Instead of just showing a flat 2D plan, we can give our clients a fully immersive and interactive experience through VR oculus, allowing them to walk through the space and make a real-time connection with the space.
This helps ensure everyone is on the same page and that any issues or concerns even with services are addressed before construction of a building or a project begins. This allows customers or professionals better understand and visualize the final product. And, in turn, helps companies involved in marketing to also advertise their projects better due to animation—an attractive feature for users in need of assistance with the sale of residential or commercial property in Pakistan.
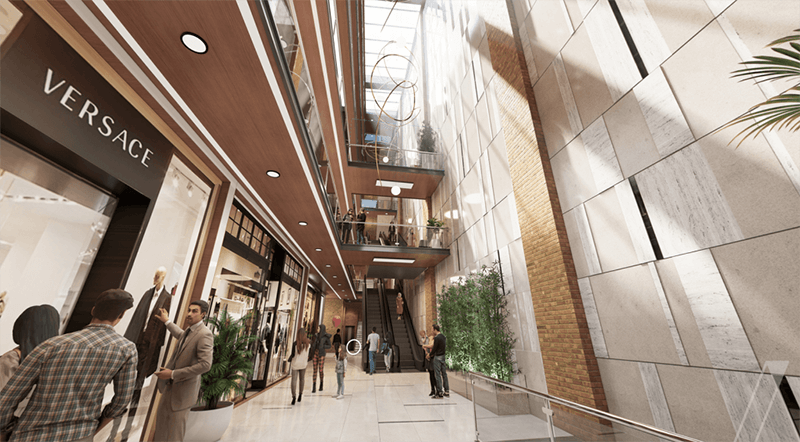 Additionally, visualization also allows us to make design decisions more confidently. We can test different house design or building design options and make informed decisions about which elements to include and how to arrange them. We can also identify potential issues that might need to be apparent in a two-dimensional plan, which can save time and money in the long run. Finally, 3D Visualization also enables us to visualize the project’s final outcome and make adjustments accordingly. This helps ensure that the final result matches our client’s expectations and requirements.
Additionally, visualization also allows us to make design decisions more confidently. We can test different house design or building design options and make informed decisions about which elements to include and how to arrange them. We can also identify potential issues that might need to be apparent in a two-dimensional plan, which can save time and money in the long run. Finally, 3D Visualization also enables us to visualize the project’s final outcome and make adjustments accordingly. This helps ensure that the final result matches our client’s expectations and requirements.
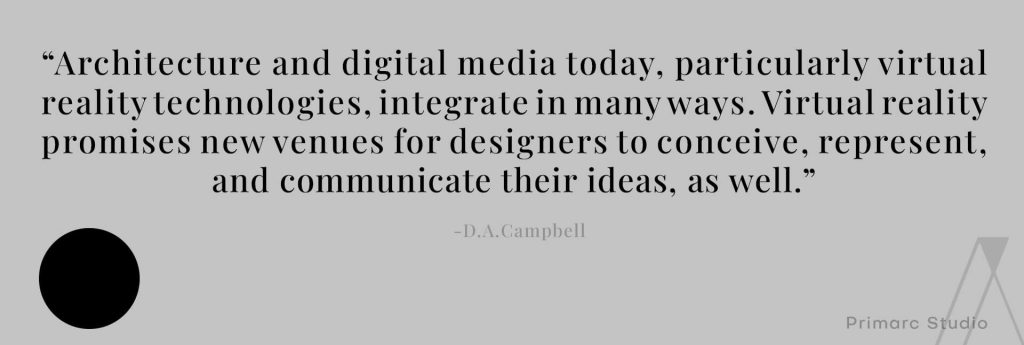
At Primarc Studio, we believe that 3D Visualization is an essential tool in the design process for any architecture firm in Pakistan, allowing us to turn our ideas into reality, communicate our designs more effectively, identify potential issues and visualize the final outcome.
The Future of Architecture in Pakistan: How 3D Visualization is Changing the Game
To summarize, 3D Visualization is essential for architecture firms in Pakistan for several reasons:
Communication:
Visualization solutions allow architects and architectural firms like Primarc Studio to communicate their design concepts to clients and stakeholders clearly and effectively. By creating detailed, realistic 3D models, architects can give clients a fully immersive and interactive experience, allowing them to walk through the space and see it from every angle, finalize the lighting, arrange how the landscape design would be. This helps ensure everyone is on the same page and that any issues or concerns are addressed before construction begins.
Decision making:
Visualization also allows professionals like architects to confidently make decisions. By creating detailed 3D models, architects can test different design options and make informed decisions about which elements to include and how to arrange them. This helps ensure that the final design is functional, efficient, and meets the client’s needs.
Problem-solving:
Visualization can also be used to identify potential issues that might not be apparent in a two-dimensional plan. By creating detailed 3D models, and viewing them in VR oculus, architects can identify problems with the design and make adjustments before construction begins. This can save time and money in the long run.
Visualization:
Visualization allows architects to visualize the project’s final outcome and make adjustments accordingly. This helps ensure that the final product matches the client’s expectations and requirements.
Marketing:
Visualization can also be used as a marketing tool to showcase the design to potential clients more interactively and realistically, like using animation or VR to showcase your content.
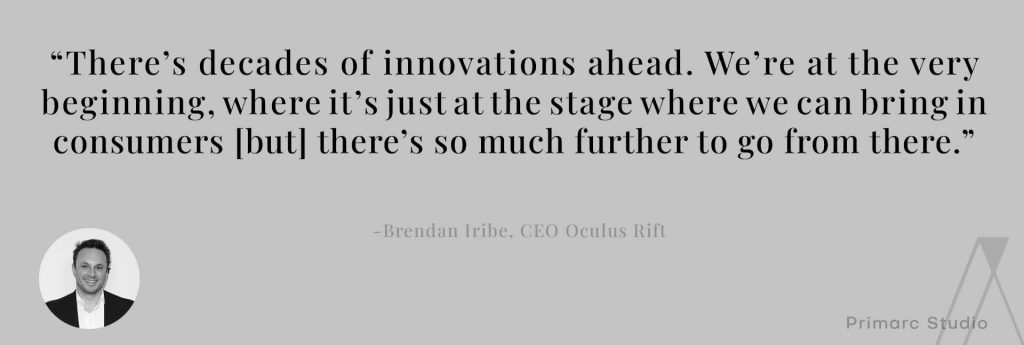
A client who was distressed by previous attempts at remodelling her house’s interior design was much satisfied by the design the team presented her through the 3D visualization feature (VR Oculus). Another stakeholder keen to get his retail project rented out by potential investors was pleasantly surprised by how quickly he was able to do that with the help of our animated rendering of the plaza. These are just some of the examples of projects which went without a hitch when people hired Primarc Studio to oversee their architectural design via VR in Pakistan.
Conclusion: Benefits of 3D Visualization for Clients and Users
Overall, 3D Visualization is essential in modern architectural design because it allows architects to communicate their designs effectively, confidently make design decisions, identify potential issues, visualize the final outcome, and even use it as a marketing tool.
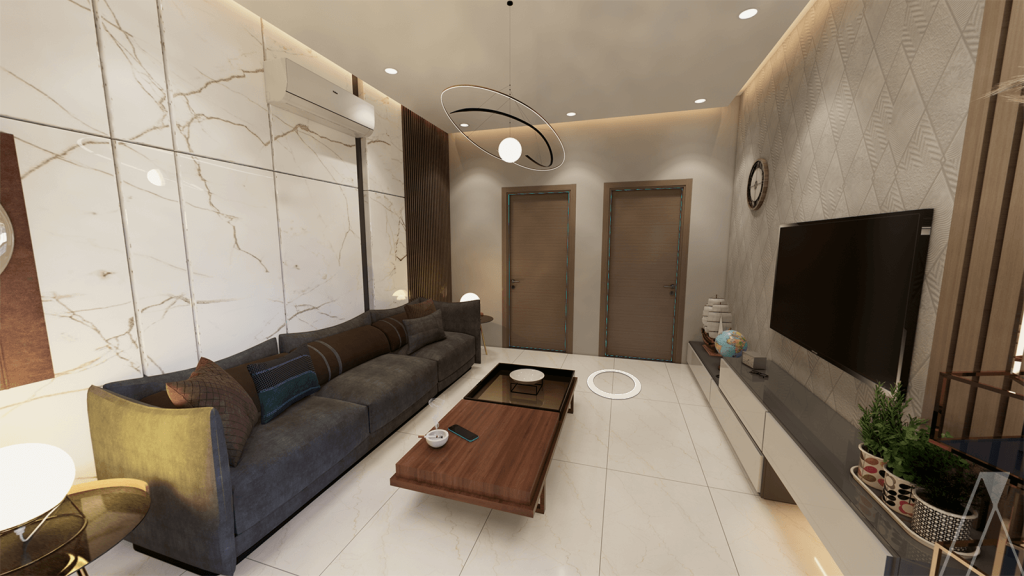
Market of Pakistan related to commercial, property and other services like marketing see 3D interpretation of designs here to stay for the foreseeable future. It is in the nature of the competitive firms to incorporate these services which are in demand in their market region and educate their team to better prepare them for the company’s future.


